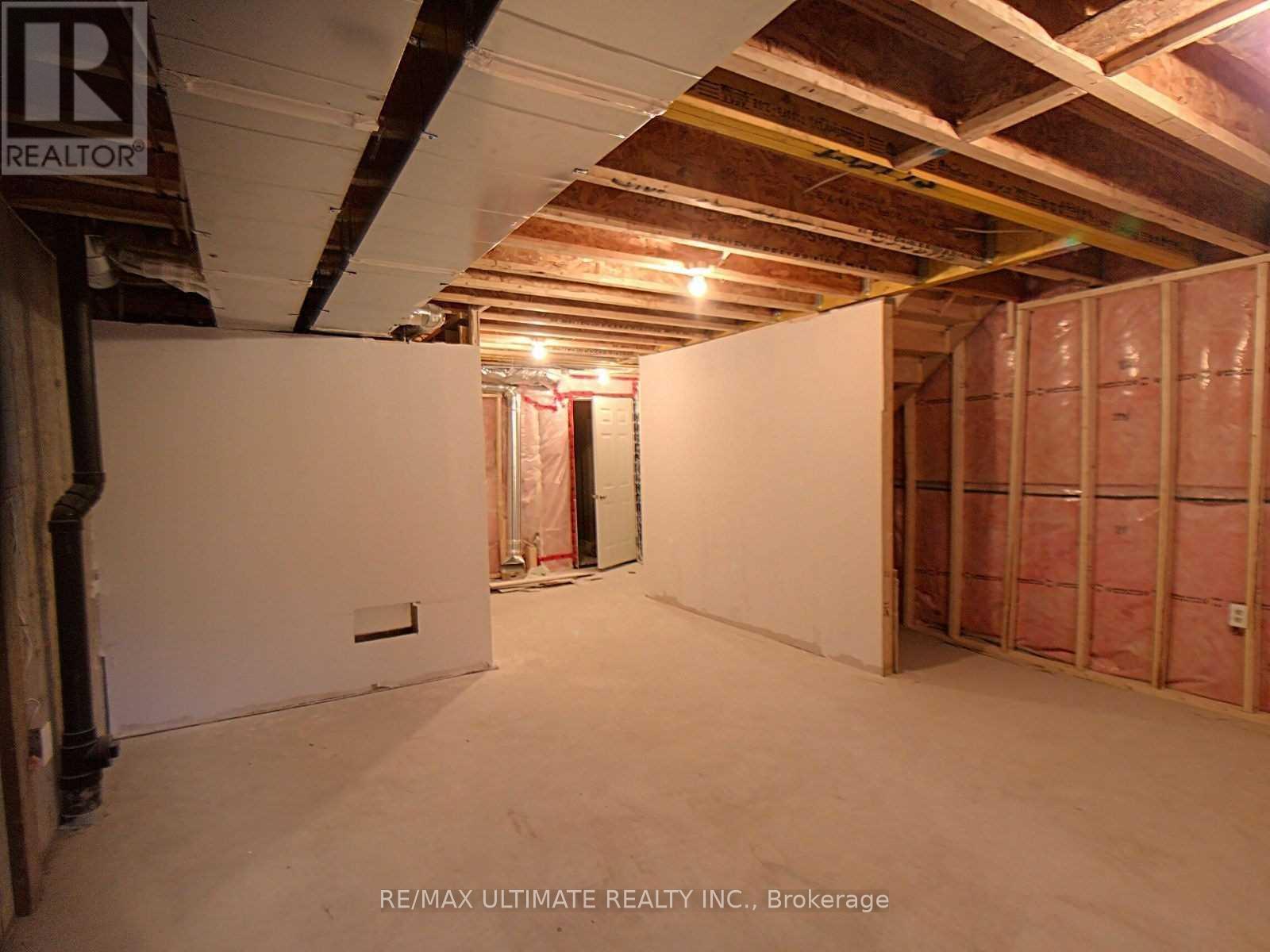- Home
- Services
- Homes For Sale Property Listings
- Neighbourhood
- Reviews
- Downloads
- Blog
- Contact
- Trusted Partners
434a Midland Avenue Toronto, Ontario M1N 4A5
3 Bedroom
3 Bathroom
Central Air Conditioning
Forced Air
$1,159,000
This spacious semi-detached home is located in a highly sought-after area. The main floor features an open-concept layout, with a large kitchen that has a walkout to a secure backyard. Hardwood throughout the bedrooms with plenty of closet space. Laundry on second floor. This four-year-old home features a walk-up from a high basement, perfect for an in-law suite. Close to schools, TTC, and shopping. Vtb 1st mortgage is available. **** EXTRAS **** Fridge, Stove, Microwave, Dishwasher, Washer/Dryer, Electrical Light Fixtures And Gas Burner & Equipment. (id:58671)
Property Details
| MLS® Number | E11888889 |
| Property Type | Single Family |
| Community Name | Birchcliffe-Cliffside |
| AmenitiesNearBy | Park, Place Of Worship, Public Transit, Schools |
| CommunityFeatures | Community Centre |
| ParkingSpaceTotal | 2 |
Building
| BathroomTotal | 3 |
| BedroomsAboveGround | 3 |
| BedroomsTotal | 3 |
| BasementFeatures | Walk-up |
| BasementType | Full |
| ConstructionStyleAttachment | Semi-detached |
| CoolingType | Central Air Conditioning |
| ExteriorFinish | Brick |
| FlooringType | Ceramic, Hardwood |
| FoundationType | Concrete |
| HalfBathTotal | 1 |
| HeatingFuel | Natural Gas |
| HeatingType | Forced Air |
| StoriesTotal | 2 |
| Type | House |
| UtilityWater | Municipal Water |
Parking
| Garage |
Land
| Acreage | No |
| LandAmenities | Park, Place Of Worship, Public Transit, Schools |
| Sewer | Sanitary Sewer |
| SizeDepth | 125 Ft ,6 In |
| SizeFrontage | 21 Ft ,1 In |
| SizeIrregular | 21.1 X 125.57 Ft |
| SizeTotalText | 21.1 X 125.57 Ft|under 1/2 Acre |
Rooms
| Level | Type | Length | Width | Dimensions |
|---|---|---|---|---|
| Second Level | Primary Bedroom | 7.2 m | 3.25 m | 7.2 m x 3.25 m |
| Second Level | Bedroom 2 | 4.04 m | 2.92 m | 4.04 m x 2.92 m |
| Second Level | Bedroom 3 | 3.07 m | 2.4 m | 3.07 m x 2.4 m |
| Second Level | Laundry Room | 2.87 m | 1.35 m | 2.87 m x 1.35 m |
| Basement | Other | 3 m | 2 m | 3 m x 2 m |
| Basement | Recreational, Games Room | 9.42 m | 4.95 m | 9.42 m x 4.95 m |
| Main Level | Kitchen | 4.19 m | 3.1 m | 4.19 m x 3.1 m |
| Main Level | Living Room | 5.61 m | 4 m | 5.61 m x 4 m |
Interested?
Contact us for more information























