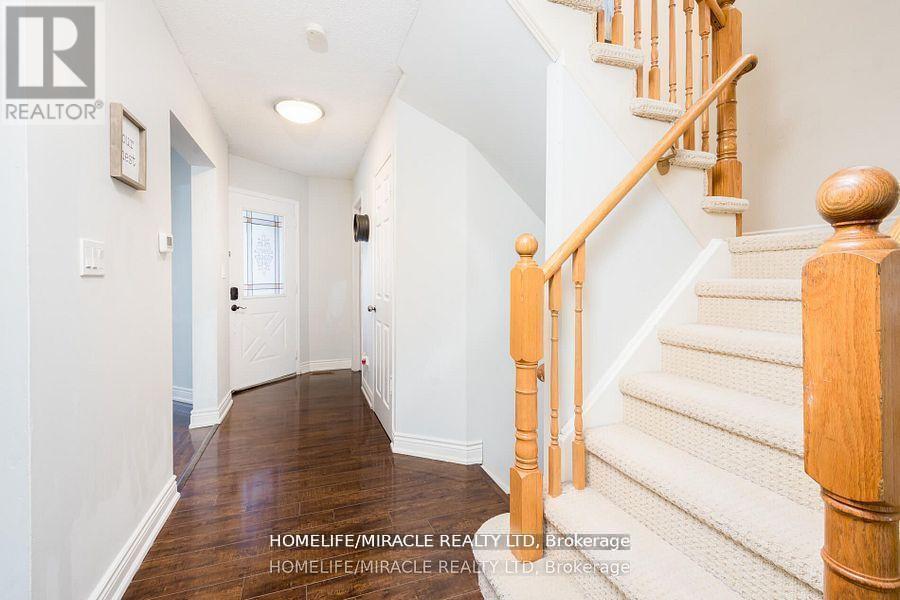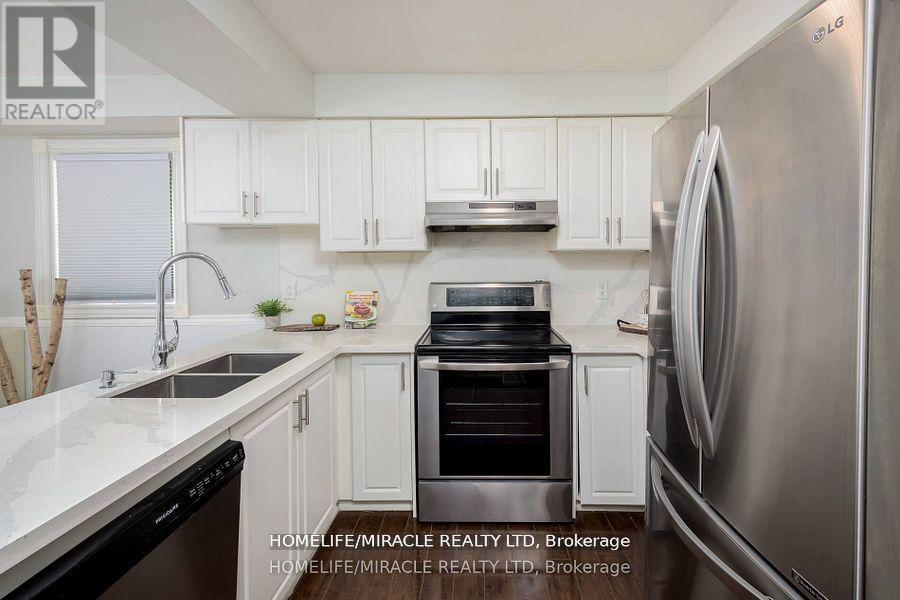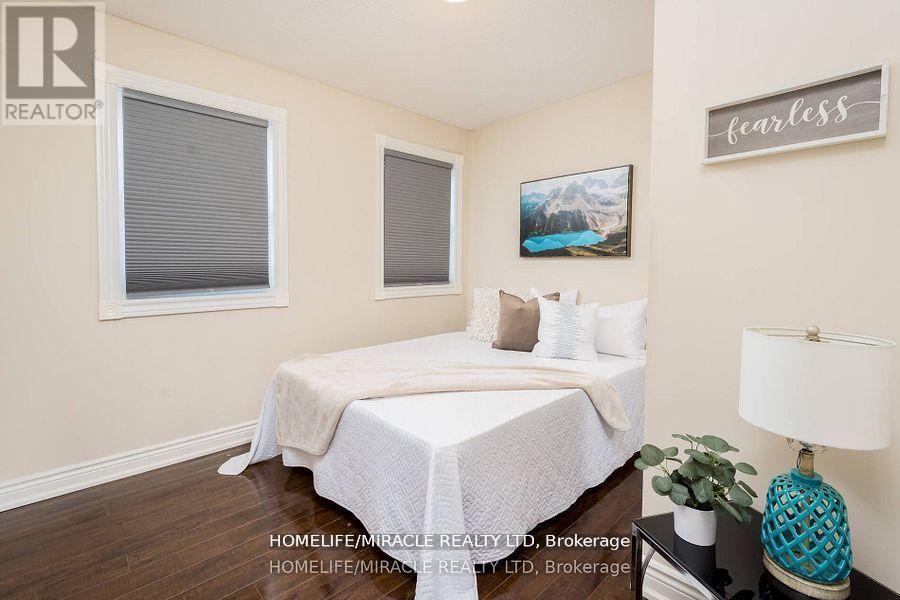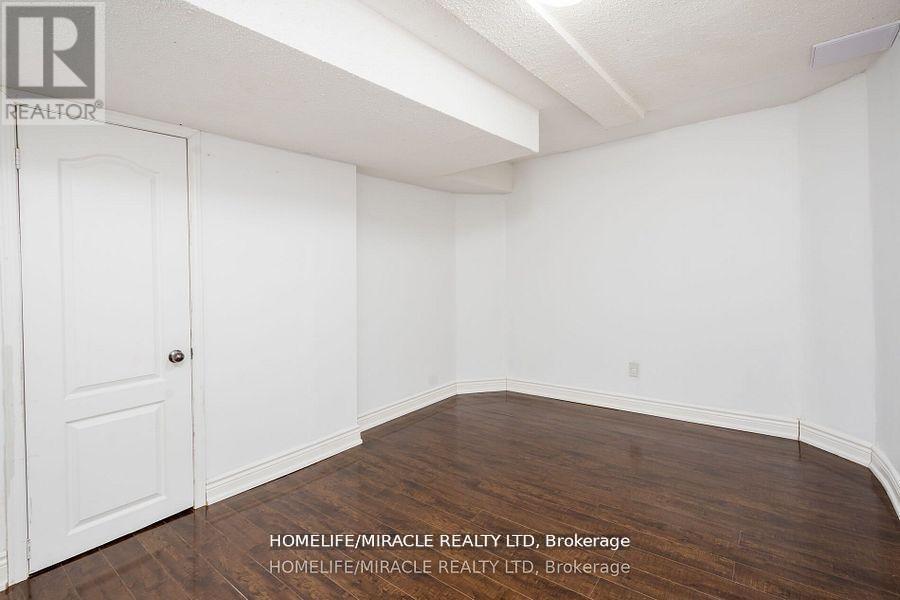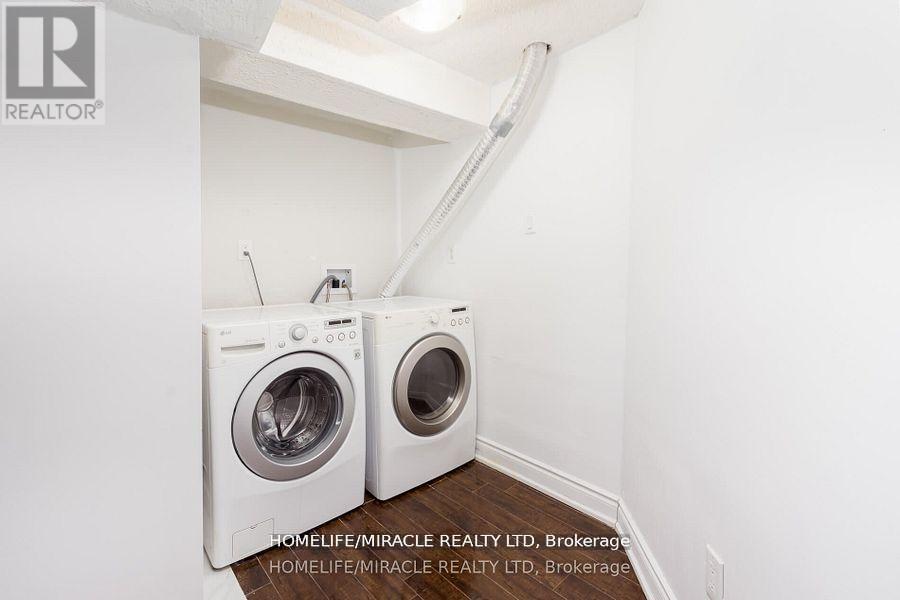- Home
- Services
- Homes For Sale Property Listings
- Neighbourhood
- Reviews
- Downloads
- Blog
- Contact
- Trusted Partners
4361 Violet Road Mississauga, Ontario L5V 1J8
5 Bedroom
4 Bathroom
Central Air Conditioning
Forced Air
$1,230,000
Don't miss this move-in ready, 3+2 bed 4 bath home located on a family friendly street! This lovingly maintained home feats a main floor boasting a modern White Kitchen with custom Quartz Countertop & Backsplash ** Elegant Breakfast area**. Pot lights throu. Engineered Laminate Floors &Main Flr Laundry. Enjoy a generous walk-out from the dining room to the new painted deck and fenced backyard ,no house behind! The upper floor features a primary bedroom complete with a 4pc ensuite,walk in Closet. Spacious bedrooms & a 4 p/c bthrm. The fully finished separate entrance basement adds valuable living space, featuring 2 bedrooms, a new kitchen and 3-piece bath, plus own Laundry.Close To Square One , Minutes to 401/403/407. Walking distance to Park and Elementary School.Welcome to your Next Home! **** EXTRAS **** * Potential Income w Finished bsmt, 2 bedroom with Separate entrance and own Laundry set, New Kitchen & Bathroom (2024). (id:58671)
Property Details
| MLS® Number | W11902477 |
| Property Type | Single Family |
| Community Name | East Credit |
| AmenitiesNearBy | Park, Schools |
| ParkingSpaceTotal | 4 |
Building
| BathroomTotal | 4 |
| BedroomsAboveGround | 3 |
| BedroomsBelowGround | 2 |
| BedroomsTotal | 5 |
| Appliances | Dishwasher, Dryer, Range, Refrigerator, Stove, Washer, Window Coverings |
| BasementDevelopment | Finished |
| BasementFeatures | Separate Entrance |
| BasementType | N/a (finished) |
| ConstructionStyleAttachment | Detached |
| CoolingType | Central Air Conditioning |
| ExteriorFinish | Brick |
| FlooringType | Laminate |
| FoundationType | Concrete |
| HalfBathTotal | 1 |
| HeatingFuel | Natural Gas |
| HeatingType | Forced Air |
| StoriesTotal | 2 |
| Type | House |
| UtilityWater | Municipal Water |
Parking
| Attached Garage |
Land
| Acreage | No |
| FenceType | Fenced Yard |
| LandAmenities | Park, Schools |
| Sewer | Sanitary Sewer |
| SizeDepth | 110 Ft |
| SizeFrontage | 32 Ft |
| SizeIrregular | 32.04 X 110.05 Ft |
| SizeTotalText | 32.04 X 110.05 Ft |
Rooms
| Level | Type | Length | Width | Dimensions |
|---|---|---|---|---|
| Second Level | Primary Bedroom | 4.37 m | 3.35 m | 4.37 m x 3.35 m |
| Second Level | Bedroom 2 | 3.35 m | 2.58 m | 3.35 m x 2.58 m |
| Second Level | Bedroom 3 | 3.29 m | 2.97 m | 3.29 m x 2.97 m |
| Basement | Bedroom 4 | 3.05 m | 3.05 m | 3.05 m x 3.05 m |
| Basement | Bedroom 5 | 3.05 m | 2.85 m | 3.05 m x 2.85 m |
| Basement | Recreational, Games Room | 4.65 m | 3.65 m | 4.65 m x 3.65 m |
| Main Level | Living Room | 4.42 m | 3.28 m | 4.42 m x 3.28 m |
| Main Level | Dining Room | 3.96 m | 1.09 m | 3.96 m x 1.09 m |
| Main Level | Family Room | 3.23 m | 3.05 m | 3.23 m x 3.05 m |
| Main Level | Kitchen | 4.8 m | 3.23 m | 4.8 m x 3.23 m |
| Main Level | Eating Area | 3.23 m | 3.05 m | 3.23 m x 3.05 m |
Utilities
| Cable | Available |
| Sewer | Available |
https://www.realtor.ca/real-estate/27757350/4361-violet-road-mississauga-east-credit-east-credit
Interested?
Contact us for more information




