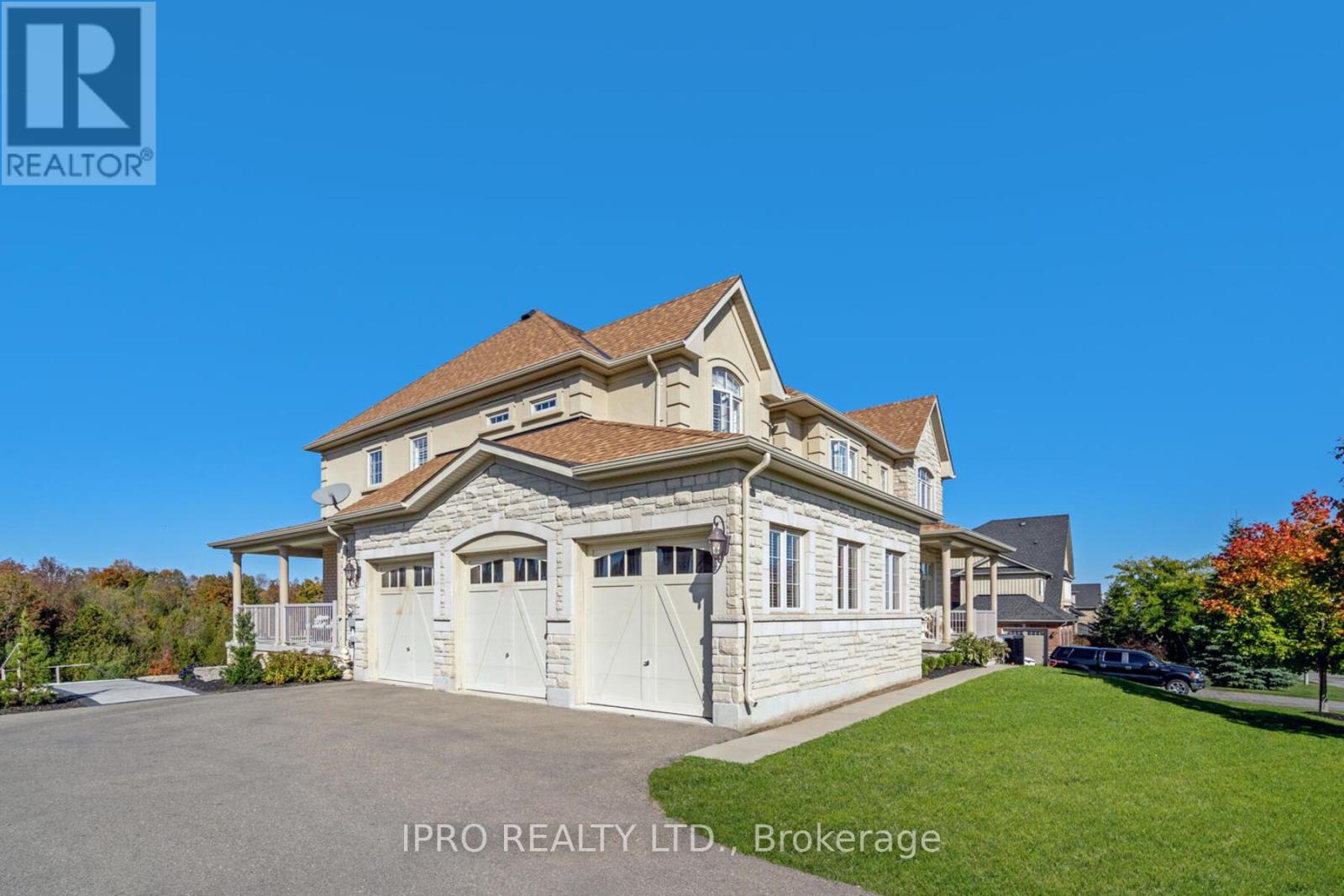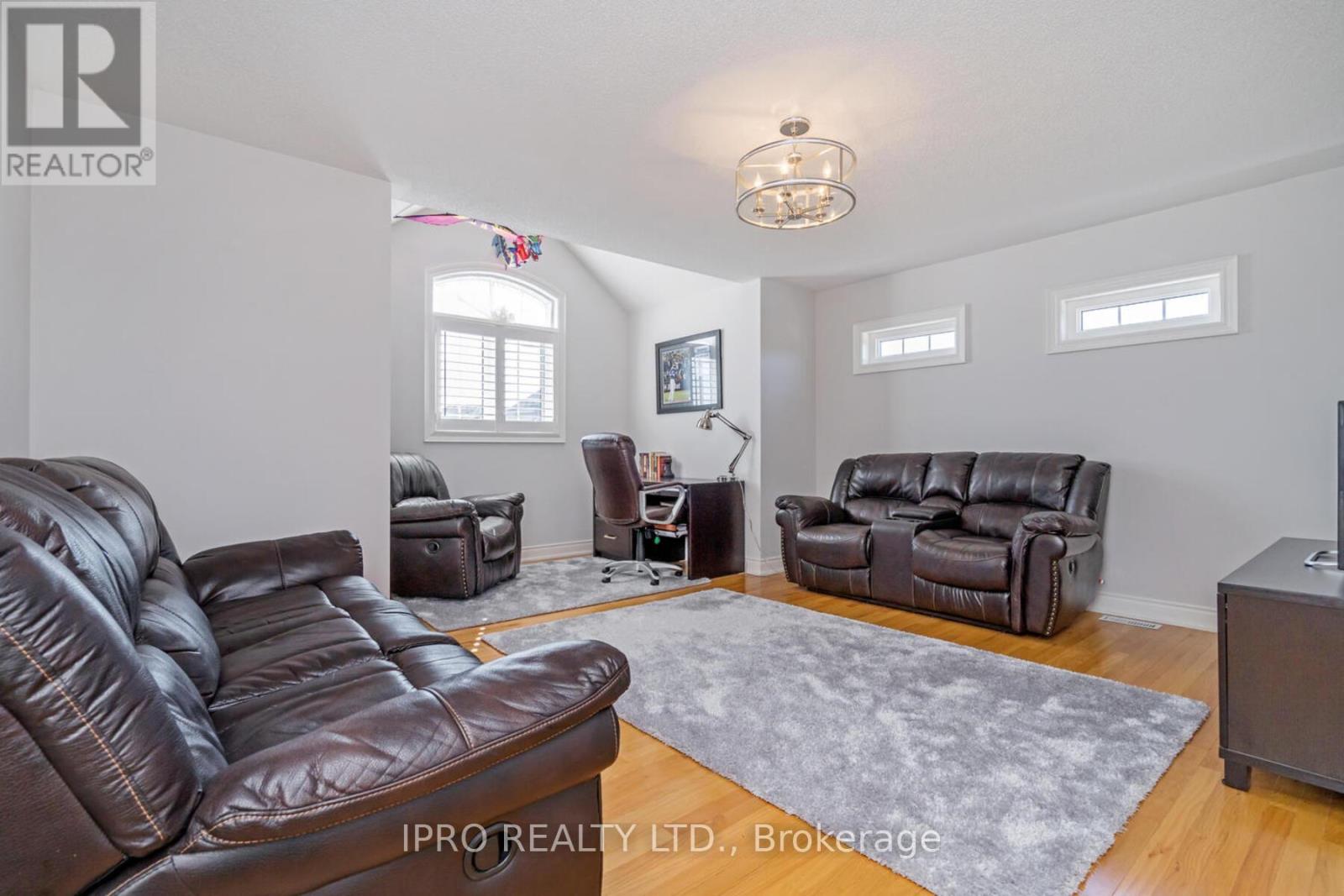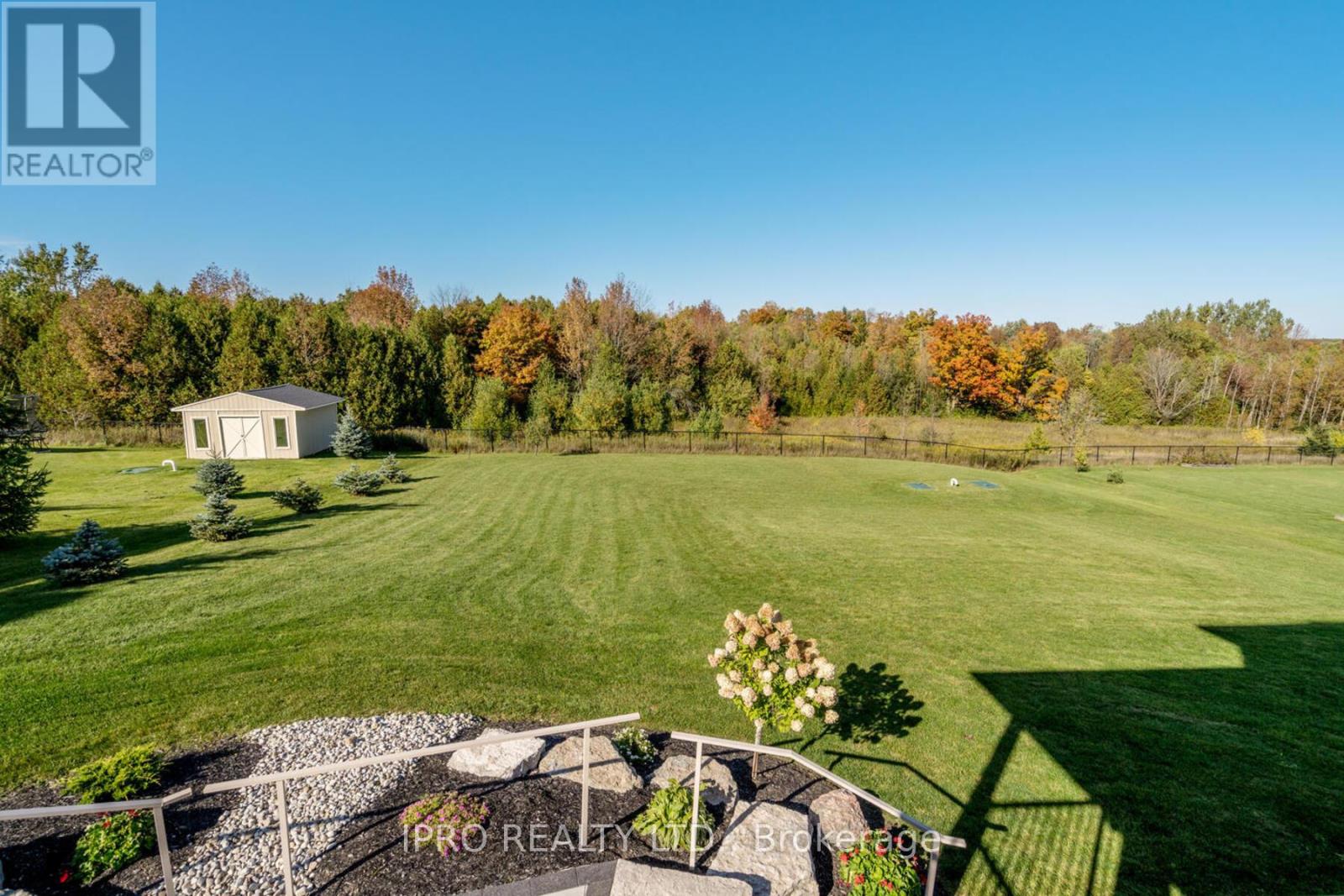- Home
- Services
- Homes For Sale Property Listings
- Neighbourhood
- Reviews
- Downloads
- Blog
- Contact
- Trusted Partners
44 Orchard Drive Mono, Ontario L9W 6L6
7 Bedroom
5 Bathroom
Fireplace
Central Air Conditioning
Forced Air
$2,599,000
Welcome Home to This Executive 6 + 1 bedroom, 5 bath home with 9ft. Ceilings and Professionally Finished Basement with Nanny Suite. W/O to over 1/2 an acre of Conservation. Gourmet kitchen With B/I appliances And W/O to Covered Loggia. Oversized triple garage. Approx. 6000 sq. Ft. Of Living Space 3 Fireplaces & Attention to detail. Don't miss out on this beauty! **** EXTRAS **** Finished Basement Nanny suite W/Gourmet Kitchen, Quartz Countertops & Porcelain Floors. Large Bedroom And Additional Bonus Room Can Be Used As A Den/Office. F/R With G/P & Walkout To Landscaped Yard. (id:58671)
Property Details
| MLS® Number | X10416371 |
| Property Type | Single Family |
| Community Name | Rural Mono |
| Features | In-law Suite |
| ParkingSpaceTotal | 8 |
Building
| BathroomTotal | 5 |
| BedroomsAboveGround | 6 |
| BedroomsBelowGround | 1 |
| BedroomsTotal | 7 |
| Amenities | Fireplace(s) |
| Appliances | Water Heater, Window Coverings |
| BasementDevelopment | Finished |
| BasementFeatures | Walk Out |
| BasementType | N/a (finished) |
| ConstructionStyleAttachment | Detached |
| CoolingType | Central Air Conditioning |
| ExteriorFinish | Brick Facing, Stucco |
| FireplacePresent | Yes |
| FlooringType | Hardwood, Laminate |
| FoundationType | Concrete |
| HalfBathTotal | 1 |
| HeatingFuel | Natural Gas |
| HeatingType | Forced Air |
| StoriesTotal | 2 |
| Type | House |
| UtilityWater | Municipal Water |
Parking
| Attached Garage |
Land
| Acreage | No |
| Sewer | Septic System |
| SizeFrontage | 120 Ft |
| SizeIrregular | 120 Ft |
| SizeTotalText | 120 Ft |
Rooms
| Level | Type | Length | Width | Dimensions |
|---|---|---|---|---|
| Second Level | Primary Bedroom | 6 m | 4.5 m | 6 m x 4.5 m |
| Second Level | Bedroom 2 | 4.78 m | 3.99 m | 4.78 m x 3.99 m |
| Second Level | Bedroom 3 | 5.82 m | 4.97 m | 5.82 m x 4.97 m |
| Second Level | Bedroom 4 | 4.84 m | 3.53 m | 4.84 m x 3.53 m |
| Second Level | Bedroom 5 | 4.14 m | 3.35 m | 4.14 m x 3.35 m |
| Basement | Kitchen | 11.21 m | 3.08 m | 11.21 m x 3.08 m |
| Basement | Bedroom | 5.18 m | 3.9 m | 5.18 m x 3.9 m |
| Main Level | Living Room | 4.23 m | 3.32 m | 4.23 m x 3.32 m |
| Main Level | Dining Room | 4.32 m | 4.23 m | 4.32 m x 4.23 m |
| Main Level | Family Room | 5.09 m | 4.57 m | 5.09 m x 4.57 m |
| Main Level | Kitchen | 6.71 m | 3.97 m | 6.71 m x 3.97 m |
| Main Level | Office | 4.48 m | 3.2 m | 4.48 m x 3.2 m |
https://www.realtor.ca/real-estate/27635923/44-orchard-drive-mono-rural-mono
Interested?
Contact us for more information





































