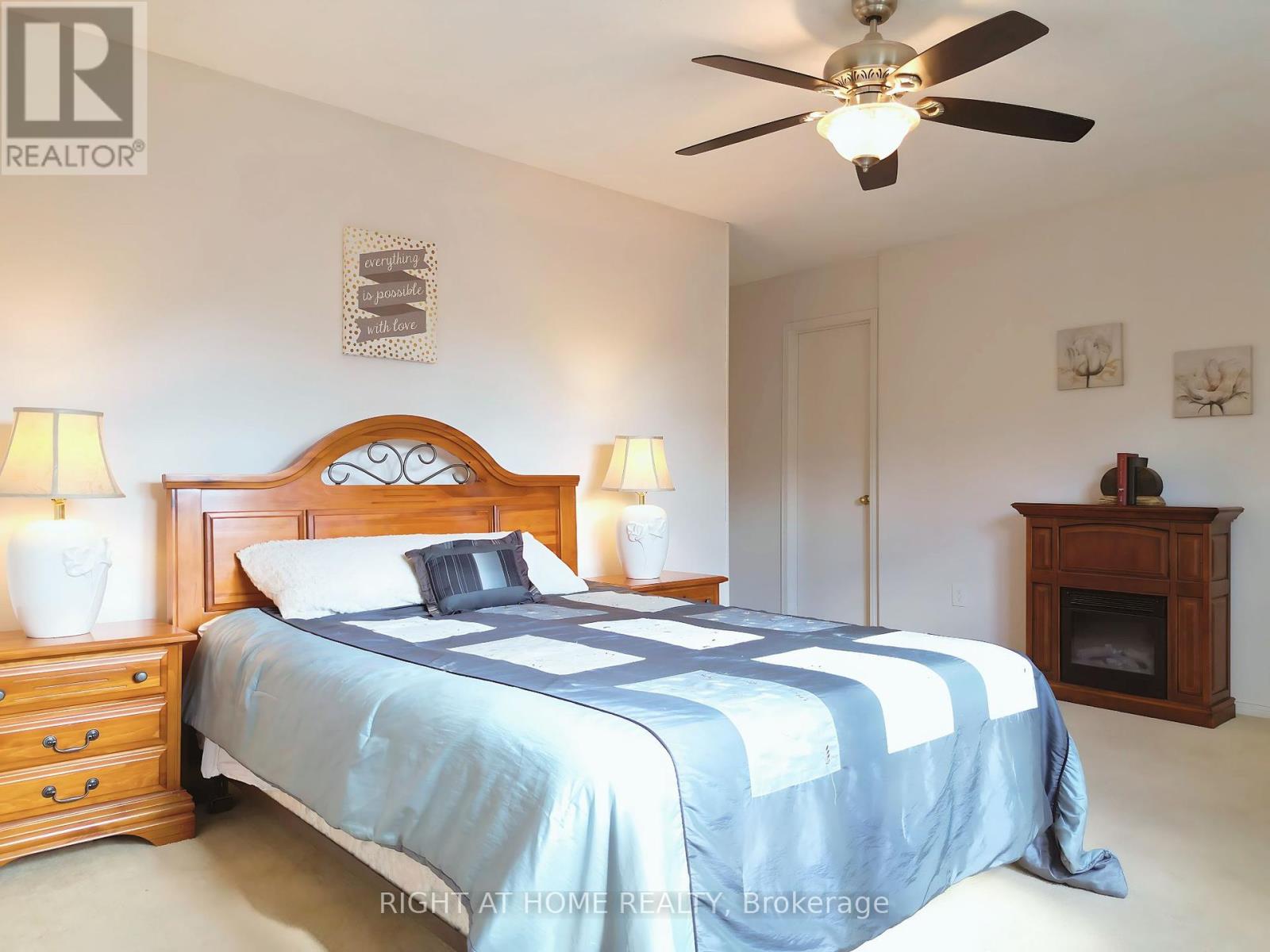- Home
- Services
- Homes For Sale Property Listings
- Neighbourhood
- Reviews
- Downloads
- Blog
- Contact
- Trusted Partners
44 Sable Crescent Whitby, Ontario L1R 1Y5
3 Bedroom
4 Bathroom
Fireplace
Central Air Conditioning
Forced Air
$874,888
***Great Family Neighbourhood***ALL Brick***Super Spacious***Huge Premium Lot***No Neighbours Behind***Large Eat-In Kitchen***Updated Kitchen Cabinets & Hardware***New Quartz Counters***French Doors to Formal Dining & Living Rooms***Gleaming Hardwood Floors in the Living & Dining Rooms***HUGE Family Room Above Garage with 9' Ceiling***Cozy Wood Burning Fireplace***3 Bedrooms***Two Updated Bathrooms***Primary Bedroom with Ensuite***Walk-Out to Deck***And So Much More***Don't Miss This Lovely Home!!! ** This is a linked property.** **** EXTRAS **** Excellent and Convenient Location Within a Wonderful Neighbourhood! Walk to: Schools, Shopping, Parks, Place of Worship and SO Much More! (id:58671)
Property Details
| MLS® Number | E9390292 |
| Property Type | Single Family |
| Community Name | Rolling Acres |
| ParkingSpaceTotal | 3 |
Building
| BathroomTotal | 4 |
| BedroomsAboveGround | 3 |
| BedroomsTotal | 3 |
| Amenities | Fireplace(s) |
| Appliances | Garage Door Opener Remote(s), Dishwasher, Dryer, Garage Door Opener, Microwave, Refrigerator, Stove, Washer |
| BasementType | Full |
| ConstructionStyleAttachment | Detached |
| CoolingType | Central Air Conditioning |
| ExteriorFinish | Brick |
| FireplacePresent | Yes |
| FlooringType | Tile, Hardwood |
| FoundationType | Poured Concrete |
| HalfBathTotal | 1 |
| HeatingFuel | Natural Gas |
| HeatingType | Forced Air |
| StoriesTotal | 2 |
| Type | House |
| UtilityWater | Municipal Water |
Parking
| Garage |
Land
| Acreage | No |
| Sewer | Sanitary Sewer |
| SizeDepth | 131 Ft ,3 In |
| SizeFrontage | 29 Ft ,6 In |
| SizeIrregular | 29.53 X 131.3 Ft |
| SizeTotalText | 29.53 X 131.3 Ft |
Rooms
| Level | Type | Length | Width | Dimensions |
|---|---|---|---|---|
| Second Level | Family Room | 6.65 m | 4.46 m | 6.65 m x 4.46 m |
| Second Level | Primary Bedroom | 4.99 m | 4.93 m | 4.99 m x 4.93 m |
| Second Level | Bedroom 2 | 3.74 m | 2.7 m | 3.74 m x 2.7 m |
| Second Level | Bedroom 3 | 3.64 m | 2.89 m | 3.64 m x 2.89 m |
| Main Level | Kitchen | 19.262 m | 9.91 m | 19.262 m x 9.91 m |
| Main Level | Eating Area | 5.87 m | 3.02 m | 5.87 m x 3.02 m |
| Main Level | Living Room | 4.9 m | 3.25 m | 4.9 m x 3.25 m |
| Main Level | Dining Room | 3.26 m | 3.23 m | 3.26 m x 3.23 m |
https://www.realtor.ca/real-estate/27525373/44-sable-crescent-whitby-rolling-acres-rolling-acres
Interested?
Contact us for more information
























