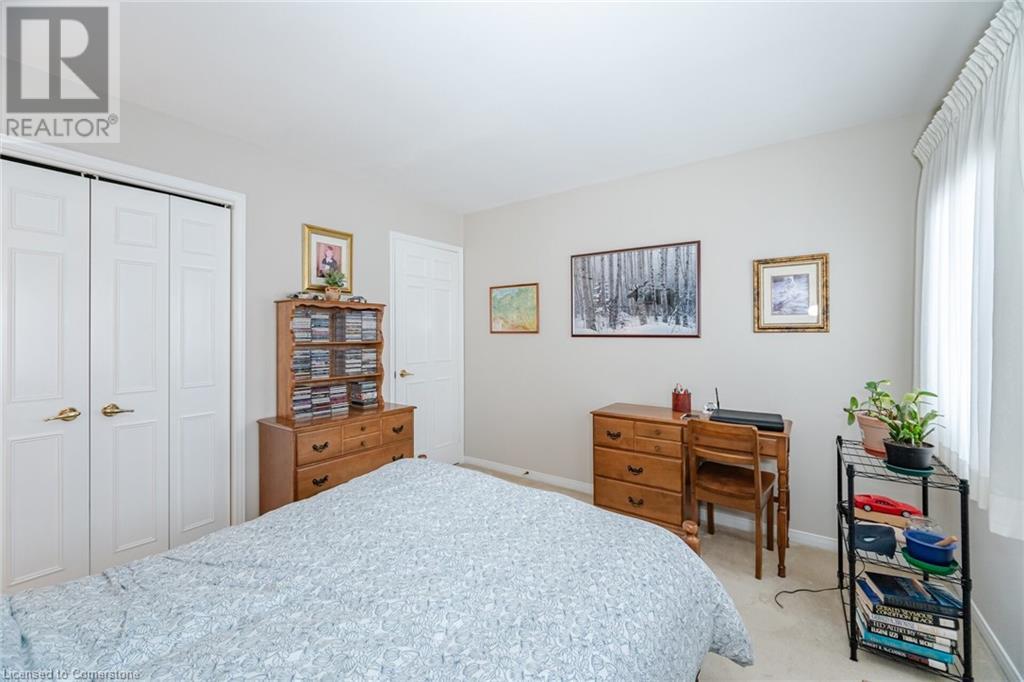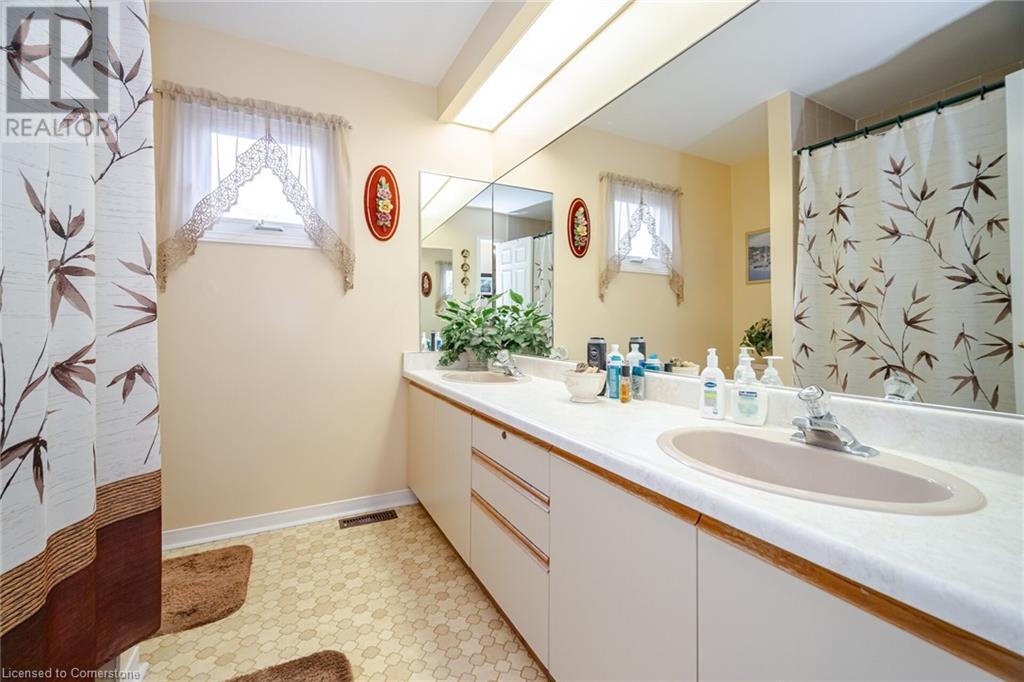- Home
- Services
- Homes For Sale Property Listings
- Neighbourhood
- Reviews
- Downloads
- Blog
- Contact
- Trusted Partners
4408 Beacon Lane Mississauga, Ontario L5C 4J7
4 Bedroom
3 Bathroom
2414 sqft
2 Level
None
Forced Air
$1,249,900
Welcome To This Well Loved 4 Bedroom 3 Bath Home In Mississauga! This Gorgeous 2,400 Sqft Home Sits On A Large Wide Lot With No Neighbours Behind, On An Exclusive, Quiet Street. Grand Foyer With Double Wide Front Door And Spacious Entry Way. Laundry Room On Main Floor For Convenience With A Side Entrance And Access To Double Car Garage! Primary Bedroom Boasts A 4 Piece Ensuite Bath And A Walk In Closet! 4 Large Bedrooms Upstairs! Full Basement With Plenty Of Potential! (id:58671)
Property Details
| MLS® Number | 40690048 |
| Property Type | Single Family |
| AmenitiesNearBy | Place Of Worship, Public Transit, Schools |
| ParkingSpaceTotal | 4 |
Building
| BathroomTotal | 3 |
| BedroomsAboveGround | 4 |
| BedroomsTotal | 4 |
| ArchitecturalStyle | 2 Level |
| BasementDevelopment | Unfinished |
| BasementType | Full (unfinished) |
| ConstructedDate | 1984 |
| ConstructionStyleAttachment | Detached |
| CoolingType | None |
| ExteriorFinish | Brick |
| FoundationType | Unknown |
| HalfBathTotal | 1 |
| HeatingFuel | Natural Gas |
| HeatingType | Forced Air |
| StoriesTotal | 2 |
| SizeInterior | 2414 Sqft |
| Type | House |
| UtilityWater | Municipal Water |
Parking
| Attached Garage |
Land
| AccessType | Road Access |
| Acreage | No |
| LandAmenities | Place Of Worship, Public Transit, Schools |
| Sewer | Municipal Sewage System |
| SizeDepth | 130 Ft |
| SizeFrontage | 49 Ft |
| SizeTotalText | Under 1/2 Acre |
| ZoningDescription | R3 |
Rooms
| Level | Type | Length | Width | Dimensions |
|---|---|---|---|---|
| Second Level | Bedroom | 12'3'' x 11'7'' | ||
| Second Level | Bedroom | 11'5'' x 10'1'' | ||
| Second Level | Bedroom | 11'4'' x 10'6'' | ||
| Second Level | Primary Bedroom | 16'1'' x 11'4'' | ||
| Second Level | Laundry Room | 11'6'' x 5'9'' | ||
| Second Level | 4pc Bathroom | Measurements not available | ||
| Second Level | 4pc Bathroom | Measurements not available | ||
| Main Level | Foyer | 12'2'' x 9'4'' | ||
| Main Level | Family Room | 17'0'' x 11'8'' | ||
| Main Level | Breakfast | 20'1'' x 10'6'' | ||
| Main Level | Kitchen | 20'1'' x 10'6'' | ||
| Main Level | Dining Room | 27'5'' x 11'3'' | ||
| Main Level | Living Room | 27'5'' x 11'3'' | ||
| Main Level | 2pc Bathroom | Measurements not available |
https://www.realtor.ca/real-estate/27796844/4408-beacon-lane-mississauga
Interested?
Contact us for more information










































