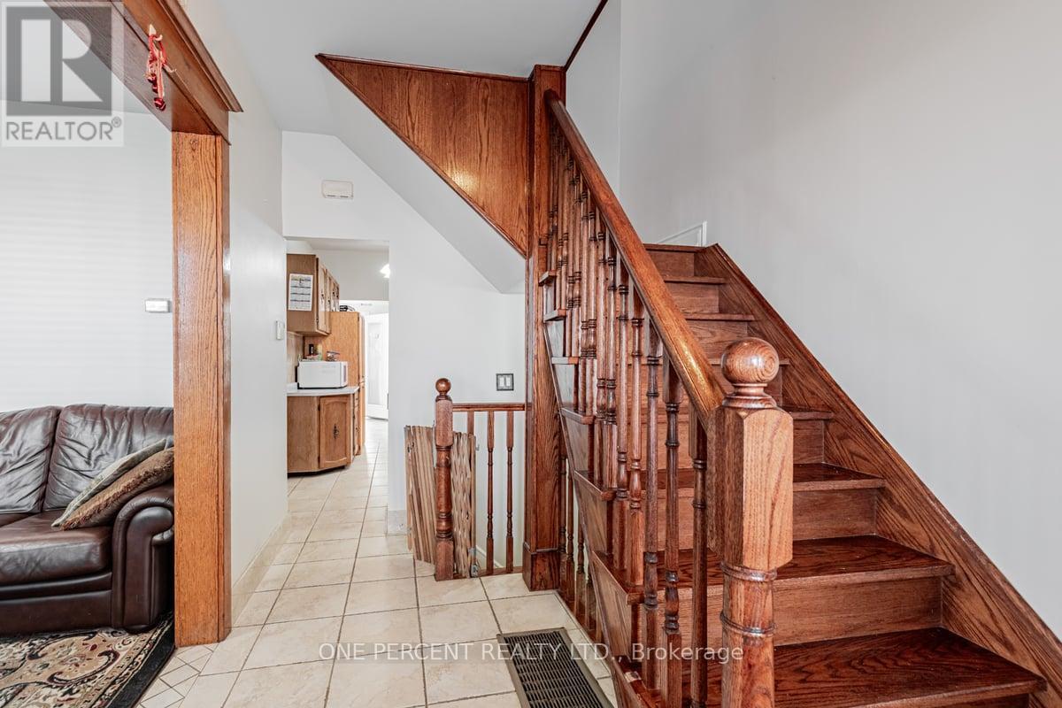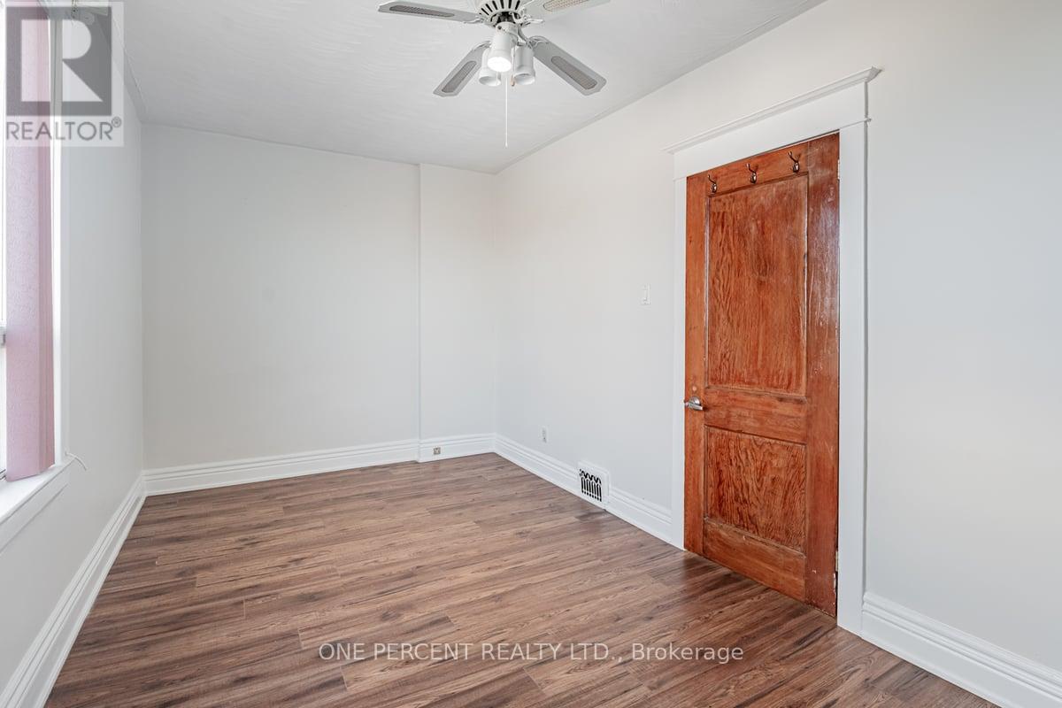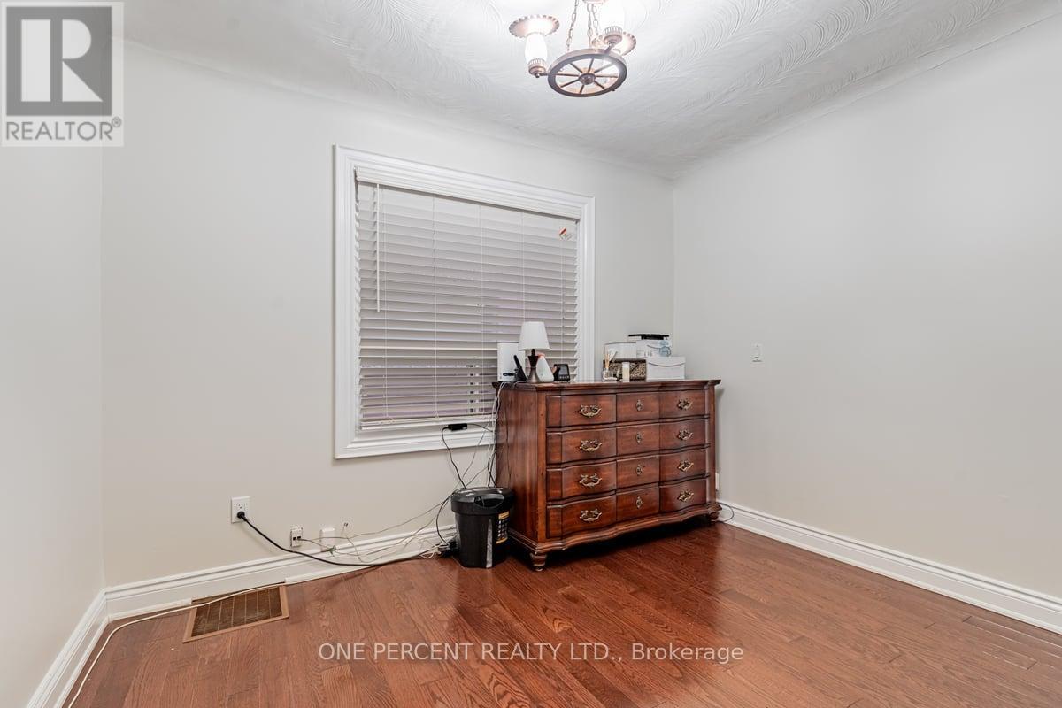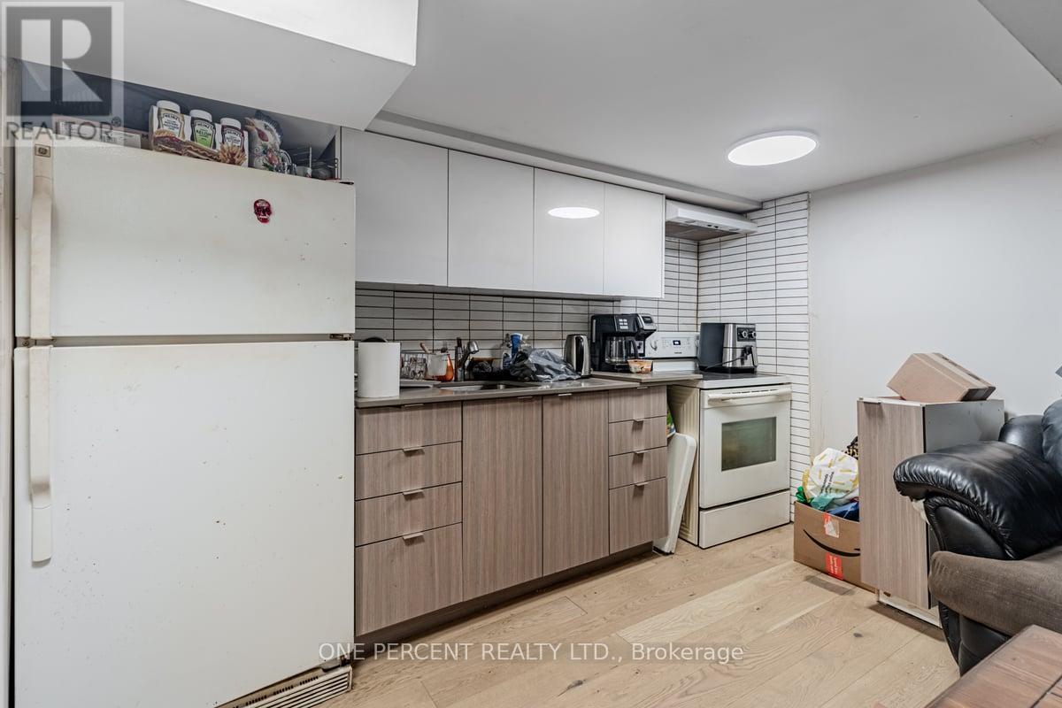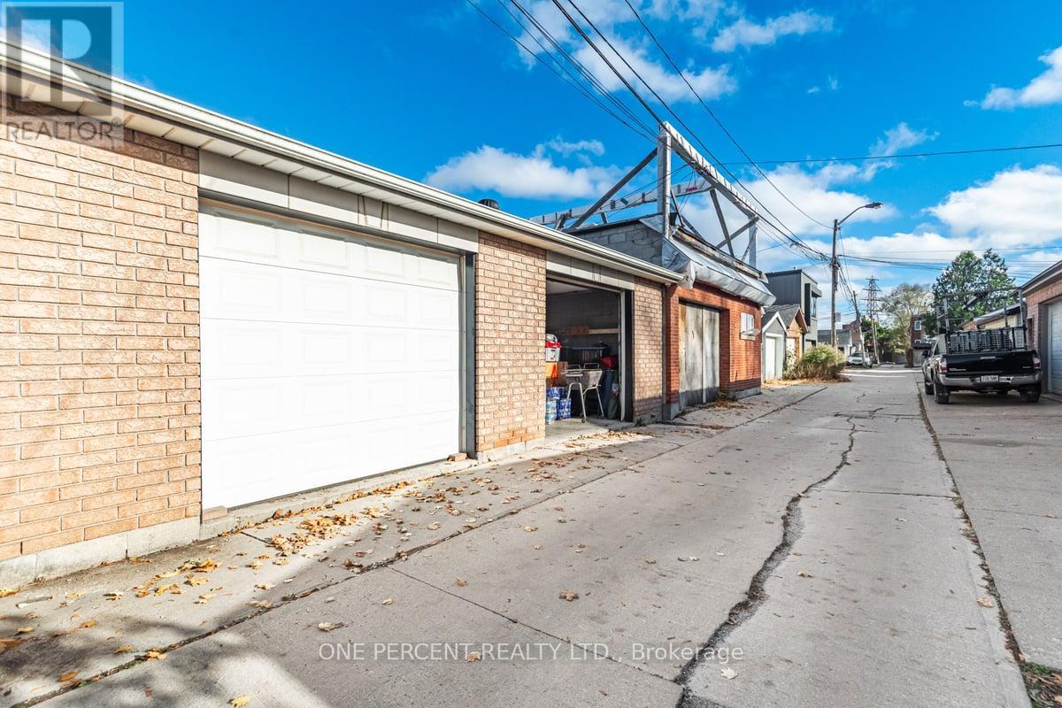- Home
- Services
- Homes For Sale Property Listings
- Neighbourhood
- Reviews
- Downloads
- Blog
- Contact
- Trusted Partners
444 Maybank Avenue Toronto, Ontario M6N 3S8
5 Bedroom
3 Bathroom
Fireplace
Central Air Conditioning
Forced Air
$1,590,000
Charming Family Home with Investment Potential in Toronto's Desirable Junction Area. Welcome to this spacious and versatile home, perfectly located in Toronto's sought-after Junction neighborhood. Offering a blend of comfort, functionality, and future investment potential, this property is ideal for both families and savvy investors. Boasting 3 well-sized bedrooms, including a master suite on the second floor, this home is perfect for those looking for space and privacy. Additionally, there's a bedroom on the main floor and a finished basement with a walkout, offering even more room for family, guests, or a home office. The main floor features a cozy family room with a charming fireplace, perfect for gatherings and relaxation. Enjoy natural light and serene outdoor views from the solarium, a lovely space to unwind or entertain. The basement offers great flexibility, with direct access to the backyard where you'll find a detached double car garage. The backyard also features a Portuguese-style handmade oven, offering a unique opportunity to create your own bakery or outdoor culinary experience. For those with a vision, this home is a fantastic investment opportunity. With space to build a garden suite above the garage (subject to city approval), you can create an additional living space to rent out or expand for future growth. Enjoy the convenience of 2-car parking on the front driveway and the added bonus of a detached garage. The location offers easy access to shops, cafes, restaurants, and transit, making it a perfect home for modern living. Whether you're looking for a family home with room to grow or a property with significant potential for future development, this gem in the Junction is ready for you to call it home! The house is paved yard with a porch in the front with privacy. (id:58671)
Property Details
| MLS® Number | W11907877 |
| Property Type | Single Family |
| Community Name | Junction Area |
| AmenitiesNearBy | Hospital, Park, Public Transit, Schools |
| CommunityFeatures | Community Centre |
| Features | Paved Yard, Carpet Free |
| ParkingSpaceTotal | 4 |
Building
| BathroomTotal | 3 |
| BedroomsAboveGround | 4 |
| BedroomsBelowGround | 1 |
| BedroomsTotal | 5 |
| Appliances | Dryer, Refrigerator, Stove, Washer |
| BasementDevelopment | Finished |
| BasementFeatures | Apartment In Basement, Walk Out |
| BasementType | N/a (finished) |
| ConstructionStyleAttachment | Detached |
| CoolingType | Central Air Conditioning |
| ExteriorFinish | Brick |
| FireplacePresent | Yes |
| FoundationType | Block |
| HeatingFuel | Natural Gas |
| HeatingType | Forced Air |
| StoriesTotal | 2 |
| Type | House |
| UtilityWater | Municipal Water |
Parking
| Detached Garage |
Land
| Acreage | No |
| LandAmenities | Hospital, Park, Public Transit, Schools |
| Sewer | Sanitary Sewer |
| SizeDepth | 120 Ft |
| SizeFrontage | 31 Ft ,6 In |
| SizeIrregular | 31.5 X 120 Ft |
| SizeTotalText | 31.5 X 120 Ft |
https://www.realtor.ca/real-estate/27767821/444-maybank-avenue-toronto-junction-area-junction-area
Interested?
Contact us for more information




