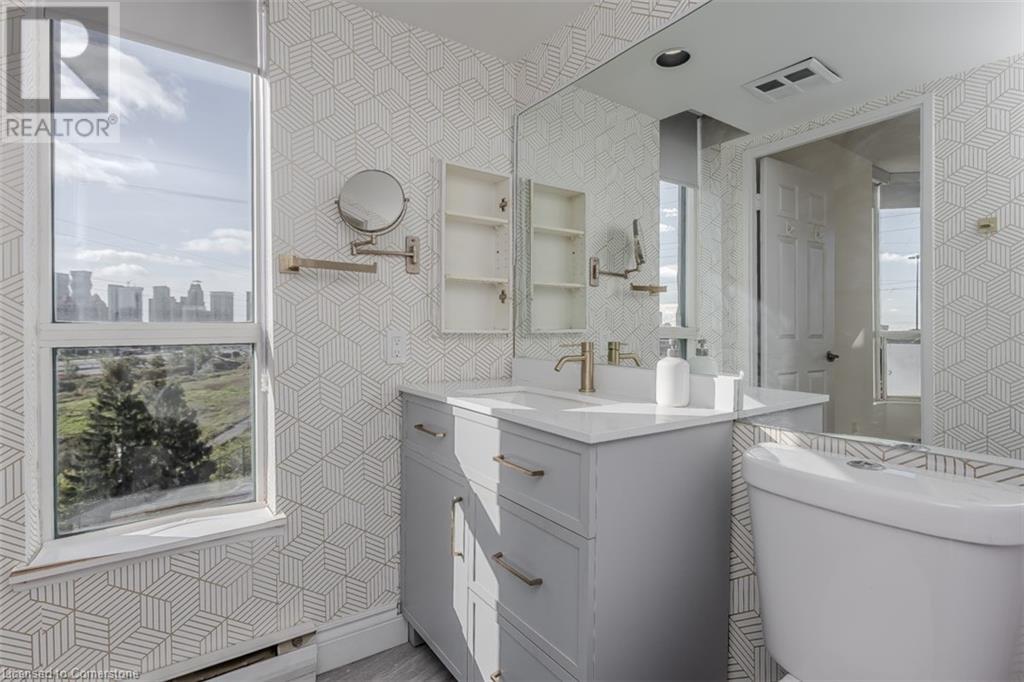- Home
- Services
- Homes For Sale Property Listings
- Neighbourhood
- Reviews
- Downloads
- Blog
- Contact
- Trusted Partners
4460 Tucana Court Unit# 604 Mississauga, Ontario L5R 3K9
2 Bedroom
2 Bathroom
1229 sqft
Central Air Conditioning
$575,000Maintenance, Insurance, Property Management, Water, Parking
$1,191.44 Monthly
Maintenance, Insurance, Property Management, Water, Parking
$1,191.44 MonthlyWelcome to this bright, updated 2-bedroom plus den, 2-full bathroom condo in the heart of downtown Mississauga! This prime location is just steps to all amenities, transit, Square One & the LRT! Offering incredible natural light and fantastic views of the city with the bonus of 3 underground parking (1 single, 1 tandem) & locker. The versatile layout features an updated kitchen complete with timeless white cabinetry, stainless steel appliances, granite countertops, open concept to a sun-drenched dining area perfect for entertaining. The spacious living room seamlessly connects to a versatile sunroom/den/office space where you can enjoy stunning panoramic views. The primary bedroom is generously sized with ample windows, direct access to the sunroom, a walk-in closet & a beautifully updated 4-piece ensuite. The second bedroom boasts a large window with Western views & easy access to the additional updated 4-piece bath. Completing this incredible unit is the convenient in-suite laundry & building amenities that include pool, sauna, tennis court & concierge. Ideal for new families, professionals or downsizers, this is the perfect space to enjoy urban living with all the comforts of home! (id:58671)
Property Details
| MLS® Number | 40665449 |
| Property Type | Single Family |
| AmenitiesNearBy | Park, Public Transit |
| EquipmentType | None |
| Features | Cul-de-sac, Southern Exposure |
| ParkingSpaceTotal | 3 |
| RentalEquipmentType | None |
| StorageType | Locker |
| ViewType | City View |
Building
| BathroomTotal | 2 |
| BedroomsAboveGround | 2 |
| BedroomsTotal | 2 |
| Amenities | Party Room |
| Appliances | Dishwasher, Dryer, Refrigerator, Stove, Washer, Hood Fan, Window Coverings |
| BasementType | None |
| ConstructionStyleAttachment | Attached |
| CoolingType | Central Air Conditioning |
| ExteriorFinish | Concrete |
| HeatingFuel | Electric |
| StoriesTotal | 1 |
| SizeInterior | 1229 Sqft |
| Type | Apartment |
| UtilityWater | Municipal Water |
Parking
| Underground | |
| Visitor Parking |
Land
| AccessType | Highway Nearby |
| Acreage | No |
| LandAmenities | Park, Public Transit |
| Sewer | Municipal Sewage System |
| SizeTotalText | Unknown |
| ZoningDescription | Rcl1d5 |
Rooms
| Level | Type | Length | Width | Dimensions |
|---|---|---|---|---|
| Main Level | 4pc Bathroom | 8'1'' x 5'1'' | ||
| Main Level | Sunroom | 16'0'' x 7'11'' | ||
| Main Level | Bedroom | 13'9'' x 9'11'' | ||
| Main Level | Full Bathroom | 7'11'' x 5'7'' | ||
| Main Level | Primary Bedroom | 17'3'' x 17'1'' | ||
| Main Level | Kitchen | 8'0'' x 12'11'' | ||
| Main Level | Dining Room | 9'6'' x 11'10'' | ||
| Main Level | Living Room | 14'6'' x 20'10'' |
https://www.realtor.ca/real-estate/27554756/4460-tucana-court-unit-604-mississauga
Interested?
Contact us for more information



































