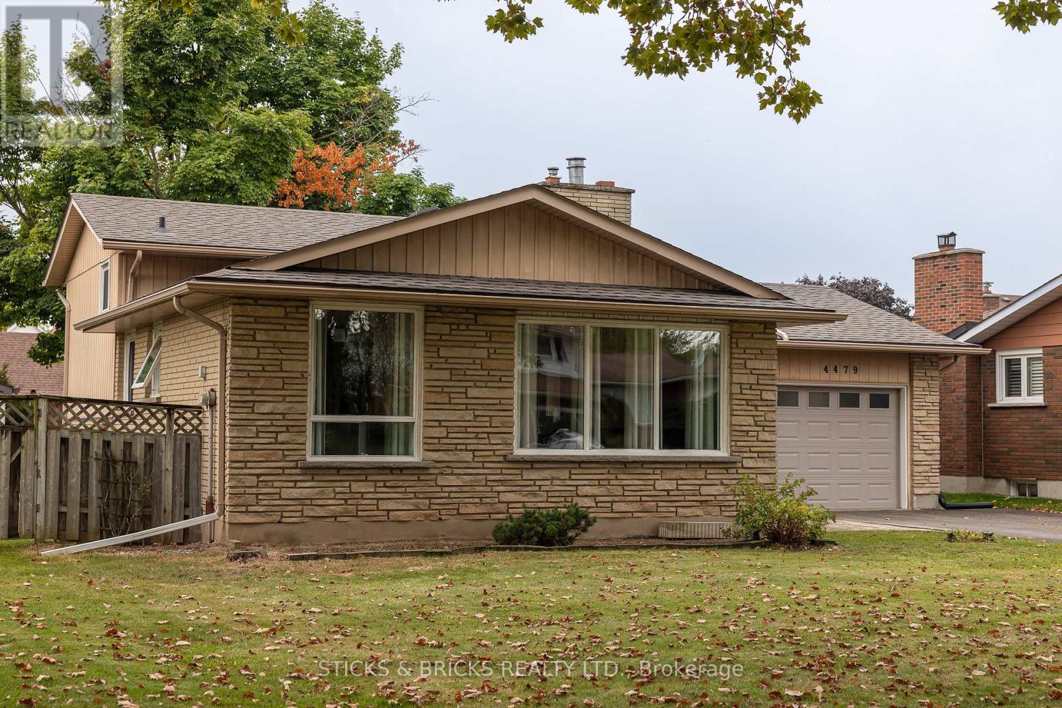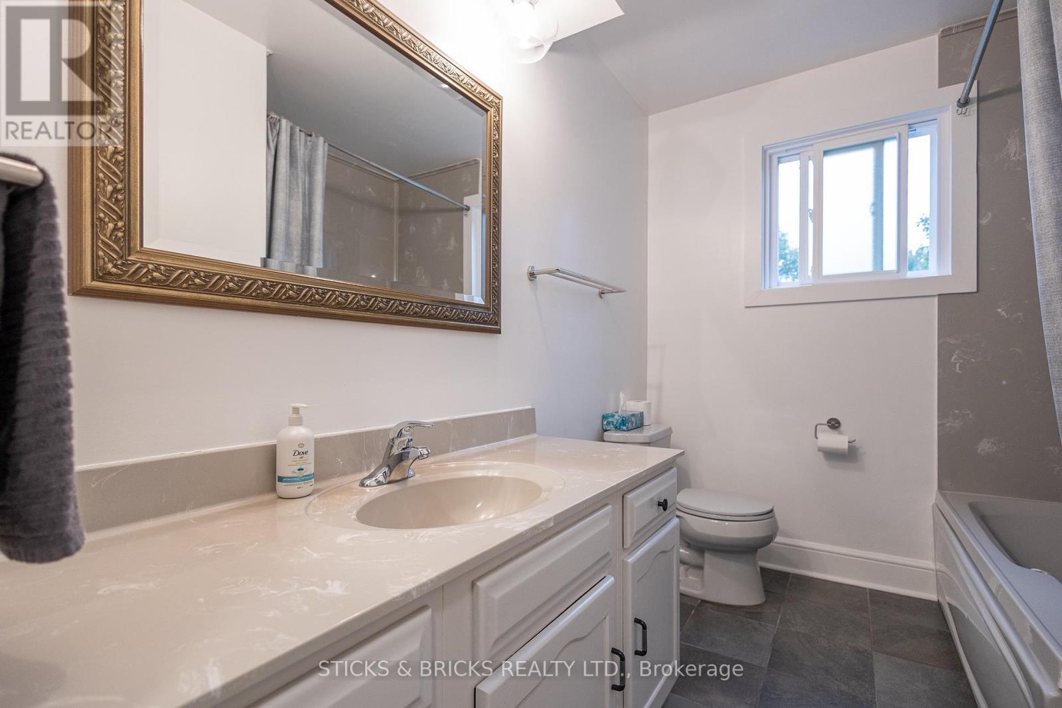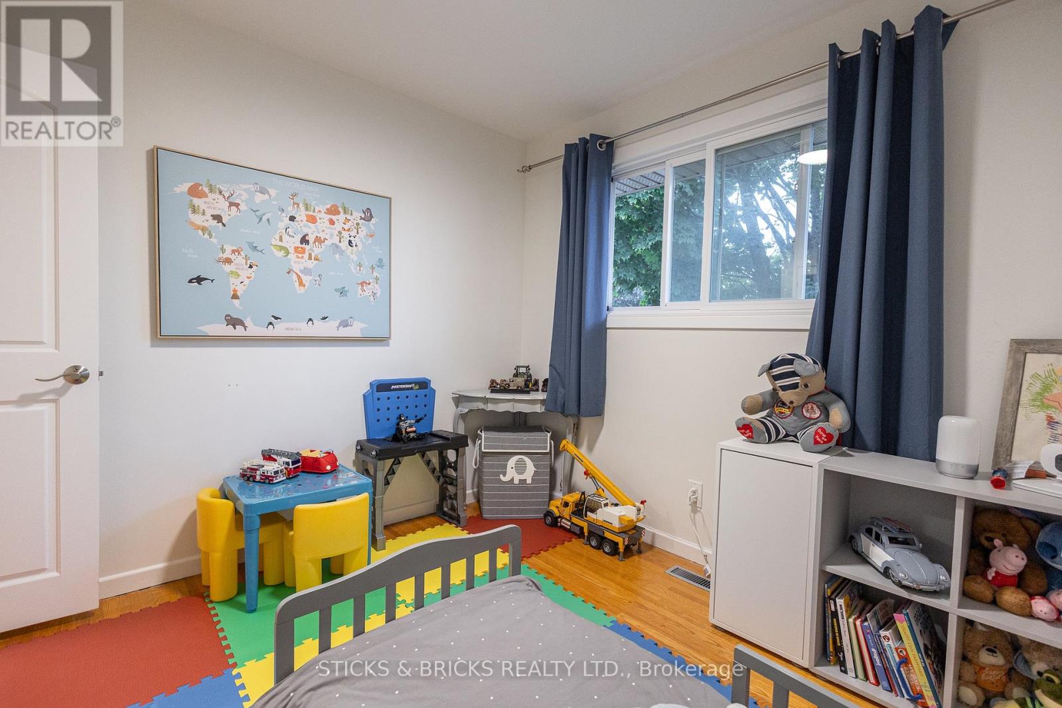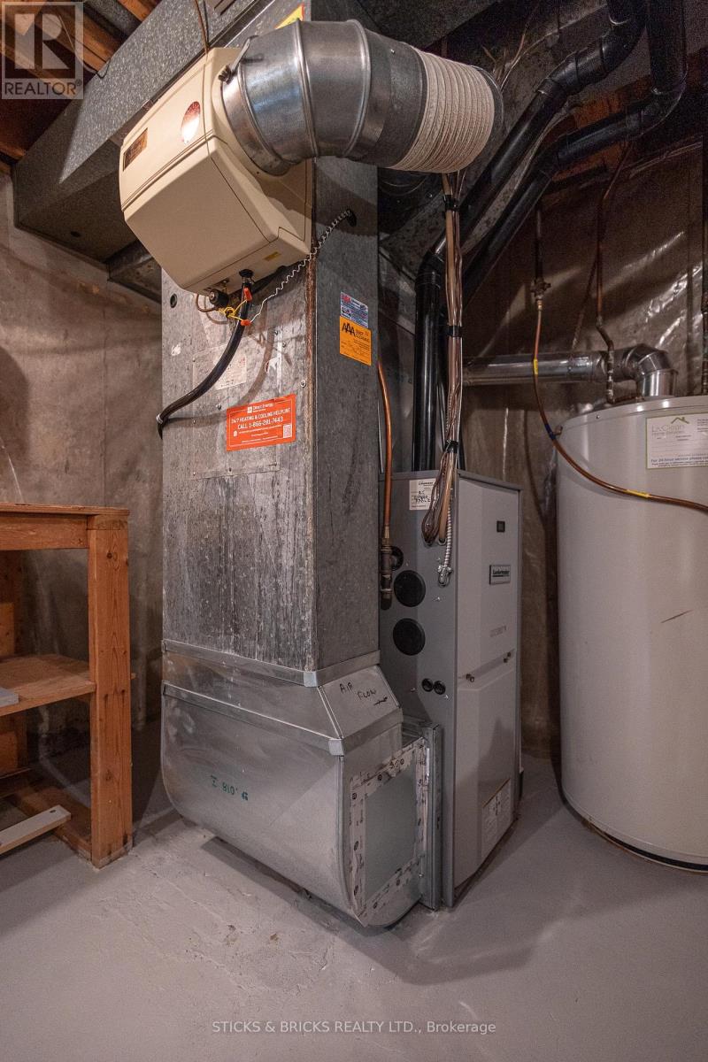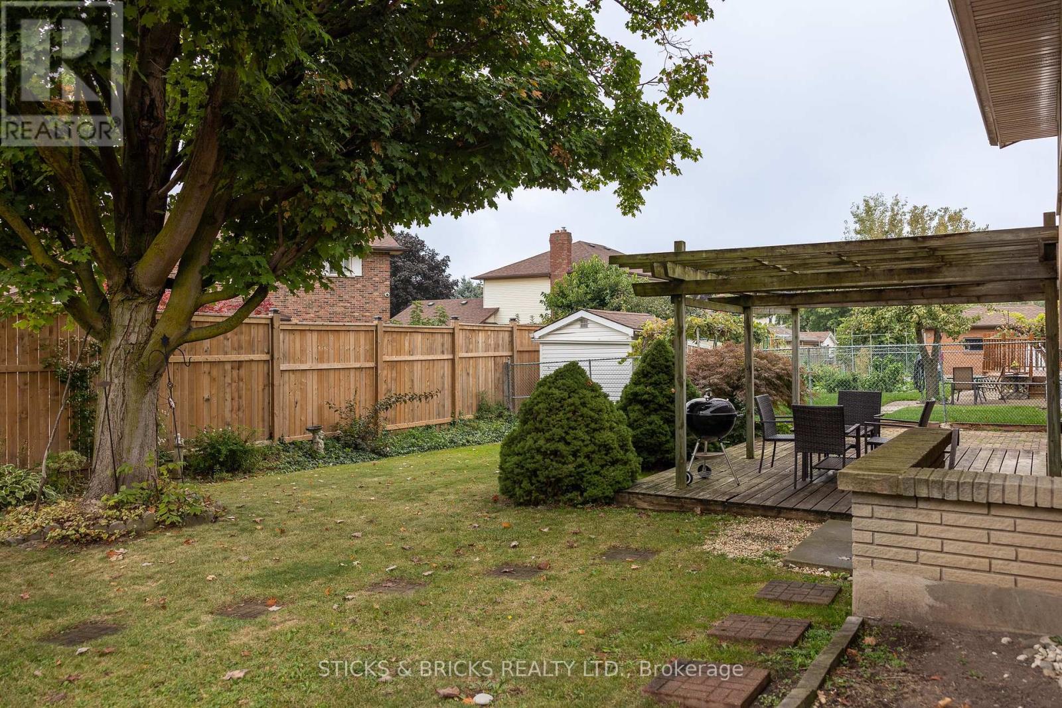- Home
- Services
- Homes For Sale Property Listings
- Neighbourhood
- Reviews
- Downloads
- Blog
- Contact
- Trusted Partners
4479 Mitchell Avenue Niagara Falls, Ontario L2E 6R6
4 Bedroom
2 Bathroom
Fireplace
Central Air Conditioning
Forced Air
$799,900
Beautiful North End Niagara Falls Solid Brick Backsplit with attached single car garage! Main Floor opened up for a spacious and inviting entertaining space with large kitchen island, Quartz countertops, and all new kitchen cabinets. Modern and Bright with pot lights throughout main floor and large windows. The upper level features 3 bedrooms, lots of storage in the hallway, and a 4 pc bath. Lower level includes a large rec room, gas fireplace, 3pc bath and 4th bedroom. Walk out to rear yard for easy convenience! Laundry and more storage space in the fourth level. Partially unfinished and ready to complete! Updates include: full main floor renovation, new kitchen, island, and counters, flooring, updated electrical, new doors and trim all in 2022. Spacious, fully fenced yard with patio and shed. This home has it all and is a must see, move in ready and close to all amenities in Niagara. (id:58671)
Property Details
| MLS® Number | X11905564 |
| Property Type | Single Family |
| Community Name | 212 - Morrison |
| ParkingSpaceTotal | 5 |
Building
| BathroomTotal | 2 |
| BedroomsAboveGround | 3 |
| BedroomsBelowGround | 1 |
| BedroomsTotal | 4 |
| Appliances | Water Heater, Dishwasher, Dryer, Refrigerator, Stove, Washer, Window Coverings |
| BasementDevelopment | Partially Finished |
| BasementType | Full (partially Finished) |
| ConstructionStyleAttachment | Detached |
| ConstructionStyleSplitLevel | Backsplit |
| CoolingType | Central Air Conditioning |
| ExteriorFinish | Brick |
| FireplacePresent | Yes |
| FoundationType | Poured Concrete |
| HeatingFuel | Natural Gas |
| HeatingType | Forced Air |
| Type | House |
| UtilityWater | Municipal Water |
Parking
| Attached Garage |
Land
| Acreage | No |
| Sewer | Sanitary Sewer |
| SizeDepth | 110 Ft |
| SizeFrontage | 62 Ft ,11 In |
| SizeIrregular | 62.97 X 110 Ft |
| SizeTotalText | 62.97 X 110 Ft |
| ZoningDescription | R1c |
Rooms
| Level | Type | Length | Width | Dimensions |
|---|---|---|---|---|
| Second Level | Bedroom | 4.57 m | 3 m | 4.57 m x 3 m |
| Second Level | Bedroom 2 | 3.73 m | 3 m | 3.73 m x 3 m |
| Second Level | Bedroom 3 | 3 m | 2.77 m | 3 m x 2.77 m |
| Lower Level | Recreational, Games Room | 6.4 m | 4.57 m | 6.4 m x 4.57 m |
| Lower Level | Bedroom 4 | 2.74 m | 4.57 m | 2.74 m x 4.57 m |
| Main Level | Kitchen | 12.29 m | 8.99 m | 12.29 m x 8.99 m |
Interested?
Contact us for more information


