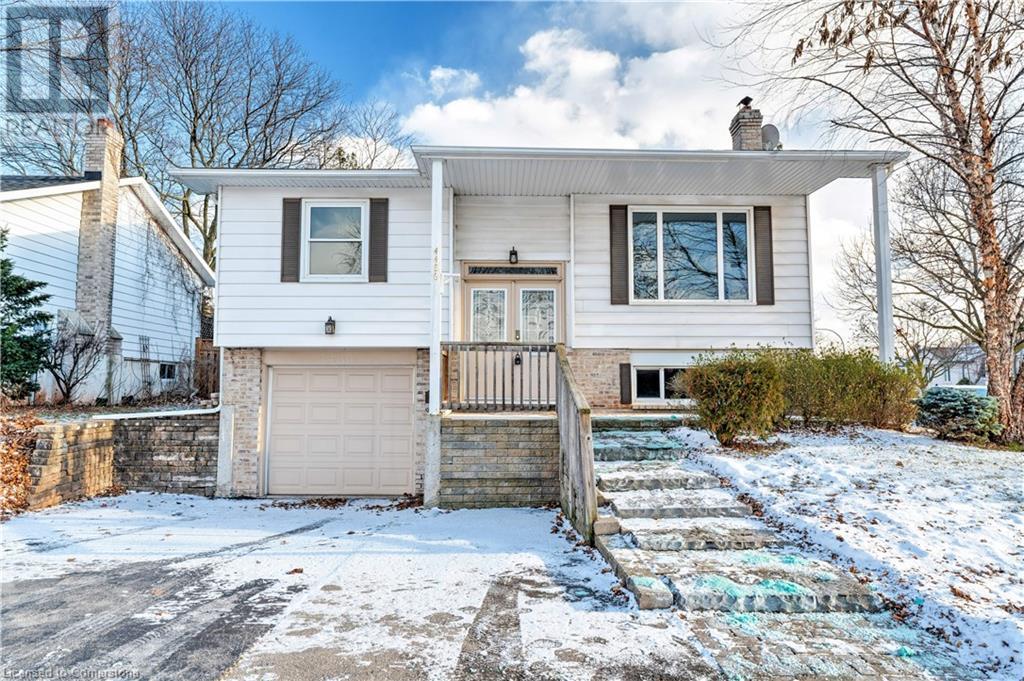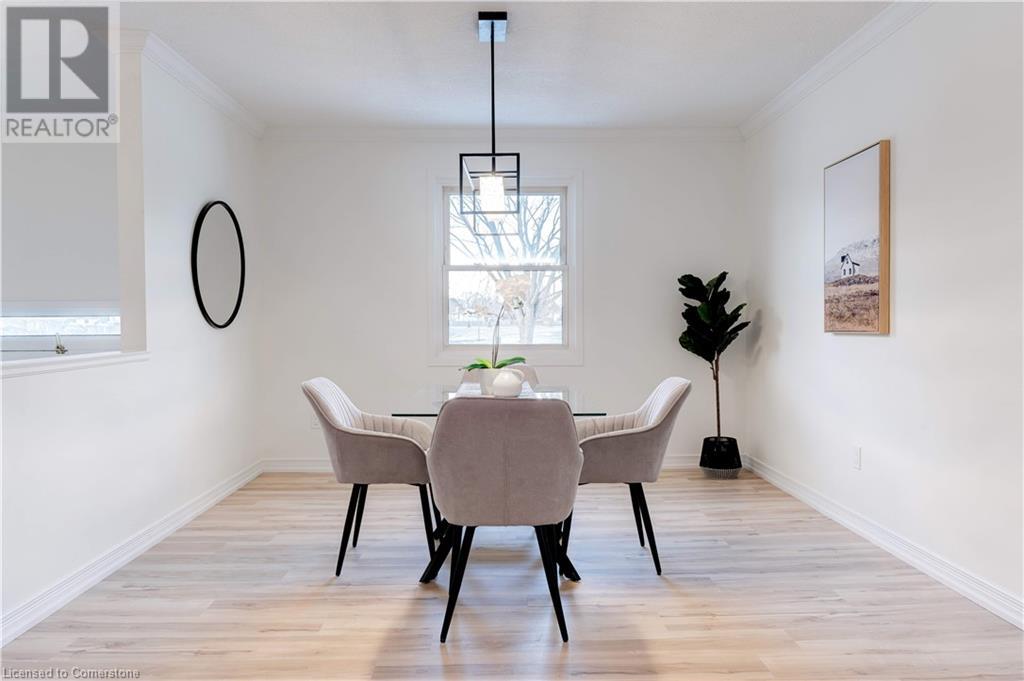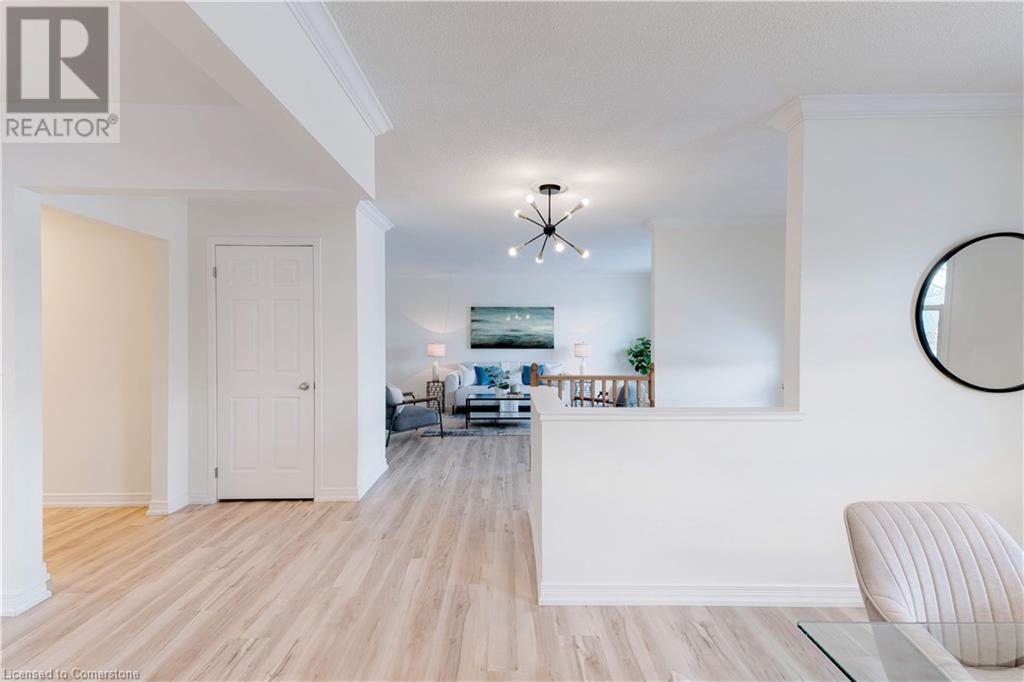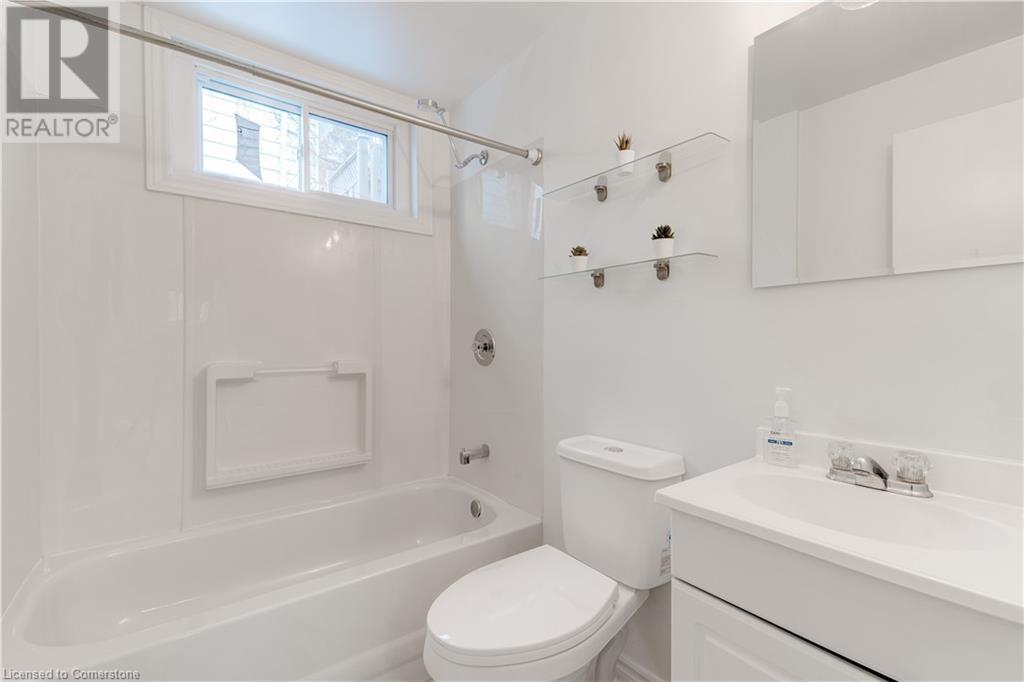- Home
- Services
- Homes For Sale Property Listings
- Neighbourhood
- Reviews
- Downloads
- Blog
- Contact
- Trusted Partners
4486 Longmoor Drive Burlington, Ontario L7L 1Y1
4 Bedroom
2 Bathroom
2433 sqft
Raised Bungalow
Fireplace
Central Air Conditioning
Forced Air
$1,079,900
Welcome to this beautifully updated 3+1 bedroom, 2 full bathroom detached raised ranch, nestled in the sought-after Longmoor neighbourhood of South Burlington. Perfectly situated for families, commuters, and anyone who enjoys convenient access to all the best amenities, this home is just steps away from parks, top-rated schools, shopping, and public transportation. The home boasts a bright, spacious, open-concept layout, with upgraded flooring and fresh paint. The recently renovated kitchen features modern finishes, sleek cabinetry, and ample counter space, making it ideal for cooking and entertaining. Both bathrooms have also been fully updated, offering contemporary design and comfort. The main floor features a generous living room that flows into the dining area. At the same time, the lower level includes a separate entrance with a cozy family room, a fourth bedroom, a convenient full bathroom, and the potential for a secondary unit. Whether hosting guests or enjoying quiet family time, this home offers the flexibility and comfort you need. Outside, the home is surrounded by a beautifully landscaped yard with plenty of space for outdoor activities and relaxation. With its proximity to key amenities, including parks, schools, and shopping, this location offers the perfect blend of suburban tranquility and urban convenience. Don’t miss out on this fantastic opportunity to own in one of Burlington's most desirable communities. Book your private showing today! (id:58671)
Open House
This property has open houses!
January
26
Sunday
Starts at:
2:00 pm
Ends at:4:00 pm
Property Details
| MLS® Number | 40692567 |
| Property Type | Single Family |
| AmenitiesNearBy | Park, Playground, Public Transit, Schools, Shopping |
| CommunicationType | High Speed Internet |
| EquipmentType | Water Heater |
| Features | Southern Exposure, Corner Site, Paved Driveway, Automatic Garage Door Opener |
| ParkingSpaceTotal | 4 |
| RentalEquipmentType | Water Heater |
| Structure | Shed |
Building
| BathroomTotal | 2 |
| BedroomsAboveGround | 3 |
| BedroomsBelowGround | 1 |
| BedroomsTotal | 4 |
| Appliances | Dishwasher, Refrigerator, Stove, Water Meter, Window Coverings, Garage Door Opener |
| ArchitecturalStyle | Raised Bungalow |
| BasementDevelopment | Finished |
| BasementType | Full (finished) |
| ConstructedDate | 1977 |
| ConstructionStyleAttachment | Detached |
| CoolingType | Central Air Conditioning |
| ExteriorFinish | Aluminum Siding, Brick |
| FireplaceFuel | Wood |
| FireplacePresent | Yes |
| FireplaceTotal | 1 |
| FireplaceType | Other - See Remarks |
| FoundationType | Block |
| HeatingFuel | Natural Gas |
| HeatingType | Forced Air |
| StoriesTotal | 1 |
| SizeInterior | 2433 Sqft |
| Type | House |
| UtilityWater | Municipal Water |
Parking
| Attached Garage |
Land
| AccessType | Road Access, Highway Access, Highway Nearby |
| Acreage | No |
| LandAmenities | Park, Playground, Public Transit, Schools, Shopping |
| Sewer | Municipal Sewage System |
| SizeDepth | 100 Ft |
| SizeFrontage | 60 Ft |
| SizeTotalText | Under 1/2 Acre |
| ZoningDescription | R3.2 |
Rooms
| Level | Type | Length | Width | Dimensions |
|---|---|---|---|---|
| Basement | Utility Room | 10'4'' x 10'9'' | ||
| Basement | Den | 16'0'' x 7'6'' | ||
| Basement | Recreation Room | 20'6'' x 18'8'' | ||
| Basement | Bedroom | 16'6'' x 10'10'' | ||
| Basement | 4pc Bathroom | Measurements not available | ||
| Main Level | 3pc Bathroom | Measurements not available | ||
| Main Level | Bedroom | 12'3'' x 8'7'' | ||
| Main Level | Bedroom | 9'7'' x 11'7'' | ||
| Main Level | Primary Bedroom | 11'5'' x 14'4'' | ||
| Main Level | Kitchen | 11'5'' x 11'10'' | ||
| Main Level | Dining Room | 11'4'' x 12'7'' | ||
| Main Level | Living Room | 12'2'' x 17'8'' |
Utilities
| Cable | Available |
| Electricity | Available |
| Natural Gas | Available |
| Telephone | Available |
https://www.realtor.ca/real-estate/27833750/4486-longmoor-drive-burlington
Interested?
Contact us for more information




















































