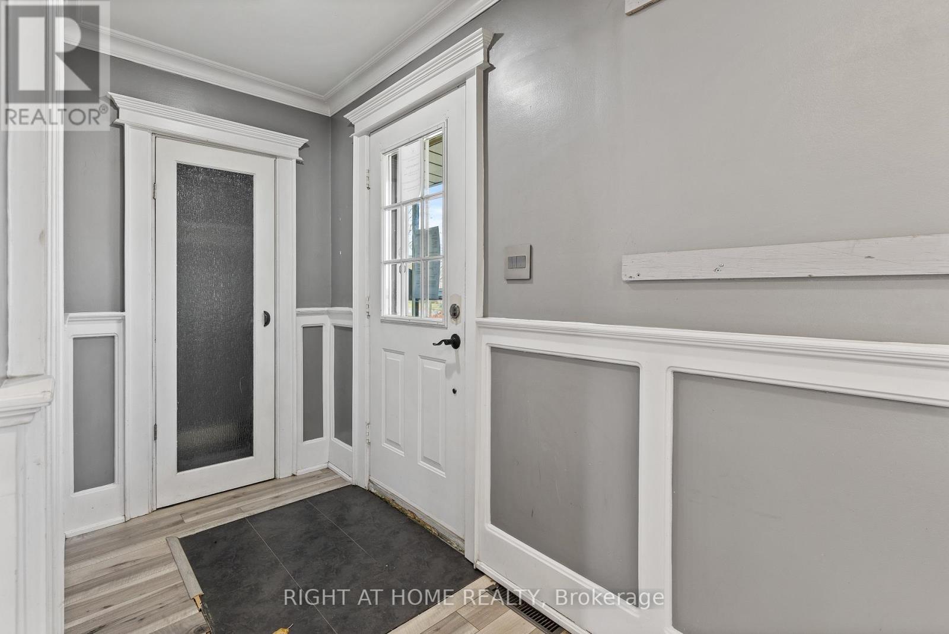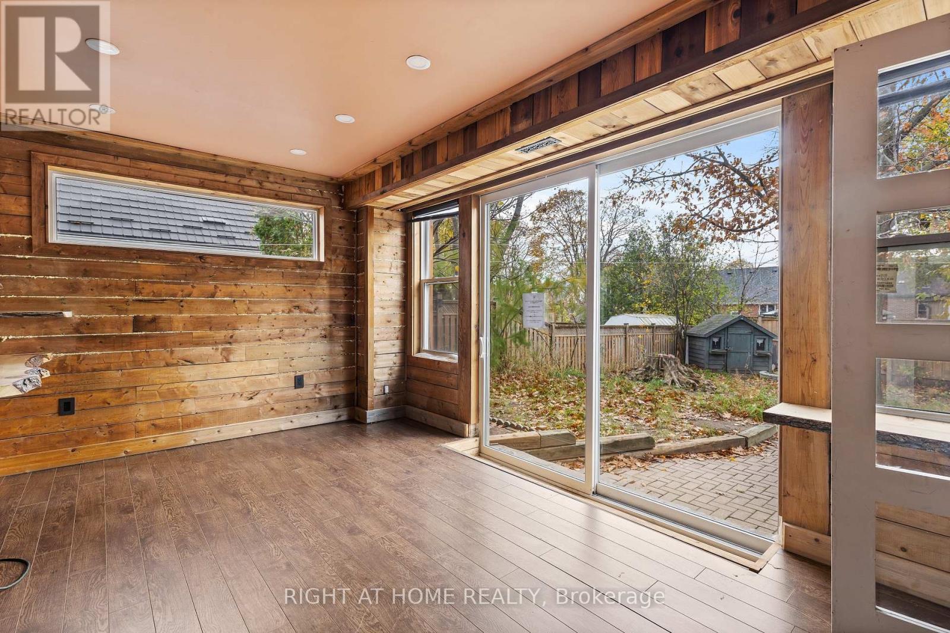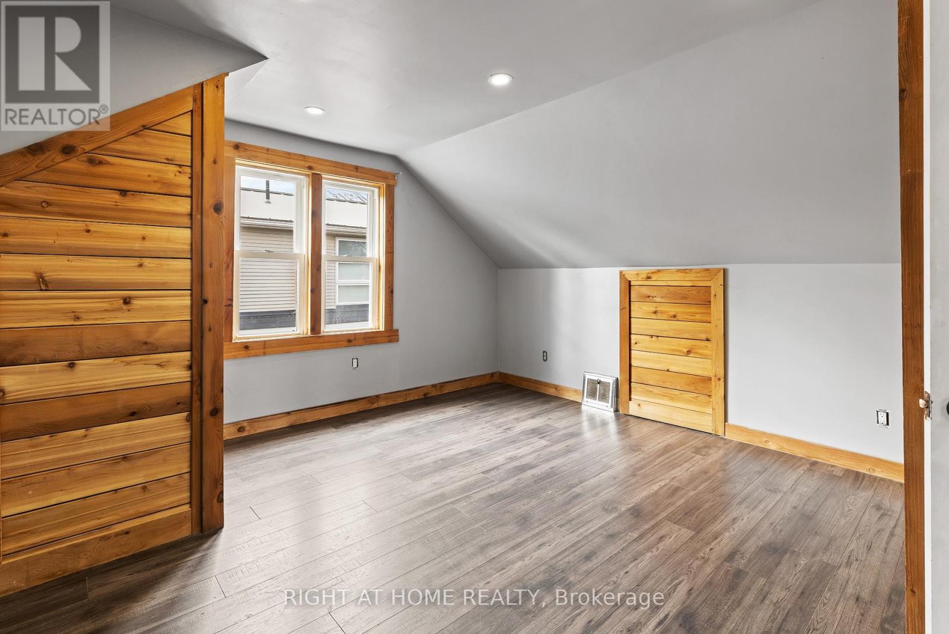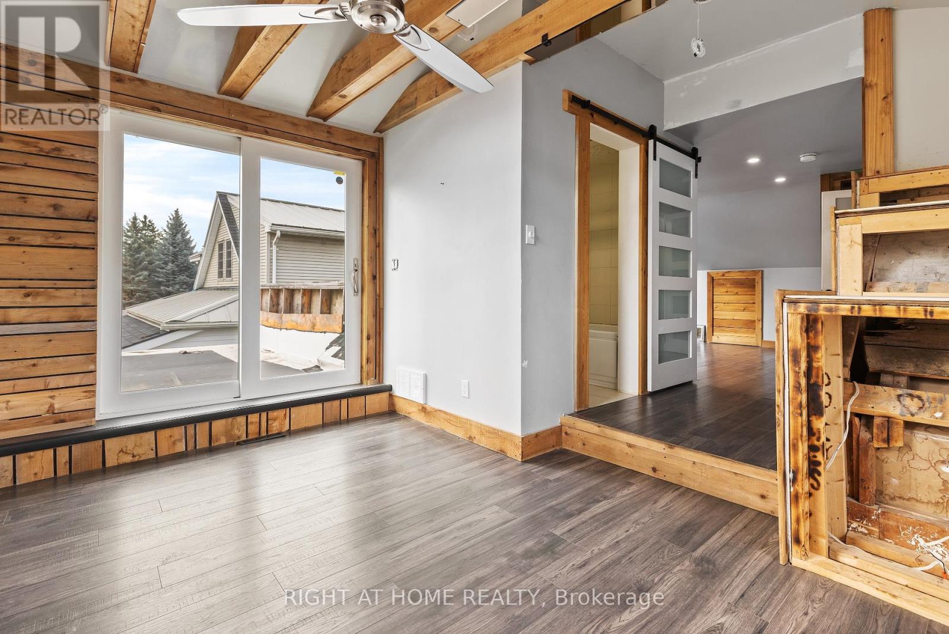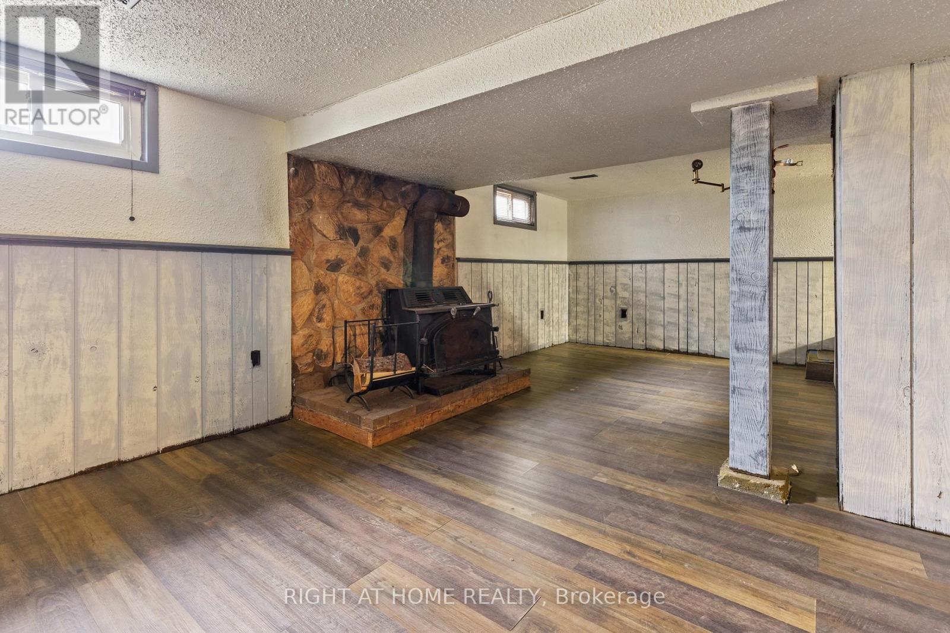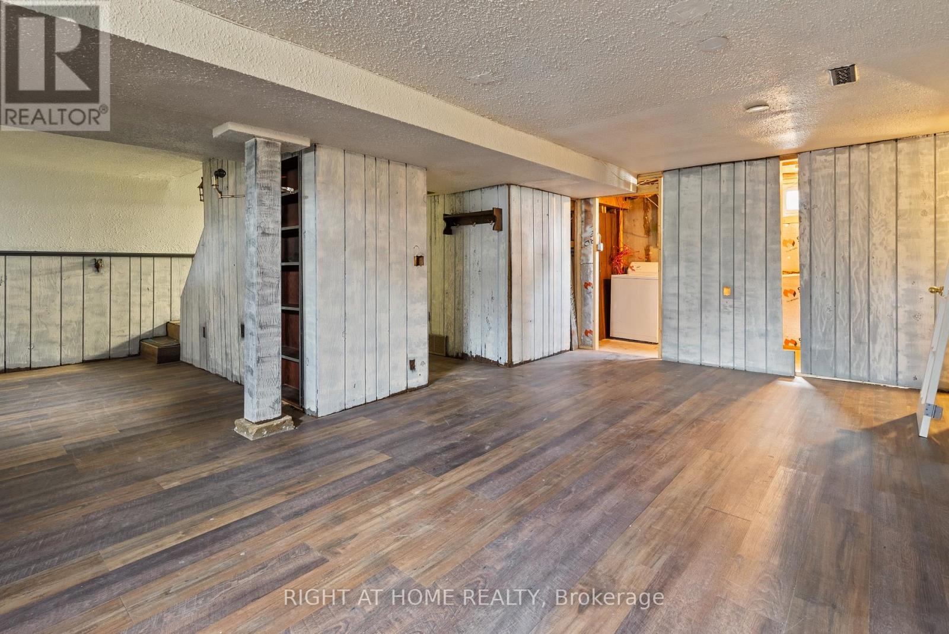- Home
- Services
- Homes For Sale Property Listings
- Neighbourhood
- Reviews
- Downloads
- Blog
- Contact
- Trusted Partners
45 Layton Street Kitchener, Ontario N2B 1H1
2 Bedroom
2 Bathroom
Fireplace
Central Air Conditioning
Forced Air
$719,900
This 1.5-storey detached home is a prime find for investors and DIY enthusiasts looking to add value and customize. Set on an expansive lot of over 6,400 sq ft, the property offers nearly 1,500 sq ft of flexible living space ready for creative transformation. The main floor includes a primary bedroom, with two additional bedrooms upstairs ideal for accommodating tenants, family, or a home office. With two full bathrooms, a finished basement, and abundant space to expand, this property presents numerous opportunities for rental income, resale potential, or personal touches. The large lot offers additional options for landscaping, outdoor living areas, or even a garden suite to enhance value further. Located in a desirable neighbourhood with strong rental demand, this homes structure and layout provide a solid foundation for those looking to maximize their investment. Whether flipping, renting, or redesigning, this property has all the essentials to become a profitable project or customized space. (id:58671)
Property Details
| MLS® Number | X11441145 |
| Property Type | Single Family |
| ParkingSpaceTotal | 2 |
Building
| BathroomTotal | 2 |
| BedroomsAboveGround | 2 |
| BedroomsTotal | 2 |
| BasementDevelopment | Finished |
| BasementType | Full (finished) |
| ConstructionStyleAttachment | Detached |
| CoolingType | Central Air Conditioning |
| ExteriorFinish | Brick, Vinyl Siding |
| FireplacePresent | Yes |
| FoundationType | Poured Concrete |
| HeatingFuel | Natural Gas |
| HeatingType | Forced Air |
| StoriesTotal | 2 |
| Type | House |
| UtilityWater | Municipal Water |
Land
| Acreage | No |
| Sewer | Sanitary Sewer |
| SizeDepth | 129 Ft ,2 In |
| SizeFrontage | 51 Ft |
| SizeIrregular | 51.08 X 129.21 Ft |
| SizeTotalText | 51.08 X 129.21 Ft |
Rooms
| Level | Type | Length | Width | Dimensions |
|---|---|---|---|---|
| Second Level | Bedroom | 5.3 m | 8.68 m | 5.3 m x 8.68 m |
| Second Level | Bedroom 2 | 3.17 m | 4.22 m | 3.17 m x 4.22 m |
| Basement | Recreational, Games Room | 6.62 m | 7.05 m | 6.62 m x 7.05 m |
| Basement | Utility Room | 2.93 m | 1.62 m | 2.93 m x 1.62 m |
| Main Level | Kitchen | 3.03 m | 3.97 m | 3.03 m x 3.97 m |
| Main Level | Living Room | 5.17 m | 3.51 m | 5.17 m x 3.51 m |
| Main Level | Office | 3.06 m | 3.49 m | 3.06 m x 3.49 m |
| Main Level | Sunroom | 5.18 m | 3.29 m | 5.18 m x 3.29 m |
https://www.realtor.ca/real-estate/27693357/45-layton-street-kitchener
Interested?
Contact us for more information



