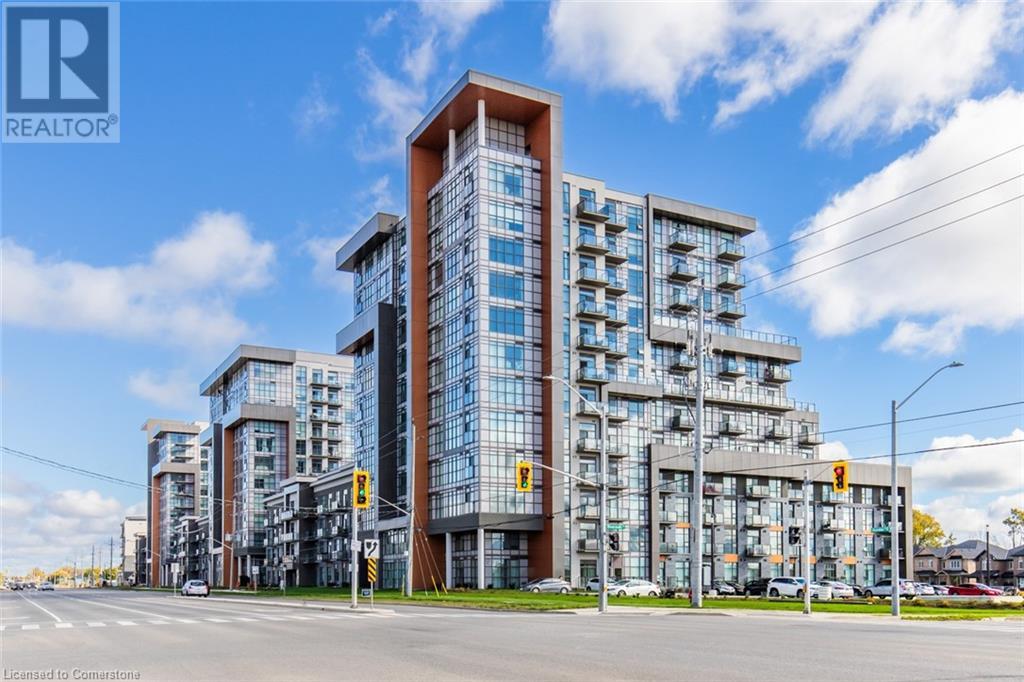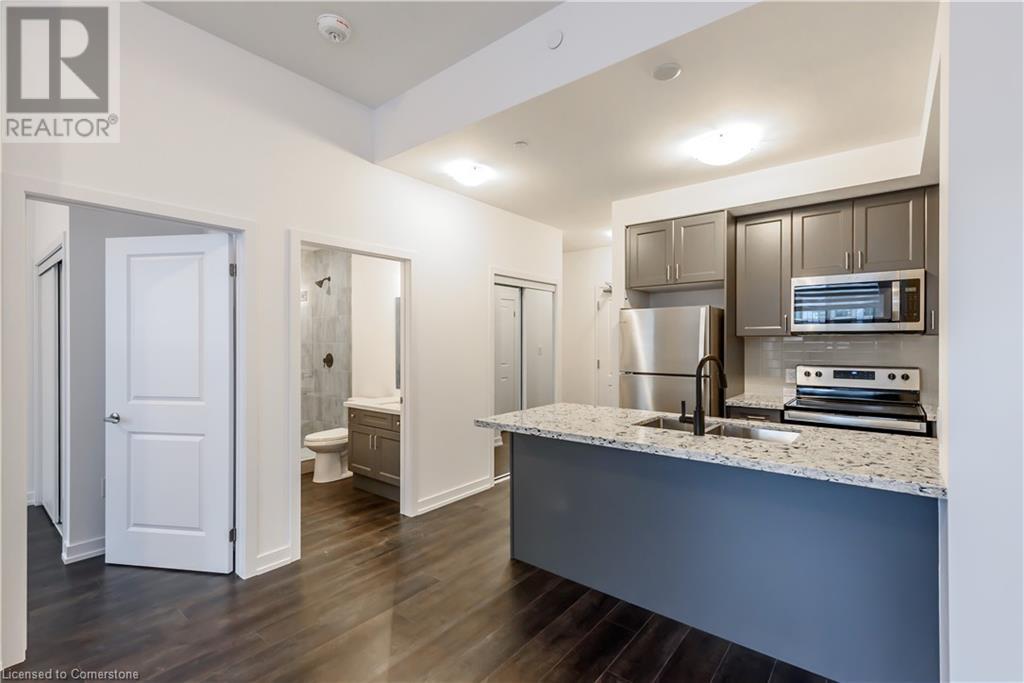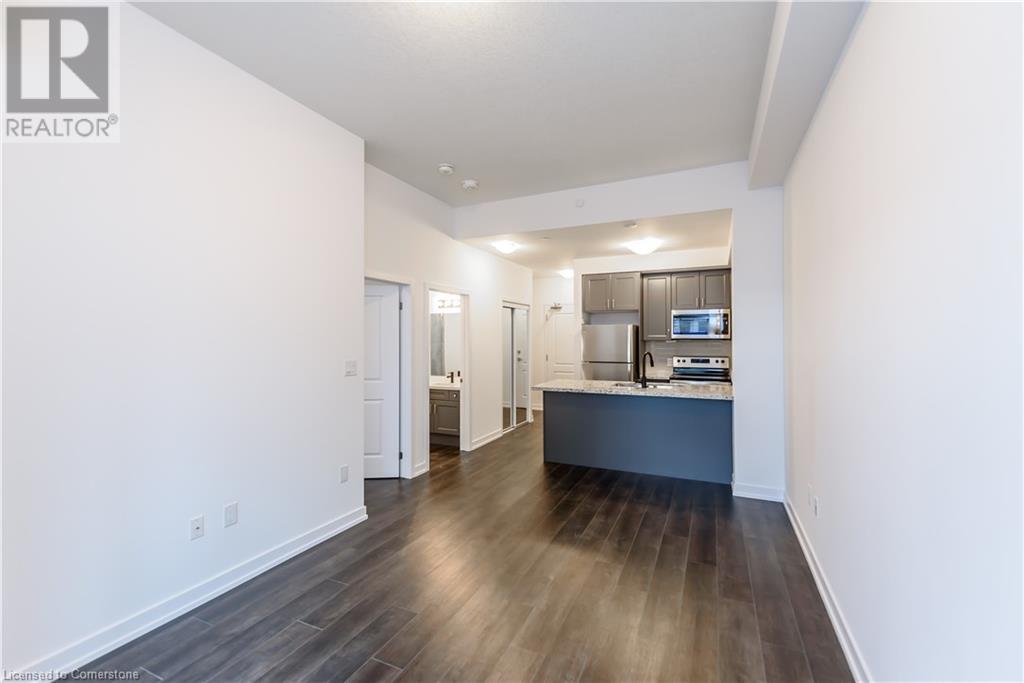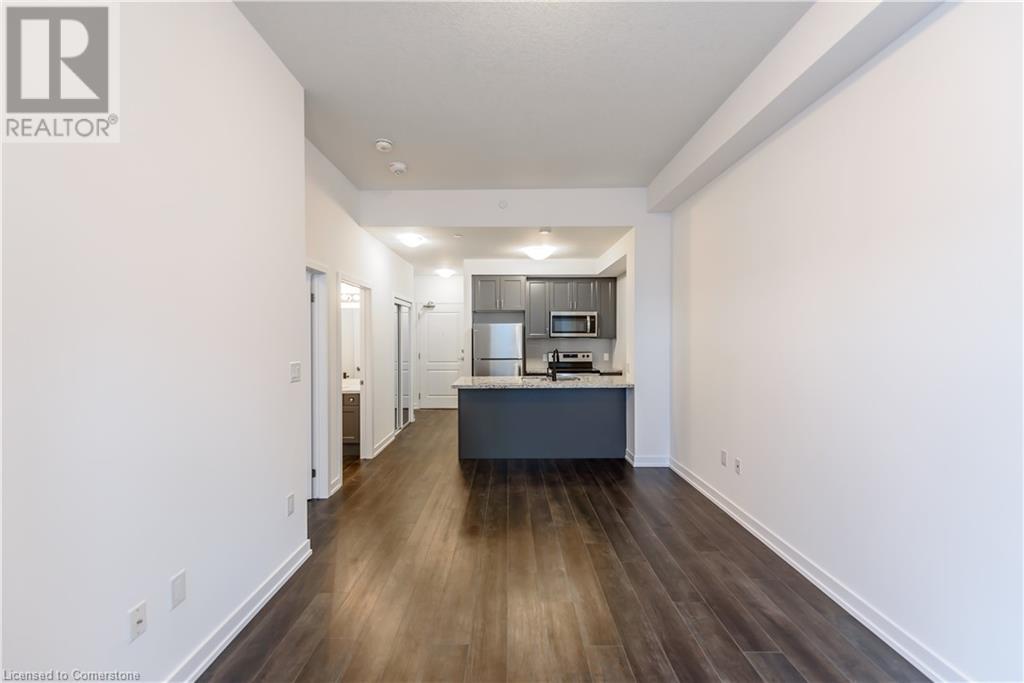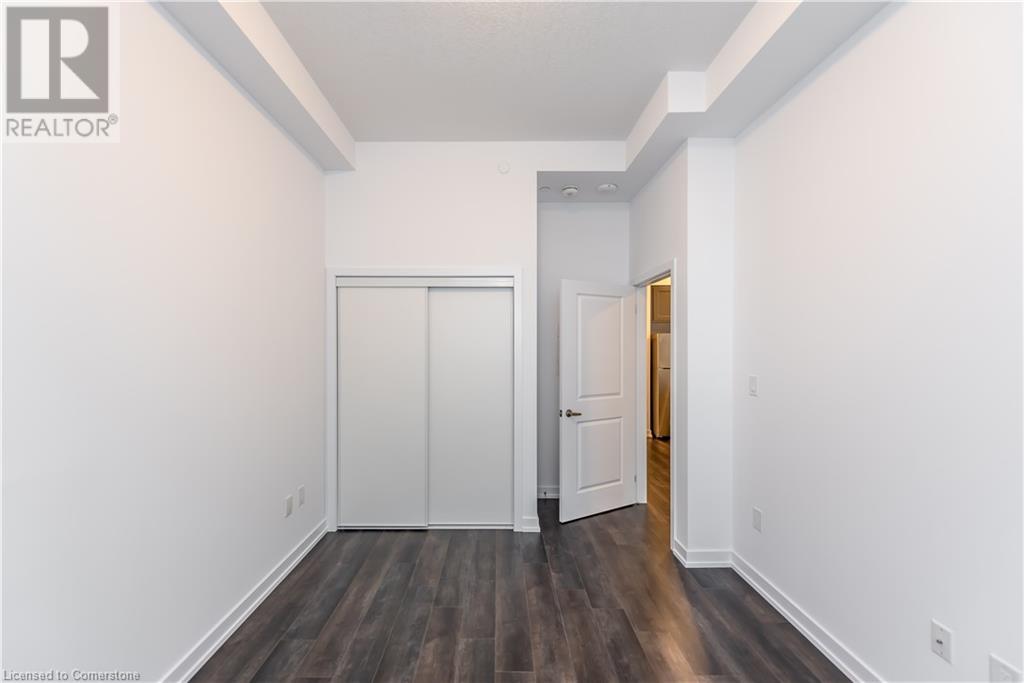- Home
- Services
- Homes For Sale Property Listings
- Neighbourhood
- Reviews
- Downloads
- Blog
- Contact
- Trusted Partners
450 Dundas Street Unit# 518 Waterdown, Ontario L8B 1Z2
2 Bedroom
1 Bathroom
657 sqft
$509,990Maintenance, Insurance, Parking
$362.91 Monthly
Maintenance, Insurance, Parking
$362.91 MonthlyPrime Location! Recently built by the award winning New Horizon Development Group, this beautifully upgraded one bedroom plus den condo comes with 1 underground parking spot, 1 storage locker and features a state of the art Geothermal Heating and Cooling system which keeps the hydro bills low!!! Enjoy the open concept kitchen and living room with stainless steel appliances, a breakfast bar and a spacious and bright primary bedroom. The condo is complete with in-suite laundry, a 3-pc bathroom featuring a stand-up shower, and an oversized private balcony. Enjoy all of the fabulous amenities that this building has to offer; including party rooms, modern fitness facilities, rooftop patios and bike storage. Situated in the desirable Waterdown community with fabulous dining, shopping, schools and parks. 5 minute drive to downtown Burlington or the Aldershot GO Station, 20 minute commute to Mississauga, you don't want to miss this opportunity, book your showing today! (id:58671)
Property Details
| MLS® Number | 40689036 |
| Property Type | Single Family |
| AmenitiesNearBy | Golf Nearby, Hospital, Public Transit, Schools, Shopping |
| Features | Conservation/green Belt, Balcony, Automatic Garage Door Opener |
| ParkingSpaceTotal | 1 |
| StorageType | Locker |
Building
| BathroomTotal | 1 |
| BedroomsAboveGround | 1 |
| BedroomsBelowGround | 1 |
| BedroomsTotal | 2 |
| Amenities | Exercise Centre, Party Room |
| Appliances | Dishwasher, Dryer, Refrigerator, Stove, Water Meter, Washer, Microwave Built-in, Window Coverings, Garage Door Opener |
| BasementType | None |
| ConstructedDate | 2023 |
| ConstructionStyleAttachment | Attached |
| ExteriorFinish | Aluminum Siding, Stone, Stucco |
| FoundationType | Poured Concrete |
| HeatingFuel | Geo Thermal |
| StoriesTotal | 1 |
| SizeInterior | 657 Sqft |
| Type | Apartment |
| UtilityWater | Municipal Water |
Parking
| Underground | |
| Visitor Parking |
Land
| AccessType | Road Access, Highway Access |
| Acreage | No |
| LandAmenities | Golf Nearby, Hospital, Public Transit, Schools, Shopping |
| Sewer | Municipal Sewage System |
| SizeTotalText | Unknown |
| ZoningDescription | Uc-12 |
Rooms
| Level | Type | Length | Width | Dimensions |
|---|---|---|---|---|
| Main Level | Great Room | 18'6'' x 10'5'' | ||
| Main Level | Bedroom | 12'4'' x 9'8'' | ||
| Main Level | Kitchen | 7'8'' x 7'5'' | ||
| Main Level | Den | 8'1'' x 6'7'' | ||
| Main Level | 3pc Bathroom | 8'1'' x 5'2'' |
https://www.realtor.ca/real-estate/27782710/450-dundas-street-unit-518-waterdown
Interested?
Contact us for more information

