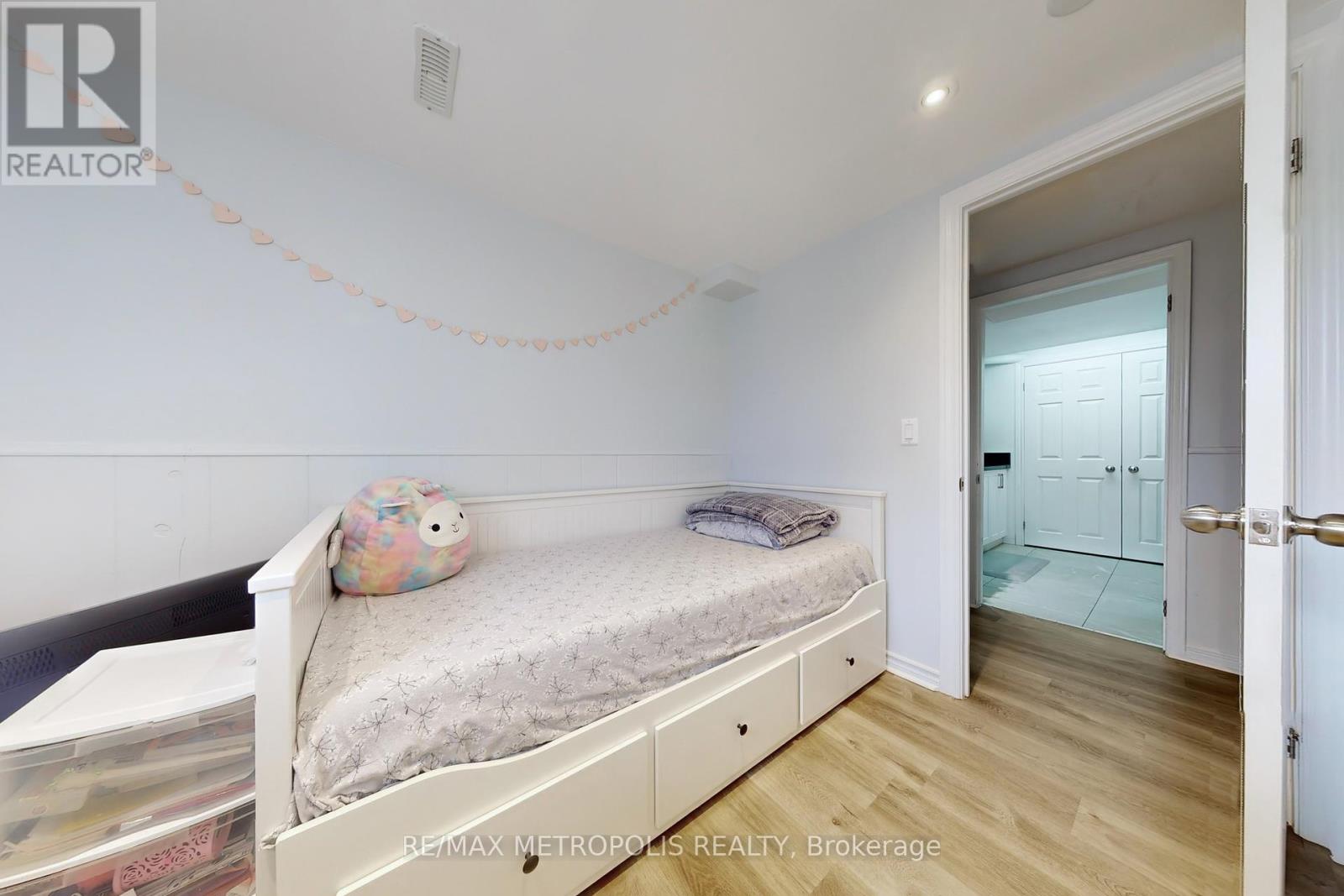- Home
- Services
- Homes For Sale Property Listings
- Neighbourhood
- Reviews
- Downloads
- Blog
- Contact
- Trusted Partners
46 Bowhill Crescent Toronto, Ontario M2J 3S2
6 Bedroom
2 Bathroom
Raised Bungalow
Central Air Conditioning
Forced Air
$998,000
Welcome To 46 Bowhill Cres. A Well-Maintained 3+3 Bed And 2 Kitchen House! Perfect For A Potential Income Property Or Multiple Families! A Rarely Available Semi-Detached Bungalow In The Highly Sought0after Pleasant View Neighbourhood. This Corner Home Features A Beautiful Private Backyard, Granite Countertops, And A Central Island. With A Separate Entrance, Its Ideal For Personal Living, Investment, Or A Combination Of Both. Meticulously Maintained, This Home Is Perfectly Situated Just Minutes From The Fairview Subway, Public Transit, Highways 401/404, Schools, Shopping, And Seneca College. New Roof 2024, New Furnace And A/C 2023. A Must See! (id:58671)
Open House
This property has open houses!
January
11
Saturday
Starts at:
12:00 pm
Ends at:3:00 pm
Property Details
| MLS® Number | C11911059 |
| Property Type | Single Family |
| Neigbourhood | Pleasant View |
| Community Name | Pleasant View |
| Features | Carpet Free |
| ParkingSpaceTotal | 3 |
Building
| BathroomTotal | 2 |
| BedroomsAboveGround | 3 |
| BedroomsBelowGround | 3 |
| BedroomsTotal | 6 |
| Appliances | Dryer, Refrigerator, Stove, Washer, Window Coverings |
| ArchitecturalStyle | Raised Bungalow |
| BasementDevelopment | Finished |
| BasementFeatures | Separate Entrance, Walk Out |
| BasementType | N/a (finished) |
| ConstructionStyleAttachment | Semi-detached |
| CoolingType | Central Air Conditioning |
| ExteriorFinish | Brick |
| FlooringType | Hardwood, Ceramic |
| FoundationType | Concrete |
| HeatingFuel | Natural Gas |
| HeatingType | Forced Air |
| StoriesTotal | 1 |
| Type | House |
| UtilityWater | Municipal Water |
Parking
| Attached Garage |
Land
| Acreage | No |
| Sewer | Sanitary Sewer |
| SizeDepth | 103 Ft ,6 In |
| SizeFrontage | 37 Ft ,8 In |
| SizeIrregular | 37.7 X 103.58 Ft |
| SizeTotalText | 37.7 X 103.58 Ft |
Rooms
| Level | Type | Length | Width | Dimensions |
|---|---|---|---|---|
| Lower Level | Bedroom 5 | 2.5 m | 3 m | 2.5 m x 3 m |
| Lower Level | Bedroom | 2.5 m | 2 m | 2.5 m x 2 m |
| Lower Level | Living Room | 5.7 m | 4 m | 5.7 m x 4 m |
| Lower Level | Dining Room | 5.7 m | 4 m | 5.7 m x 4 m |
| Lower Level | Kitchen | 2.5 m | 3 m | 2.5 m x 3 m |
| Lower Level | Bedroom 4 | 2.5 m | 3.5 m | 2.5 m x 3.5 m |
| Main Level | Living Room | 4.4 m | 4.3 m | 4.4 m x 4.3 m |
| Main Level | Dining Room | 3.6 m | 2.75 m | 3.6 m x 2.75 m |
| Main Level | Kitchen | 5.2 m | 3.2 m | 5.2 m x 3.2 m |
| Main Level | Primary Bedroom | 3.9 m | 3.6 m | 3.9 m x 3.6 m |
| Main Level | Bedroom 2 | 3.7 m | 2.75 m | 3.7 m x 2.75 m |
| Main Level | Bedroom 3 | 2.9 m | 2.75 m | 2.9 m x 2.75 m |
https://www.realtor.ca/real-estate/27774218/46-bowhill-crescent-toronto-pleasant-view-pleasant-view
Interested?
Contact us for more information










































