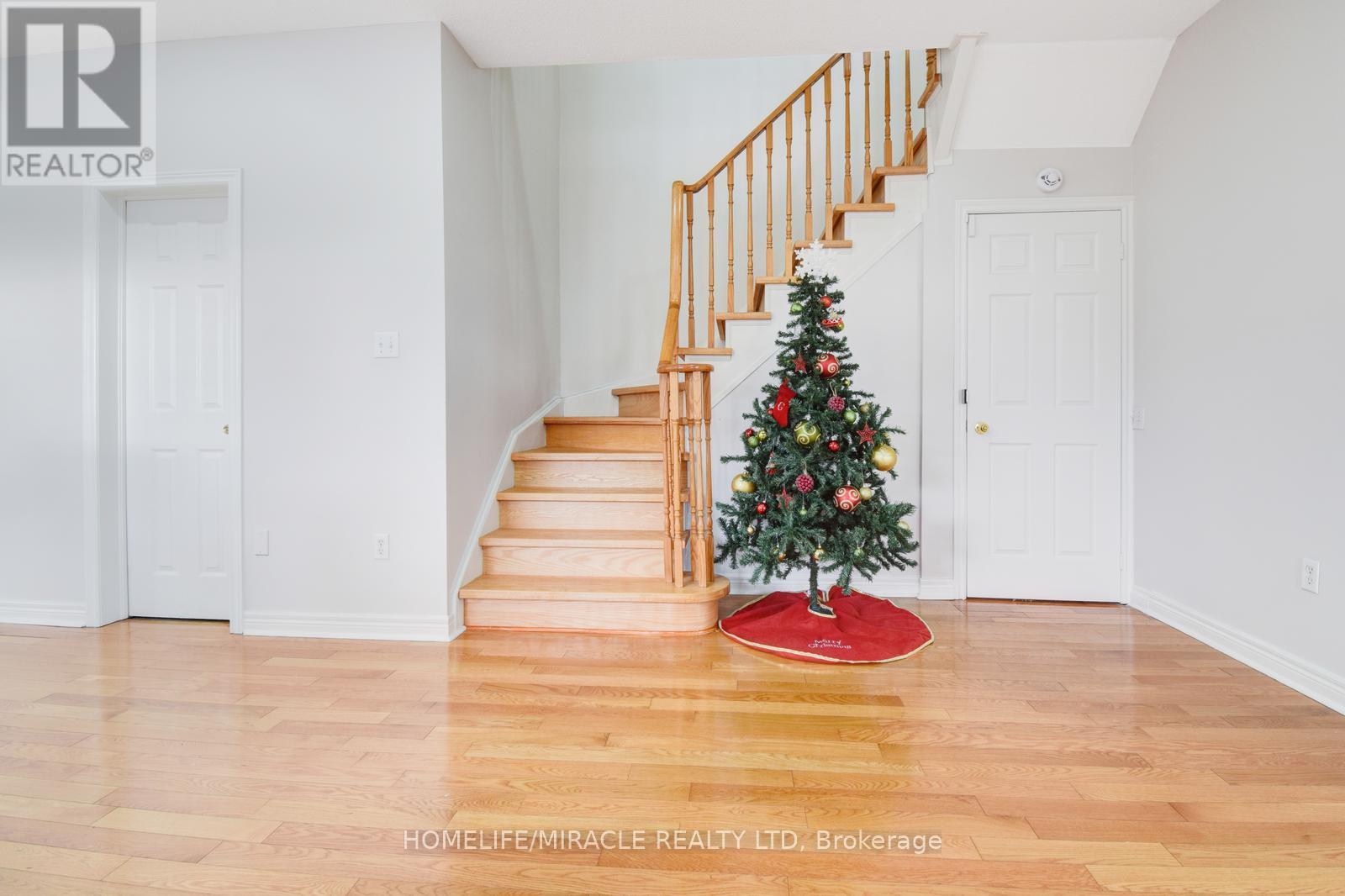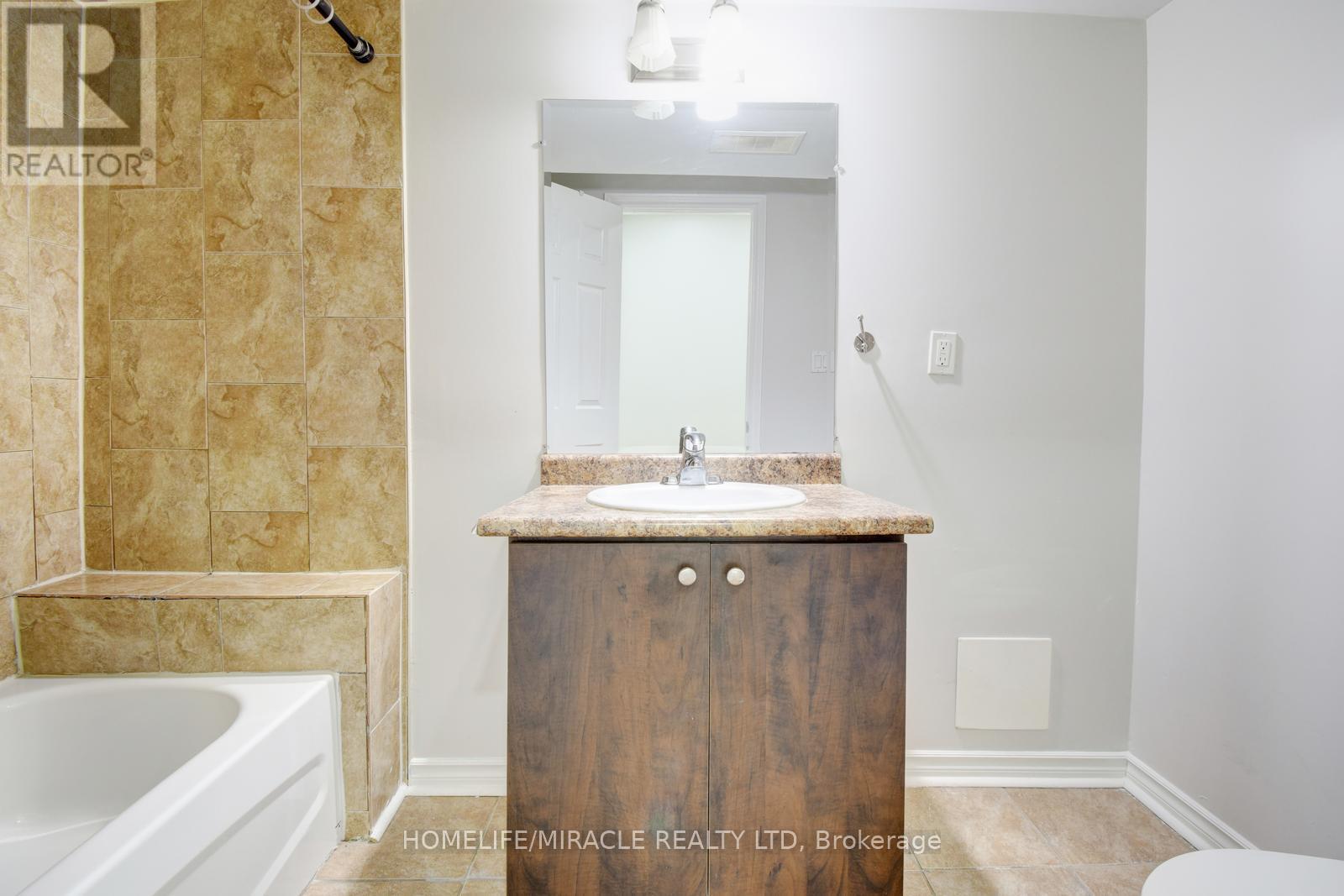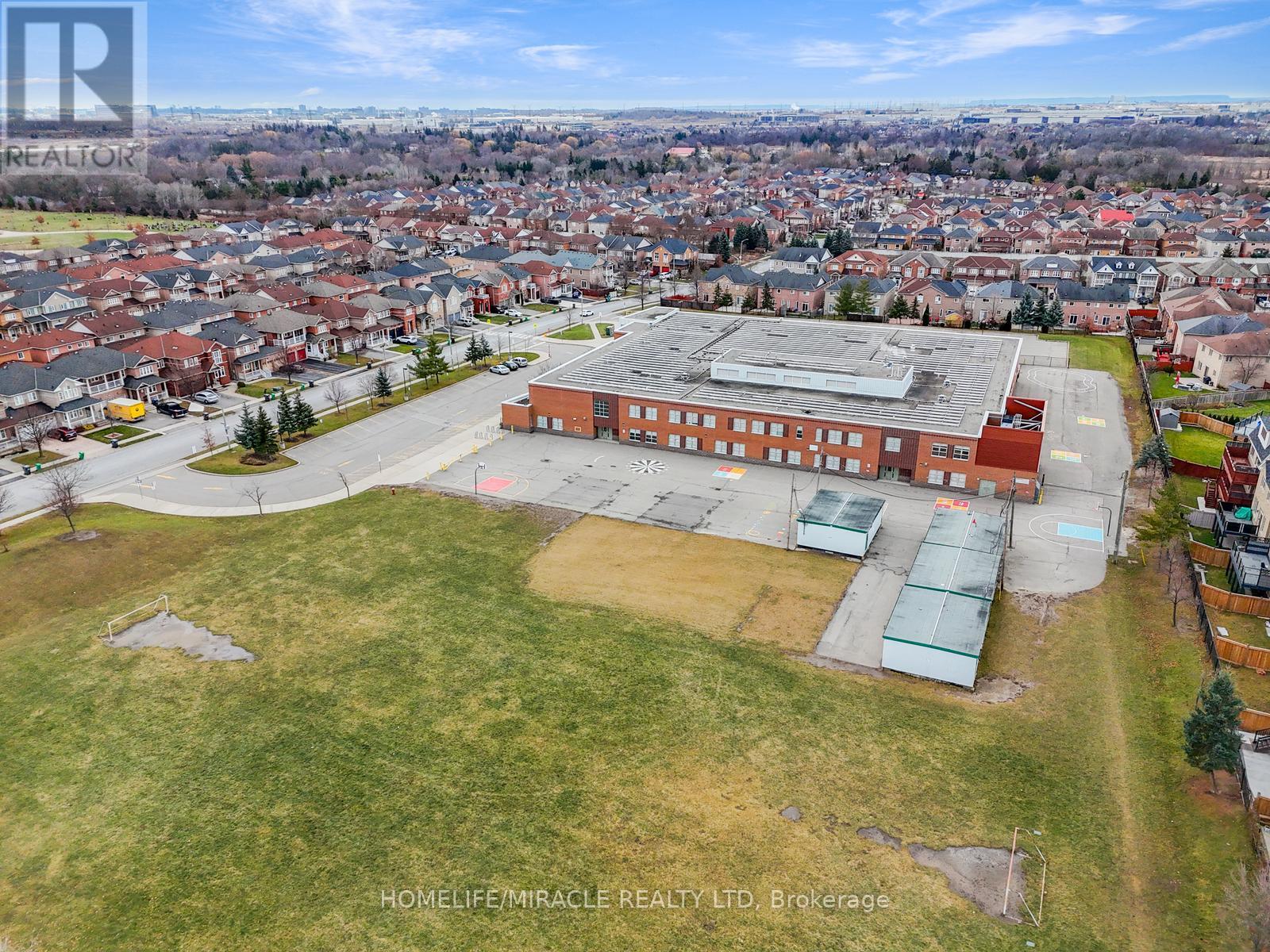- Home
- Services
- Homes For Sale Property Listings
- Neighbourhood
- Reviews
- Downloads
- Blog
- Contact
- Trusted Partners
46 Clementine Drive Brampton, Ontario L6Y 5M3
4 Bedroom
4 Bathroom
Central Air Conditioning
Forced Air
$999,000
Location! Location! Location!!Discover this stunning 3-bedroom semi-detached gem on a premium corner lot with park views! Boasting 9-ft ceilings on the main floor, separate living and family room, pot lights, and fresh paint throughout, this home is impeccably maintained and move-in ready. Enjoy the convenience of a finished 1-bedroom basement for extra space or rental potential. Perfectly located just steps from top-rated schools, shopping plazas, and parks, with easy access to both Brampton and Mississauga at Steels and Mavis. Don't miss the opportunity to own this rare find in a highly sought-after neighborhood! **** EXTRAS **** Premium Corner Lot, big back yard, park facing. (id:58671)
Property Details
| MLS® Number | W11900274 |
| Property Type | Single Family |
| Community Name | Bram West |
| AmenitiesNearBy | Public Transit, Park, Schools |
| CommunityFeatures | School Bus |
| Features | Irregular Lot Size, Carpet Free |
| ParkingSpaceTotal | 4 |
| Structure | Porch |
Building
| BathroomTotal | 4 |
| BedroomsAboveGround | 3 |
| BedroomsBelowGround | 1 |
| BedroomsTotal | 4 |
| Appliances | Refrigerator, Stove, Washer |
| BasementDevelopment | Finished |
| BasementType | N/a (finished) |
| ConstructionStyleAttachment | Semi-detached |
| CoolingType | Central Air Conditioning |
| ExteriorFinish | Brick |
| FlooringType | Hardwood, Ceramic, Laminate |
| FoundationType | Concrete |
| HalfBathTotal | 1 |
| HeatingFuel | Natural Gas |
| HeatingType | Forced Air |
| StoriesTotal | 2 |
| Type | House |
| UtilityWater | Municipal Water |
Parking
| Garage |
Land
| Acreage | No |
| LandAmenities | Public Transit, Park, Schools |
| Sewer | Sanitary Sewer |
| SizeDepth | 105 Ft ,2 In |
| SizeFrontage | 33 Ft ,10 In |
| SizeIrregular | 33.88 X 105.18 Ft |
| SizeTotalText | 33.88 X 105.18 Ft |
Rooms
| Level | Type | Length | Width | Dimensions |
|---|---|---|---|---|
| Second Level | Primary Bedroom | 5.13 m | 3.05 m | 5.13 m x 3.05 m |
| Second Level | Bedroom 2 | 4.27 m | 2.44 m | 4.27 m x 2.44 m |
| Second Level | Bedroom 3 | 3.81 m | 2.79 m | 3.81 m x 2.79 m |
| Main Level | Living Room | 5.62 m | 3.91 m | 5.62 m x 3.91 m |
| Main Level | Dining Room | 5.62 m | 3.91 m | 5.62 m x 3.91 m |
| Main Level | Family Room | 7.93 m | 3.05 m | 7.93 m x 3.05 m |
| Main Level | Kitchen | 3.2 m | 2.59 m | 3.2 m x 2.59 m |
| Main Level | Eating Area | 2.59 m | 2.08 m | 2.59 m x 2.08 m |
https://www.realtor.ca/real-estate/27753148/46-clementine-drive-brampton-bram-west-bram-west
Interested?
Contact us for more information










































