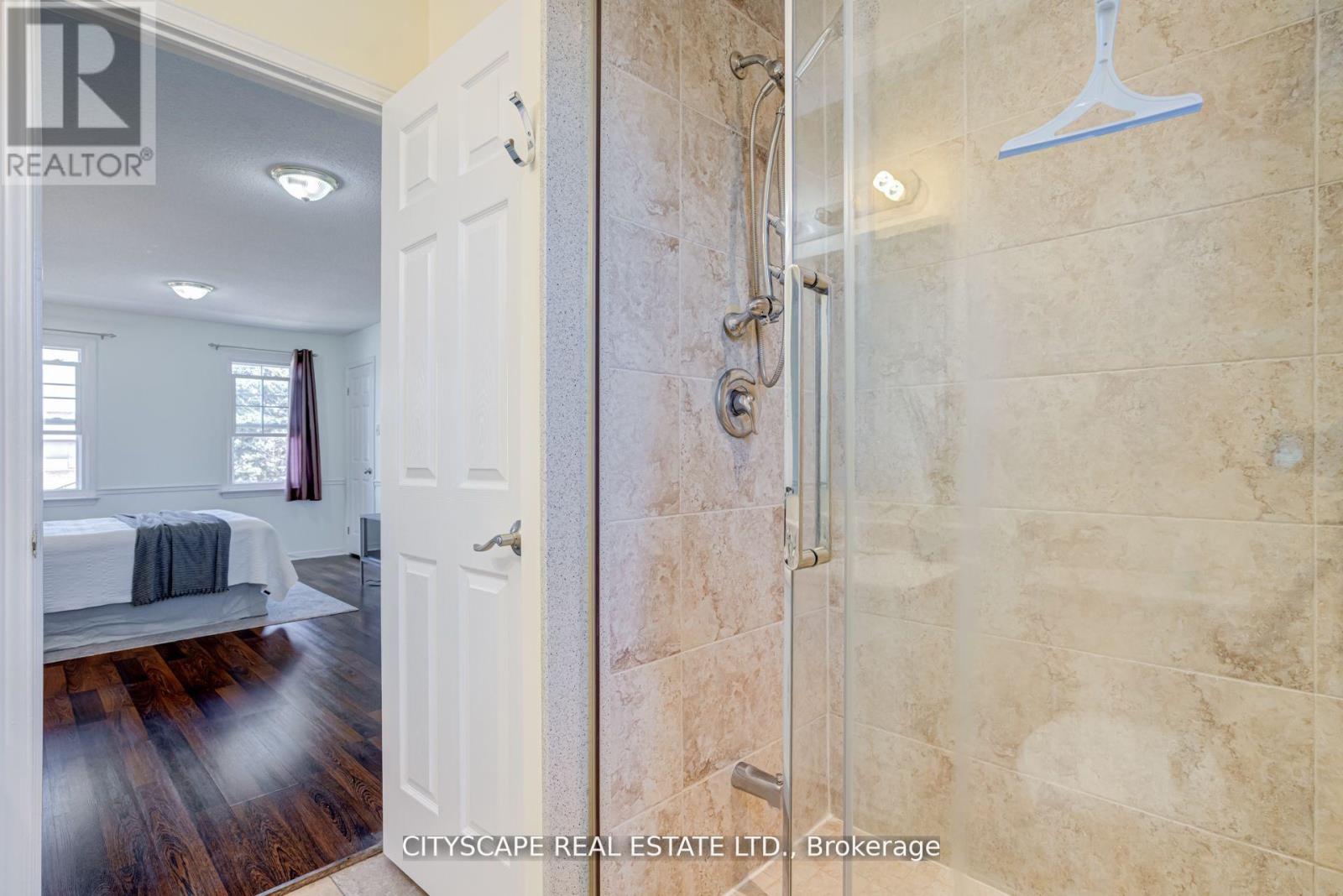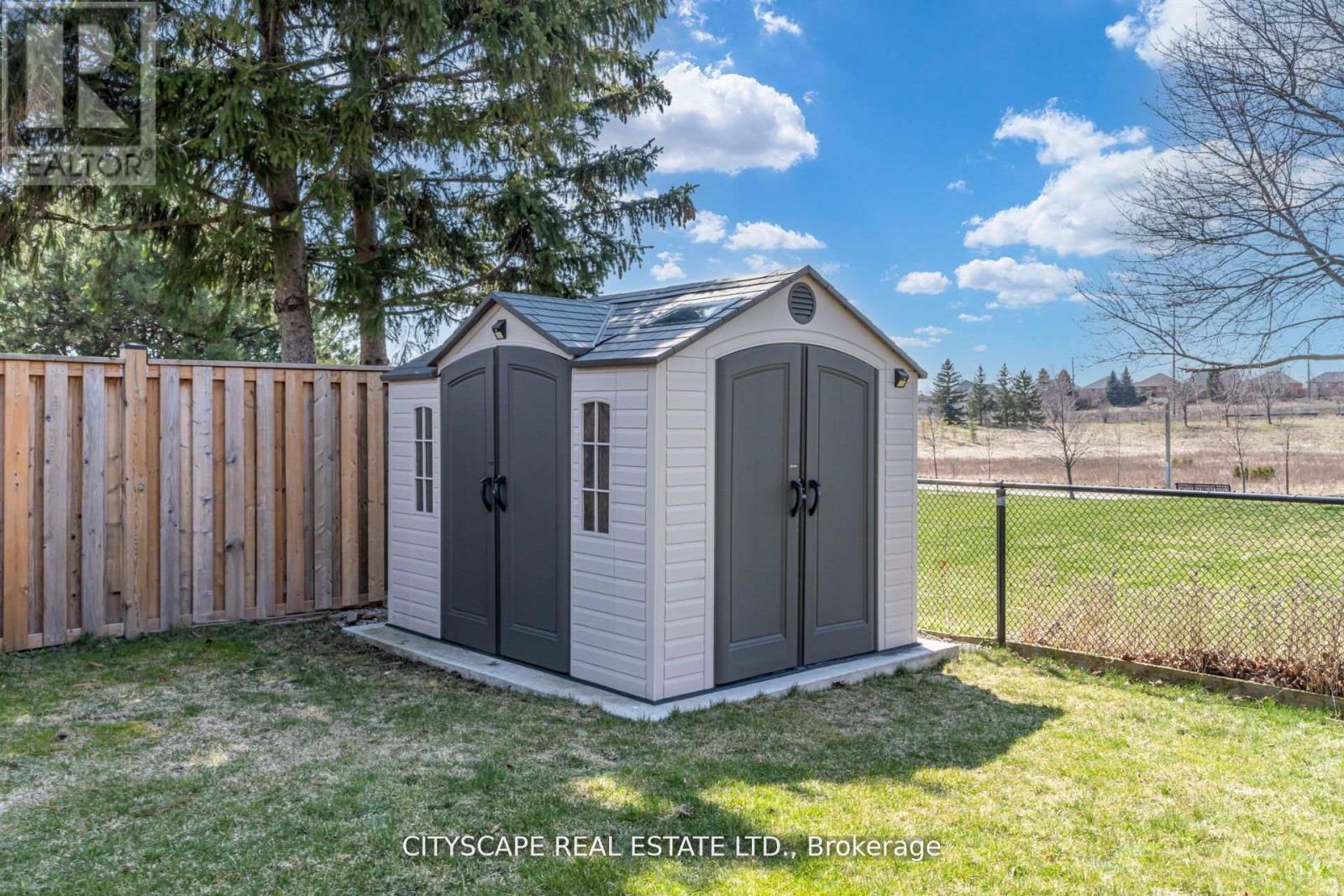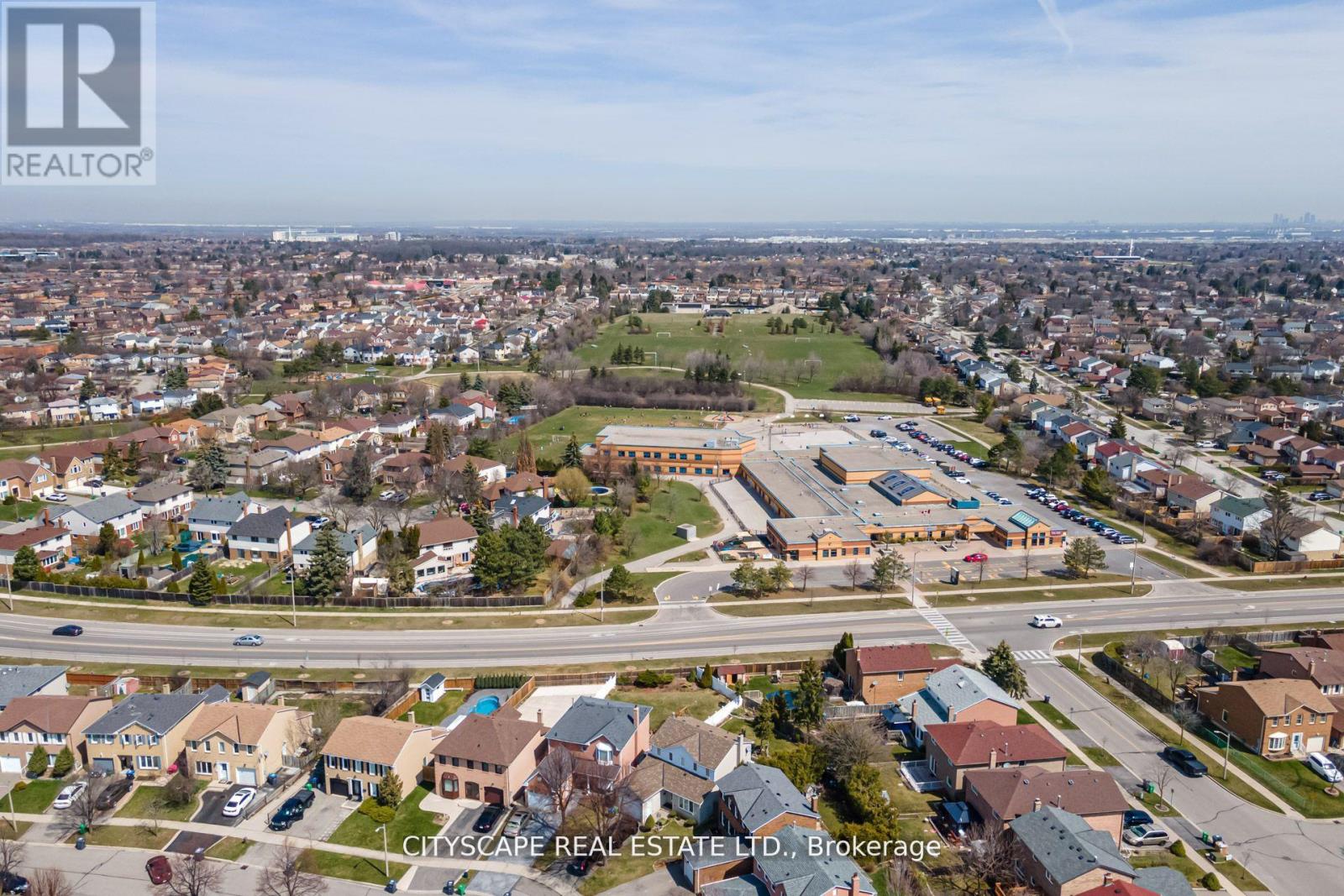- Home
- Services
- Homes For Sale Property Listings
- Neighbourhood
- Reviews
- Downloads
- Blog
- Contact
- Trusted Partners
46 Nuttall Street Brampton, Ontario L6S 4V6
3 Bedroom
3 Bathroom
Fireplace
Central Air Conditioning
Forced Air
$934,900
Your Search Ends Here! This Exceptional 3 Bed 2.5 Bath Family Home With A Finished Basement is located in Brampton's Desirable, Established ""N Section"". No Neighbours behind you! It Backs Onto Green Space And A Trail To Go On Walks With Your Family or Pets! The Fully Fenced Backyard Comes Complete With A Covered Deck. Upstairs You will Find Three Spacious Bedrooms Including A Very Large Primary Bedroom With Ensuite Bath and Two Closets (One being a Walk-in Closet!) The Eat In Kitchen Features a Backsplash and Walks Out To The Covered Deck and Is Perfect for Hosting Family And Friends! It Also Overlooks The Family Room Which Features A Fireplace. The Convenient Main Level Laundry Room is Also Has Access To The Garage. Endless Possibilities Await you in the Massive Finished Basement! **** EXTRAS **** Close to all Amenities! Parks, Paths, Schools, Hwy, Hospital, Transit & Shopping! Mere Minutes to Hwys 410,401&407. Your Chance to own Detached in Desirable N-Section. Don't miss out on this one! Treat your Family! Steps to Schools & Park! (id:58671)
Property Details
| MLS® Number | W9419335 |
| Property Type | Single Family |
| Community Name | Westgate |
| AmenitiesNearBy | Park, Public Transit, Schools |
| CommunityFeatures | Community Centre |
| Features | Partially Cleared |
| ParkingSpaceTotal | 3 |
Building
| BathroomTotal | 3 |
| BedroomsAboveGround | 3 |
| BedroomsTotal | 3 |
| Appliances | Dishwasher, Dryer, Garage Door Opener, Refrigerator, Stove, Washer |
| BasementDevelopment | Finished |
| BasementType | N/a (finished) |
| ConstructionStyleAttachment | Detached |
| CoolingType | Central Air Conditioning |
| ExteriorFinish | Brick |
| FireplacePresent | Yes |
| FlooringType | Laminate |
| HalfBathTotal | 1 |
| HeatingFuel | Natural Gas |
| HeatingType | Forced Air |
| StoriesTotal | 2 |
| Type | House |
| UtilityWater | Municipal Water |
Parking
| Garage |
Land
| Acreage | No |
| FenceType | Fenced Yard |
| LandAmenities | Park, Public Transit, Schools |
| Sewer | Sanitary Sewer |
| SizeDepth | 100 Ft |
| SizeFrontage | 34 Ft ,8 In |
| SizeIrregular | 34.71 X 100 Ft |
| SizeTotalText | 34.71 X 100 Ft |
Rooms
| Level | Type | Length | Width | Dimensions |
|---|---|---|---|---|
| Second Level | Primary Bedroom | 3.24 m | 5.85 m | 3.24 m x 5.85 m |
| Second Level | Bedroom 2 | 3.21 m | 3.95 m | 3.21 m x 3.95 m |
| Second Level | Bedroom 3 | 3.21 m | 4.07 m | 3.21 m x 4.07 m |
| Second Level | Bathroom | Measurements not available | ||
| Basement | Den | Measurements not available | ||
| Basement | Utility Room | Measurements not available | ||
| Main Level | Living Room | 3.3 m | 5.06 m | 3.3 m x 5.06 m |
| Main Level | Dining Room | 3.3 m | 3.13 m | 3.3 m x 3.13 m |
| Main Level | Kitchen | 2.49 m | 3.52 m | 2.49 m x 3.52 m |
| Main Level | Eating Area | 1.9 m | 3.52 m | 1.9 m x 3.52 m |
| Main Level | Family Room | 4.36 m | 4.02 m | 4.36 m x 4.02 m |
| Main Level | Laundry Room | 1.92 m | 1.78 m | 1.92 m x 1.78 m |
https://www.realtor.ca/real-estate/27563596/46-nuttall-street-brampton-westgate-westgate
Interested?
Contact us for more information









































