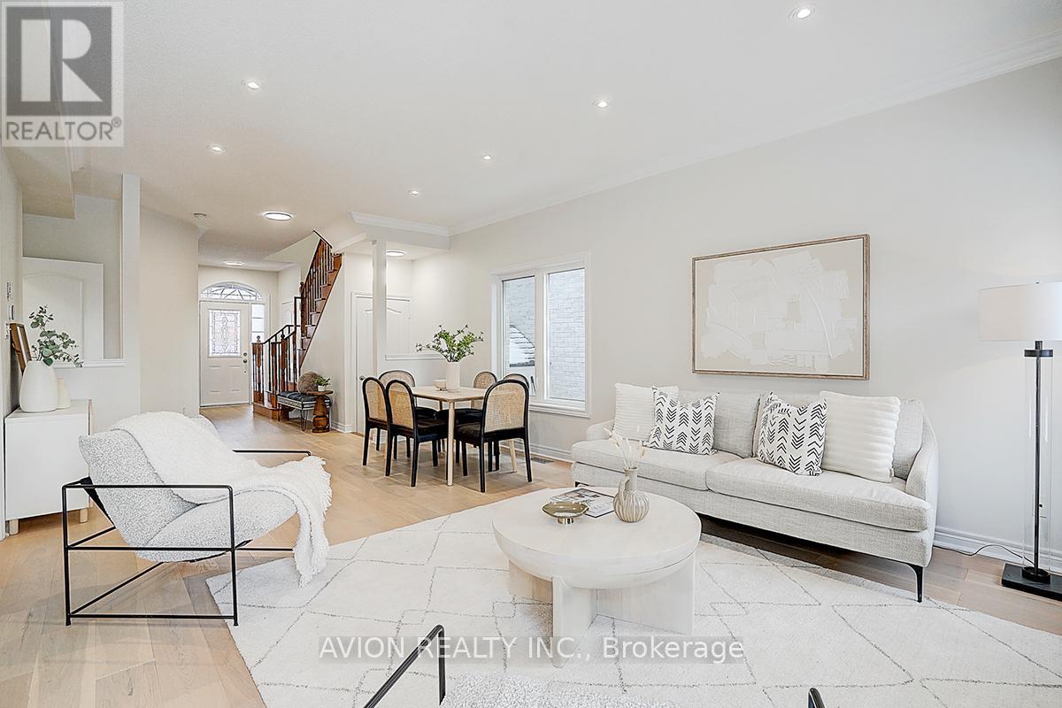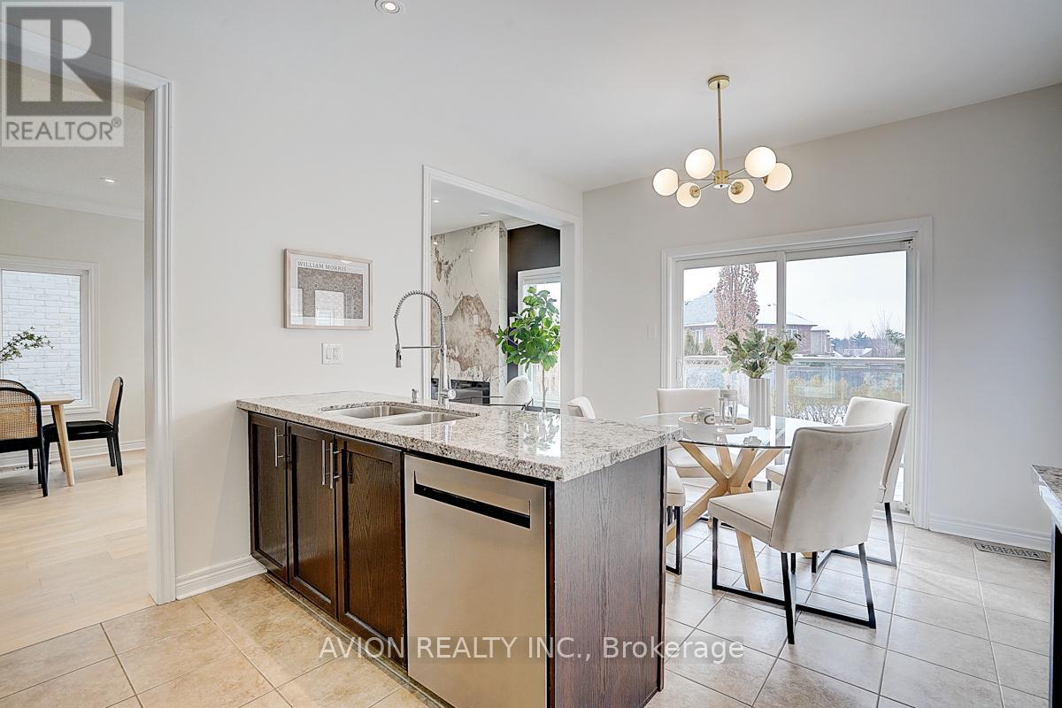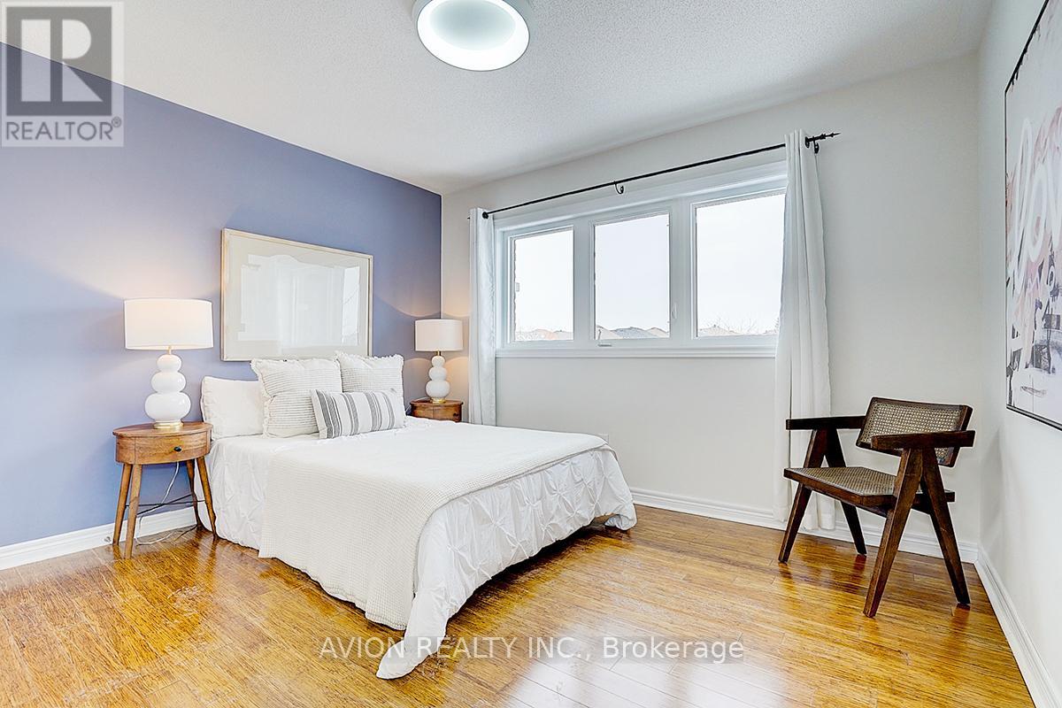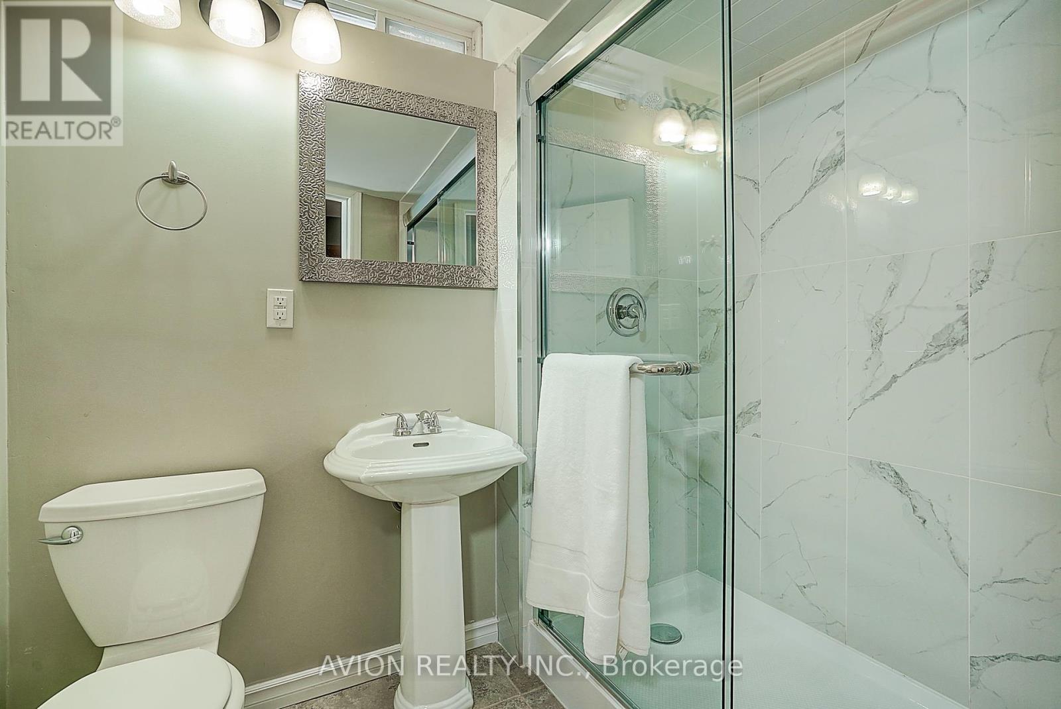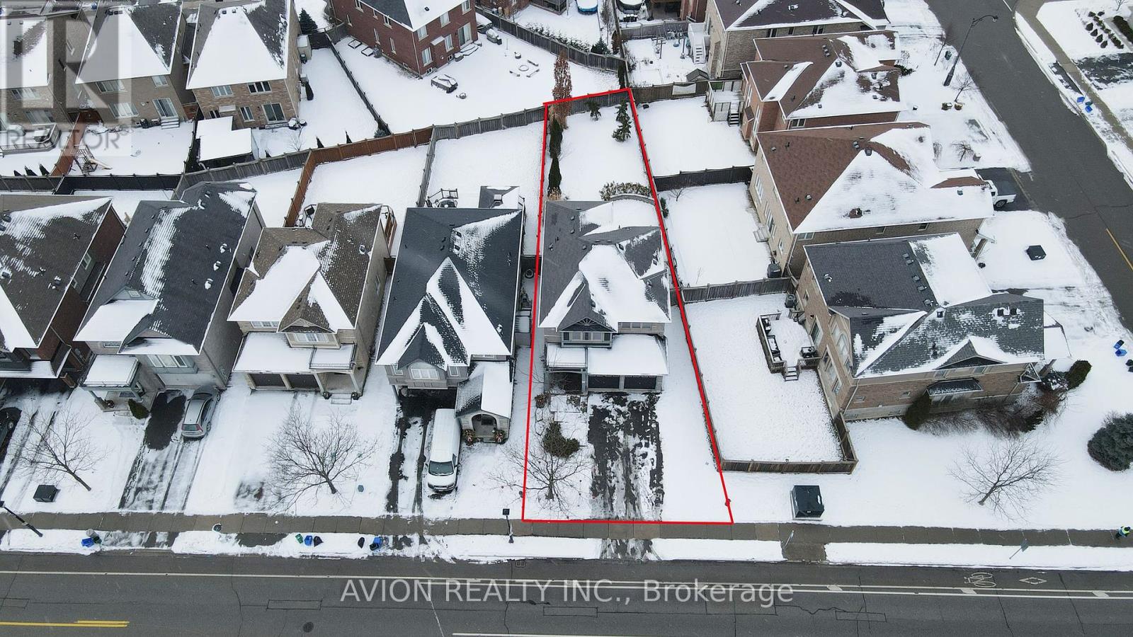- Home
- Services
- Homes For Sale Property Listings
- Neighbourhood
- Reviews
- Downloads
- Blog
- Contact
- Trusted Partners
465 Woodspring Avenue Newmarket, Ontario L3X 3L1
3 Bedroom
4 Bathroom
Fireplace
Central Air Conditioning
Forced Air
$990,000
Charming 3-Bedroom Family Home in a Highly Desirable Neighborhood. Features a spacious backyard,modern kitchen overlooking a cozy family room with a fireplace and walkout to the deck, finishedbasement with a rec room, and direct garage access. Conveniently located near the GO Station,schools, and shopping, with an interlock walkway for added curb appeal. (id:58671)
Property Details
| MLS® Number | N11937239 |
| Property Type | Single Family |
| Community Name | Woodland Hill |
| AmenitiesNearBy | Hospital, Park, Public Transit, Schools |
| CommunityFeatures | Community Centre |
| ParkingSpaceTotal | 4 |
Building
| BathroomTotal | 4 |
| BedroomsAboveGround | 3 |
| BedroomsTotal | 3 |
| Appliances | Water Heater, Dishwasher, Dryer, Refrigerator, Stove, Washer |
| BasementDevelopment | Finished |
| BasementType | Full (finished) |
| ConstructionStyleAttachment | Detached |
| CoolingType | Central Air Conditioning |
| ExteriorFinish | Brick |
| FireplacePresent | Yes |
| FlooringType | Carpeted, Ceramic, Hardwood |
| FoundationType | Unknown |
| HalfBathTotal | 2 |
| HeatingFuel | Natural Gas |
| HeatingType | Forced Air |
| StoriesTotal | 2 |
| Type | House |
| UtilityWater | Municipal Water |
Parking
| Garage |
Land
| Acreage | No |
| FenceType | Fenced Yard |
| LandAmenities | Hospital, Park, Public Transit, Schools |
| Sewer | Sanitary Sewer |
| SizeDepth | 141 Ft ,11 In |
| SizeFrontage | 46 Ft ,1 In |
| SizeIrregular | 46.13 X 141.99 Ft |
| SizeTotalText | 46.13 X 141.99 Ft |
Rooms
| Level | Type | Length | Width | Dimensions |
|---|---|---|---|---|
| Second Level | Primary Bedroom | 4.13 m | 4.39 m | 4.13 m x 4.39 m |
| Second Level | Bedroom 2 | 3.01 m | 4.13 m | 3.01 m x 4.13 m |
| Second Level | Bedroom 3 | 3.67 m | 3.06 m | 3.67 m x 3.06 m |
| Second Level | Laundry Room | 2.44 m | 0.88 m | 2.44 m x 0.88 m |
| Basement | Recreational, Games Room | 7.96 m | 5.76 m | 7.96 m x 5.76 m |
| Basement | Bathroom | 2.5 m | 1.5 m | 2.5 m x 1.5 m |
| Main Level | Foyer | 4.43 m | 1.6 m | 4.43 m x 1.6 m |
| Main Level | Kitchen | 5.21 m | 3.54 m | 5.21 m x 3.54 m |
| Main Level | Eating Area | 5.21 m | 3.54 m | 5.21 m x 3.54 m |
| Main Level | Living Room | 5.86 m | 4.14 m | 5.86 m x 4.14 m |
| Main Level | Other | 1.84 m | 1.47 m | 1.84 m x 1.47 m |
Interested?
Contact us for more information








