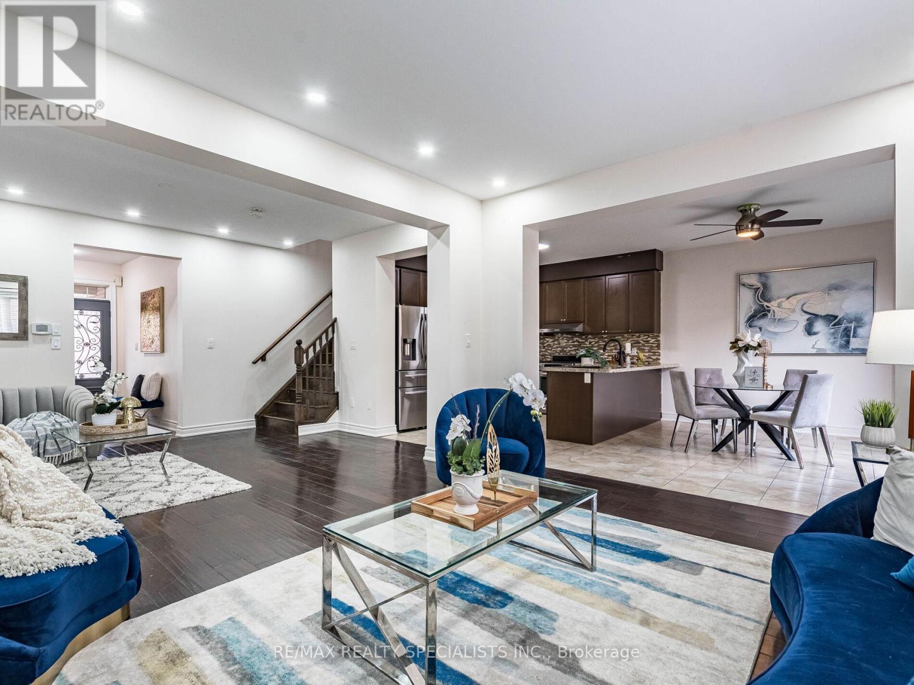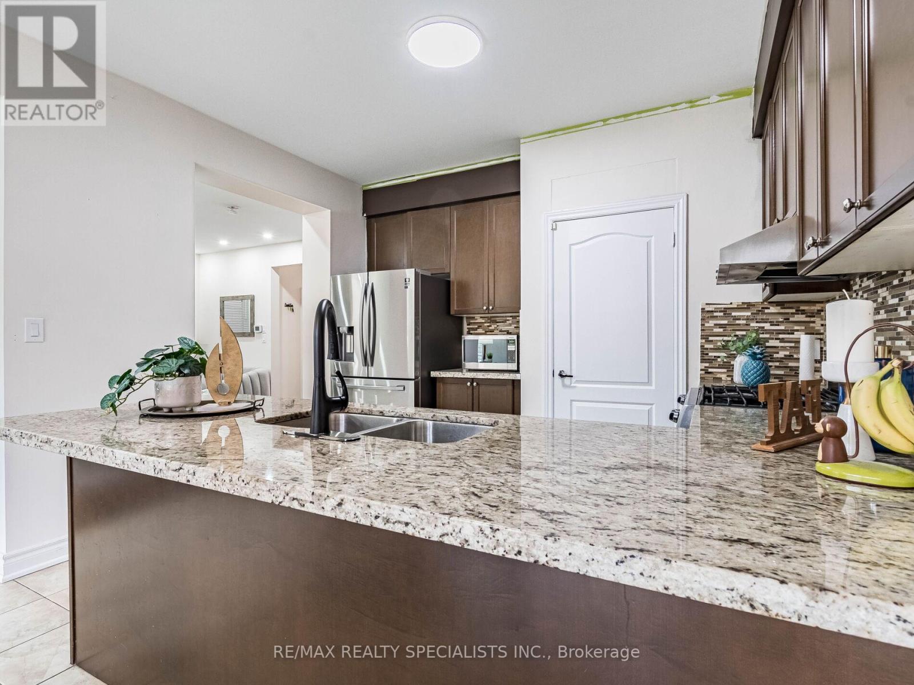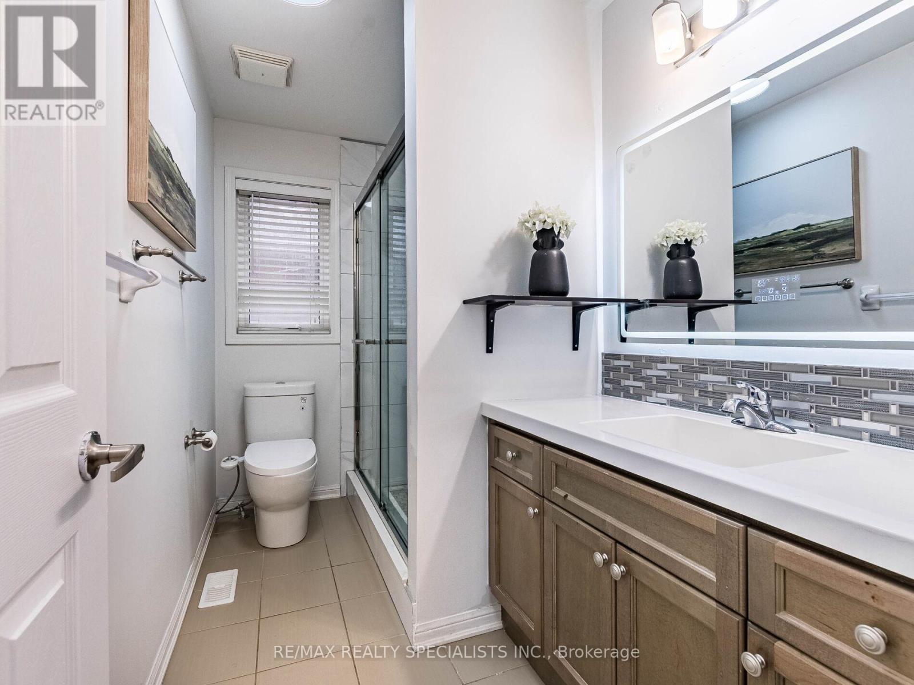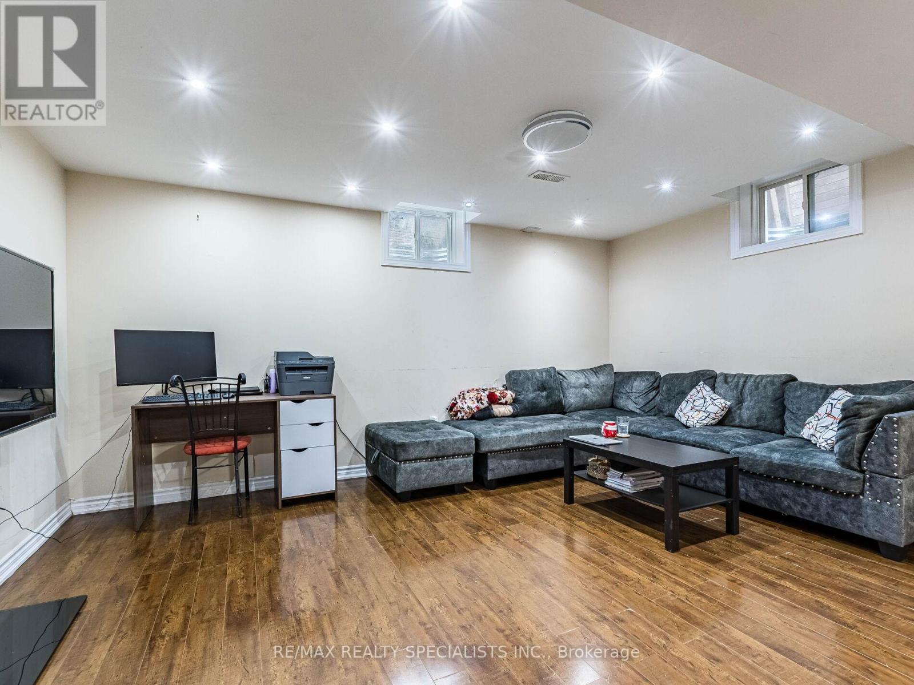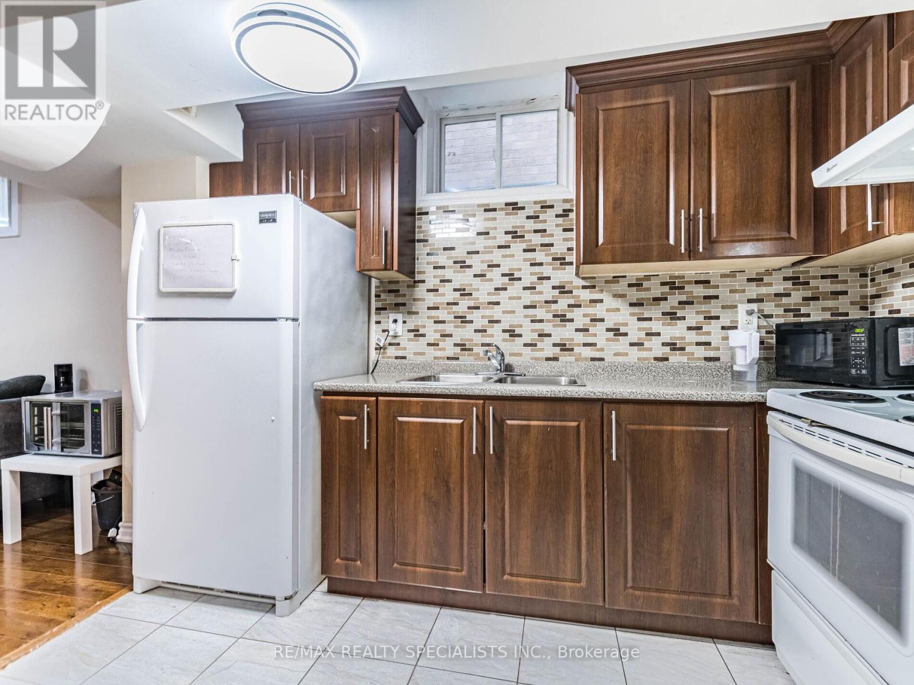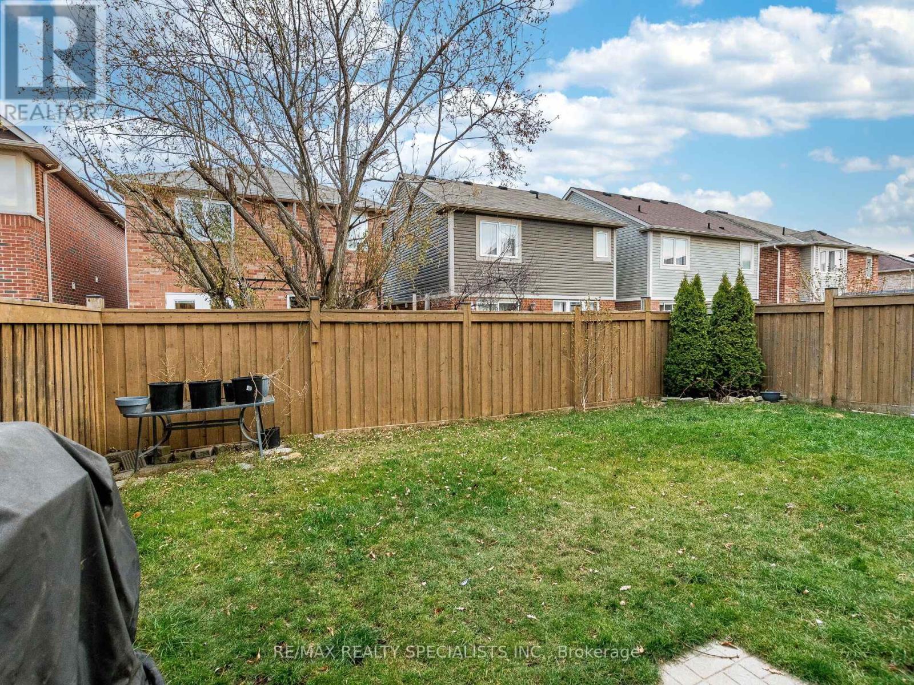6 Bedroom
4 Bathroom
Fireplace
Central Air Conditioning
Forced Air
$1,259,999
Wow, This Is An Absolute Showstopper And A Must-See! Priced To Sell Immediately, This Stunning 4+2 Bedroom, Fully Detached Home Offers Luxury, Space, And Practicality For Families! Walking Distance To Mt. Pleasant Go Station! Boasting 9' High Ceilings On The Main Floor, The Home Features Separate Dining And Great Rooms. Gleaming Hardwood Floors Throughout The Main Floor And Second Floor! (Childrens Paradise Carpet Free Home! The Family Room Features Stunning Custom Stonework With A Modern Electric Fireplace, Creating A Cozy And Elegant Centerpiece. The Family Room Features Stunning Custom Stonework With A Modern Electric Fireplace, Creating A Cozy And Elegant Centerpiece. Add Elegance, While The Beautifully Designed Kitchen Is A Chefs Dream, Featuring Granite Countertops, A Stylish Backsplash, And Stainless Steel Appliances! The Master Bedroom Is A Private Retreat With A Large Walk-In Closet And A 4-Piece Ensuite, Perfect For Unwinding. All Four(4) Spacious Bedrooms On The Upper Floor Are Connected To Washrooms, Offering Privacy And Convenience For Every Family Member. A Second-Floor Laundry Adds Extra Convenience, While California Shutters Throughout The Home Provide Style And Functionality! The Fully Finished 2-Bedroom Basement, Complete With A Separate Side Entrance And Its Own Laundry Facilities, Is Perfect For Extended Family Living Or A Potential Granny Suite! The Permit Is Ready For Converting The Basement Into A Legal Apartment, Offering Incredible Income Potential Or Additional Living Space! A Fantastic Layout, And Incredible Potential For Multi-Generational Living Or Income Generation. With A Carpet-Free Design And Thoughtful Upgrades Throughout, This Home Is Move-In Ready And Perfect For Families. Dont Miss Your Chance To Call This Breathtaking Property HomeSchedule A Viewing Today! **** EXTRAS **** Impressive 9Ft Ceiling On Main Floor!! Premium Finished Basement, Potential Granny Ensuite ! Premium Dark Stain Hrdwd Flrs On Main And Second Floors! Garage Access! Finished To Perfection W/Attention To Every Detail (id:58671)
Property Details
|
MLS® Number
|
W11883970 |
|
Property Type
|
Single Family |
|
Community Name
|
Northwest Brampton |
|
AmenitiesNearBy
|
Public Transit, Park, Schools |
|
CommunityFeatures
|
Community Centre |
|
EquipmentType
|
Water Heater |
|
ParkingSpaceTotal
|
5 |
|
RentalEquipmentType
|
Water Heater |
Building
|
BathroomTotal
|
4 |
|
BedroomsAboveGround
|
4 |
|
BedroomsBelowGround
|
2 |
|
BedroomsTotal
|
6 |
|
Amenities
|
Fireplace(s) |
|
Appliances
|
Garage Door Opener Remote(s), Dishwasher, Dryer, Refrigerator, Stove, Washer, Window Coverings |
|
BasementDevelopment
|
Finished |
|
BasementFeatures
|
Separate Entrance |
|
BasementType
|
N/a (finished) |
|
ConstructionStyleAttachment
|
Detached |
|
CoolingType
|
Central Air Conditioning |
|
ExteriorFinish
|
Brick |
|
FireplacePresent
|
Yes |
|
FireplaceTotal
|
1 |
|
FlooringType
|
Ceramic, Laminate, Hardwood |
|
FoundationType
|
Concrete |
|
HalfBathTotal
|
1 |
|
HeatingFuel
|
Natural Gas |
|
HeatingType
|
Forced Air |
|
StoriesTotal
|
2 |
|
Type
|
House |
|
UtilityWater
|
Municipal Water |
Parking
Land
|
Acreage
|
No |
|
LandAmenities
|
Public Transit, Park, Schools |
|
Sewer
|
Sanitary Sewer |
|
SizeDepth
|
89 Ft ,4 In |
|
SizeFrontage
|
36 Ft ,1 In |
|
SizeIrregular
|
36.09 X 89.4 Ft |
|
SizeTotalText
|
36.09 X 89.4 Ft |
Rooms
| Level |
Type |
Length |
Width |
Dimensions |
|
Second Level |
Primary Bedroom |
4.78 m |
3.74 m |
4.78 m x 3.74 m |
|
Second Level |
Bedroom 2 |
3.62 m |
2.81 m |
3.62 m x 2.81 m |
|
Second Level |
Bedroom 3 |
3.77 m |
3.14 m |
3.77 m x 3.14 m |
|
Second Level |
Laundry Room |
2.11 m |
1.11 m |
2.11 m x 1.11 m |
|
Basement |
Bedroom |
3.71 m |
3.41 m |
3.71 m x 3.41 m |
|
Basement |
Bedroom |
3.11 m |
2.81 m |
3.11 m x 2.81 m |
|
Basement |
Living Room |
4.81 m |
4.71 m |
4.81 m x 4.71 m |
|
Main Level |
Foyer |
3.05 m |
2.89 m |
3.05 m x 2.89 m |
|
Main Level |
Living Room |
7.25 m |
4.03 m |
7.25 m x 4.03 m |
|
Main Level |
Dining Room |
7.25 m |
4.03 m |
7.25 m x 4.03 m |
|
Main Level |
Kitchen |
6.41 m |
3.69 m |
6.41 m x 3.69 m |
|
Main Level |
Eating Area |
6.41 m |
3.69 m |
6.41 m x 3.69 m |
Utilities
|
Cable
|
Available |
|
Sewer
|
Available |
https://www.realtor.ca/real-estate/27718626/47-donomore-drive-brampton-northwest-brampton-northwest-brampton










