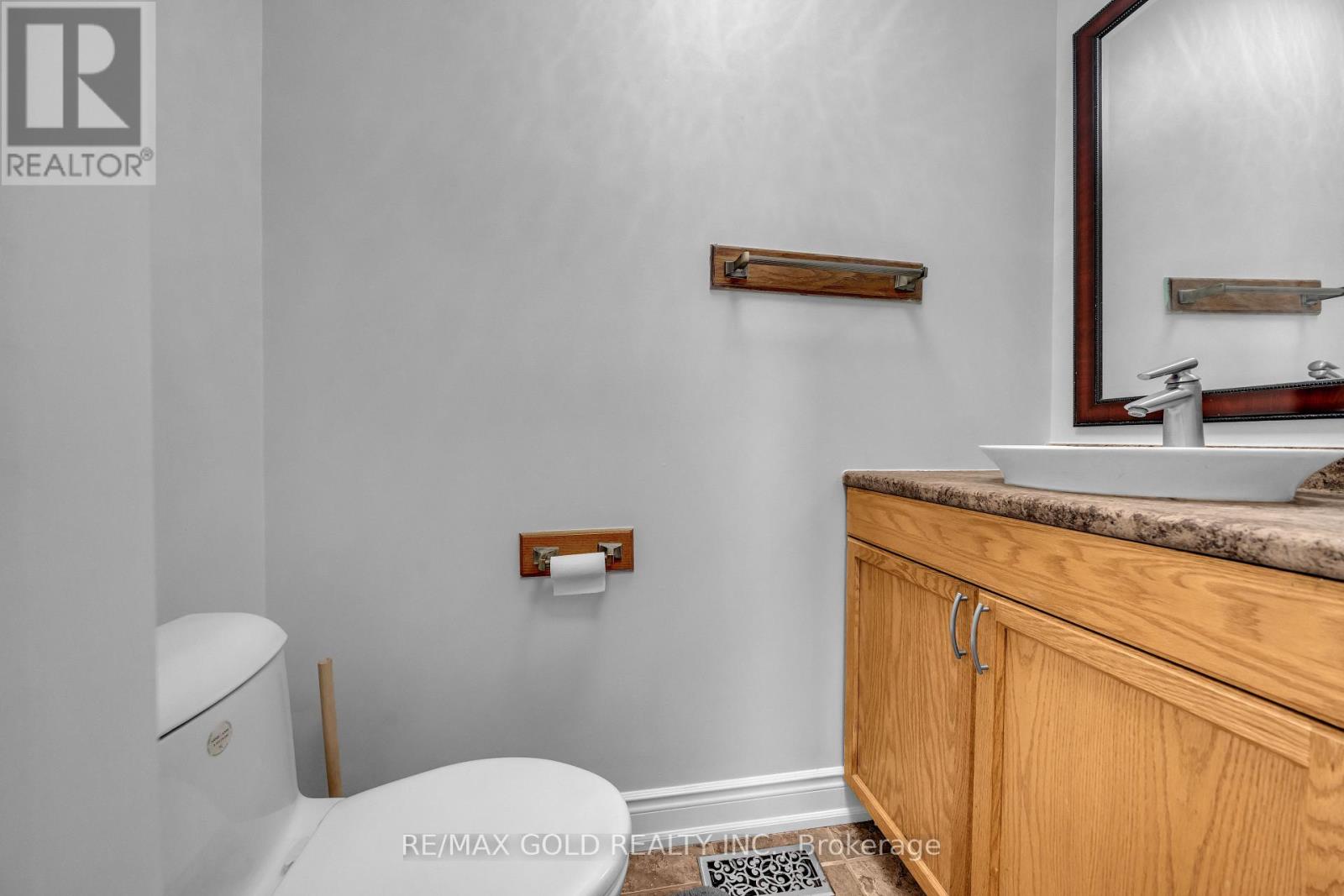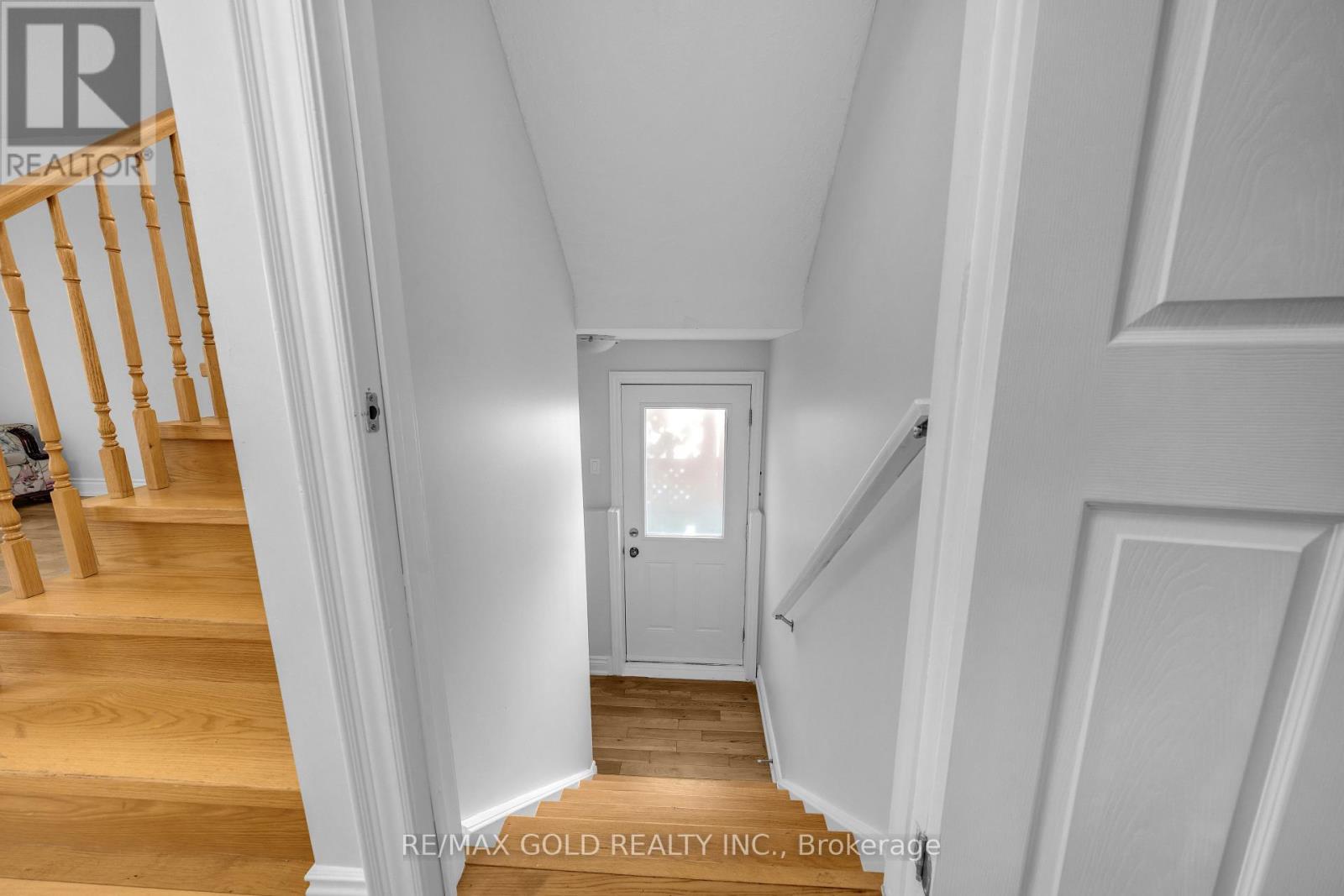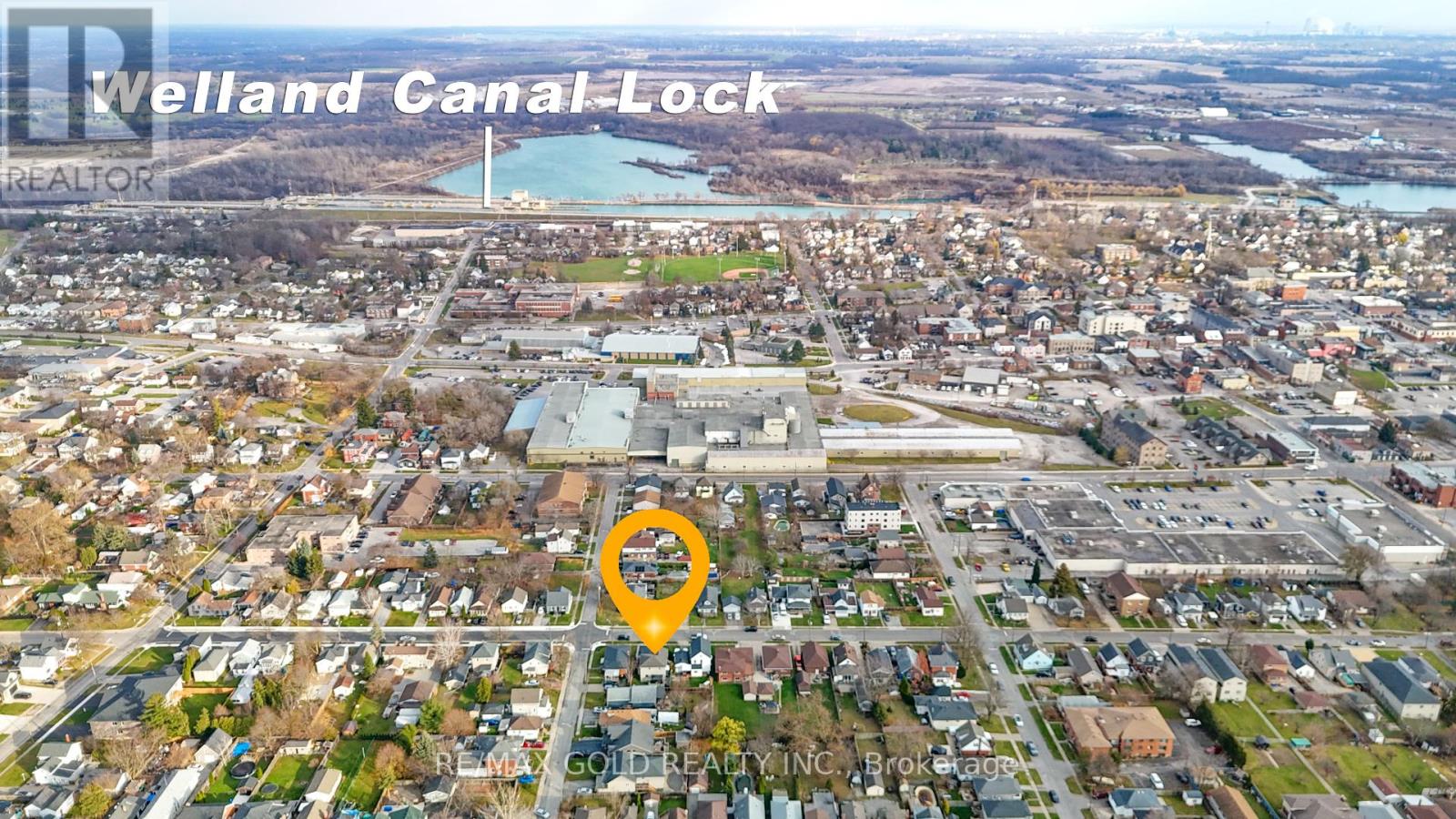- Home
- Services
- Homes For Sale Property Listings
- Neighbourhood
- Reviews
- Downloads
- Blog
- Contact
- Trusted Partners
47 Queen Street N Thorold, Ontario L2V 2P9
5 Bedroom
3 Bathroom
Central Air Conditioning
Forced Air
$739,000
Welcome to this stunning custom-built two-story home, nestled in a peaceful and convenient neighborhood in Thorold. The main floor features a spacious kitchen with a dining area and a separate living room, offering plenty of room for family gatherings. A grand staircase leads to the second floor, where you'll find three generously sized bedrooms and a well-appointed bathroom. The fully finished basement is equipped with its own private entrance and includes a second kitchen, two additional bedrooms, a bathroom, and a laundry area. Outside, the expansive backyard boasts a beautifully finished deck, perfect for outdoor relaxation and entertainment. The property also offers a four-car driveway and a single-car garage, providing ample parking space. This home is the perfect blend of comfort, style, and functionality! Bus stops in the front, minutes to Brock University, St. Catharine's, walks away from the shopping areas. (id:58671)
Property Details
| MLS® Number | X11893980 |
| Property Type | Single Family |
| AmenitiesNearBy | Hospital, Park, Public Transit |
| CommunityFeatures | School Bus |
| ParkingSpaceTotal | 5 |
Building
| BathroomTotal | 3 |
| BedroomsAboveGround | 3 |
| BedroomsBelowGround | 2 |
| BedroomsTotal | 5 |
| Appliances | Dishwasher, Dryer, Range, Refrigerator, Stove, Washer |
| BasementDevelopment | Finished |
| BasementType | N/a (finished) |
| ConstructionStyleAttachment | Detached |
| CoolingType | Central Air Conditioning |
| ExteriorFinish | Brick, Vinyl Siding |
| FlooringType | Hardwood, Ceramic |
| HeatingFuel | Natural Gas |
| HeatingType | Forced Air |
| StoriesTotal | 2 |
| Type | House |
| UtilityWater | Municipal Water |
Parking
| Garage |
Land
| Acreage | No |
| LandAmenities | Hospital, Park, Public Transit |
| Sewer | Septic System |
| SizeDepth | 83 Ft ,6 In |
| SizeFrontage | 45 Ft ,1 In |
| SizeIrregular | 45.1 X 83.51 Ft |
| SizeTotalText | 45.1 X 83.51 Ft |
Rooms
| Level | Type | Length | Width | Dimensions |
|---|---|---|---|---|
| Second Level | Primary Bedroom | 4.87 m | 3.36 m | 4.87 m x 3.36 m |
| Second Level | Bedroom 2 | 3.77 m | 3.35 m | 3.77 m x 3.35 m |
| Second Level | Bedroom 3 | 3.65 m | 2.98 m | 3.65 m x 2.98 m |
| Basement | Bedroom | 3.44 m | 3.35 m | 3.44 m x 3.35 m |
| Basement | Bedroom | 3.62 m | 3.08 m | 3.62 m x 3.08 m |
| Basement | Kitchen | 3.5 m | 2.62 m | 3.5 m x 2.62 m |
| Basement | Bathroom | 2 m | 1.2 m | 2 m x 1.2 m |
| Main Level | Living Room | 4.26 m | 3.96 m | 4.26 m x 3.96 m |
| Main Level | Dining Room | 3.74 m | 3.26 m | 3.74 m x 3.26 m |
| Main Level | Kitchen | 4.51 m | 3.74 m | 4.51 m x 3.74 m |
https://www.realtor.ca/real-estate/27740054/47-queen-street-n-thorold
Interested?
Contact us for more information



































