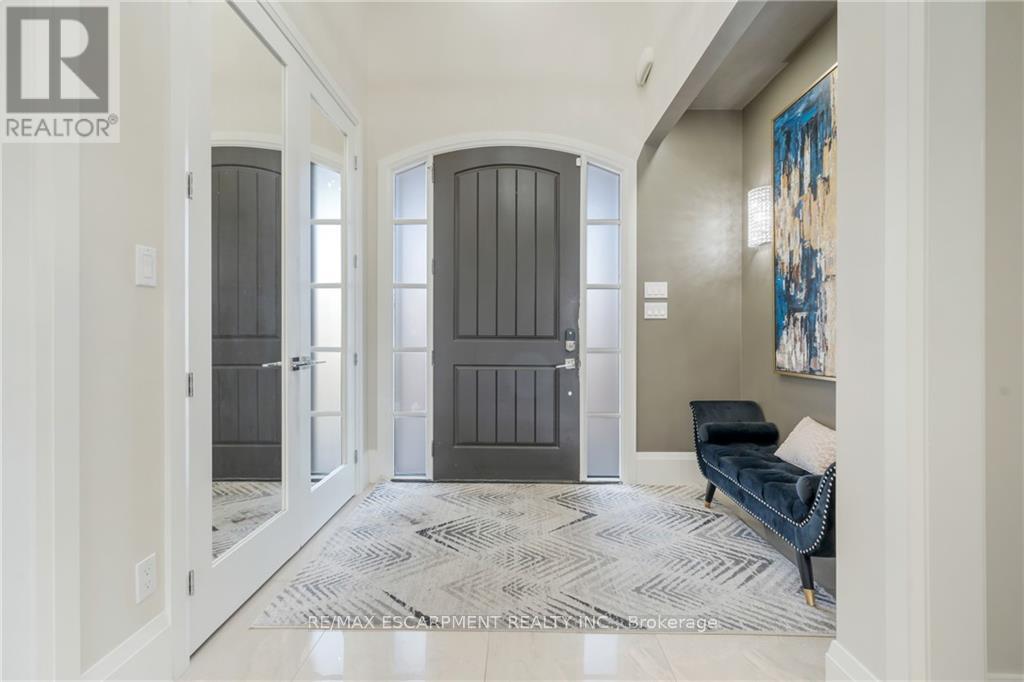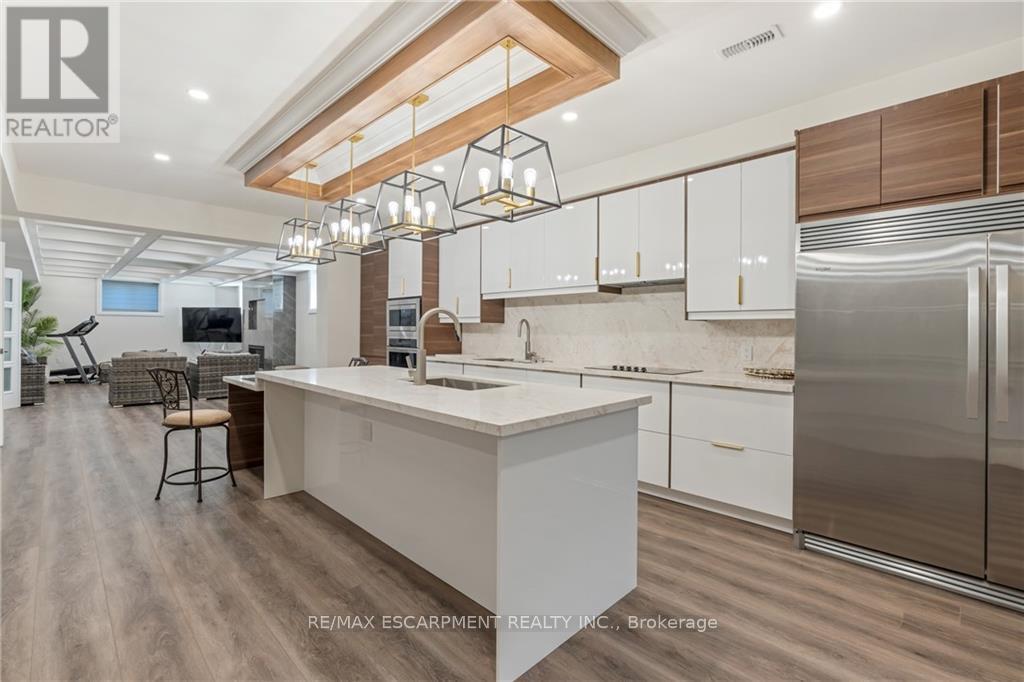- Home
- Services
- Homes For Sale Property Listings
- Neighbourhood
- Reviews
- Downloads
- Blog
- Contact
- Trusted Partners
47 Tews Lane Hamilton, Ontario L9H 7N4
6 Bedroom
5 Bathroom
Bungalow
Fireplace
Central Air Conditioning
Forced Air
$4,995,000
Discover the epitome of luxury at 47 Tews Lane, a sprawling bungalow on 1.85 acres in Dundas, just 7 minutes from downtown. This magnificent property boasts over 8,000 sq. ft. of living space with 14-foot ceilings, 6 bathrooms, 3 fully equipped kitchens, a theater room, and a professional-grade tennis court. Perfect for extended families, it offers separate entrances for up to three households or can be enjoyed as one grand mansion. Car enthusiasts will appreciate the oversized 4-car garage. A rare opportunity for elegant living in a prime location. (id:58671)
Property Details
| MLS® Number | X9310957 |
| Property Type | Single Family |
| Community Name | Dundas |
| AmenitiesNearBy | Park |
| Features | Cul-de-sac, Conservation/green Belt, Carpet Free, Sump Pump |
| ParkingSpaceTotal | 16 |
Building
| BathroomTotal | 5 |
| BedroomsAboveGround | 4 |
| BedroomsBelowGround | 2 |
| BedroomsTotal | 6 |
| Appliances | Garage Door Opener Remote(s) |
| ArchitecturalStyle | Bungalow |
| BasementDevelopment | Finished |
| BasementType | N/a (finished) |
| ConstructionStyleAttachment | Detached |
| CoolingType | Central Air Conditioning |
| ExteriorFinish | Brick, Stone |
| FireplacePresent | Yes |
| FoundationType | Poured Concrete |
| HalfBathTotal | 1 |
| HeatingFuel | Natural Gas |
| HeatingType | Forced Air |
| StoriesTotal | 1 |
| Type | House |
Parking
| Attached Garage |
Land
| Acreage | No |
| LandAmenities | Park |
| Sewer | Septic System |
| SizeDepth | 548 Ft |
| SizeFrontage | 104 Ft |
| SizeIrregular | 104 X 548 Ft |
| SizeTotalText | 104 X 548 Ft |
| ZoningDescription | 548 |
Rooms
| Level | Type | Length | Width | Dimensions |
|---|---|---|---|---|
| Ground Level | Kitchen | 7.98 m | 4.93 m | 7.98 m x 4.93 m |
| Ground Level | Bedroom | 3.73 m | 4.14 m | 3.73 m x 4.14 m |
| Ground Level | Bedroom | 4.57 m | 3.96 m | 4.57 m x 3.96 m |
| Ground Level | Living Room | 6.5 m | 5.26 m | 6.5 m x 5.26 m |
| Ground Level | Dining Room | 3.99 m | 4.88 m | 3.99 m x 4.88 m |
| Ground Level | Family Room | 4.6 m | 4.47 m | 4.6 m x 4.47 m |
| Ground Level | Office | 6.17 m | 6.93 m | 6.17 m x 6.93 m |
| Ground Level | Sunroom | 6.78 m | 4.37 m | 6.78 m x 4.37 m |
| Ground Level | Bathroom | Measurements not available | ||
| Ground Level | Bathroom | Measurements not available | ||
| Ground Level | Primary Bedroom | 6.86 m | 5.79 m | 6.86 m x 5.79 m |
| Ground Level | Bedroom | 5.99 m | 3.96 m | 5.99 m x 3.96 m |
https://www.realtor.ca/real-estate/27394812/47-tews-lane-hamilton-dundas-dundas
Interested?
Contact us for more information










































