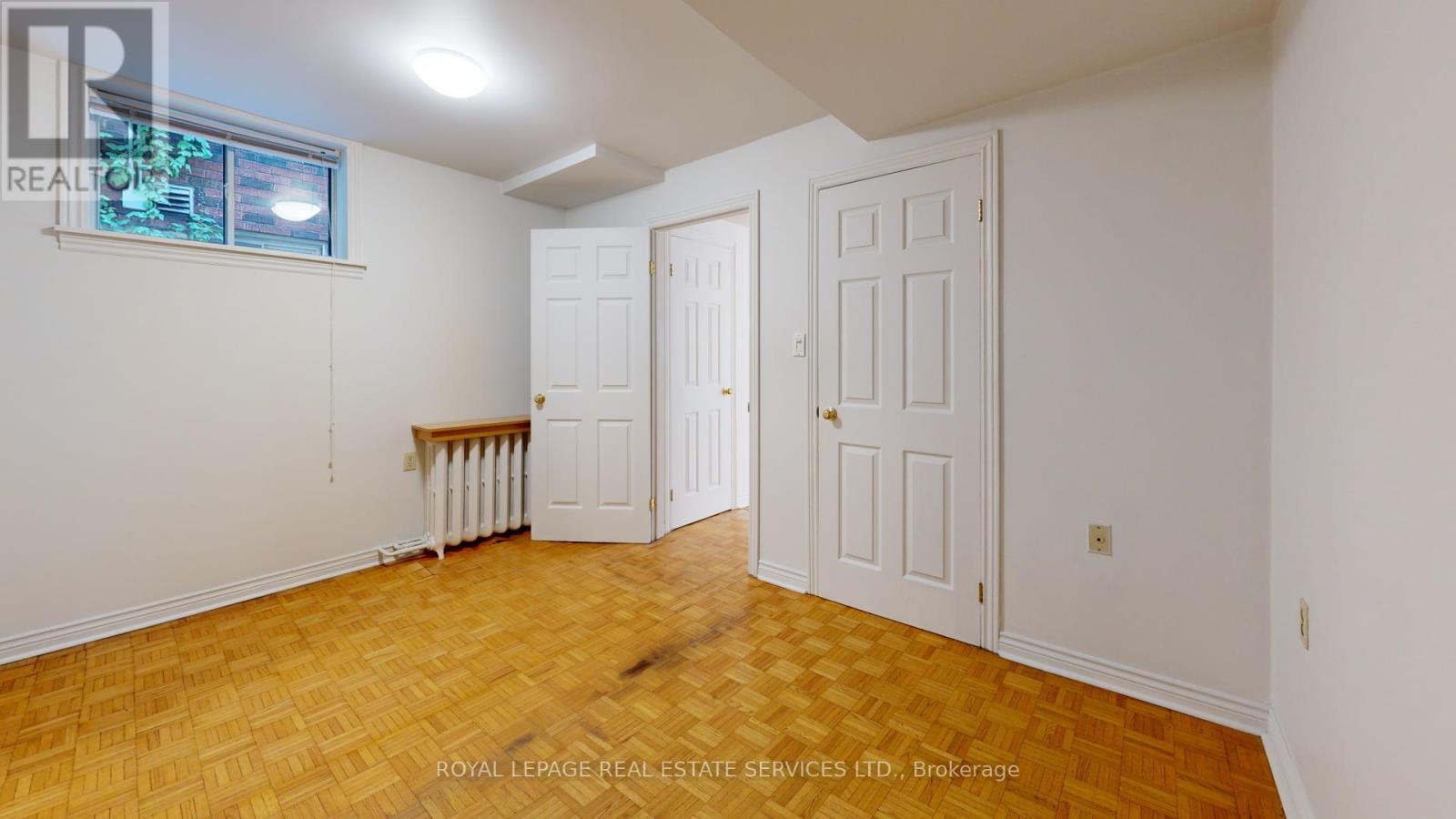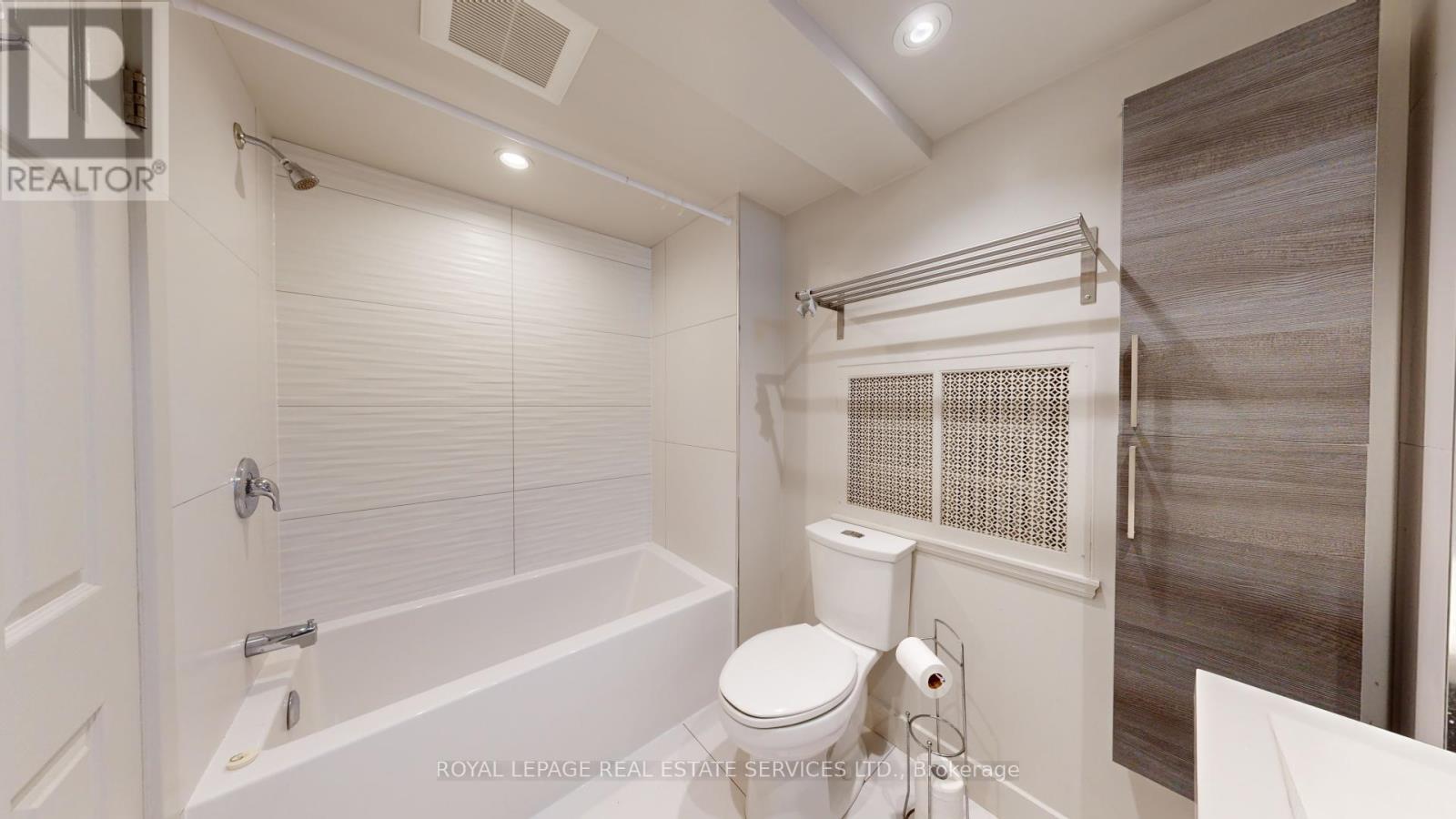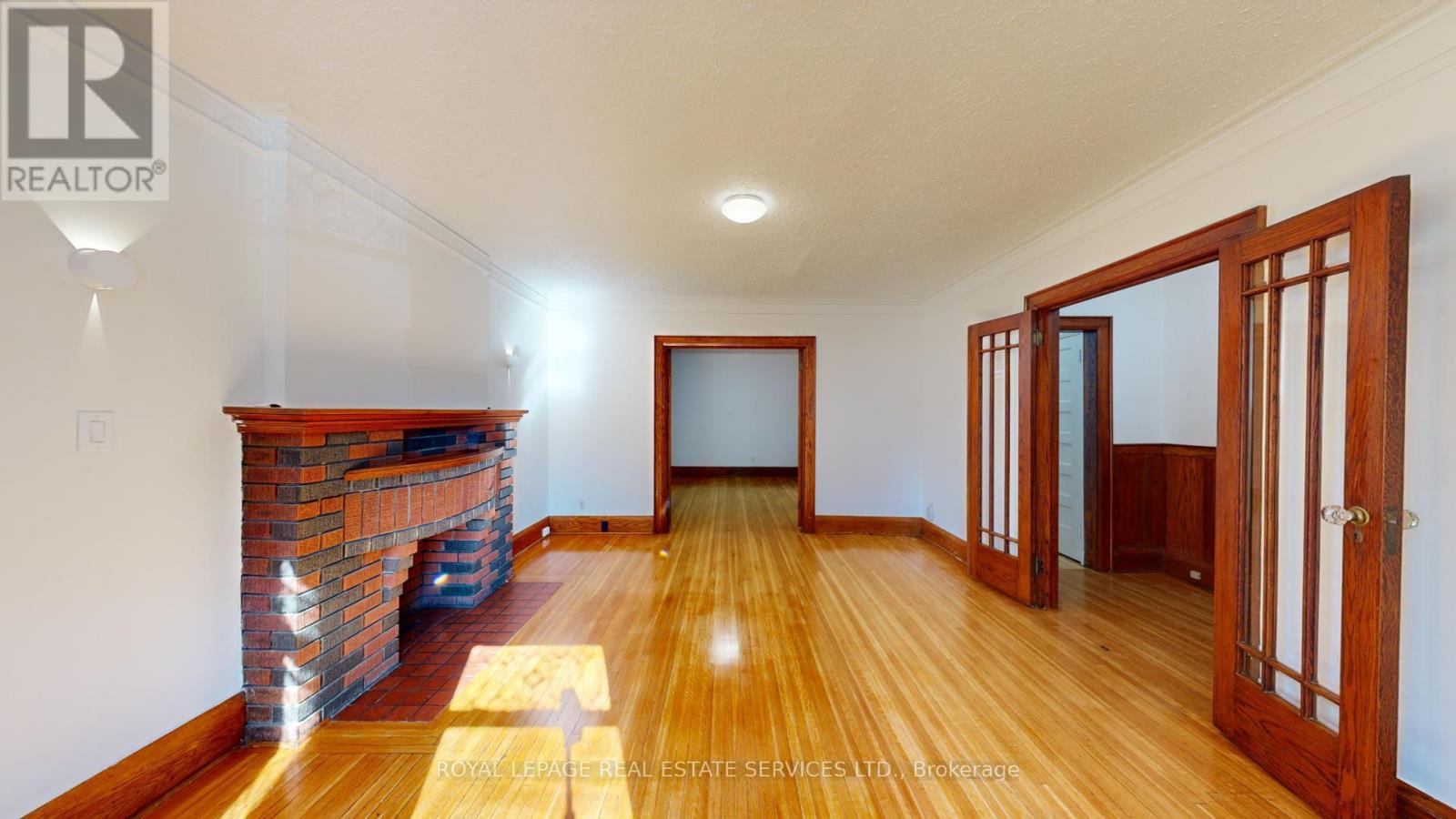- Home
- Services
- Homes For Sale Property Listings
- Neighbourhood
- Reviews
- Downloads
- Blog
- Contact
- Trusted Partners
478 Glenlake Avenue Toronto, Ontario M6P 1G8
4 Bedroom
3 Bathroom
Hot Water Radiator Heat
$1,959,000
Bloor West Village detached, brick home. Stone Porch. Currently 3 units but easily opened to return to Single Family or with basement in-law suite. The home boasts hardwood floors, leaded glass, and old-world charm. It could be the magnificent home of your dreams. Owners/contractors are willing to facilitate any changes if desired. The basement is bright, open, and has 8ft ceilings. Walk to either Subway, High Park and Bloor West Village shops. Top schools. Main + Basement are vacant. 2nd floor. Needs 24-hour notice. (id:58671)
Property Details
| MLS® Number | W9397447 |
| Property Type | Single Family |
| Community Name | High Park North |
| ParkingSpaceTotal | 2 |
Building
| BathroomTotal | 3 |
| BedroomsAboveGround | 3 |
| BedroomsBelowGround | 1 |
| BedroomsTotal | 4 |
| Appliances | Dryer, Refrigerator, Stove, Washer |
| BasementFeatures | Apartment In Basement |
| BasementType | N/a |
| ConstructionStyleAttachment | Detached |
| ExteriorFinish | Brick |
| FlooringType | Hardwood, Laminate |
| HeatingFuel | Natural Gas |
| HeatingType | Hot Water Radiator Heat |
| StoriesTotal | 2 |
| Type | House |
| UtilityWater | Municipal Water |
Parking
| Detached Garage |
Land
| Acreage | No |
| Sewer | Sanitary Sewer |
| SizeDepth | 100 Ft |
| SizeFrontage | 30 Ft |
| SizeIrregular | 30 X 100 Ft |
| SizeTotalText | 30 X 100 Ft |
Rooms
| Level | Type | Length | Width | Dimensions |
|---|---|---|---|---|
| Second Level | Living Room | Measurements not available | ||
| Second Level | Kitchen | Measurements not available | ||
| Second Level | Bedroom | Measurements not available | ||
| Second Level | Bedroom | Measurements not available | ||
| Basement | Dining Room | 6.39 m | 5.79 m | 6.39 m x 5.79 m |
| Basement | Kitchen | 3.57 m | 2.52 m | 3.57 m x 2.52 m |
| Basement | Living Room | 6.39 m | 5.79 m | 6.39 m x 5.79 m |
| Main Level | Living Room | 5.54 m | 4.2 m | 5.54 m x 4.2 m |
| Main Level | Dining Room | 4.28 m | 3.92 m | 4.28 m x 3.92 m |
| Main Level | Kitchen | 2.73 m | 2.72 m | 2.73 m x 2.72 m |
| Main Level | Eating Area | 2.11 m | 2.95 m | 2.11 m x 2.95 m |
| Main Level | Bedroom | 3.59 m | 3.39 m | 3.59 m x 3.39 m |
Interested?
Contact us for more information








































