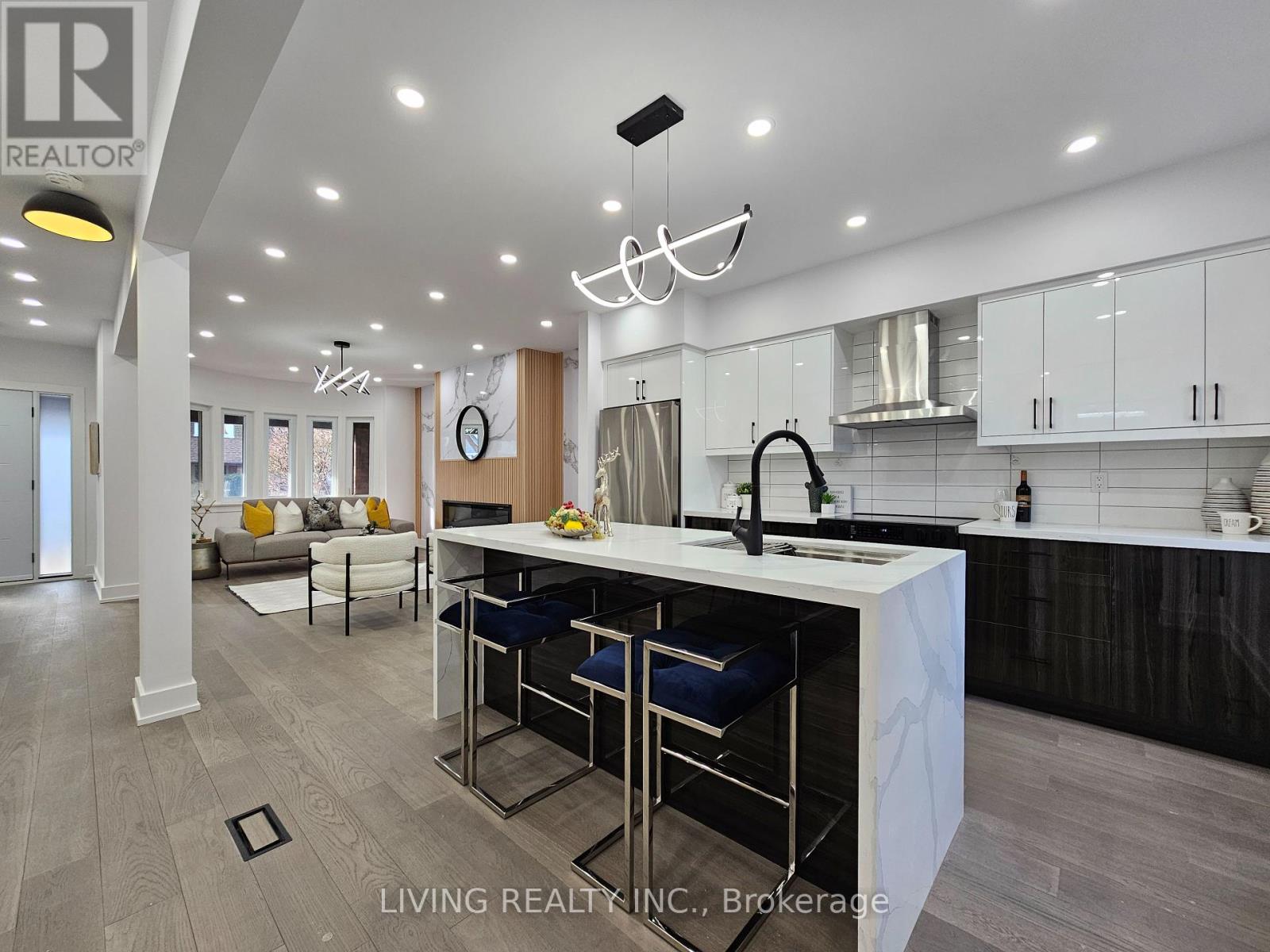- Home
- Services
- Homes For Sale Property Listings
- Neighbourhood
- Reviews
- Downloads
- Blog
- Contact
- Trusted Partners
479 Windermere Avenue Toronto, Ontario M6S 3L5
5 Bedroom
3 Bathroom
Fireplace
Central Air Conditioning
Forced Air
$2,690,000
Spacious beautiful renovated 2-storey home in Prime Bloor West Village. Thoughtfully designed practical & detailed. High ceiling main floor offers open-concept living space with wide plank hardwood flooring, modern LED lighting & luxury finishes throughout. Dream kitchen with custom cabinetry, stunning quartz counters, oversized island. Very spacious bedrooms. Relax in finished basement great for entertaining. 1 Garage parking + 4 extra parking with large deck and deep backyard. Just a 3 minute walk to the TTC subway, shops, and restaurants **** EXTRAS **** Fabulous family friendly neighbourhood located walking distance to Old Mill tennis Club, shops and restaurants on Jane and Bloor, TTC and high park. (id:58671)
Property Details
| MLS® Number | W11902139 |
| Property Type | Single Family |
| Community Name | Runnymede-Bloor West Village |
| AmenitiesNearBy | Park, Public Transit, Schools |
| ParkingSpaceTotal | 5 |
Building
| BathroomTotal | 3 |
| BedroomsAboveGround | 4 |
| BedroomsBelowGround | 1 |
| BedroomsTotal | 5 |
| Appliances | Dishwasher, Dryer, Hood Fan, Refrigerator, Stove, Washer |
| BasementDevelopment | Finished |
| BasementType | N/a (finished) |
| ConstructionStyleAttachment | Detached |
| CoolingType | Central Air Conditioning |
| ExteriorFinish | Brick |
| FireplacePresent | Yes |
| FlooringType | Hardwood, Vinyl |
| FoundationType | Unknown |
| HalfBathTotal | 1 |
| HeatingFuel | Natural Gas |
| HeatingType | Forced Air |
| StoriesTotal | 2 |
| Type | House |
| UtilityWater | Municipal Water |
Parking
| Detached Garage |
Land
| Acreage | No |
| FenceType | Fenced Yard |
| LandAmenities | Park, Public Transit, Schools |
| Sewer | Sanitary Sewer |
| SizeDepth | 155 Ft ,5 In |
| SizeFrontage | 26 Ft |
| SizeIrregular | 26 X 155.42 Ft |
| SizeTotalText | 26 X 155.42 Ft|under 1/2 Acre |
Rooms
| Level | Type | Length | Width | Dimensions |
|---|---|---|---|---|
| Second Level | Primary Bedroom | 5.02 m | 3.01 m | 5.02 m x 3.01 m |
| Second Level | Bedroom 2 | 4.42 m | 3.01 m | 4.42 m x 3.01 m |
| Second Level | Bedroom 3 | 4.13 m | 3.01 m | 4.13 m x 3.01 m |
| Second Level | Bedroom 4 | 3.74 m | 2.89 m | 3.74 m x 2.89 m |
| Basement | Den | 2.8 m | 2 m | 2.8 m x 2 m |
| Basement | Recreational, Games Room | 4.2 m | 2.9 m | 4.2 m x 2.9 m |
| Main Level | Kitchen | 3.8 m | 4.15 m | 3.8 m x 4.15 m |
| Main Level | Dining Room | 2.8 m | 4.15 m | 2.8 m x 4.15 m |
| Main Level | Living Room | 4.2 m | 5.15 m | 4.2 m x 5.15 m |
Interested?
Contact us for more information






















