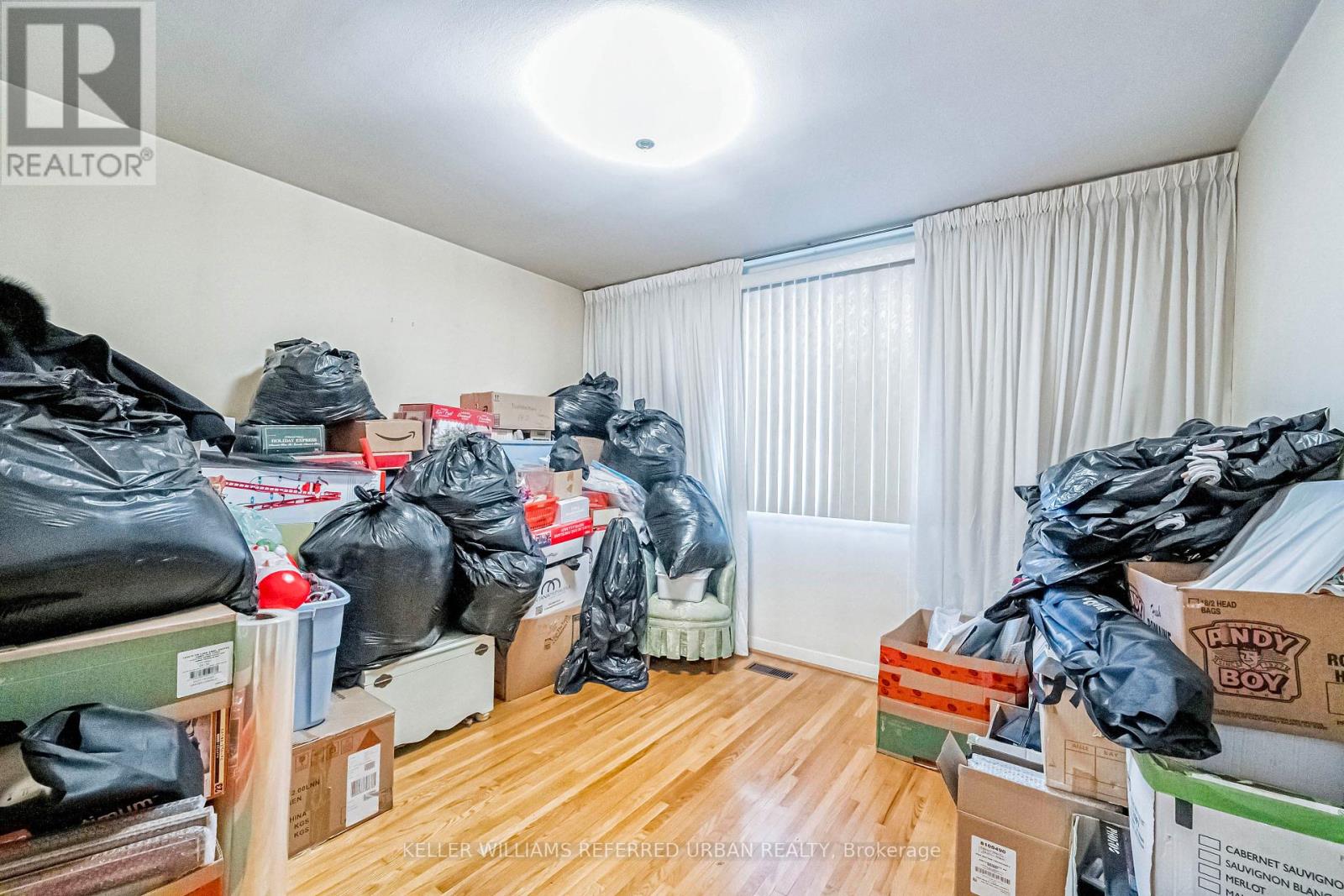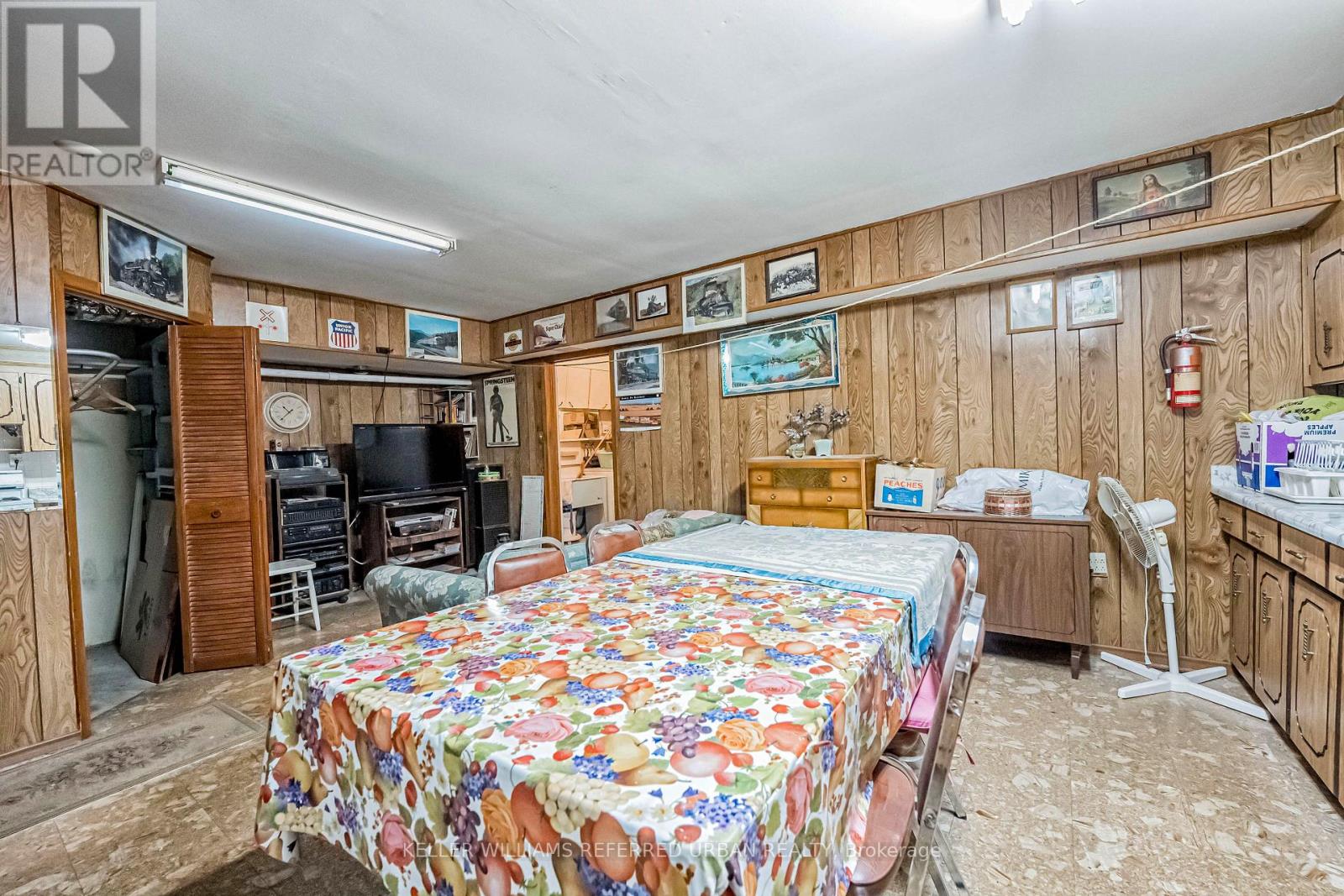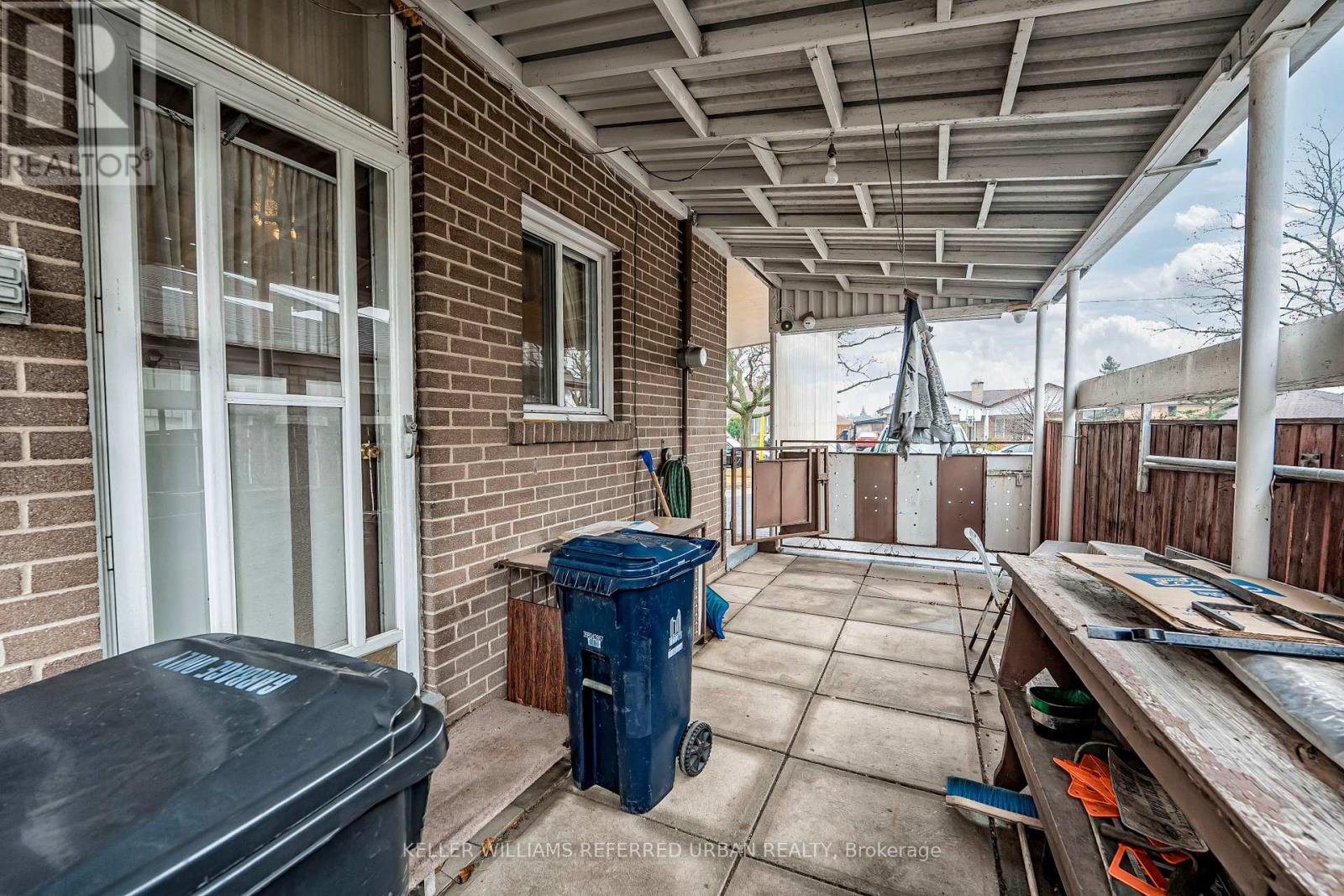- Home
- Services
- Homes For Sale Property Listings
- Neighbourhood
- Reviews
- Downloads
- Blog
- Contact
- Trusted Partners
48 Frankton Crescent Toronto, Ontario M3J 1C1
4 Bedroom
2 Bathroom
Central Air Conditioning
Forced Air
$799,000
Great single family home in family friendly neighbourhood. Generous 4 bedroom back-split layout, with a spacious combined living & dining on the main floor. Front foyer opens up to an eat-in kitchen. This home is ready for your personal touch, and the back-split layout provides a great canvas to work with for your renovation project. Basement has a full kitchen with a gas stove/oven. Two carports to park your vehicles, plus an additional 3 driveway spaces (5 vehicles total!). Garden shed in the backyard. Security camera system included. Great location, close to all possible amenities including grocery stores, shopping plazas, TTC transit, and York University. (id:58671)
Property Details
| MLS® Number | W11888997 |
| Property Type | Single Family |
| Community Name | York University Heights |
| AmenitiesNearBy | Hospital, Place Of Worship, Public Transit, Schools |
| EquipmentType | Water Heater - Gas |
| ParkingSpaceTotal | 5 |
| RentalEquipmentType | Water Heater - Gas |
| Structure | Shed |
Building
| BathroomTotal | 2 |
| BedroomsAboveGround | 4 |
| BedroomsTotal | 4 |
| Appliances | Dryer, Refrigerator, Stove, Washer, Window Coverings |
| BasementDevelopment | Finished |
| BasementType | N/a (finished) |
| ConstructionStyleAttachment | Semi-detached |
| ConstructionStyleSplitLevel | Backsplit |
| CoolingType | Central Air Conditioning |
| ExteriorFinish | Brick |
| FireProtection | Security System |
| FlooringType | Tile, Hardwood |
| FoundationType | Block |
| HeatingFuel | Natural Gas |
| HeatingType | Forced Air |
| Type | House |
| UtilityWater | Municipal Water |
Parking
| Carport |
Land
| Acreage | No |
| LandAmenities | Hospital, Place Of Worship, Public Transit, Schools |
| Sewer | Sanitary Sewer |
| SizeDepth | 111 Ft |
| SizeFrontage | 32 Ft ,8 In |
| SizeIrregular | 32.69 X 111 Ft |
| SizeTotalText | 32.69 X 111 Ft |
Rooms
| Level | Type | Length | Width | Dimensions |
|---|---|---|---|---|
| Lower Level | Kitchen | 4.57 m | 4.25 m | 4.57 m x 4.25 m |
| Lower Level | Laundry Room | Measurements not available | ||
| Main Level | Kitchen | 4.28 m | 2.98 m | 4.28 m x 2.98 m |
| Main Level | Dining Room | 3.84 m | 3.11 m | 3.84 m x 3.11 m |
| Main Level | Living Room | 4.57 m | 4.25 m | 4.57 m x 4.25 m |
| Upper Level | Bedroom | 4.14 m | 3.1 m | 4.14 m x 3.1 m |
| Upper Level | Bedroom | 3.59 m | 2.92 m | 3.59 m x 2.92 m |
| In Between | Bedroom | 4.14 m | 3.1 m | 4.14 m x 3.1 m |
| In Between | Bedroom | 3.59 m | 2.92 m | 3.59 m x 2.92 m |
Interested?
Contact us for more information






















