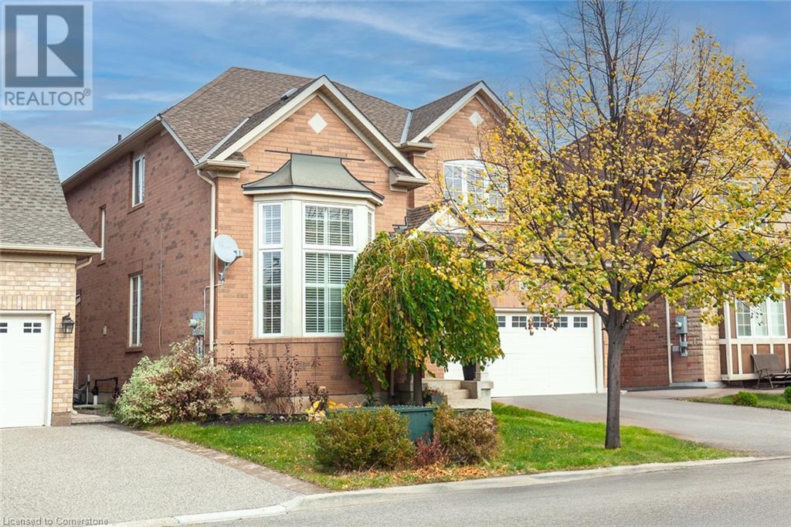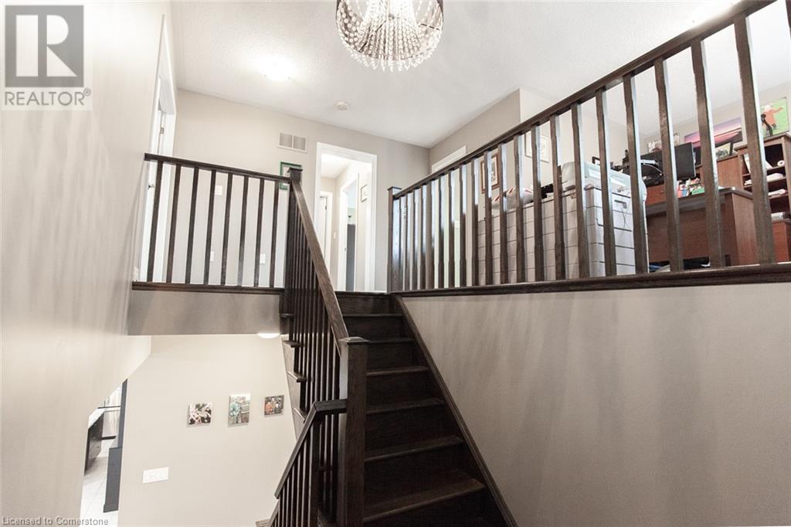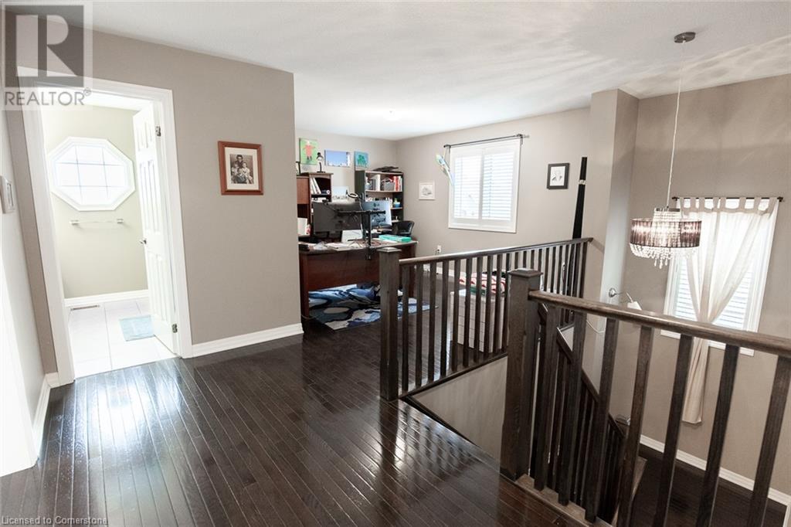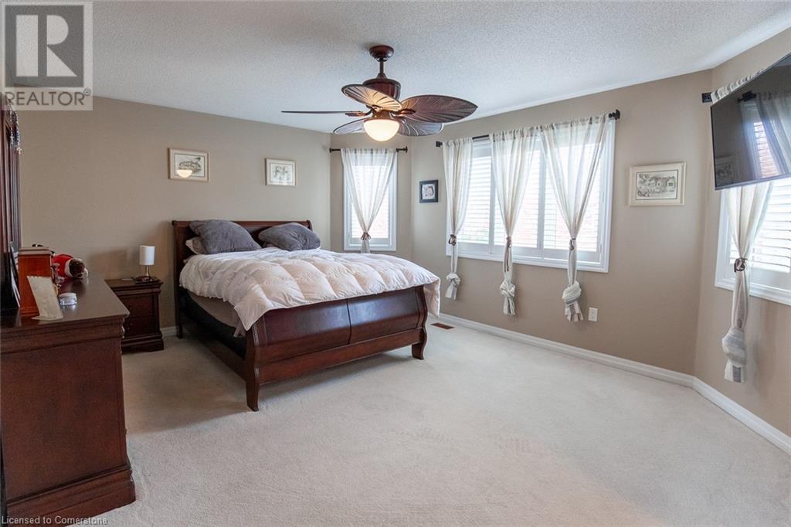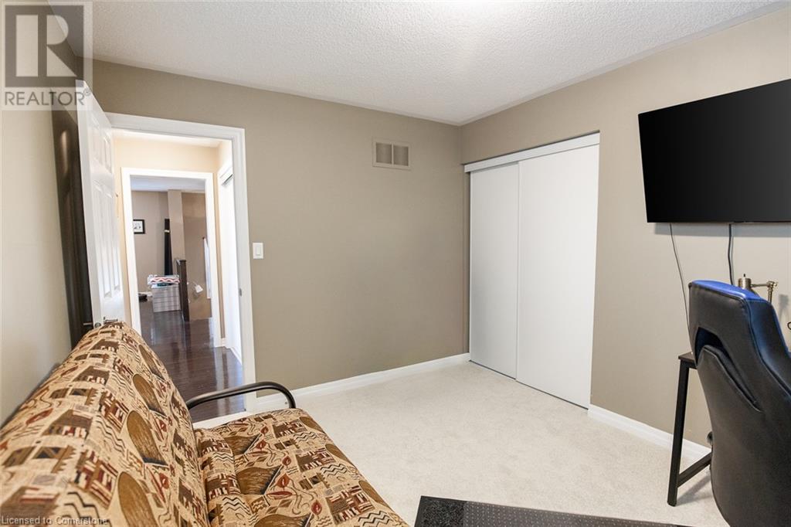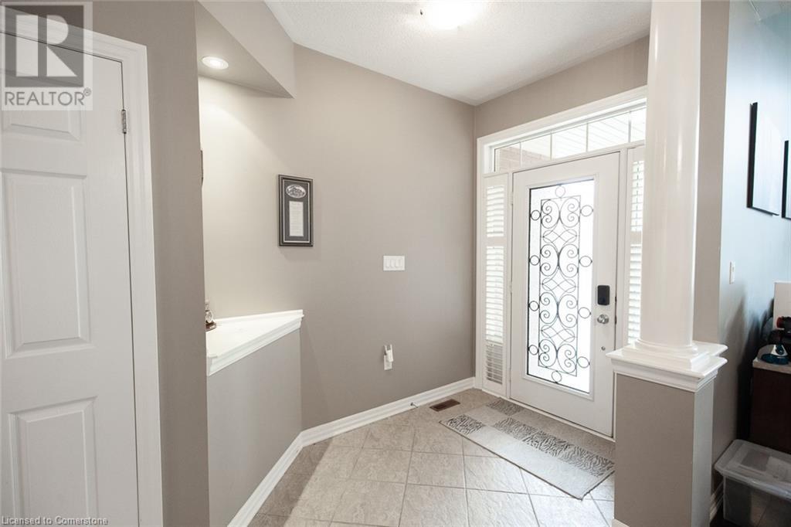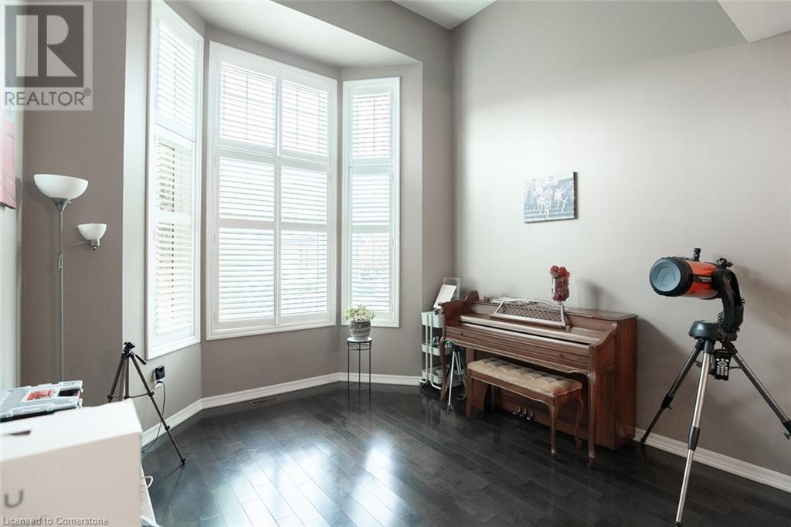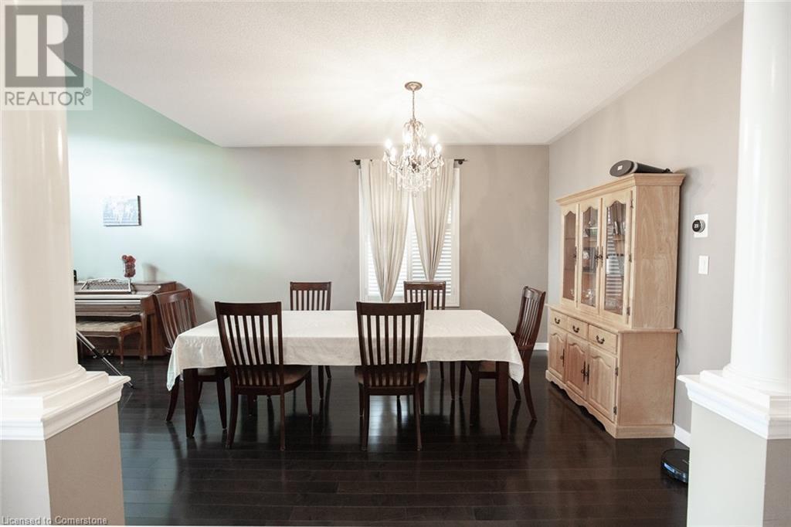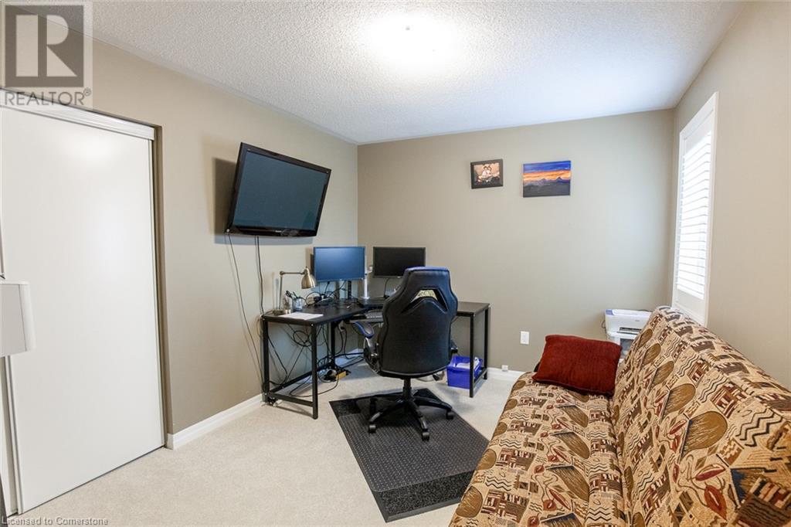- Home
- Services
- Homes For Sale Property Listings
- Neighbourhood
- Reviews
- Downloads
- Blog
- Contact
- Trusted Partners
48 Kingston Road Stoney Creek, Ontario L8E 0E1
3 Bedroom
3 Bathroom
2479 sqft
2 Level
Central Air Conditioning
Forced Air
$1,110,000
Welcome to 48 Kingston Road, Stoney Creek-your dream home awaits! This stunning 2-storey detached house offers over 2,500 sq. ft. of living space with 9-foot ceilings, nestled near Lake Ontario at Fifty Point Conservation Area. Boasting a perfect blend of modern elegance and natural beauty, the main floor features gleaming hardwood floors, two distinct living areas, and an open-concept living and dining room complete with a cozy fireplace. The chef-inspired kitchen is a showstopper, featuring high-end stainless steel appliances, granite countertops, and ample storage space. A powder room completes the main level. Upstairs, retreat to the luxurious master suite with a walk-in closet and a 5-piece ensuite, including a soaking tub and separate shower. Two additional bedrooms, a spacious loft ideal for guests or a home office, and a 4-piece bathroom offer plenty of room for everyone. The beautifully landscaped backyard, complete with a koi pond and waterfall, is perfect for outdoor entertaining. Located near the lake and Fifty Point Conservation Area, this home provides endless opportunities for outdoor activities like hiking, biking, and boating. Don't miss this incredible opportunity to own a piece of Stoney Creek's finest! (id:58671)
Property Details
| MLS® Number | 40684956 |
| Property Type | Single Family |
| AmenitiesNearBy | Hospital, Park, Schools |
| CommunityFeatures | Community Centre |
| EquipmentType | Water Heater |
| Features | Paved Driveway |
| ParkingSpaceTotal | 4 |
| RentalEquipmentType | Water Heater |
Building
| BathroomTotal | 3 |
| BedroomsAboveGround | 3 |
| BedroomsTotal | 3 |
| Appliances | Dishwasher, Refrigerator, Washer, Window Coverings, Garage Door Opener |
| ArchitecturalStyle | 2 Level |
| BasementDevelopment | Unfinished |
| BasementType | Full (unfinished) |
| ConstructedDate | 2008 |
| ConstructionStyleAttachment | Detached |
| CoolingType | Central Air Conditioning |
| ExteriorFinish | Brick |
| FoundationType | Poured Concrete |
| HalfBathTotal | 1 |
| HeatingFuel | Natural Gas |
| HeatingType | Forced Air |
| StoriesTotal | 2 |
| SizeInterior | 2479 Sqft |
| Type | House |
| UtilityWater | Municipal Water |
Parking
| Attached Garage |
Land
| AccessType | Road Access, Highway Access |
| Acreage | No |
| LandAmenities | Hospital, Park, Schools |
| Sewer | Municipal Sewage System |
| SizeDepth | 82 Ft |
| SizeFrontage | 46 Ft |
| SizeTotalText | Under 1/2 Acre |
| ZoningDescription | R4-18 |
Rooms
| Level | Type | Length | Width | Dimensions |
|---|---|---|---|---|
| Second Level | 5pc Bathroom | Measurements not available | ||
| Second Level | Loft | 13'8'' x 10'1'' | ||
| Second Level | Bedroom | 10'10'' x 9'10'' | ||
| Second Level | Bedroom | 11'10'' x 10'10'' | ||
| Second Level | Primary Bedroom | 17'5'' x 13'1'' | ||
| Basement | Utility Room | Measurements not available | ||
| Main Level | 4pc Bathroom | Measurements not available | ||
| Main Level | 2pc Bathroom | Measurements not available | ||
| Main Level | Laundry Room | Measurements not available | ||
| Main Level | Family Room | 15'7'' x 12'11'' | ||
| Main Level | Living Room | 25'5'' x 12'0'' | ||
| Main Level | Eat In Kitchen | 21'1'' x 13'7'' |
https://www.realtor.ca/real-estate/27733970/48-kingston-road-stoney-creek
Interested?
Contact us for more information



