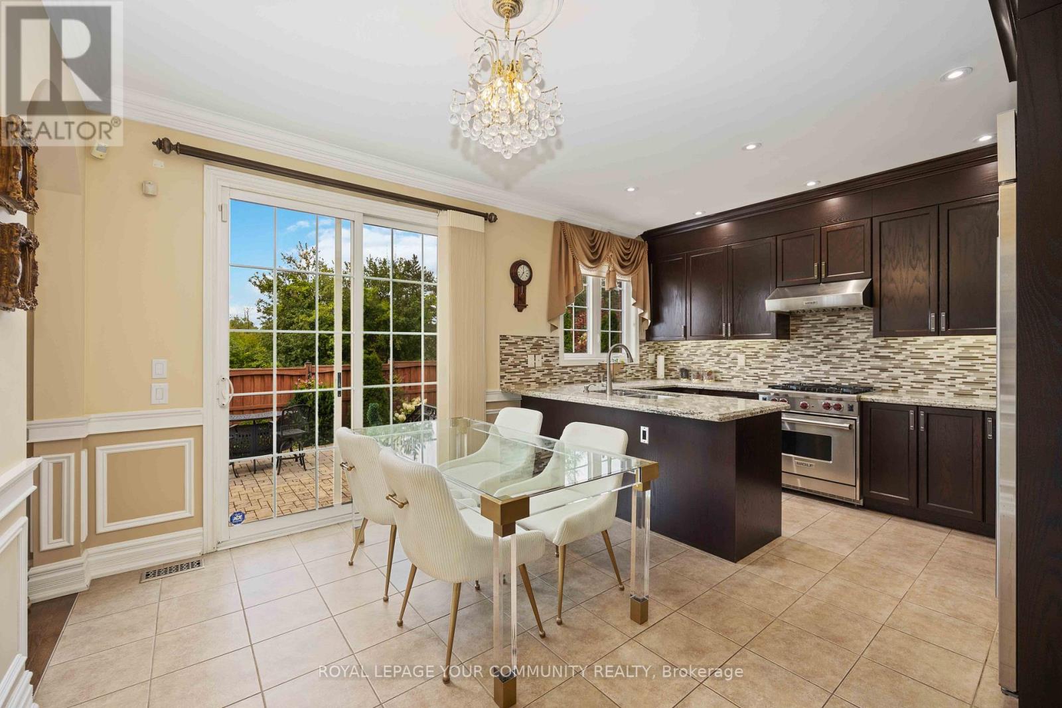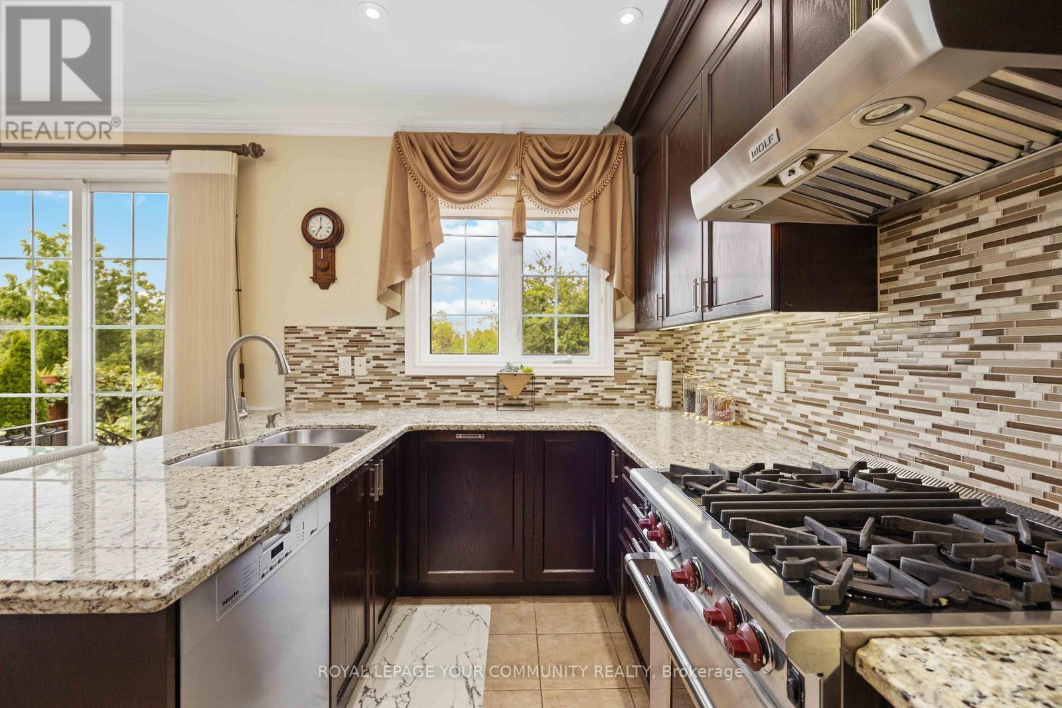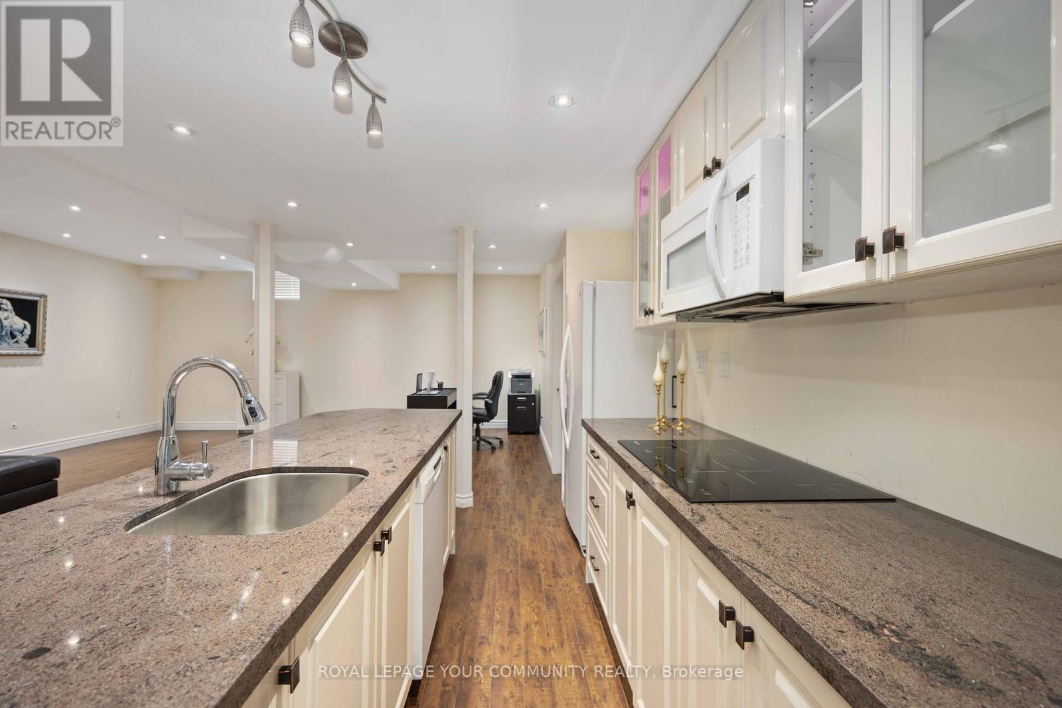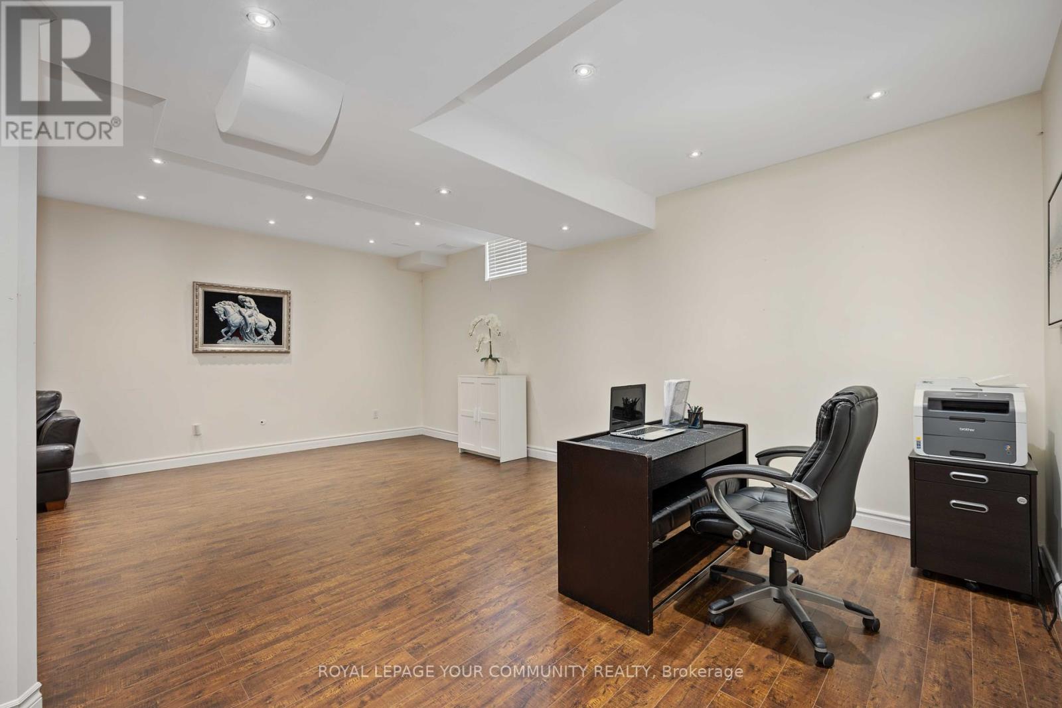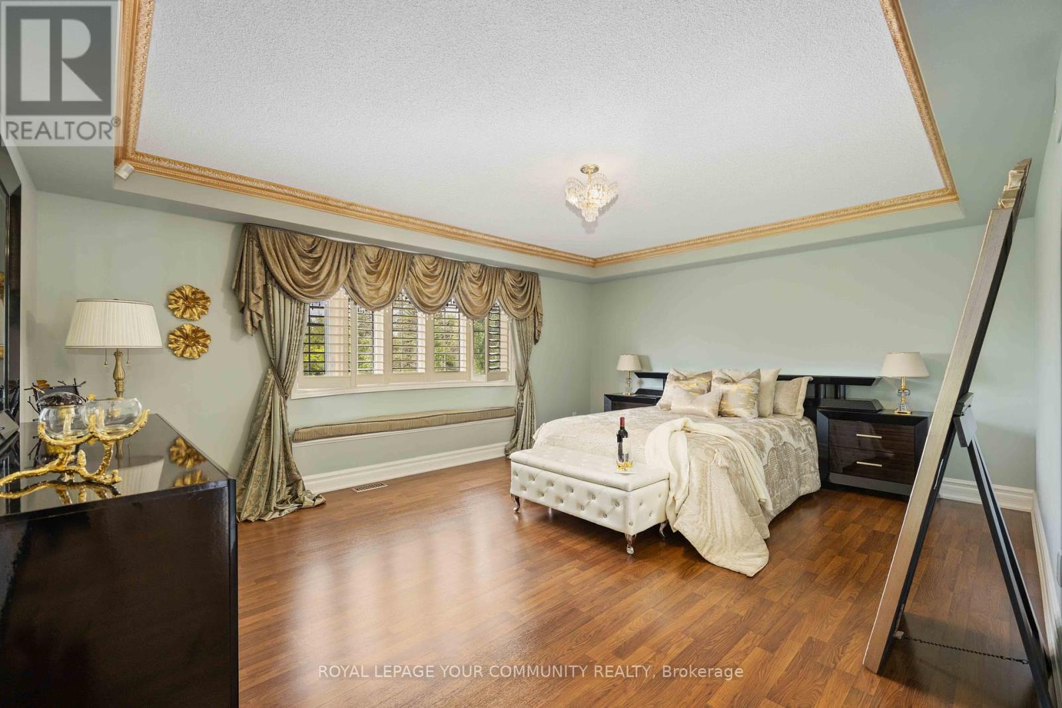- Home
- Services
- Homes For Sale Property Listings
- Neighbourhood
- Reviews
- Downloads
- Blog
- Contact
- Trusted Partners
48 Lady Angela Lane Vaughan, Ontario L6A 4S7
7 Bedroom
5 Bathroom
Fireplace
Central Air Conditioning
Forced Air
$2,288,000
Seize The Opportunity On This Rare & Highly Sought After Property in Upper Thornhill Estates. Great Opportunity To Own An Exquisite Residence With Neutral Stone & Brick Exterior Complimented By Gorgeous Landscaping All Around This Magnificent Property. This Luxury Home Features 5 Bdrms,5Baths,9Ft Ceilings On Main Flr, Crown Mldg, Hrdwd Flrs Thru Out main floor. Tall Kit Cabinets,Granite Counters In Kitchen & Bathrooms,Top Of The Line S/S Appliances,Huge Library, Iron Pickets, Wainscoting, Separate entrance to the basement w/kitchen and 3pc bathroom with 2 bedrooms,Property backs onto the green space with no Neighbors in the back. Prime location. **** EXTRAS **** Double Entrance Door, large Foyer with tall ceilings and an impressive Family room facing thebackyard and green space with open to above ceiling. (id:58671)
Property Details
| MLS® Number | N11932180 |
| Property Type | Single Family |
| Community Name | Patterson |
| ParkingSpaceTotal | 7 |
Building
| BathroomTotal | 5 |
| BedroomsAboveGround | 5 |
| BedroomsBelowGround | 2 |
| BedroomsTotal | 7 |
| Appliances | Dishwasher, Dryer, Microwave, Refrigerator, Stove, Two Washers, Window Coverings |
| BasementFeatures | Apartment In Basement |
| BasementType | N/a |
| ConstructionStyleAttachment | Detached |
| CoolingType | Central Air Conditioning |
| ExteriorFinish | Brick, Stone |
| FireplacePresent | Yes |
| FlooringType | Hardwood, Laminate, Ceramic |
| FoundationType | Unknown |
| HalfBathTotal | 1 |
| HeatingFuel | Natural Gas |
| HeatingType | Forced Air |
| StoriesTotal | 2 |
| Type | House |
| UtilityWater | Municipal Water |
Parking
| Attached Garage |
Land
| Acreage | No |
| Sewer | Sanitary Sewer |
| SizeDepth | 107 Ft |
| SizeFrontage | 42 Ft ,2 In |
| SizeIrregular | 42.24 X 107 Ft |
| SizeTotalText | 42.24 X 107 Ft |
Rooms
| Level | Type | Length | Width | Dimensions |
|---|---|---|---|---|
| Second Level | Bedroom 5 | 3.57 m | 4.27 m | 3.57 m x 4.27 m |
| Second Level | Primary Bedroom | 5.48 m | 7.9 m | 5.48 m x 7.9 m |
| Second Level | Bedroom 2 | 3.05 m | 3.3 m | 3.05 m x 3.3 m |
| Second Level | Bedroom 3 | 5.16 m | 3.27 m | 5.16 m x 3.27 m |
| Second Level | Bedroom 4 | 4.25 m | 3.33 m | 4.25 m x 3.33 m |
| Basement | Great Room | 8.08 m | 6.65 m | 8.08 m x 6.65 m |
| Main Level | Living Room | 6.18 m | 3.58 m | 6.18 m x 3.58 m |
| Main Level | Dining Room | 6.18 m | 3.58 m | 6.18 m x 3.58 m |
| Main Level | Kitchen | 4 m | 2.53 m | 4 m x 2.53 m |
| Main Level | Eating Area | 3.6 m | 2.75 m | 3.6 m x 2.75 m |
| Main Level | Office | 3.8 m | 3.1 m | 3.8 m x 3.1 m |
| Main Level | Family Room | 5.43 m | 4.02 m | 5.43 m x 4.02 m |
https://www.realtor.ca/real-estate/27822201/48-lady-angela-lane-vaughan-patterson-patterson
Interested?
Contact us for more information











