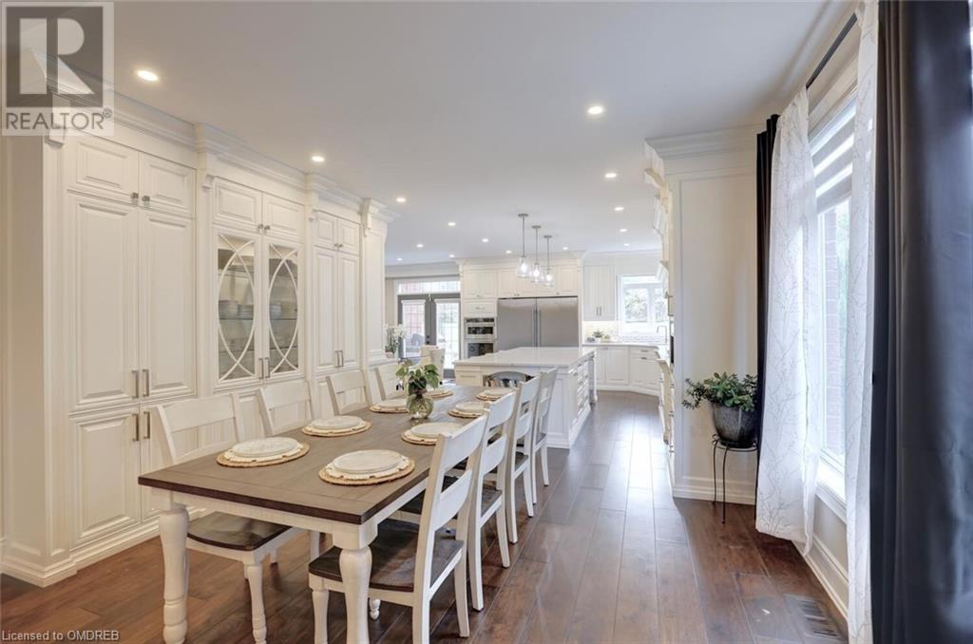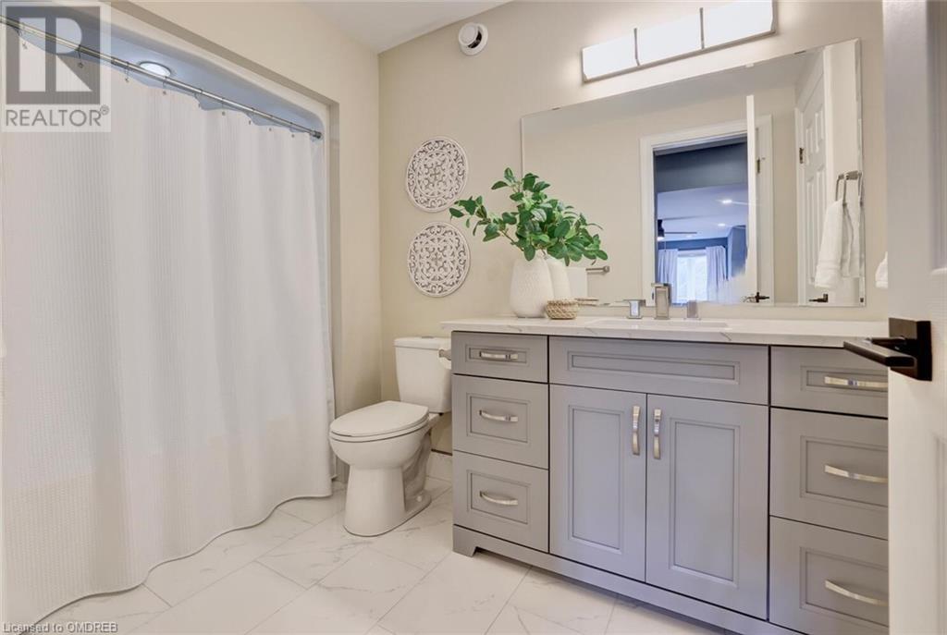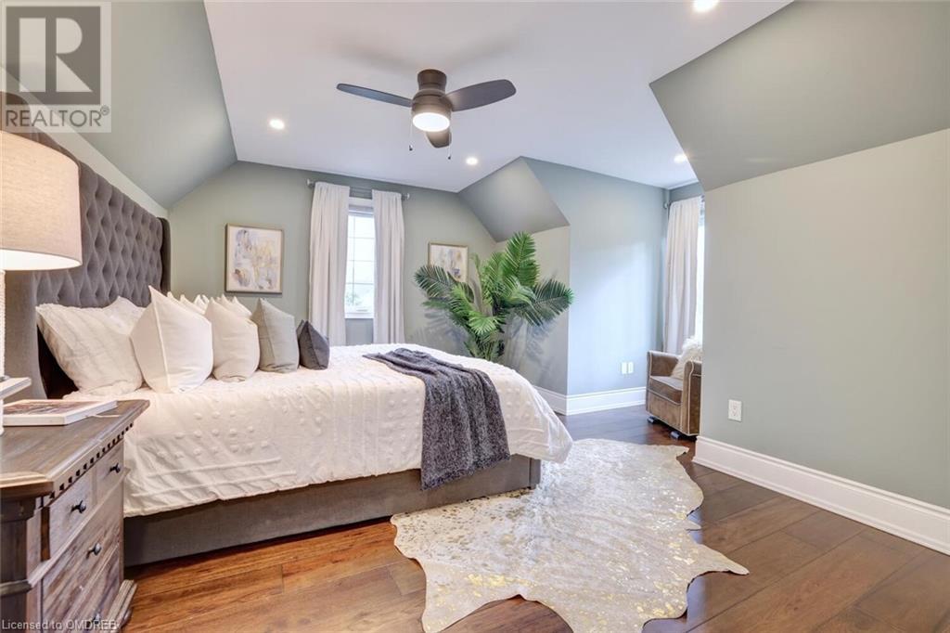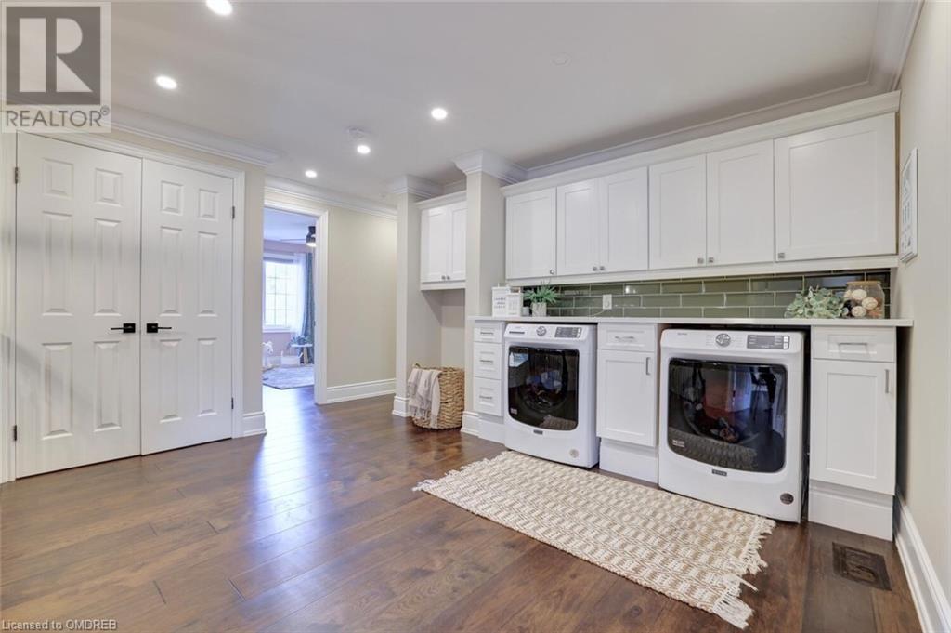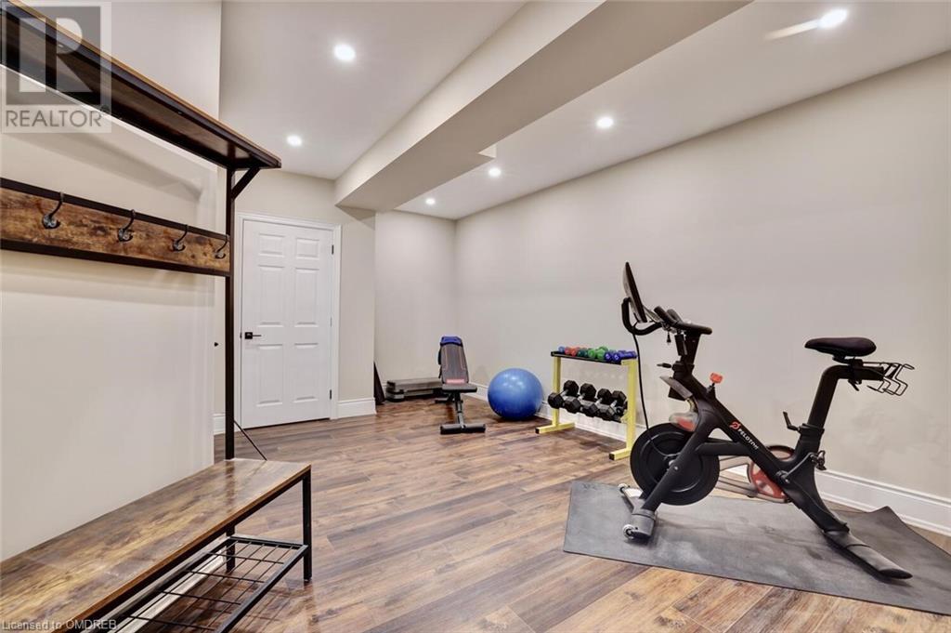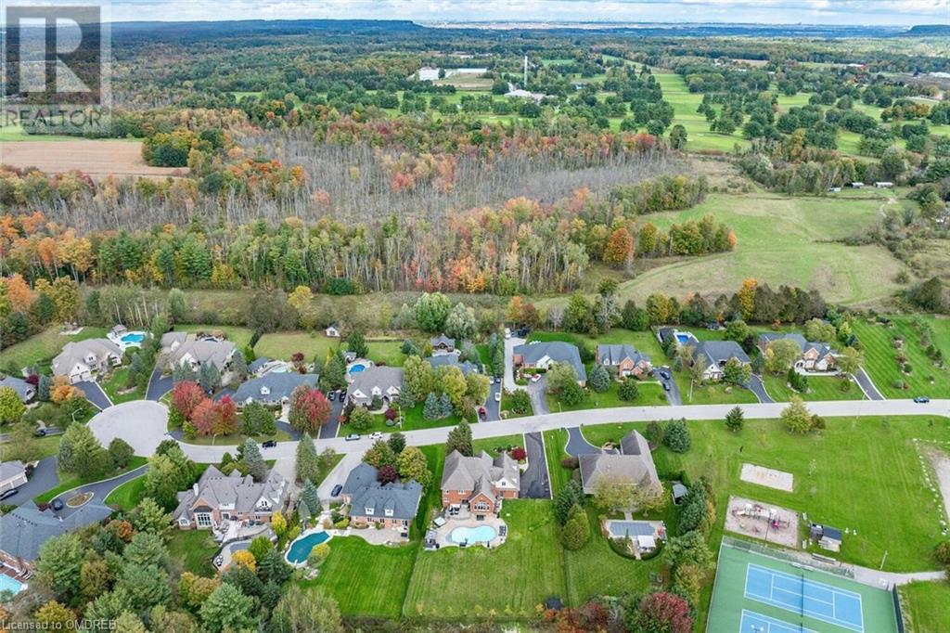- Home
- Services
- Homes For Sale Property Listings
- Neighbourhood
- Reviews
- Downloads
- Blog
- Contact
- Trusted Partners
48 Palomino Drive Carlisle, Ontario L0R 1H3
5 Bedroom
5 Bathroom
5965 sqft
2 Level
Fireplace
Inground Pool
Central Air Conditioning
Forced Air
Landscaped
$3,449,900
WELCOME TO THE PRESTIGIOUS AND DESIRABLE NEIGHBORHOOD OF PALOMINO ESTATES! This property resides on a cul de sac, offers beautiful landscaping and backs onto lush greenspace for pure tranquility and rural charm. This luxurious home offers nearly 6000 sq ft of newly renovated/finished space which includes 4+1 bedrooms, 5 bathrooms, 3 car garage, 2 full kitchens, 2 offices, multiple seating areas and a live-in nanny suite, also desirable for multi-generational families. This property boosts attention to every detail and blends convenience and luxury for a wonderful home living experience. The open concept main floor is exceptional for gatherings, dinners and holidays! From coffered ceilings, wood beams, wood and gas fireplace, heated floors, and the oversized island you will have your breath taken away every inch of the main floor. Looking for a chef’s kitchen? We have you covered with a gourmet, eat-in kitchen boasting impressive stainless-steel appliances, coffee station, wet bar, pot filler, loads of cabinetry & all custom built-ins. Head up the new Oak staircase which is accented with wall lighting on dimmers for an additional luxurious experience. The primary suite features a gas fireplace & sitting area, walk in closet with custom built-ins & an updated spa like ensuite with separate tub & shower, double vanity & heated floors. This level also offers three generous sized bedrooms and all with walk-in closets! You will also have the convenience of laundry upstairs on the top floor making your laundry experience even more exceptional! In the backyard you can relax and enjoy an expansive patio, saltwater pool, hot tub & loads of green space perfect for an ice rink, soccer pitch or your gardening dreams. This luxurious home offers state-of-the-art amenities & smart home controls for lighting, security, & climate, all in a prime & highly desirable location. (id:58671)
Property Details
| MLS® Number | 40662216 |
| Property Type | Single Family |
| AmenitiesNearBy | Golf Nearby, Park, Schools |
| CommunityFeatures | Quiet Area |
| EquipmentType | Water Heater |
| Features | Cul-de-sac, Country Residential, Automatic Garage Door Opener, In-law Suite |
| ParkingSpaceTotal | 12 |
| PoolType | Inground Pool |
| RentalEquipmentType | Water Heater |
Building
| BathroomTotal | 5 |
| BedroomsAboveGround | 4 |
| BedroomsBelowGround | 1 |
| BedroomsTotal | 5 |
| Appliances | Dishwasher, Dryer, Refrigerator, Washer, Window Coverings |
| ArchitecturalStyle | 2 Level |
| BasementDevelopment | Finished |
| BasementType | Full (finished) |
| ConstructionStyleAttachment | Detached |
| CoolingType | Central Air Conditioning |
| ExteriorFinish | Brick, Stone |
| FireplaceFuel | Electric,wood |
| FireplacePresent | Yes |
| FireplaceTotal | 4 |
| FireplaceType | Other - See Remarks,other - See Remarks |
| HalfBathTotal | 1 |
| HeatingFuel | Natural Gas |
| HeatingType | Forced Air |
| StoriesTotal | 2 |
| SizeInterior | 5965 Sqft |
| Type | House |
| UtilityWater | Municipal Water |
Parking
| Attached Garage |
Land
| Acreage | No |
| LandAmenities | Golf Nearby, Park, Schools |
| LandscapeFeatures | Landscaped |
| Sewer | Septic System |
| SizeDepth | 233 Ft |
| SizeFrontage | 112 Ft |
| SizeTotalText | 1/2 - 1.99 Acres |
| ZoningDescription | S1 |
Rooms
| Level | Type | Length | Width | Dimensions |
|---|---|---|---|---|
| Second Level | Laundry Room | 5'10'' x 8'8'' | ||
| Second Level | 4pc Bathroom | Measurements not available | ||
| Second Level | Bedroom | 22'7'' x 12'0'' | ||
| Second Level | Bedroom | 16'5'' x 14'9'' | ||
| Second Level | 4pc Bathroom | Measurements not available | ||
| Second Level | Bedroom | 14'1'' x 12'0'' | ||
| Second Level | Full Bathroom | Measurements not available | ||
| Second Level | Primary Bedroom | 24'6'' x 17'2'' | ||
| Basement | Utility Room | 13'11'' x 14'6'' | ||
| Basement | 3pc Bathroom | Measurements not available | ||
| Basement | Kitchen | 13'8'' x 7'0'' | ||
| Basement | Exercise Room | 13'1'' x 17'7'' | ||
| Basement | Den | 13'10'' x 14'9'' | ||
| Basement | Office | 11'6'' x 13'5'' | ||
| Basement | Bedroom | 13'1'' x 13'11'' | ||
| Basement | Recreation Room | 28'5'' x 15'0'' | ||
| Main Level | 2pc Bathroom | Measurements not available | ||
| Main Level | Mud Room | 6'4'' x 15'7'' | ||
| Main Level | Office | 14'1'' x 12'0'' | ||
| Main Level | Great Room | 19'0'' x 20'1'' | ||
| Main Level | Breakfast | 9'8'' x 13'6'' | ||
| Main Level | Kitchen | 14'2'' x 17'3'' | ||
| Main Level | Dining Room | 14'2'' x 9'3'' | ||
| Main Level | Sitting Room | 14'2'' x 14'9'' | ||
| Main Level | Foyer | 10'6'' x 9'10'' |
https://www.realtor.ca/real-estate/27534328/48-palomino-drive-carlisle
Interested?
Contact us for more information








