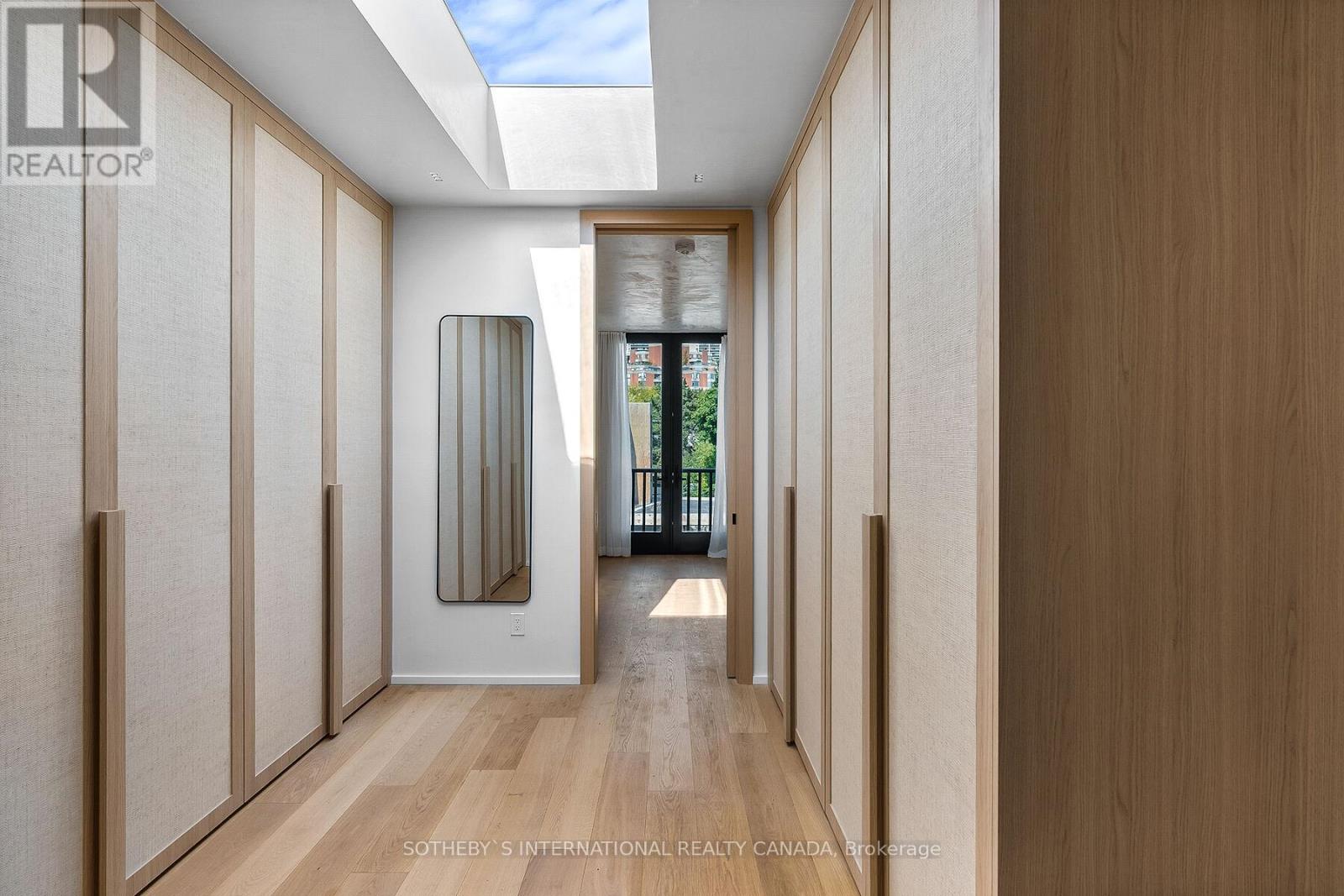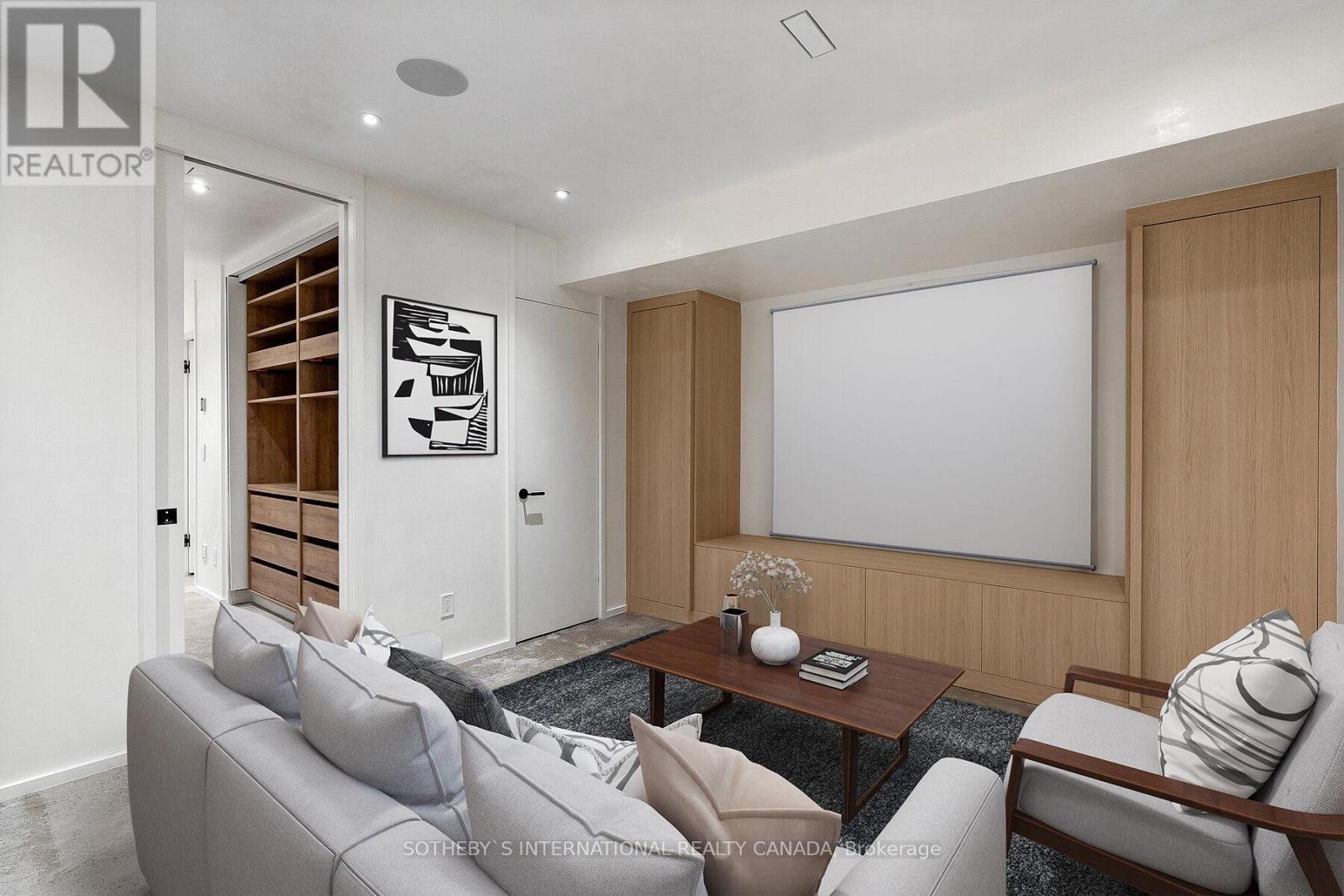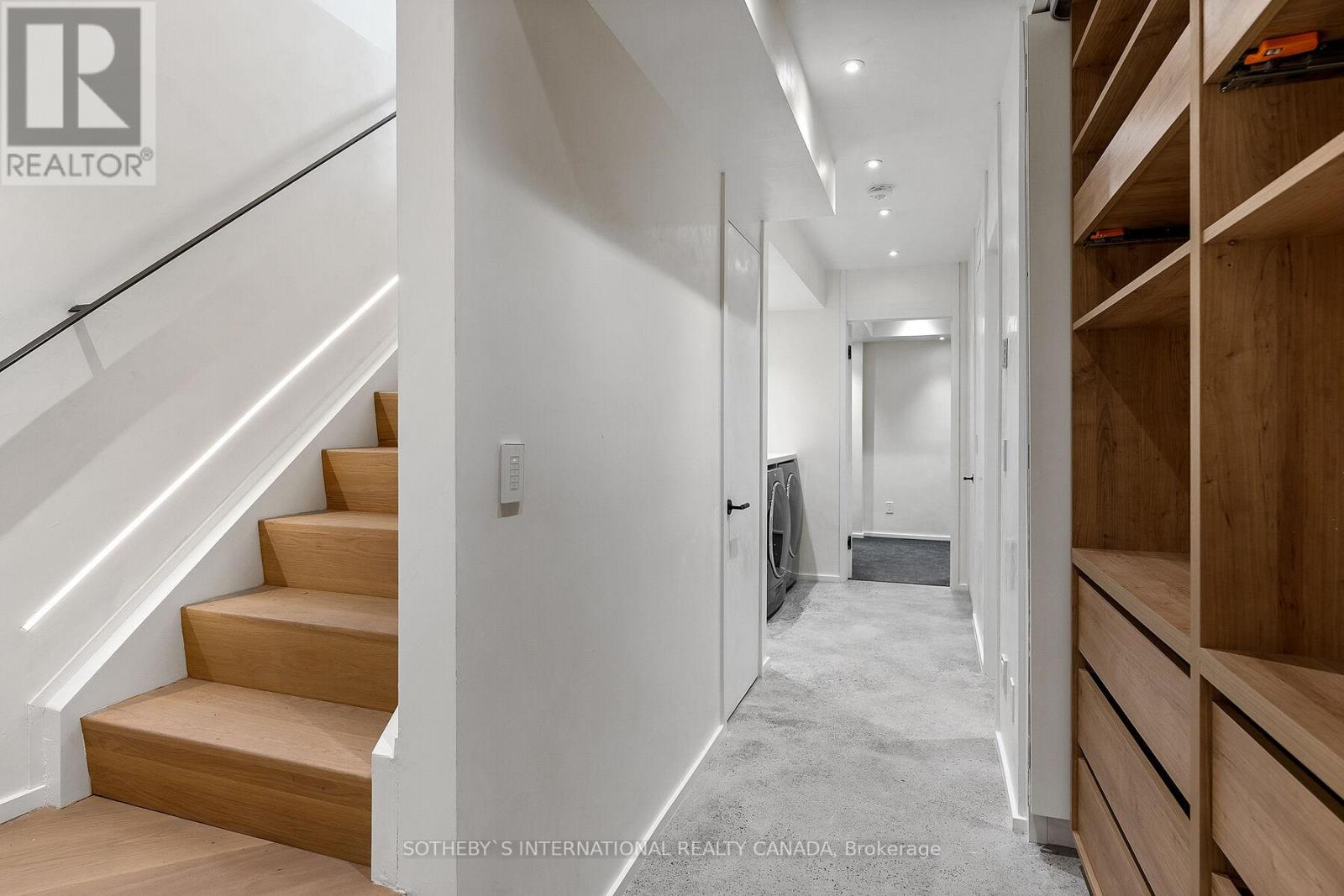- Home
- Services
- Homes For Sale Property Listings
- Neighbourhood
- Reviews
- Downloads
- Blog
- Contact
- Trusted Partners
48 Shaftesbury Avenue Toronto, Ontario M4T 1A2
4 Bedroom
5 Bathroom
Fireplace
Central Air Conditioning
Forced Air
$3,445,000
Located in what Torontonian's consider the City's most vibrant and prestigious neighbourhood, Summerhill, 48 Shaftesbury is the perfect blend of style and craftsmanship. In every detail, from the hand-made bricks, metal roof, the careful layout, one will find a dedication to quality that's nearly become impossible to duplicate in todays market. Newly built, this home features 3+1Bedrooms including a full floor retreat inspired primary, 4.5 bathrooms (all bedrooms are ensuite),an absolutely stunning kitchen, a fully finished lower level with an additional bedroom/exercise room/media room. Behind the walls is where this home excels, built-in speakers and tech for days, cast iron plumbing and an impressive mechanical room. **** EXTRAS **** This home is brand new, has never been lived in and features a Tarion Warranty which will provideyears of worry free living. (id:58671)
Property Details
| MLS® Number | C10423531 |
| Property Type | Single Family |
| Community Name | Rosedale-Moore Park |
| AmenitiesNearBy | Park, Place Of Worship, Public Transit, Schools |
Building
| BathroomTotal | 5 |
| BedroomsAboveGround | 3 |
| BedroomsBelowGround | 1 |
| BedroomsTotal | 4 |
| BasementDevelopment | Finished |
| BasementType | N/a (finished) |
| ConstructionStyleAttachment | Semi-detached |
| CoolingType | Central Air Conditioning |
| ExteriorFinish | Brick |
| FireplacePresent | Yes |
| FlooringType | Concrete, Wood |
| FoundationType | Unknown |
| HalfBathTotal | 1 |
| HeatingFuel | Natural Gas |
| HeatingType | Forced Air |
| StoriesTotal | 3 |
| Type | House |
| UtilityWater | Municipal Water |
Land
| Acreage | No |
| LandAmenities | Park, Place Of Worship, Public Transit, Schools |
| Sewer | Sanitary Sewer |
| SizeDepth | 89 Ft ,11 In |
| SizeFrontage | 18 Ft ,6 In |
| SizeIrregular | 18.5 X 89.99 Ft |
| SizeTotalText | 18.5 X 89.99 Ft |
Rooms
| Level | Type | Length | Width | Dimensions |
|---|---|---|---|---|
| Second Level | Bedroom 2 | 4.09 m | 3.05 m | 4.09 m x 3.05 m |
| Second Level | Bedroom 3 | 4.11 m | 2.92 m | 4.11 m x 2.92 m |
| Third Level | Primary Bedroom | 4.72 m | 3.73 m | 4.72 m x 3.73 m |
| Lower Level | Bedroom | 3.94 m | 2.57 m | 3.94 m x 2.57 m |
| Lower Level | Media | 3.94 m | 2.57 m | 3.94 m x 2.57 m |
| Lower Level | Utility Room | 2.24 m | 1.91 m | 2.24 m x 1.91 m |
| Main Level | Dining Room | 3.63 m | 3.38 m | 3.63 m x 3.38 m |
| Main Level | Living Room | 3.35 m | 3.35 m | 3.35 m x 3.35 m |
| Main Level | Kitchen | 4.8 m | 3.45 m | 4.8 m x 3.45 m |
Interested?
Contact us for more information






























