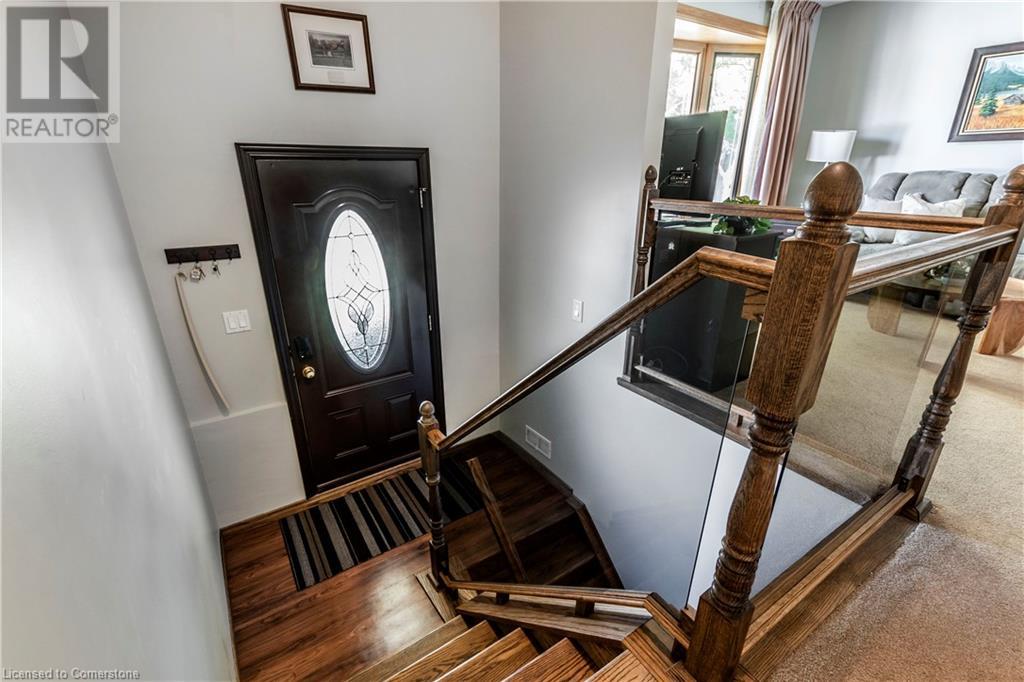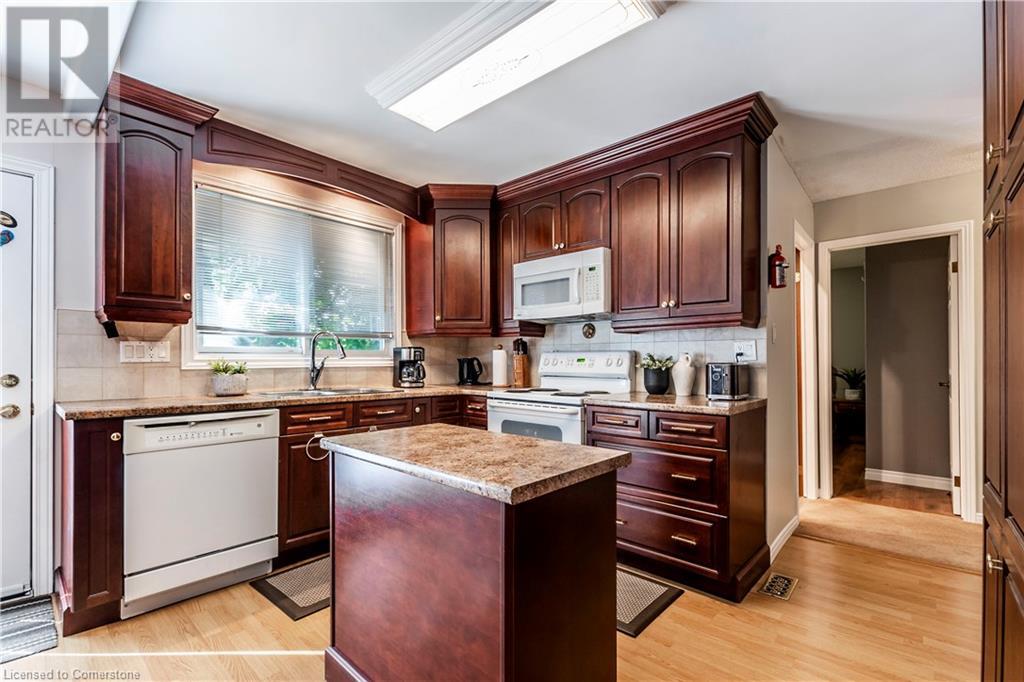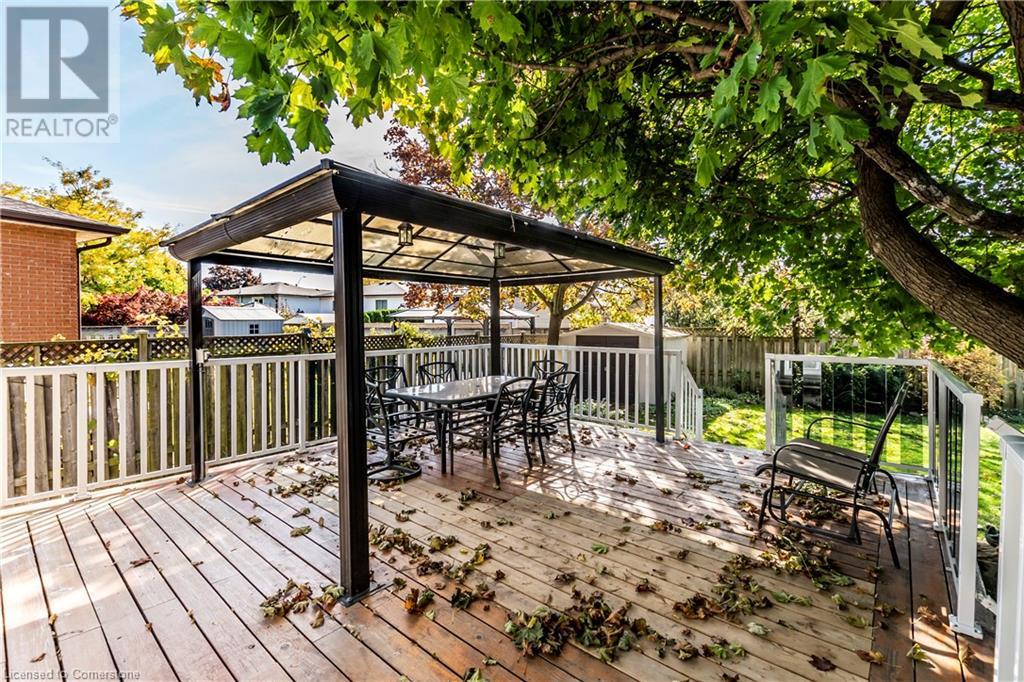- Home
- Services
- Homes For Sale Property Listings
- Neighbourhood
- Reviews
- Downloads
- Blog
- Contact
- Trusted Partners
48 Tunbridge Crescent Hamilton, Ontario L8W 1L2
3 Bedroom
2 Bathroom
1155 sqft
Raised Bungalow
Central Air Conditioning
Forced Air
$739,900
Don’t miss this opportunity. This well maintain, 3 bedroom, 2 bath home is located in the convenient neighbourhood of Templemead, close to highway access shopping, schools and public transit. This raised bungalow offers a open concept kitchen dining area with plenty custom cabinets. From hear you may exit through the French door design to the oversized private backyard. The generous backyard is tastefully landscaped just waiting for you to enjoy relaxing or entertaining family and friends. The shed with concrete pad and gazebo included. The main level also offers 3 bright good-sized bedrooms and a full 4 piece bath. The basement is fully finished with a rec room/office area that boast beautiful built-in cabinets. The entrance from the garage on this level makes for an excellent in-law or income opportunity. Other notable features include concrete driveway and newer roof. This is an excellent opportunity for investors and new home buyers alike. Almost 2200 sq/ft of living space with separate entrance to the basement found in a fantastic location on the East Mountain. Book your appointment today as this won’t last. (id:58671)
Property Details
| MLS® Number | 40667601 |
| Property Type | Single Family |
| AmenitiesNearBy | Golf Nearby, Place Of Worship, Playground, Public Transit, Schools, Shopping |
| CommunicationType | Fiber |
| EquipmentType | Water Heater |
| Features | Automatic Garage Door Opener |
| ParkingSpaceTotal | 3 |
| RentalEquipmentType | Water Heater |
Building
| BathroomTotal | 2 |
| BedroomsAboveGround | 3 |
| BedroomsTotal | 3 |
| Appliances | Central Vacuum, Dishwasher, Dryer, Microwave, Refrigerator, Stove, Washer, Hood Fan, Window Coverings, Garage Door Opener |
| ArchitecturalStyle | Raised Bungalow |
| BasementDevelopment | Finished |
| BasementType | Full (finished) |
| ConstructedDate | 1978 |
| ConstructionStyleAttachment | Detached |
| CoolingType | Central Air Conditioning |
| ExteriorFinish | Brick |
| FoundationType | Block |
| HalfBathTotal | 1 |
| HeatingType | Forced Air |
| StoriesTotal | 1 |
| SizeInterior | 1155 Sqft |
| Type | House |
| UtilityWater | Municipal Water |
Parking
| Attached Garage |
Land
| AccessType | Road Access, Highway Access |
| Acreage | No |
| LandAmenities | Golf Nearby, Place Of Worship, Playground, Public Transit, Schools, Shopping |
| Sewer | Municipal Sewage System |
| SizeDepth | 131 Ft |
| SizeFrontage | 40 Ft |
| SizeTotalText | Under 1/2 Acre |
| ZoningDescription | C/s-280,c/s-273 |
Rooms
| Level | Type | Length | Width | Dimensions |
|---|---|---|---|---|
| Basement | Recreation Room | Measurements not available | ||
| Basement | Laundry Room | 10'2'' x 16'0'' | ||
| Basement | 2pc Bathroom | Measurements not available | ||
| Main Level | Primary Bedroom | 11'4'' x 15'2'' | ||
| Main Level | Living Room | 16'10'' x 14'3'' | ||
| Main Level | Kitchen | 14'0'' x 10'3'' | ||
| Main Level | Dining Room | 12'1'' x 8'11'' | ||
| Main Level | Bedroom | 8'10'' x 11'2'' | ||
| Main Level | Bedroom | 11'2'' x 11'1'' | ||
| Main Level | 4pc Bathroom | 7'8'' x 4'10'' |
Utilities
| Cable | Available |
| Electricity | Available |
| Natural Gas | Available |
https://www.realtor.ca/real-estate/27576740/48-tunbridge-crescent-hamilton
Interested?
Contact us for more information












































