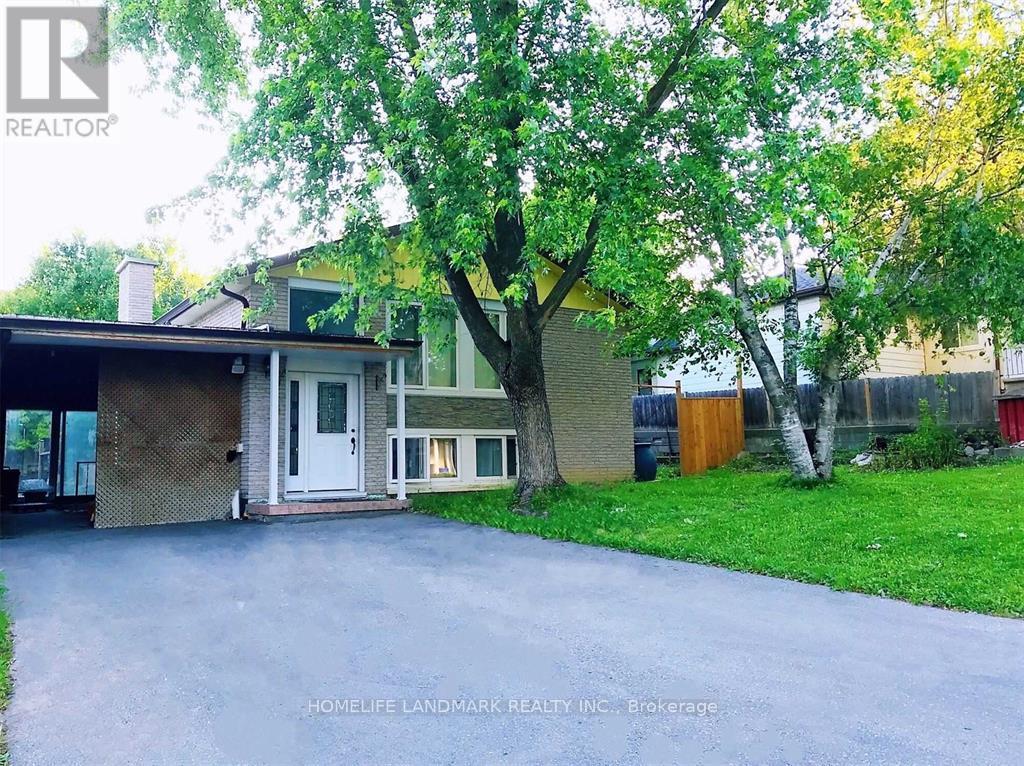- Home
- Services
- Homes For Sale Property Listings
- Neighbourhood
- Reviews
- Downloads
- Blog
- Contact
- Trusted Partners
48 Vincent Street Newmarket, Ontario L3Y 4G5
4 Bedroom
3 Bathroom
Raised Bungalow
Fireplace
Central Air Conditioning
Forced Air
$799,000
Large Detached Home In The Heart Of Newmarket. Prime Location. Walking Distance To Public Transit And Go Station, Shopping Mall, Schools And All Amenities. Separate Entrance To Bright Fin Basement, Kitchen And 4Pc Bath. Large Backyard, New Flooring And Paint. Roof(2017), Driveway(2019), Furnace(2013), Majority Of The Windows(2020),Front Door(2020),40Ft Sewer Drain(2014), Sump Pump(2017). Side Door(2021). New Privacy Fence On 1 Side. **** EXTRAS **** Main: Fridge, Stove, Washer(2022) And Dryer(2022). Lower: Fridge, Stove, Washer And Dryer, Hot Water Tank-Owned(2019), Dishwasher(2020). Include-All Elfs, All Window Coverings. (id:58671)
Property Details
| MLS® Number | N11889033 |
| Property Type | Single Family |
| Community Name | Bristol-London |
| AmenitiesNearBy | Hospital, Park, Public Transit, Schools |
| ParkingSpaceTotal | 5 |
Building
| BathroomTotal | 3 |
| BedroomsAboveGround | 3 |
| BedroomsBelowGround | 1 |
| BedroomsTotal | 4 |
| ArchitecturalStyle | Raised Bungalow |
| BasementDevelopment | Finished |
| BasementFeatures | Separate Entrance |
| BasementType | N/a (finished) |
| ConstructionStyleAttachment | Detached |
| CoolingType | Central Air Conditioning |
| ExteriorFinish | Brick |
| FireplacePresent | Yes |
| FlooringType | Vinyl, Ceramic, Laminate |
| FoundationType | Unknown |
| HeatingFuel | Natural Gas |
| HeatingType | Forced Air |
| StoriesTotal | 1 |
| Type | House |
| UtilityWater | Municipal Water |
Parking
| Carport |
Land
| Acreage | No |
| FenceType | Fenced Yard |
| LandAmenities | Hospital, Park, Public Transit, Schools |
| Sewer | Sanitary Sewer |
| SizeDepth | 100 Ft |
| SizeFrontage | 57 Ft |
| SizeIrregular | 57 X 100 Ft |
| SizeTotalText | 57 X 100 Ft |
Rooms
| Level | Type | Length | Width | Dimensions |
|---|---|---|---|---|
| Lower Level | Kitchen | 3 m | 2.5 m | 3 m x 2.5 m |
| Lower Level | Dining Room | 3.4 m | 2.4 m | 3.4 m x 2.4 m |
| Lower Level | Living Room | 4.3 m | 3.7 m | 4.3 m x 3.7 m |
| Lower Level | Bedroom 4 | 3.35 m | 2.8 m | 3.35 m x 2.8 m |
| Main Level | Kitchen | 3.9 m | 2.5 m | 3.9 m x 2.5 m |
| Main Level | Primary Bedroom | 3.95 m | 3.88 m | 3.95 m x 3.88 m |
| Main Level | Bedroom 2 | 3.85 m | 3.35 m | 3.85 m x 3.35 m |
| Main Level | Bedroom 3 | 3.35 m | 2.8 m | 3.35 m x 2.8 m |
Interested?
Contact us for more information





















