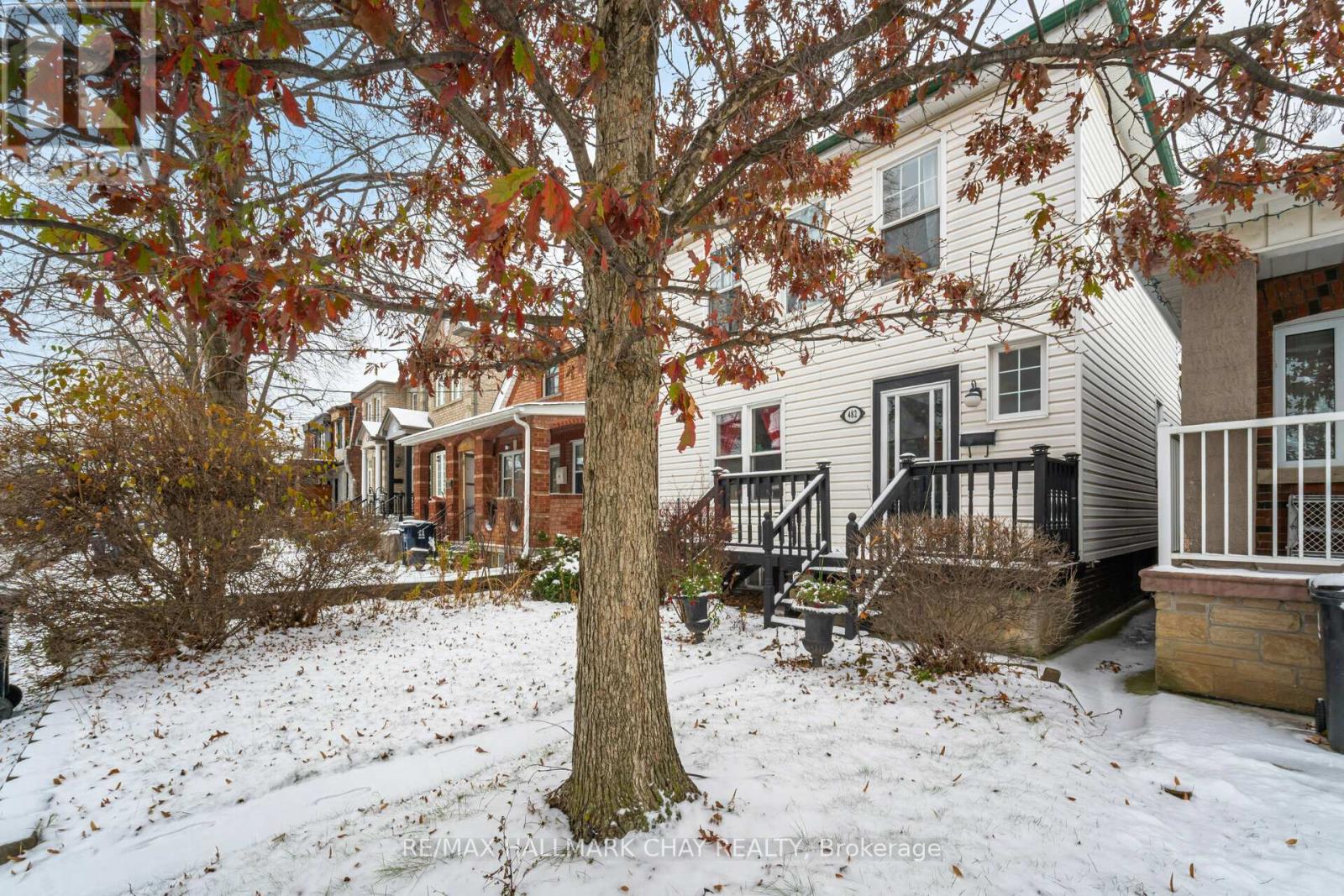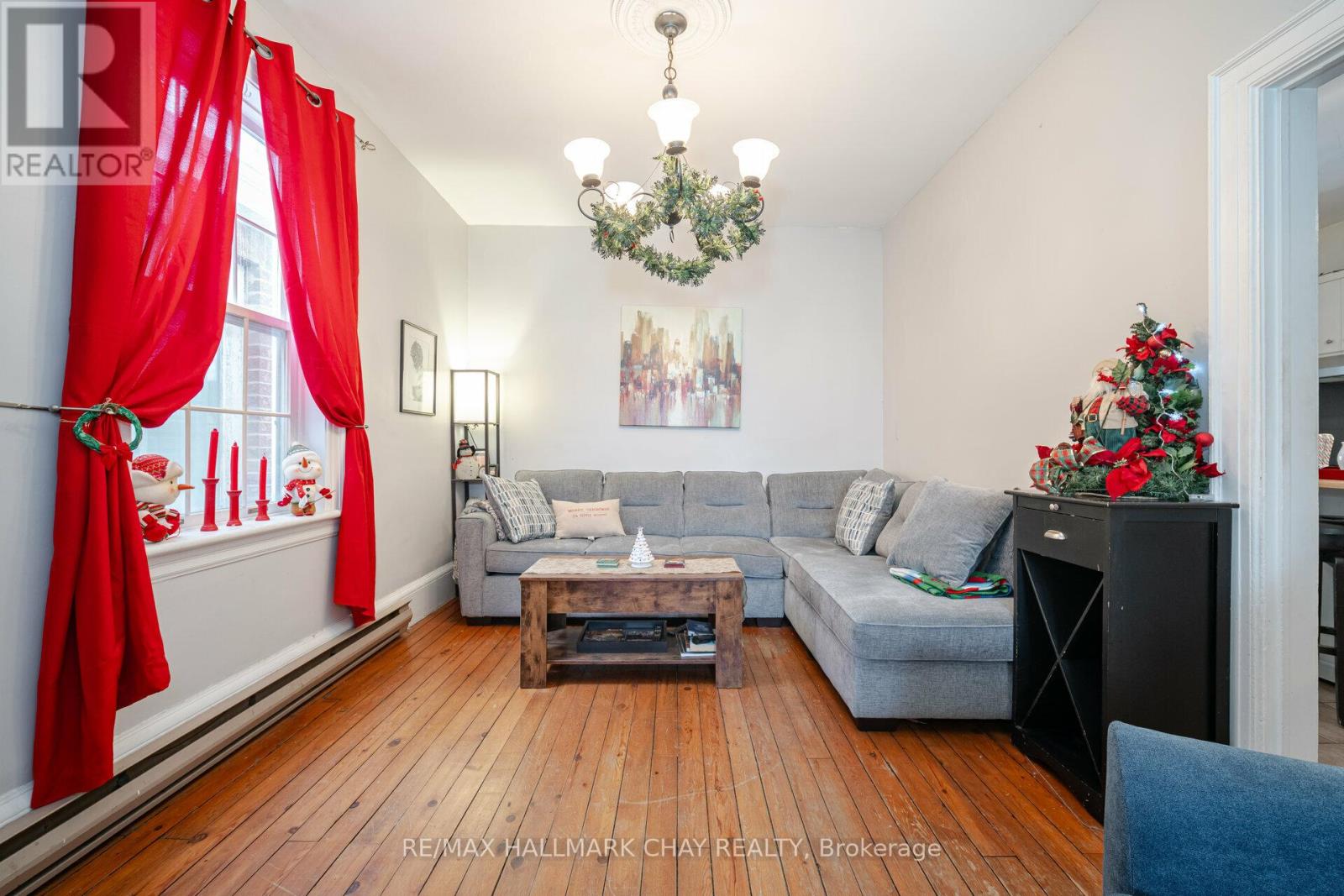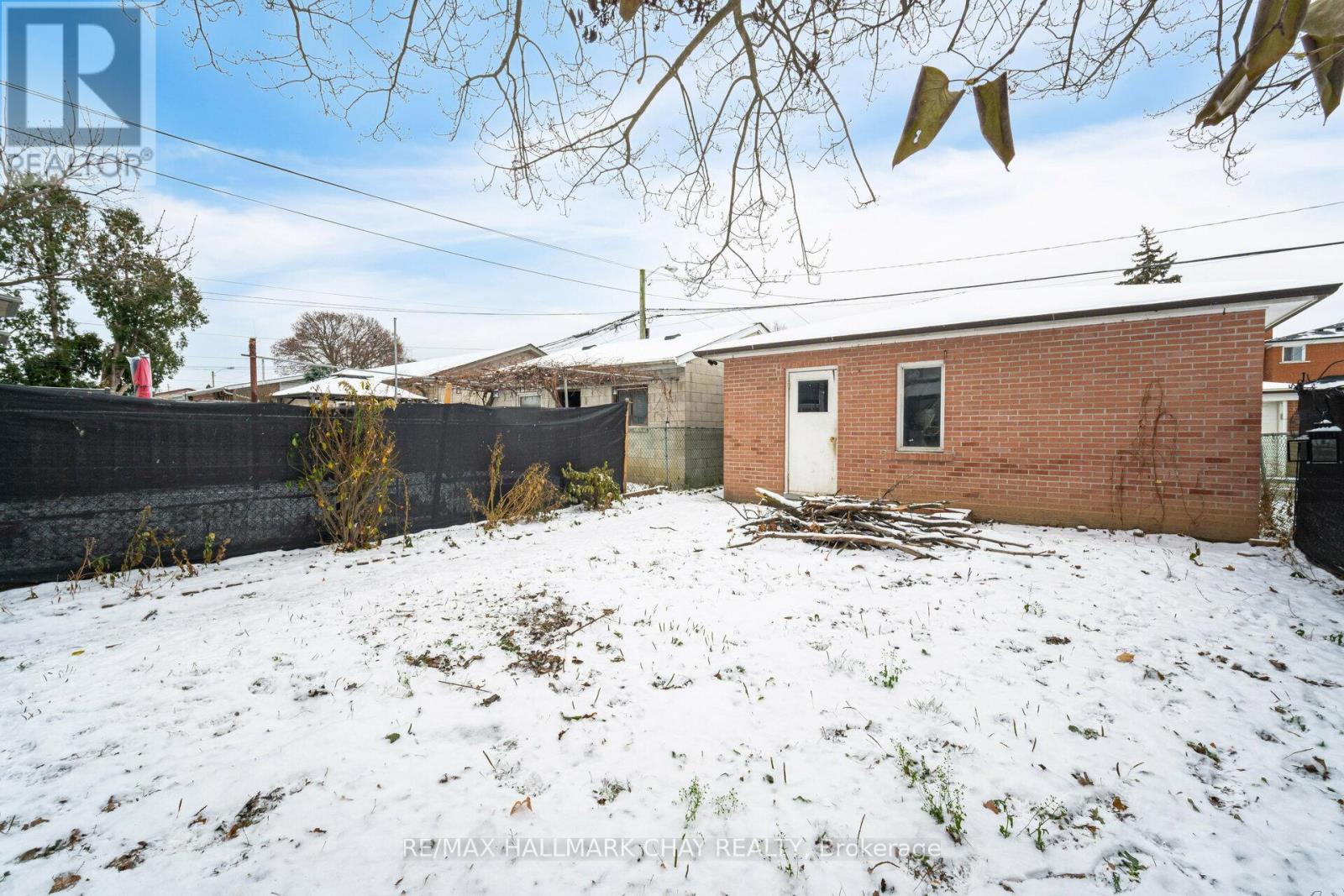- Home
- Services
- Homes For Sale Property Listings
- Neighbourhood
- Reviews
- Downloads
- Blog
- Contact
- Trusted Partners
482 Maybank Avenue Toronto, Ontario M6N 3S8
3 Bedroom
1 Bathroom
Baseboard Heaters
$899,888
Welcome to the Junction! This 2-storey detached Home is a true diamond in the rough. Renovate to your taste, keep it as a single family or tear-down and rebuild. Laneway Housing also a possibility. Huge backyard-potential to rebuild home to feature a duplex or triplex at the front and 4th unit in the laneway over a large, double garage. Multiple laneway suites currently being built in the same area! Easy access to amenities. Convenient shopping at the renowned ""Stockyards"". 10 min drive to High Park. An ideal find for first-time buyers or builders looking for an investment with future growth. Opportunities like this don't come often seize it today! This thriving community will soon feature a New Smarttrack GO Station at St Clair Ave W and Old Weston Rd, construction to begin in 2024. Do not miss your chance to own Prime Real Estate in Toronto! Book your showing today! (id:58671)
Property Details
| MLS® Number | W11888655 |
| Property Type | Single Family |
| Community Name | Junction Area |
| EquipmentType | Water Heater - Electric |
| Features | Lane, Carpet Free |
| ParkingSpaceTotal | 2 |
| RentalEquipmentType | Water Heater - Electric |
| Structure | Deck |
Building
| BathroomTotal | 1 |
| BedroomsAboveGround | 3 |
| BedroomsTotal | 3 |
| Appliances | Water Heater, Dryer, Freezer, Refrigerator, Stove, Washer |
| BasementDevelopment | Unfinished |
| BasementType | Full (unfinished) |
| ConstructionStyleAttachment | Detached |
| ExteriorFinish | Vinyl Siding |
| FlooringType | Ceramic, Hardwood |
| FoundationType | Block |
| HeatingFuel | Electric |
| HeatingType | Baseboard Heaters |
| StoriesTotal | 2 |
| Type | House |
| UtilityWater | Municipal Water |
Parking
| Detached Garage |
Land
| Acreage | No |
| Sewer | Sanitary Sewer |
| SizeDepth | 119 Ft ,11 In |
| SizeFrontage | 27 Ft ,11 In |
| SizeIrregular | 27.95 X 119.99 Ft ; 119.99ft X 27.95ft X 119.99ft X 27.58ft |
| SizeTotalText | 27.95 X 119.99 Ft ; 119.99ft X 27.95ft X 119.99ft X 27.58ft |
Rooms
| Level | Type | Length | Width | Dimensions |
|---|---|---|---|---|
| Second Level | Primary Bedroom | Measurements not available | ||
| Second Level | Bedroom 2 | Measurements not available | ||
| Second Level | Bedroom 3 | Measurements not available | ||
| Main Level | Kitchen | Measurements not available | ||
| Main Level | Eating Area | Measurements not available | ||
| Main Level | Dining Room | Measurements not available | ||
| Main Level | Living Room | Measurements not available |
Utilities
| Sewer | Installed |
https://www.realtor.ca/real-estate/27728788/482-maybank-avenue-toronto-junction-area-junction-area
Interested?
Contact us for more information
































