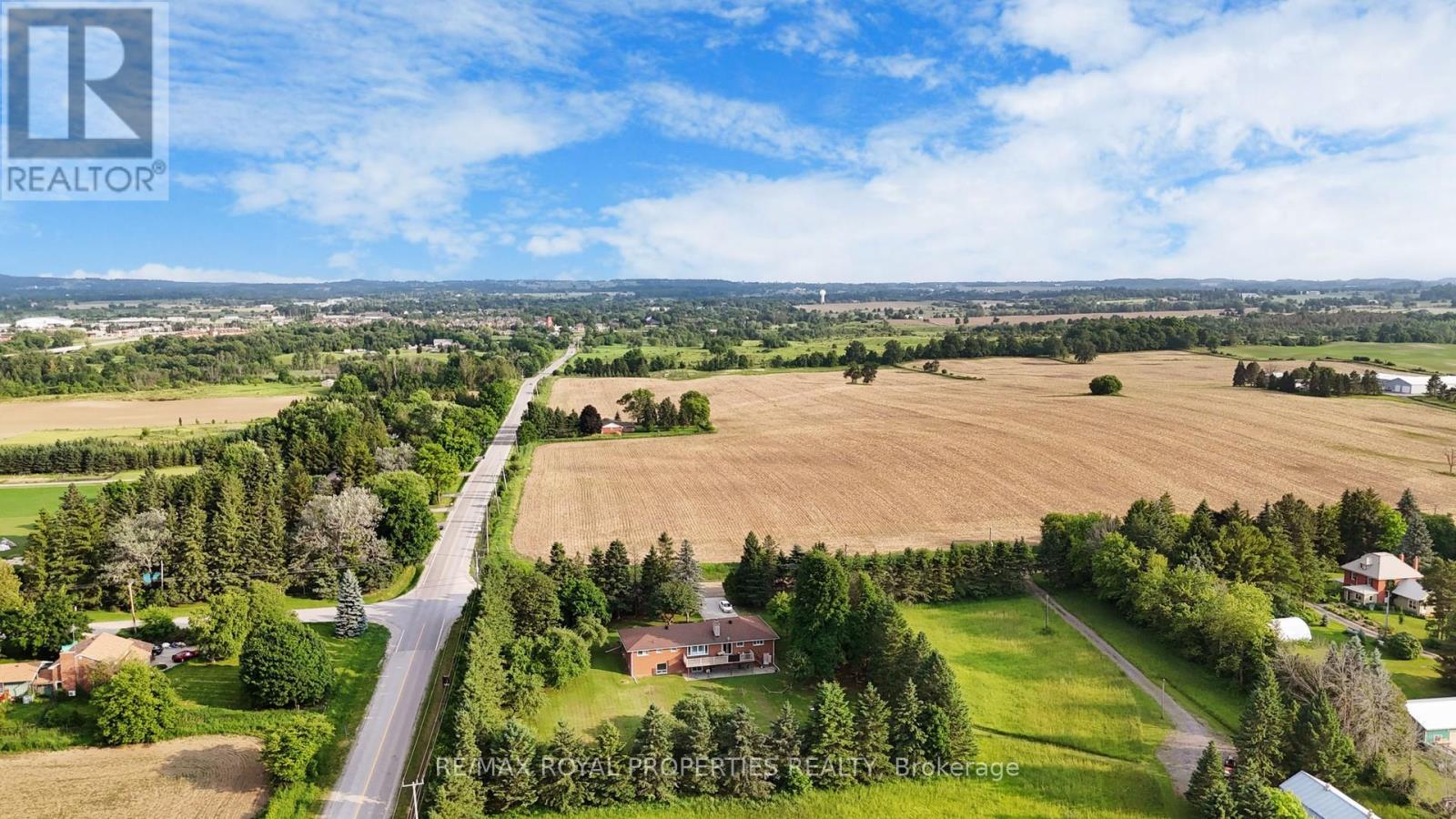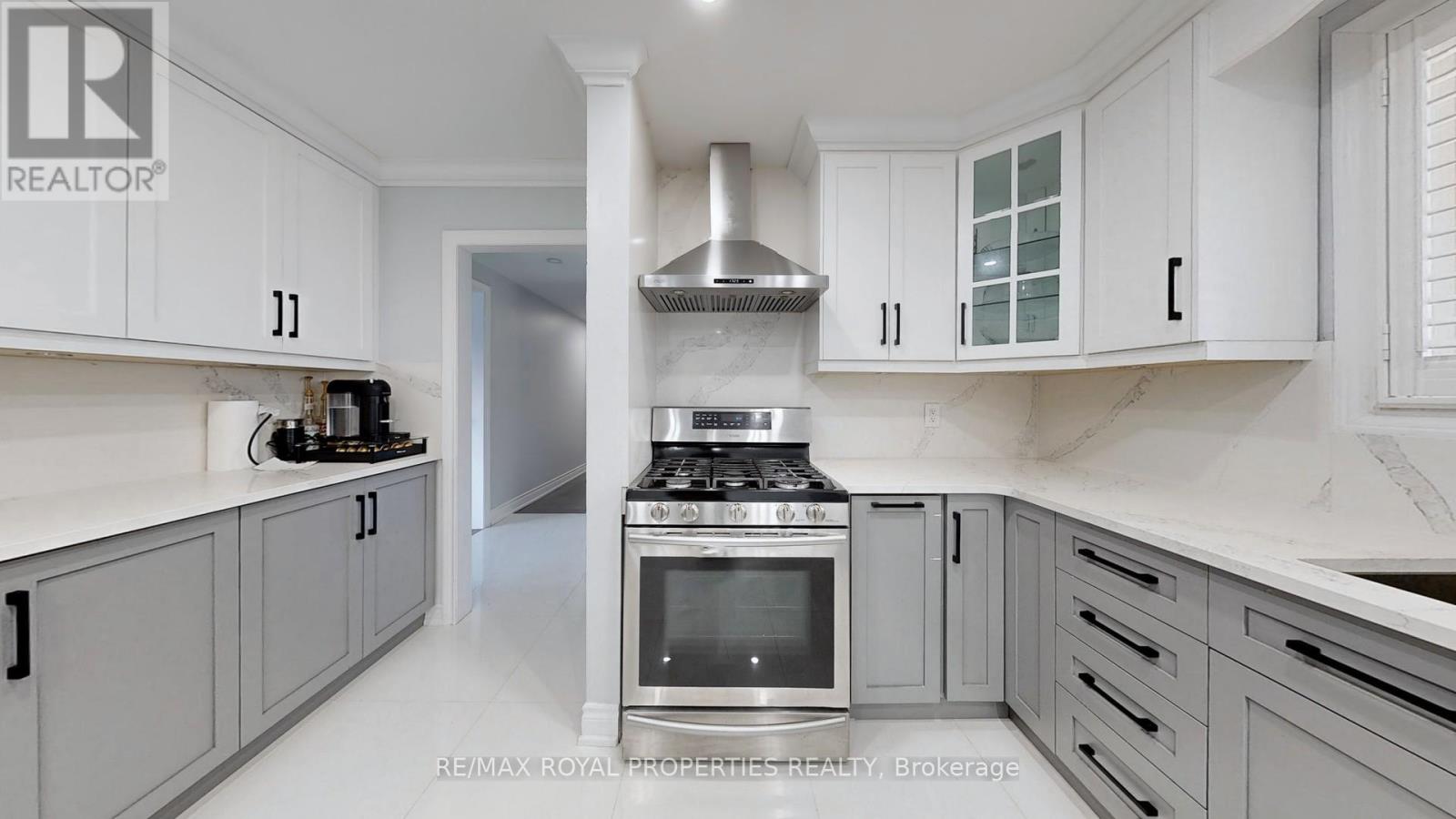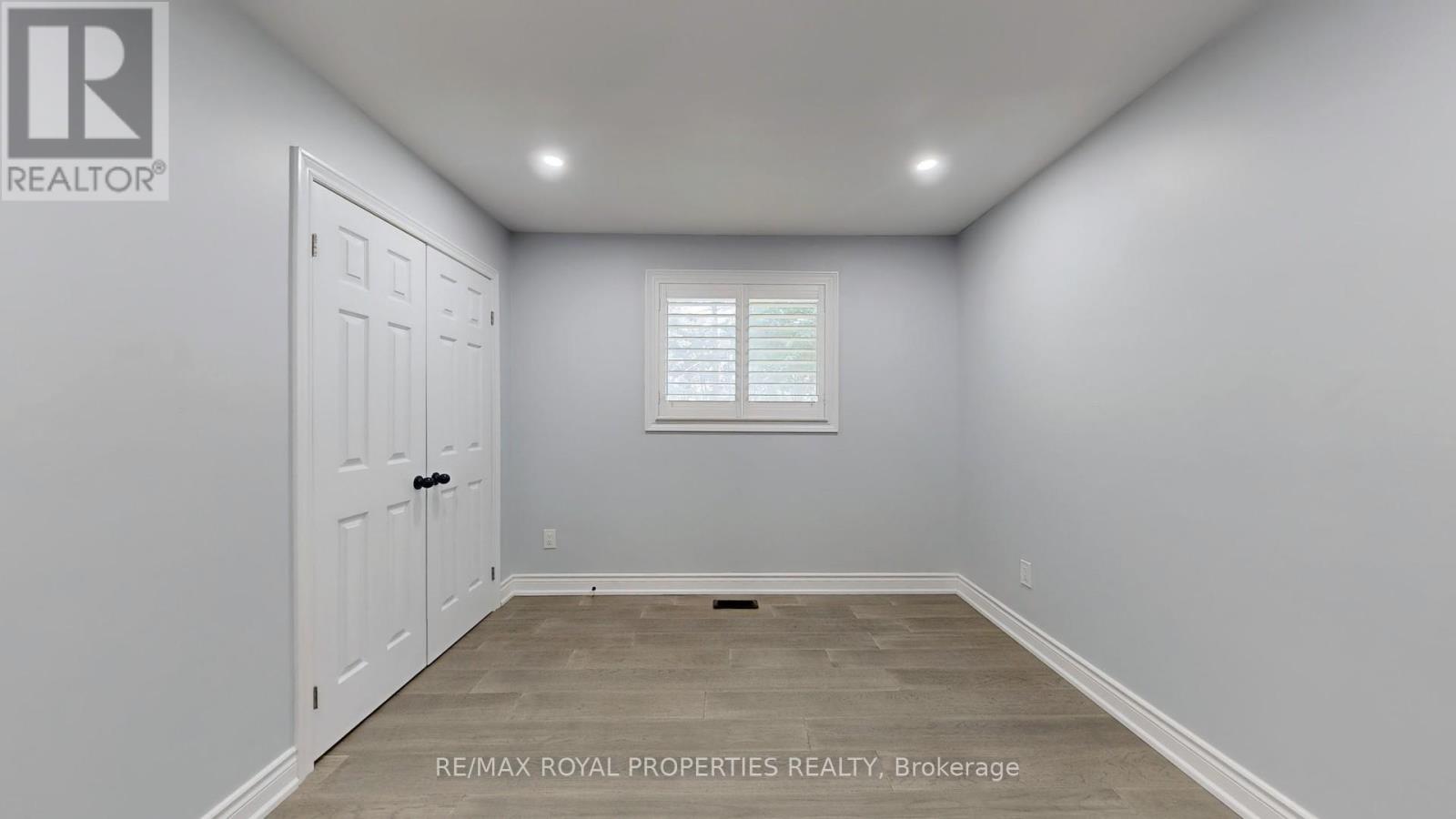- Home
- Services
- Homes For Sale Property Listings
- Neighbourhood
- Reviews
- Downloads
- Blog
- Contact
- Trusted Partners
4822 2nd Line New Tecumseth, Ontario L0G 1T0
6 Bedroom
3 Bathroom
Raised Bungalow
Fireplace
Central Air Conditioning
Forced Air
Acreage
$2,799,000
Excellent Opportunity In New Tecumseth, Absolutely stunning bungalow on a 10.11-acre corner lot. This fully renovated property features over 3500 sq ft of living space, including a 2 modern kitchen and a 2-car attached garage. Both levels offer oversized rooms with upgraded flooring, quartz countertops, and elegant molding, showcasing numerous high-end features. The recently finished basement adds two extra bedrooms and a walkout, providing endless space for entertaining both inside and out. The well-maintained land includes a massive, heated, two-level insulated workshop spanning over 4800 sq ft. This property truly has it all! ***The amendment has been approved to re-zone the area as described to a Light Industrial Zone (EL)*** **** EXTRAS **** ***The amendment has been approved to rezone the area as described to a Light Industrial Zone (EL), Workshop 32' X 76' - Heated Two Level Insulated - Lower Level Workshop- 600V - 100Amps - 3 Phase. (id:58671)
Property Details
| MLS® Number | N10415414 |
| Property Type | Single Family |
| Community Name | Rural New Tecumseth |
| ParkingSpaceTotal | 10 |
Building
| BathroomTotal | 3 |
| BedroomsAboveGround | 4 |
| BedroomsBelowGround | 2 |
| BedroomsTotal | 6 |
| Appliances | Dishwasher, Dryer, Hood Fan, Refrigerator, Stove, Washer |
| ArchitecturalStyle | Raised Bungalow |
| BasementDevelopment | Finished |
| BasementFeatures | Walk Out |
| BasementType | N/a (finished) |
| ConstructionStyleAttachment | Detached |
| CoolingType | Central Air Conditioning |
| ExteriorFinish | Brick |
| FireplacePresent | Yes |
| FlooringType | Hardwood, Porcelain Tile, Laminate |
| FoundationType | Concrete |
| HeatingFuel | Natural Gas |
| HeatingType | Forced Air |
| StoriesTotal | 1 |
| Type | House |
Parking
| Attached Garage |
Land
| Acreage | Yes |
| Sewer | Septic System |
| SizeDepth | 1055 Ft ,6 In |
| SizeFrontage | 420 Ft ,1 In |
| SizeIrregular | 420.11 X 1055.58 Ft |
| SizeTotalText | 420.11 X 1055.58 Ft|10 - 24.99 Acres |
Rooms
| Level | Type | Length | Width | Dimensions |
|---|---|---|---|---|
| Lower Level | Recreational, Games Room | 14.03 m | 4.58 m | 14.03 m x 4.58 m |
| Lower Level | Bedroom 2 | 4.96 m | 2.98 m | 4.96 m x 2.98 m |
| Lower Level | Bedroom 3 | 3.7 m | 4.6 m | 3.7 m x 4.6 m |
| Main Level | Living Room | 7.32 m | 4.58 m | 7.32 m x 4.58 m |
| Main Level | Dining Room | 4.58 m | 3.66 m | 4.58 m x 3.66 m |
| Main Level | Kitchen | 6.25 m | 3.82 m | 6.25 m x 3.82 m |
| Main Level | Primary Bedroom | 4.58 m | 3.66 m | 4.58 m x 3.66 m |
| Main Level | Bedroom 2 | 3.05 m | 3.66 m | 3.05 m x 3.66 m |
| Main Level | Bedroom 3 | 3.05 m | 3.97 m | 3.05 m x 3.97 m |
| Main Level | Bedroom 4 | 3.66 m | 4.58 m | 3.66 m x 4.58 m |
https://www.realtor.ca/real-estate/27633739/4822-2nd-line-new-tecumseth-rural-new-tecumseth
Interested?
Contact us for more information






































