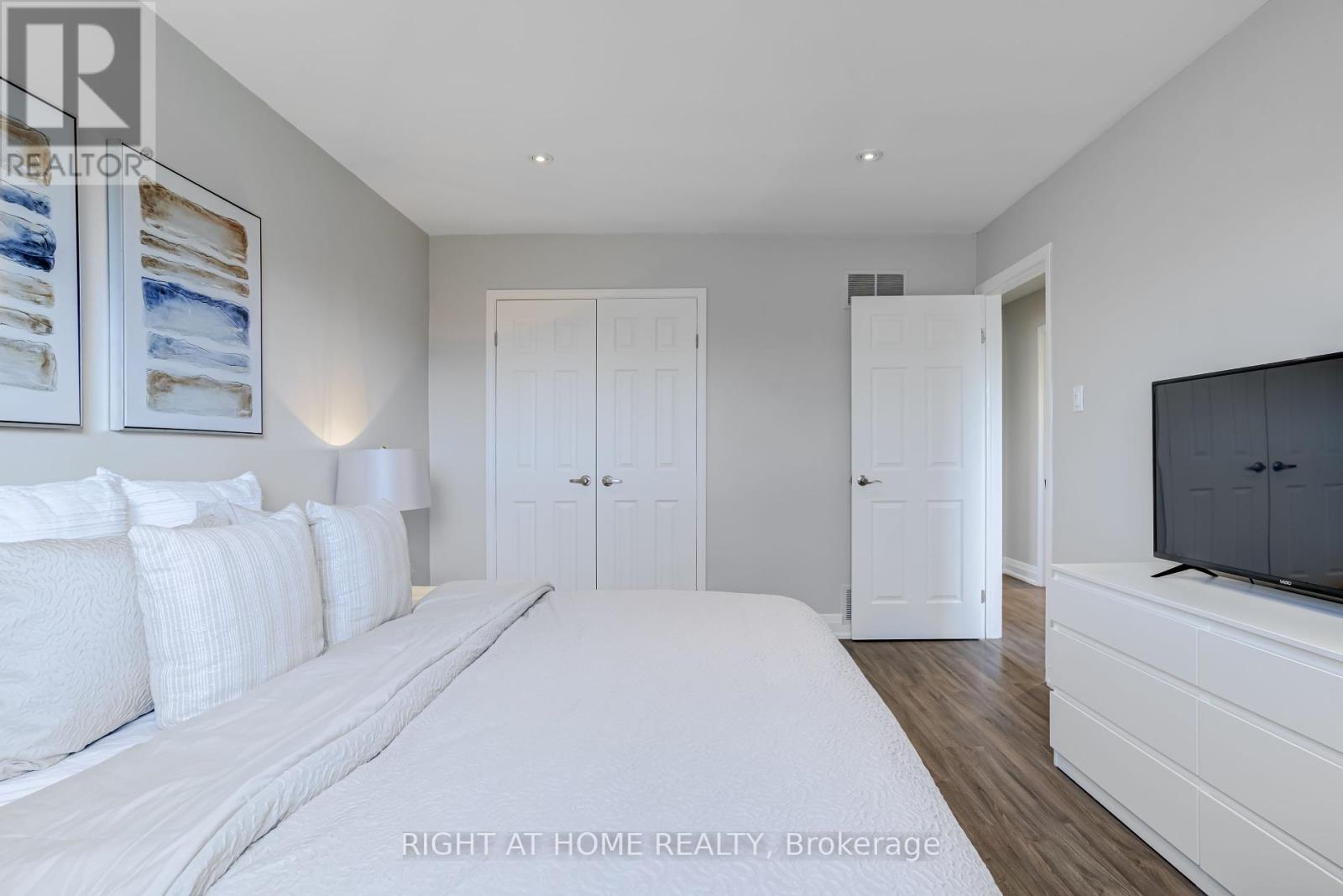- Home
- Services
- Homes For Sale Property Listings
- Neighbourhood
- Reviews
- Downloads
- Blog
- Contact
- Trusted Partners
484 Kelvedon Mews Mississauga, Ontario L4Z 1G4
4 Bedroom
2 Bathroom
Raised Bungalow
Fireplace
Central Air Conditioning
Forced Air
$1,189,000
Come see this beautifully renovated semi-detached raised bungalow in the heart of Mississauga. 3+1 bedrooms, 2 bath. Vinyl floors throughout home. Living/dining room combined. Kitchen features a centre island with eat in area, S.S appliances, and walk-out to backyard. Primary bedroom has vinyl floors, pot lights and closet. Second bedroom has pot lights, window, and closet. Third bedroom has vinyl floors, window, and closet. Laundry is conveniently located on the main floor. Basement features separate entrance and laundry room perfect for rental income or in-law capability. Kitchen features S.S appliances, pot lights and backsplash. Family room is combined with living room and has pot lights and brick fireplace. Living room can easily be turned into a second bedroom. Bedroom has vinyl floors and feature wall and window. Enjoy your morning coffee on the front balcony or in your backyard. Close to community centre, Square One Shopping Centre, Celebration Square, parks and schools (id:58671)
Open House
This property has open houses!
January
26
Sunday
Starts at:
2:00 pm
Ends at:4:00 pm
Property Details
| MLS® Number | W11895940 |
| Property Type | Single Family |
| Community Name | Rathwood |
| ParkingSpaceTotal | 3 |
Building
| BathroomTotal | 2 |
| BedroomsAboveGround | 3 |
| BedroomsBelowGround | 1 |
| BedroomsTotal | 4 |
| ArchitecturalStyle | Raised Bungalow |
| BasementDevelopment | Finished |
| BasementFeatures | Separate Entrance |
| BasementType | N/a (finished) |
| ConstructionStyleAttachment | Semi-detached |
| CoolingType | Central Air Conditioning |
| ExteriorFinish | Brick |
| FireplacePresent | Yes |
| FlooringType | Vinyl, Tile |
| FoundationType | Poured Concrete |
| HeatingFuel | Natural Gas |
| HeatingType | Forced Air |
| StoriesTotal | 1 |
| Type | House |
| UtilityWater | Municipal Water |
Parking
| Attached Garage |
Land
| Acreage | No |
| Sewer | Sanitary Sewer |
| SizeDepth | 100 Ft ,8 In |
| SizeFrontage | 44 Ft ,10 In |
| SizeIrregular | 44.84 X 100.72 Ft |
| SizeTotalText | 44.84 X 100.72 Ft |
Rooms
| Level | Type | Length | Width | Dimensions |
|---|---|---|---|---|
| Basement | Bedroom | 10.6 m | 10.7 m | 10.6 m x 10.7 m |
| Basement | Bathroom | 10.2 m | 4.59 m | 10.2 m x 4.59 m |
| Basement | Kitchen | 10.24 m | 11.65 m | 10.24 m x 11.65 m |
| Basement | Family Room | 10.5 m | 22.38 m | 10.5 m x 22.38 m |
| Basement | Living Room | 10.5 m | 5.09 m | 10.5 m x 5.09 m |
| Main Level | Living Room | 11.35 m | 18.73 m | 11.35 m x 18.73 m |
| Main Level | Dining Room | 10.73 m | 7.94 m | 10.73 m x 7.94 m |
| Main Level | Kitchen | 10.37 m | 16.83 m | 10.37 m x 16.83 m |
| Main Level | Bedroom | 10.4 m | 8.46 m | 10.4 m x 8.46 m |
| Main Level | Primary Bedroom | 10.37 m | 14.5 m | 10.37 m x 14.5 m |
| Main Level | Bedroom | 10.73 m | 9.81 m | 10.73 m x 9.81 m |
| Main Level | Bathroom | 7.25 m | 7.58 m | 7.25 m x 7.58 m |
https://www.realtor.ca/real-estate/27744548/484-kelvedon-mews-mississauga-rathwood-rathwood
Interested?
Contact us for more information










































