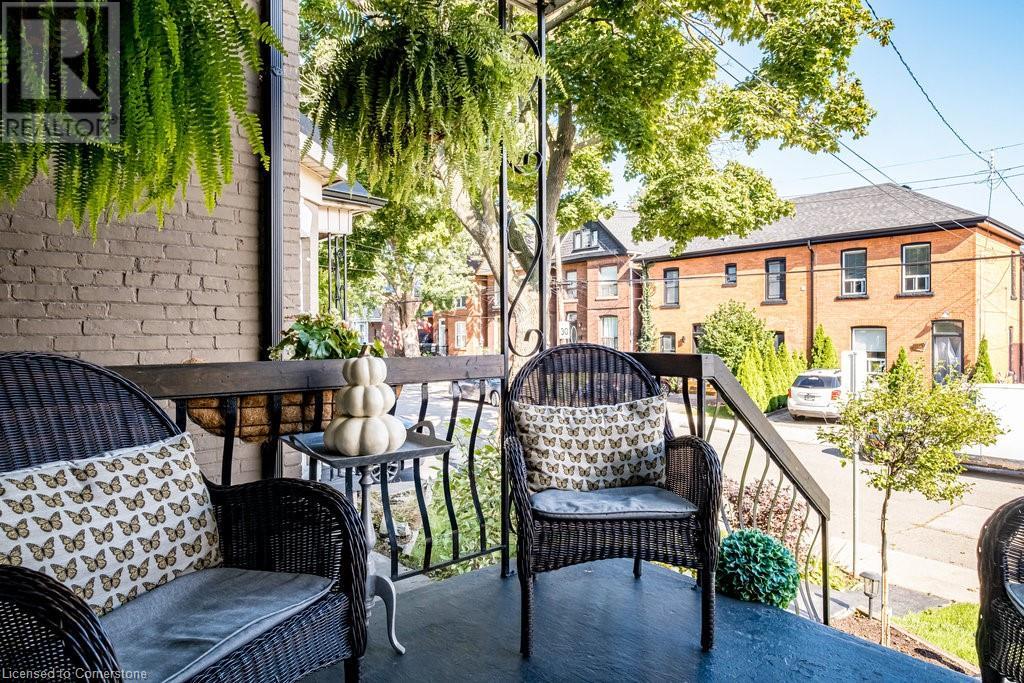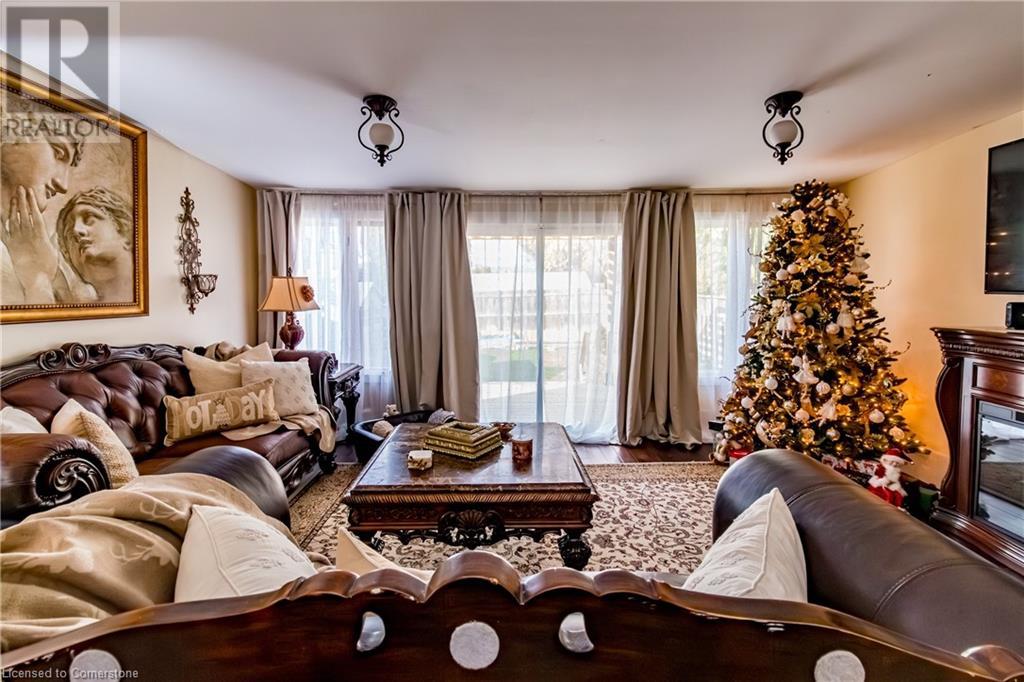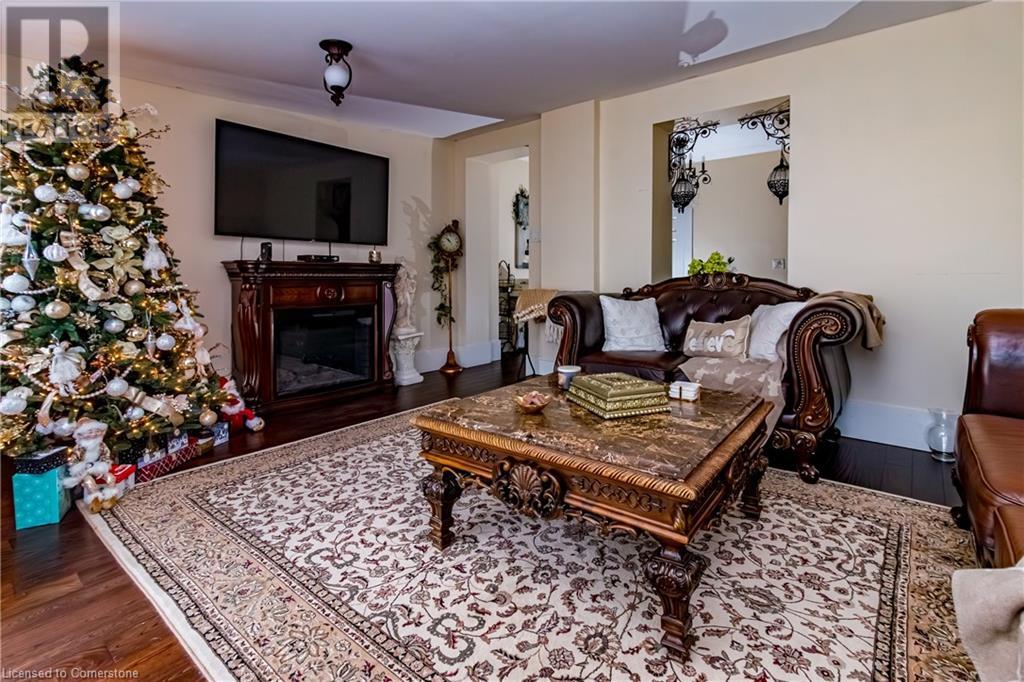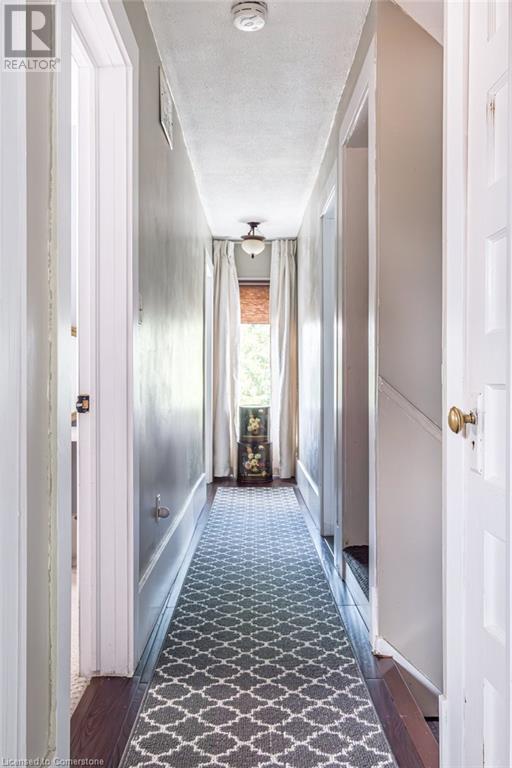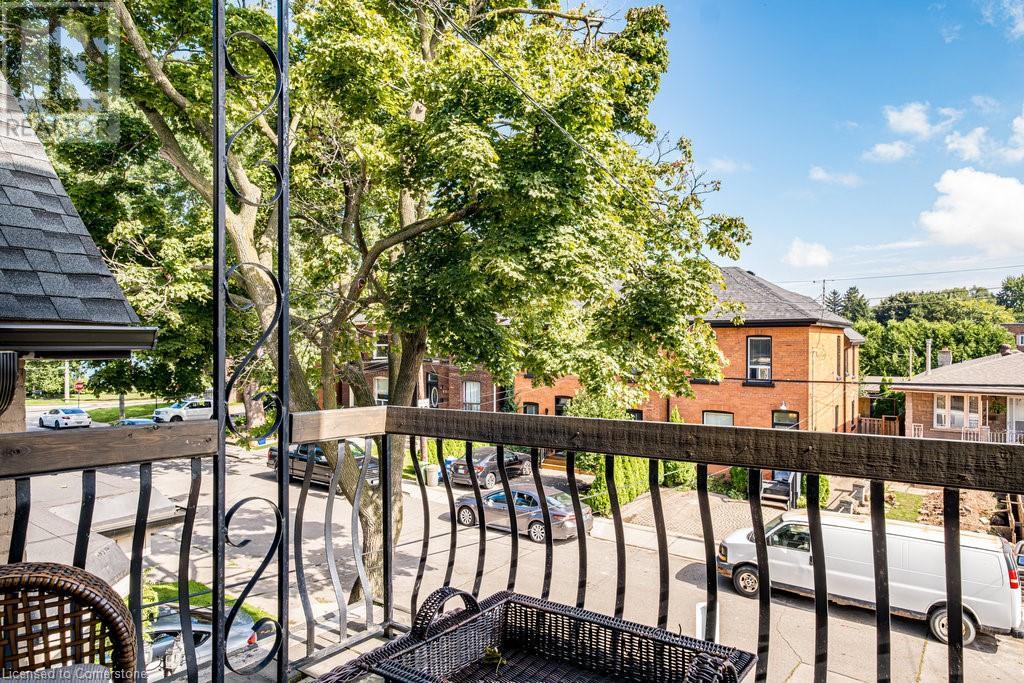- Home
- Services
- Homes For Sale Property Listings
- Neighbourhood
- Reviews
- Downloads
- Blog
- Contact
- Trusted Partners
485 Catharine Street N Hamilton, Ontario L8L 4V1
5 Bedroom
2 Bathroom
2893.63 sqft
Fireplace
Above Ground Pool
Central Air Conditioning
Forced Air
Landscaped
$829,900
Step inside this sprawling, 2800+ sq ft, 2.5 story century home, meticulously updated and perfectly situated in picturesque North End. Lovely front porch and grand, welcoming foyer with slate flooring leads to a chef's dream kitchen, featuring a granite breakfast bar, dual fridges, 5 burner gas stove, built in appliances, plus a dedicated workspace. Open concept living & dining and a bright and inviting great room addition, with direct access to deck and spacious outdoor living, complete with stock tank pool, entertaining family and friends is a dream. Gorgeous hand scraped engineered hardwood throughout the main level. Discover the second and third floor, boasting 5 spacious bedrooms, the primary with its very own private balcony, a true retreat. Luxurious bathroom and serene sitting room complete these levels. Meander to the fully finished lower level with separate side entrance, offering a large recreation room, with new broadloom, updated 2 pc bath, laundry, waterproofing and sump pump. A perfect teen retreat, in law suite or multifamily living! All of this topped by a magnificent metal roof, installed this year! Literal steps from Bayfront Park, bike and walking trails, yacht club, west harbour go, schools, recreation centres and fabulous James St North shopping & dining district. This grand family home truly offers a seamless blend of charm, modern amenities and fab location. (id:58671)
Property Details
| MLS® Number | 40681444 |
| Property Type | Single Family |
| AmenitiesNearBy | Beach, Hospital, Marina, Park, Place Of Worship, Playground, Public Transit, Schools, Shopping |
| CommunityFeatures | Community Centre, School Bus |
| EquipmentType | Water Heater |
| Features | Conservation/green Belt, Gazebo, Sump Pump |
| PoolType | Above Ground Pool |
| RentalEquipmentType | Water Heater |
| Structure | Shed, Porch |
Building
| BathroomTotal | 2 |
| BedroomsAboveGround | 5 |
| BedroomsTotal | 5 |
| Appliances | Dishwasher, Dryer, Freezer, Refrigerator, Washer, Range - Gas, Gas Stove(s), Hood Fan, Window Coverings |
| BasementDevelopment | Finished |
| BasementType | Full (finished) |
| ConstructedDate | 1900 |
| ConstructionStyleAttachment | Detached |
| CoolingType | Central Air Conditioning |
| ExteriorFinish | Brick, Stone |
| FireProtection | Smoke Detectors, Security System |
| FireplaceFuel | Electric |
| FireplacePresent | Yes |
| FireplaceTotal | 3 |
| FireplaceType | Other - See Remarks |
| Fixture | Ceiling Fans |
| FoundationType | Block |
| HalfBathTotal | 1 |
| HeatingFuel | Natural Gas |
| HeatingType | Forced Air |
| StoriesTotal | 3 |
| SizeInterior | 2893.63 Sqft |
| Type | House |
| UtilityWater | Municipal Water |
Land
| AccessType | Highway Access, Highway Nearby |
| Acreage | No |
| FenceType | Fence |
| LandAmenities | Beach, Hospital, Marina, Park, Place Of Worship, Playground, Public Transit, Schools, Shopping |
| LandscapeFeatures | Landscaped |
| Sewer | Municipal Sewage System |
| SizeDepth | 105 Ft |
| SizeFrontage | 30 Ft |
| SizeTotalText | Under 1/2 Acre |
| ZoningDescription | 301 |
Rooms
| Level | Type | Length | Width | Dimensions |
|---|---|---|---|---|
| Second Level | 3pc Bathroom | 6'6'' x 11'8'' | ||
| Second Level | Bedroom | 10'7'' x 8'5'' | ||
| Second Level | Bedroom | 10'7'' x 9'4'' | ||
| Second Level | Primary Bedroom | 21'0'' x 9'9'' | ||
| Third Level | Bedroom | 13'5'' x 9'11'' | ||
| Third Level | Sitting Room | 15'2'' x 9'5'' | ||
| Third Level | Bedroom | 17'2'' x 11'11'' | ||
| Basement | Laundry Room | 20'6'' x 11' | ||
| Basement | 2pc Bathroom | 8' x 5'9'' | ||
| Basement | Recreation Room | 9'8'' x 18'4'' | ||
| Main Level | Great Room | 17'1'' x 17'1'' | ||
| Main Level | Office | 9'9'' x 9'9'' | ||
| Main Level | Eat In Kitchen | 13'2'' x 17'2'' | ||
| Main Level | Dining Room | 13'1'' x 11'5'' | ||
| Main Level | Foyer | 7'3'' x 6'4'' |
Utilities
| Cable | Available |
| Electricity | Available |
| Natural Gas | Available |
| Telephone | Available |
https://www.realtor.ca/real-estate/27687755/485-catharine-street-n-hamilton
Interested?
Contact us for more information



