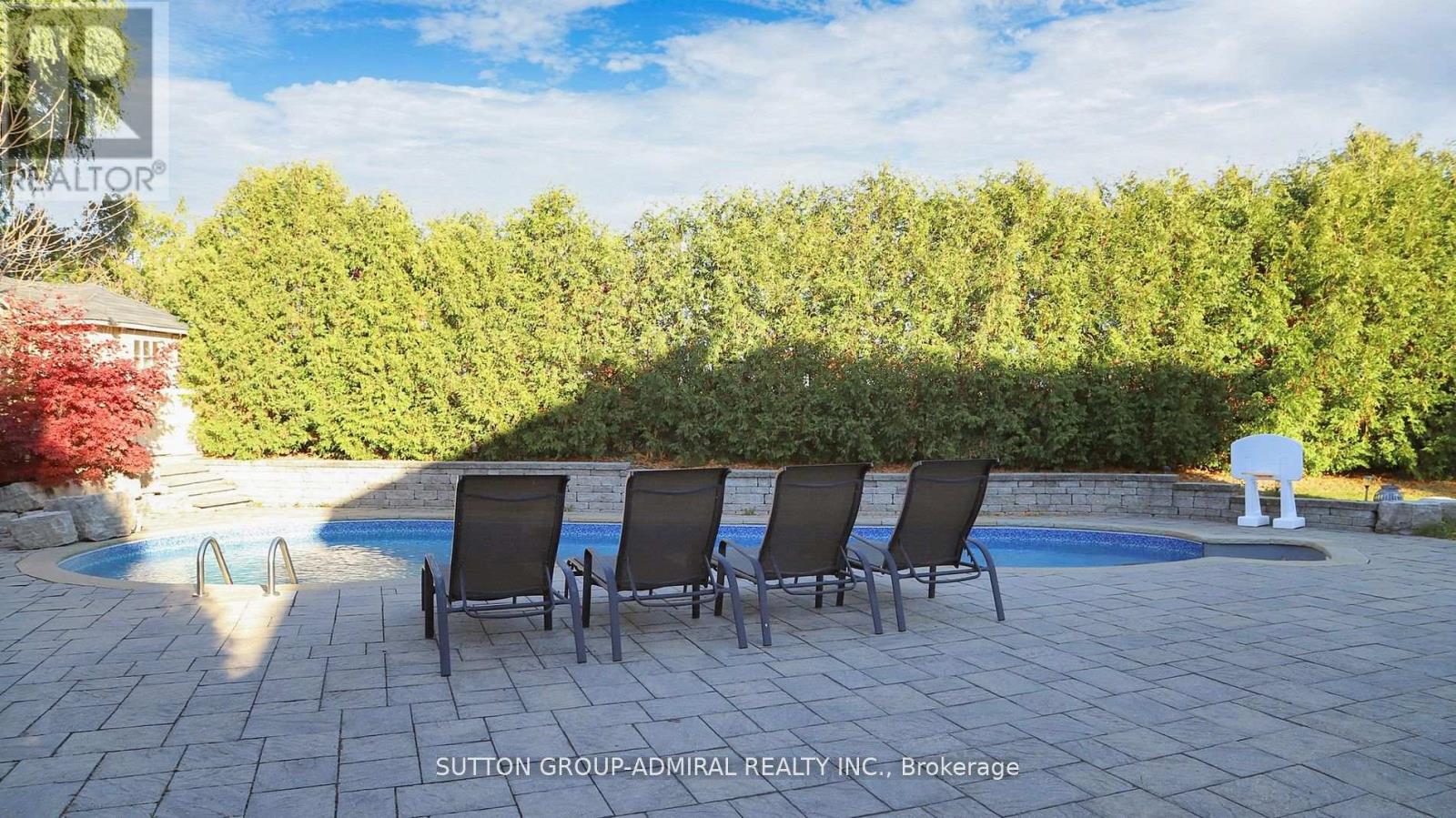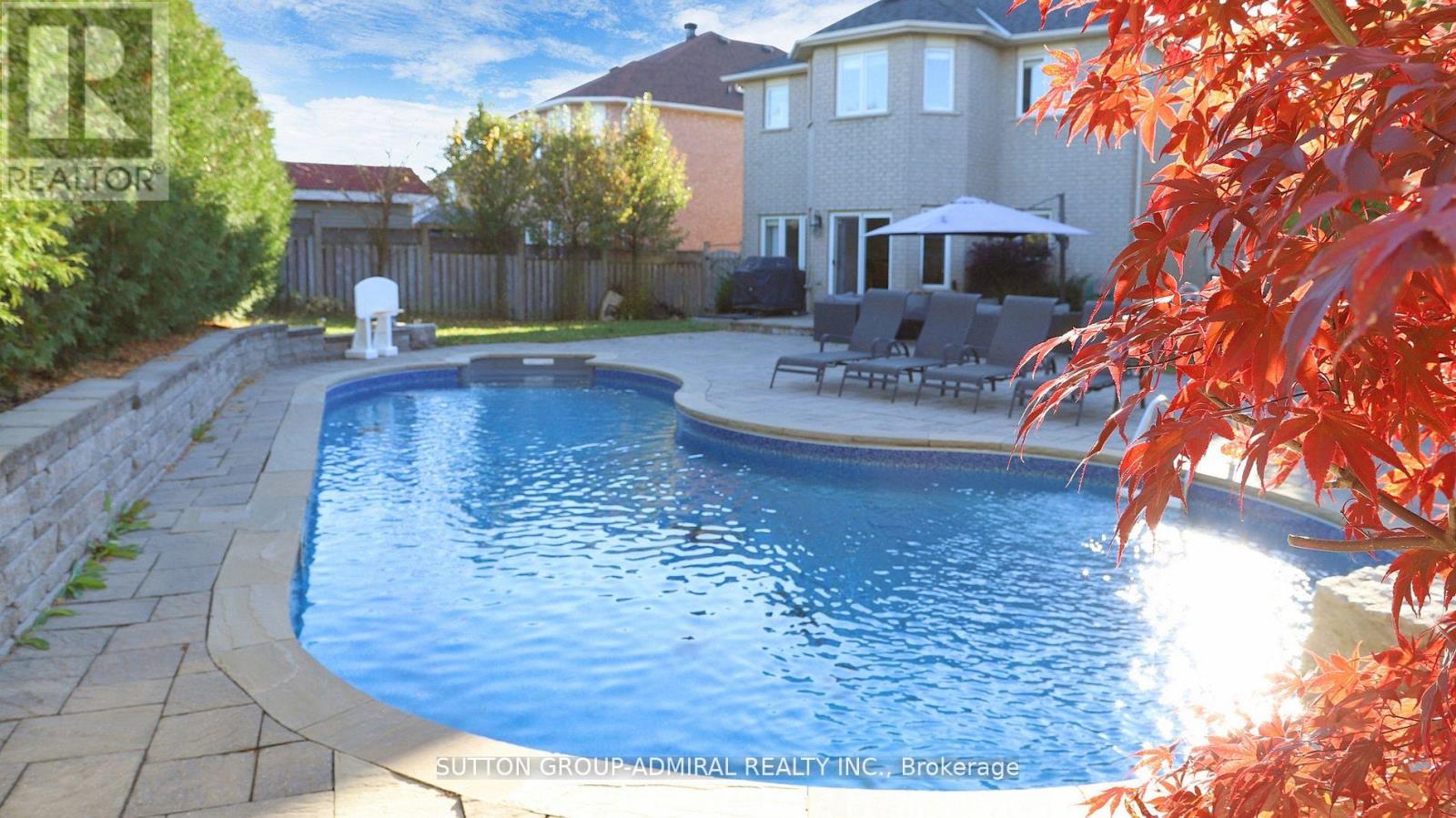- Home
- Services
- Homes For Sale Property Listings
- Neighbourhood
- Reviews
- Downloads
- Blog
- Contact
- Trusted Partners
49 Amarone Avenue Vaughan, Ontario L4H 2N8
4 Bedroom
3 Bathroom
Fireplace
Inground Pool
Central Air Conditioning
Forced Air
Landscaped
$1,699,000
This beautiful 4 bedroom home is located in the sought after area of Sonoma Heights. It is the perfect blend of tranquility, convenience and multi-generational living. Inside the home you will find hardwood throughout main and upper floors and a finished basement. The main floor offers an open concept floor plan with dining room/living room, main floor laundry room with convenient access to the basement and garage, 2 piece bathroom, family room with gas fireplace and a large kitchen. When you step outside the sliding door from the breakfast nook a fully fenced large backyard oasis awaits you. It features an inground salt water pool with ample space for lounging and outdoor dining. For added privacy, this property backs onto green space that includes a trail and park. The second floor offers four bedrooms with a hallway that overlooks the foyer. The spacious primary suite provides endless possibilities for relaxation with an ensuite featuring a separate shower and soaker tub. The finished basement enhances the homes versatility, with a large living area, partially finished bathroom, ample storage rooms and two separate staircases that provide access to the main floor and garage/ laundry room to complete the level. This home is a true gem, and an ideal home for families located in a high demand neighbourhood that is very close to Schools, Parks, Transportation and Kleinburg. **** EXTRAS **** Side entrance to Garage that can work as separate entrance, 2 stair cases to basement. basement bath just needs fixtures installed. Entrance from Garage to Laundry/Boot room. Pool and all equipment and Cabana in backyard, nicely landscaped. (id:58671)
Property Details
| MLS® Number | N11926599 |
| Property Type | Single Family |
| Community Name | Sonoma Heights |
| AmenitiesNearBy | Park, Place Of Worship, Public Transit, Schools |
| CommunityFeatures | Community Centre |
| ParkingSpaceTotal | 4 |
| PoolType | Inground Pool |
| Structure | Patio(s), Porch |
Building
| BathroomTotal | 3 |
| BedroomsAboveGround | 4 |
| BedroomsTotal | 4 |
| Amenities | Fireplace(s) |
| Appliances | Garage Door Opener Remote(s), Dishwasher, Dryer, Refrigerator, Stove, Washer |
| BasementDevelopment | Finished |
| BasementType | N/a (finished) |
| ConstructionStyleAttachment | Detached |
| CoolingType | Central Air Conditioning |
| ExteriorFinish | Brick |
| FireplacePresent | Yes |
| FlooringType | Hardwood, Laminate, Tile, Ceramic |
| FoundationType | Unknown |
| HalfBathTotal | 1 |
| HeatingFuel | Natural Gas |
| HeatingType | Forced Air |
| StoriesTotal | 2 |
| Type | House |
| UtilityWater | Municipal Water |
Parking
| Attached Garage |
Land
| Acreage | No |
| FenceType | Fenced Yard |
| LandAmenities | Park, Place Of Worship, Public Transit, Schools |
| LandscapeFeatures | Landscaped |
| Sewer | Sanitary Sewer |
| SizeDepth | 119 Ft |
| SizeFrontage | 28 Ft ,4 In |
| SizeIrregular | 28.35 X 119 Ft ; 97 Across Back 166 Depth And 119 Depth |
| SizeTotalText | 28.35 X 119 Ft ; 97 Across Back 166 Depth And 119 Depth|under 1/2 Acre |
Rooms
| Level | Type | Length | Width | Dimensions |
|---|---|---|---|---|
| Second Level | Primary Bedroom | 6.09 m | 5.73 m | 6.09 m x 5.73 m |
| Second Level | Bedroom 2 | 4.57 m | 3.23 m | 4.57 m x 3.23 m |
| Second Level | Bedroom 3 | 4.6 m | 3.65 m | 4.6 m x 3.65 m |
| Second Level | Bedroom 4 | 3.35 m | 2.8 m | 3.35 m x 2.8 m |
| Basement | Recreational, Games Room | Measurements not available | ||
| Basement | Office | Measurements not available | ||
| Basement | Family Room | Measurements not available | ||
| Main Level | Living Room | 6.7 m | 3.16 m | 6.7 m x 3.16 m |
| Main Level | Dining Room | 6.7 m | 3.16 m | 6.7 m x 3.16 m |
| Main Level | Kitchen | 3.35 m | 2.75 m | 3.35 m x 2.75 m |
| Main Level | Eating Area | 5.73 m | 3.35 m | 5.73 m x 3.35 m |
| Main Level | Family Room | 4.14 m | 3.68 m | 4.14 m x 3.68 m |
https://www.realtor.ca/real-estate/27809215/49-amarone-avenue-vaughan-sonoma-heights-sonoma-heights
Interested?
Contact us for more information




































