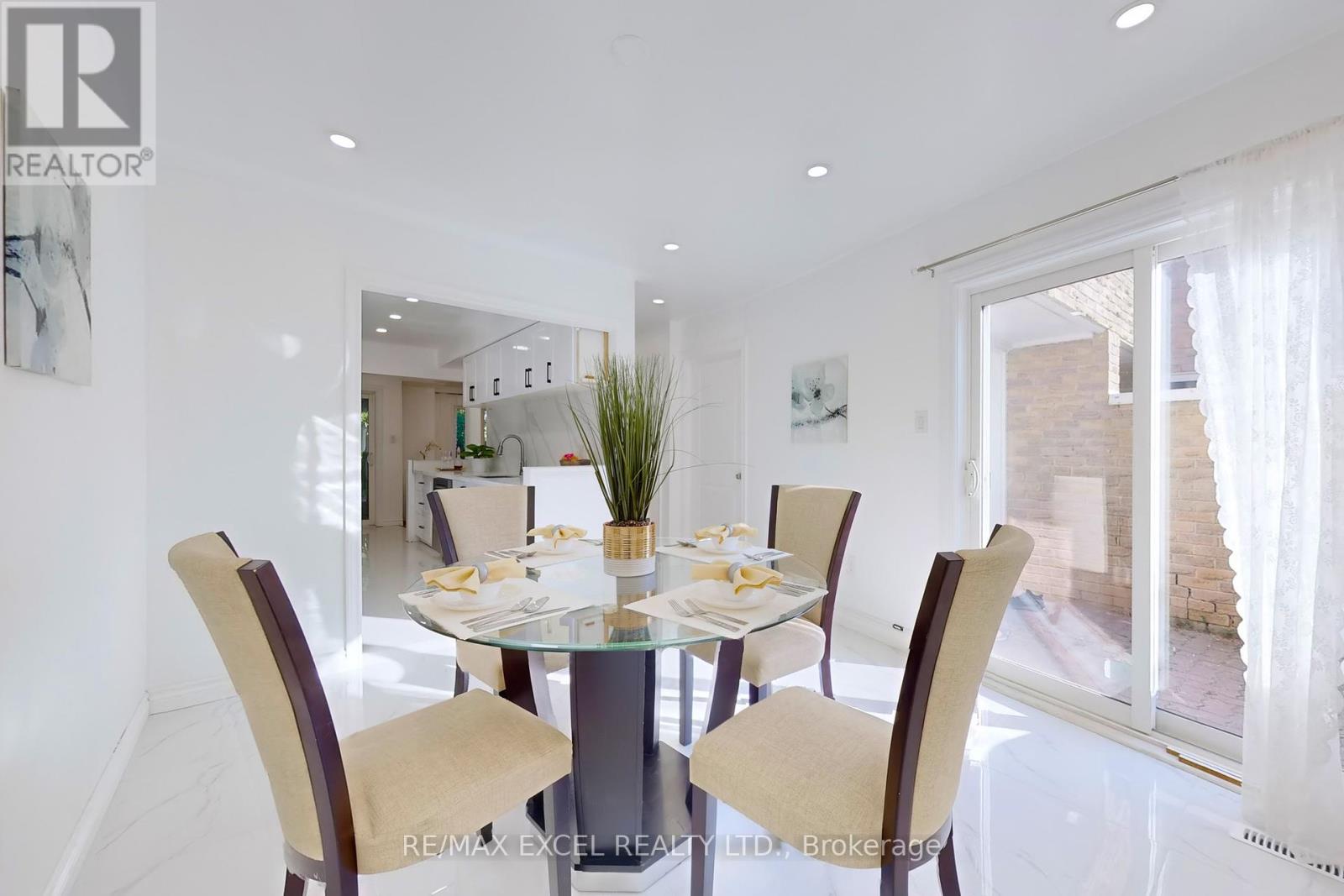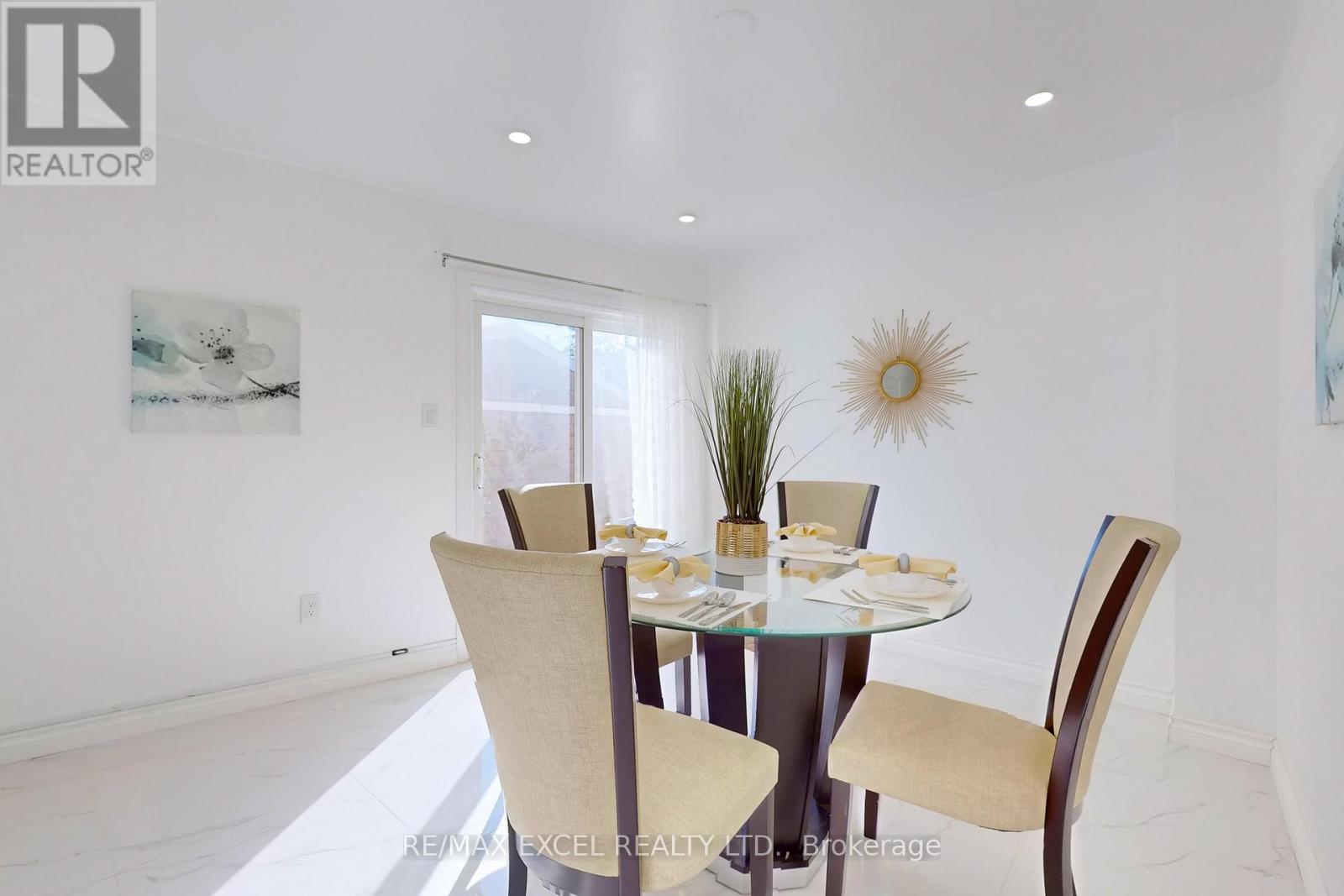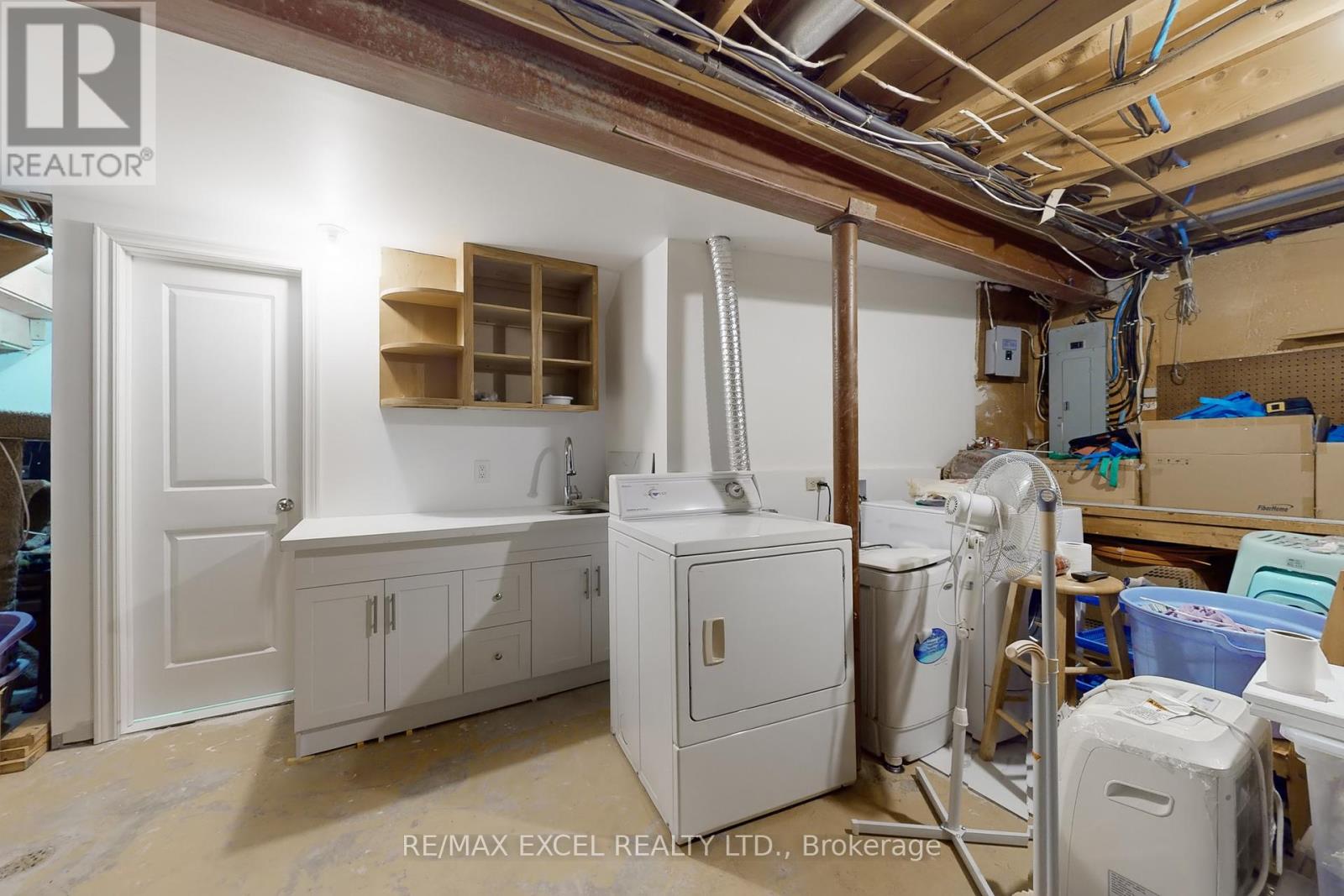- Home
- Services
- Homes For Sale Property Listings
- Neighbourhood
- Reviews
- Downloads
- Blog
- Contact
- Trusted Partners
49 Ambercroft Boulevard Toronto, Ontario M1W 2Z6
3 Bedroom
4 Bathroom
Central Air Conditioning
Forced Air
$998,000
Quality Built Home Rarely Found Freehold Townhouse In Fabulous High Demand Steeles Community In Top Rated School Zone. Step To David Lewis And Famous Bethune Ci, St Maximilian Kolbe; Walk To Public Transit, L'amoreaux Community Center, Kidstown Playground, Shops Of Bamburgh. Bright & Spacious Rooms. *New Painting*New Pot Lights *New Renovated Kitchen Has Spacious Breakfast Area & Dining Room .Hardwood On Main Floor Living Room and 2nd Floor .New Ceramic Floor.Finished Bsmt W/Large Rec/New 3 Pc Washrm/Large Laundry Rm With Lot of Storage Space. Private Fenced Backyard.Widen Driveway Can Park 2 Cars. Lot Upgrades, Don't Miss Out ! Excellent Location, Walks To Schools, Supermarket, Park,Bank,Library, Ttc. Mins Drive To T&T, Bridletowne Mall,HWY 401 ,Pacific Mall ,Go Station... **** EXTRAS **** All Existing Appliances,Existing Window Covering ,Existing Light Fixtures. (id:58671)
Open House
This property has open houses!
January
25
Saturday
Starts at:
2:00 pm
Ends at:5:00 pm
January
26
Sunday
Starts at:
2:00 pm
Ends at:5:00 pm
Property Details
| MLS® Number | E11932576 |
| Property Type | Single Family |
| Community Name | Steeles |
| AmenitiesNearBy | Park, Public Transit, Schools |
| ParkingSpaceTotal | 3 |
Building
| BathroomTotal | 4 |
| BedroomsAboveGround | 3 |
| BedroomsTotal | 3 |
| BasementDevelopment | Finished |
| BasementType | N/a (finished) |
| ConstructionStyleAttachment | Attached |
| CoolingType | Central Air Conditioning |
| ExteriorFinish | Brick |
| FlooringType | Hardwood, Ceramic, Laminate |
| HalfBathTotal | 2 |
| HeatingFuel | Natural Gas |
| HeatingType | Forced Air |
| StoriesTotal | 2 |
| Type | Row / Townhouse |
| UtilityWater | Municipal Water |
Parking
| Attached Garage |
Land
| Acreage | No |
| FenceType | Fenced Yard |
| LandAmenities | Park, Public Transit, Schools |
| Sewer | Sanitary Sewer |
| SizeDepth | 110 Ft |
| SizeFrontage | 20 Ft |
| SizeIrregular | 20 X 110 Ft |
| SizeTotalText | 20 X 110 Ft |
Rooms
| Level | Type | Length | Width | Dimensions |
|---|---|---|---|---|
| Second Level | Primary Bedroom | 5.4 m | 3.3 m | 5.4 m x 3.3 m |
| Second Level | Bedroom 2 | 3.2 m | 3.18 m | 3.2 m x 3.18 m |
| Second Level | Bedroom 3 | 4.29 m | 3.1 m | 4.29 m x 3.1 m |
| Basement | Recreational, Games Room | 5.73 m | 5.57 m | 5.73 m x 5.57 m |
| Ground Level | Living Room | 4.68 m | 3.3 m | 4.68 m x 3.3 m |
| Ground Level | Dining Room | 3.74 m | 3.4 m | 3.74 m x 3.4 m |
| Ground Level | Kitchen | 3.75 m | 2.93 m | 3.75 m x 2.93 m |
| Ground Level | Eating Area | 2.1 m | 1.57 m | 2.1 m x 1.57 m |
https://www.realtor.ca/real-estate/27823068/49-ambercroft-boulevard-toronto-steeles-steeles
Interested?
Contact us for more information










































