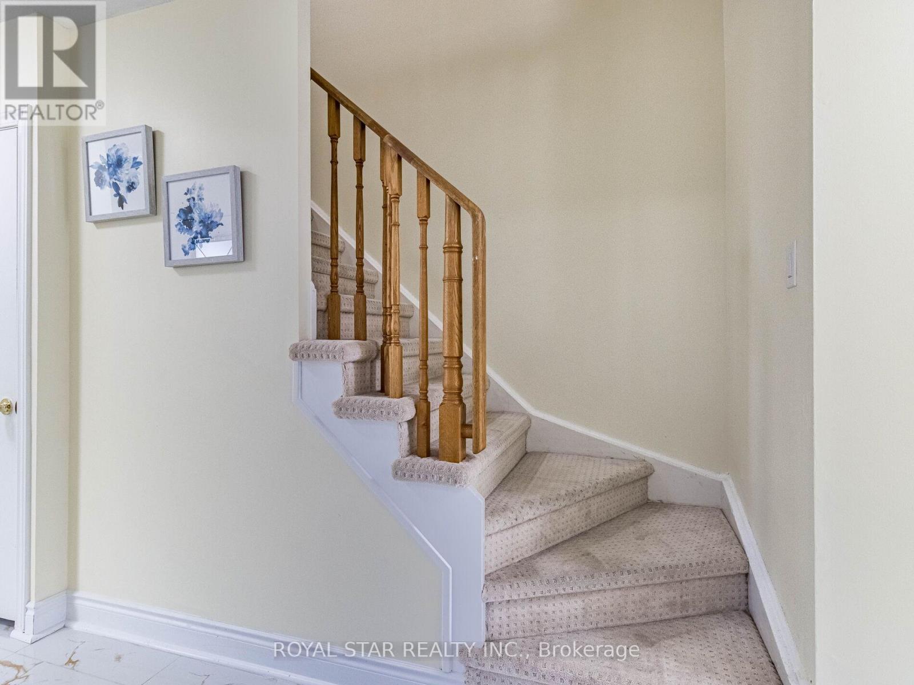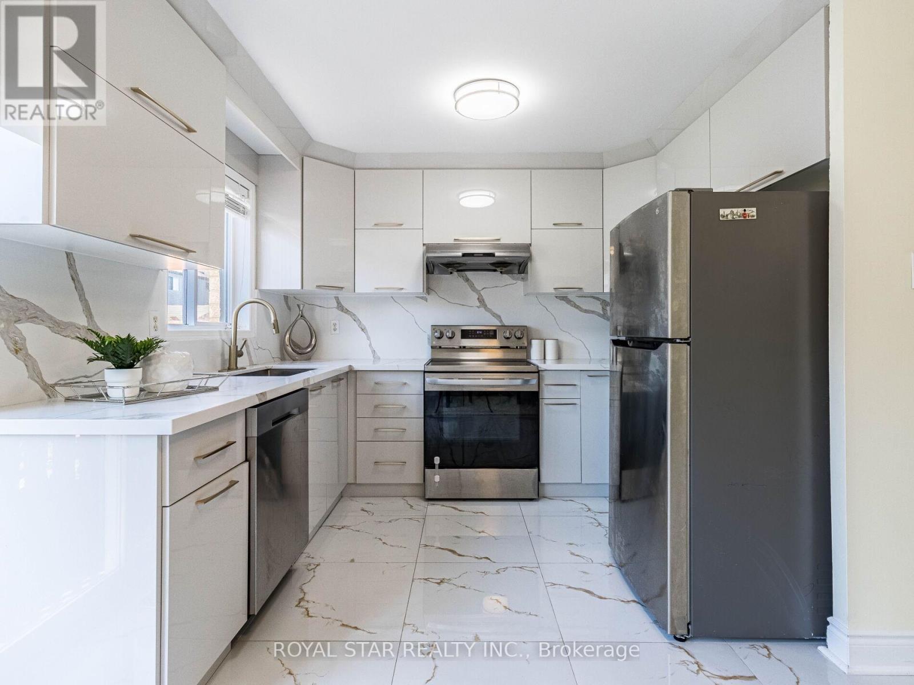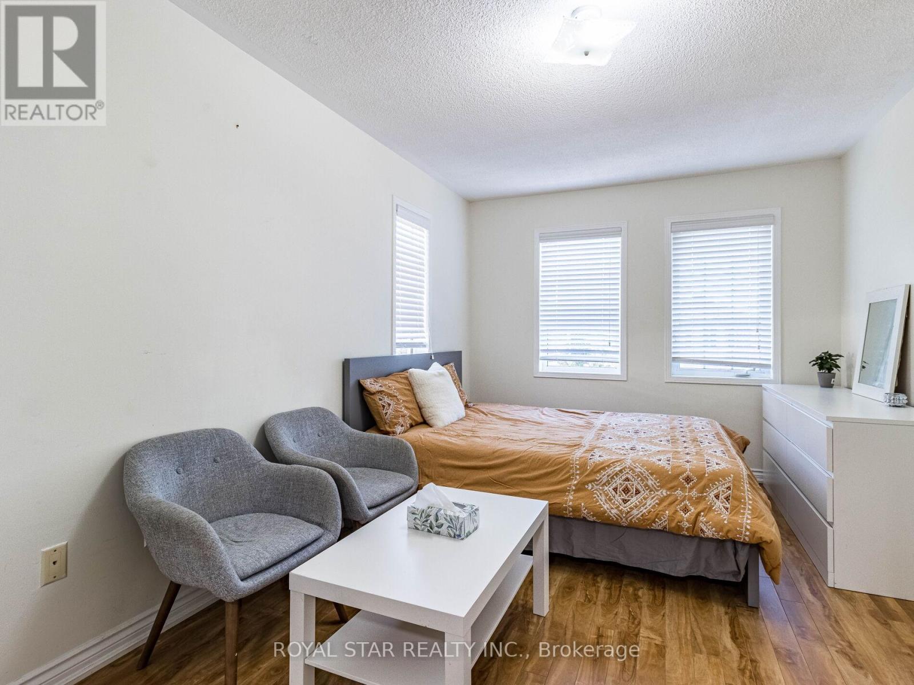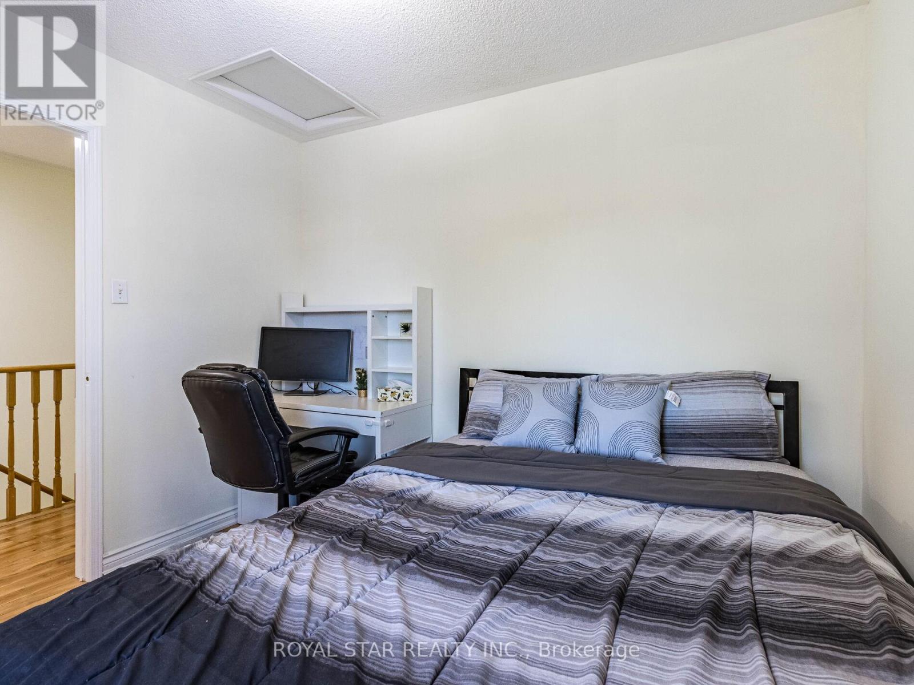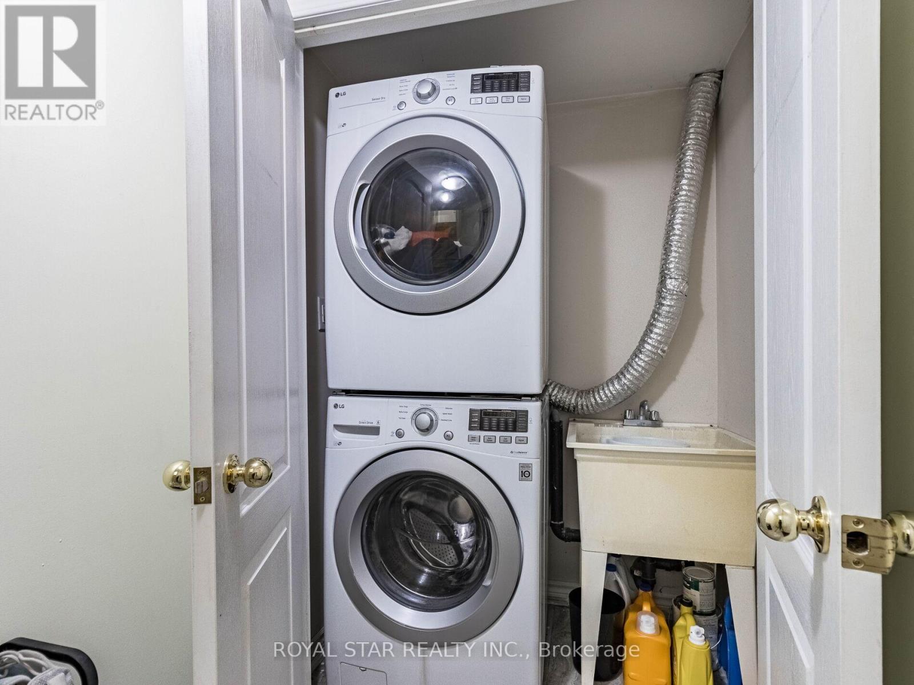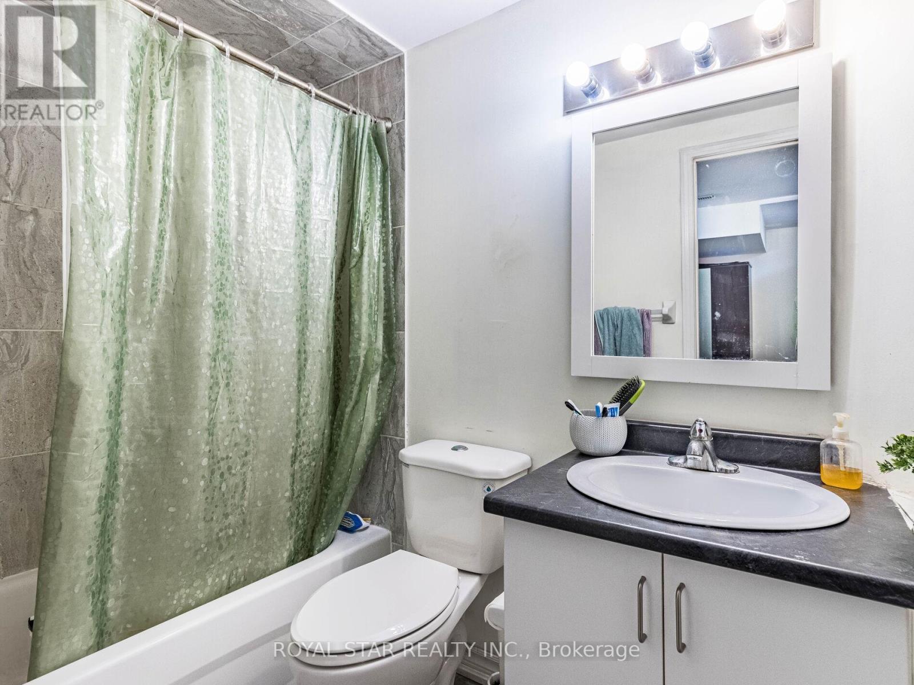- Home
- Services
- Homes For Sale Property Listings
- Neighbourhood
- Reviews
- Downloads
- Blog
- Contact
- Trusted Partners
49 Bunchberry Way Brampton, Ontario L6R 2E8
4 Bedroom
4 Bathroom
Central Air Conditioning
Forced Air
$960,000
This Beautiful Semi-Detached, Excellent For First Time Buyer, Located In High Demand Area. Main Floor Offers Combined Living & Dining With Eat-In Kitchen W/ Breakfast Area. Laminate Floors On Main Floor & Through-Out 2nd Floor. Master Bedroom W/ Double Closet And 4Pc En-Suite. Family Room On 2nd Floor Can Be Used As 4th Bedroom. Finished Basement, Entrance To The House From The Garage. Pattern Concrete Front And Back Patio. Furnace in 2020.Upgraded main floor with modern ceramic tiles , kitchen with new cabinets and quartz counter top. Upgraded washrooms. New Garage Door. (id:58671)
Property Details
| MLS® Number | W10442630 |
| Property Type | Single Family |
| Community Name | Sandringham-Wellington |
| ParkingSpaceTotal | 3 |
Building
| BathroomTotal | 4 |
| BedroomsAboveGround | 4 |
| BedroomsTotal | 4 |
| Appliances | Window Coverings |
| BasementDevelopment | Finished |
| BasementType | N/a (finished) |
| ConstructionStyleAttachment | Semi-detached |
| CoolingType | Central Air Conditioning |
| ExteriorFinish | Brick Facing, Brick |
| FlooringType | Ceramic, Laminate |
| FoundationType | Concrete |
| HalfBathTotal | 1 |
| HeatingFuel | Natural Gas |
| HeatingType | Forced Air |
| StoriesTotal | 2 |
| Type | House |
| UtilityWater | Municipal Water |
Parking
| Garage |
Land
| Acreage | No |
| Sewer | Sanitary Sewer |
| SizeDepth | 113 Ft ,5 In |
| SizeFrontage | 22 Ft ,4 In |
| SizeIrregular | 22.39 X 113.49 Ft |
| SizeTotalText | 22.39 X 113.49 Ft |
Rooms
| Level | Type | Length | Width | Dimensions |
|---|---|---|---|---|
| Second Level | Family Room | 4.26 m | 2.91 m | 4.26 m x 2.91 m |
| Second Level | Primary Bedroom | 3.96 m | 3 m | 3.96 m x 3 m |
| Second Level | Bedroom 2 | 3 m | 2.74 m | 3 m x 2.74 m |
| Second Level | Bedroom 3 | 2.36 m | 2.59 m | 2.36 m x 2.59 m |
| Main Level | Living Room | 5.4 m | 3.07 m | 5.4 m x 3.07 m |
| Main Level | Kitchen | 5.02 m | 3.96 m | 5.02 m x 3.96 m |
| Main Level | Dining Room | 5.02 m | 3.96 m | 5.02 m x 3.96 m |
| Main Level | Eating Area | 5.02 m | 3.96 m | 5.02 m x 3.96 m |
Interested?
Contact us for more information








