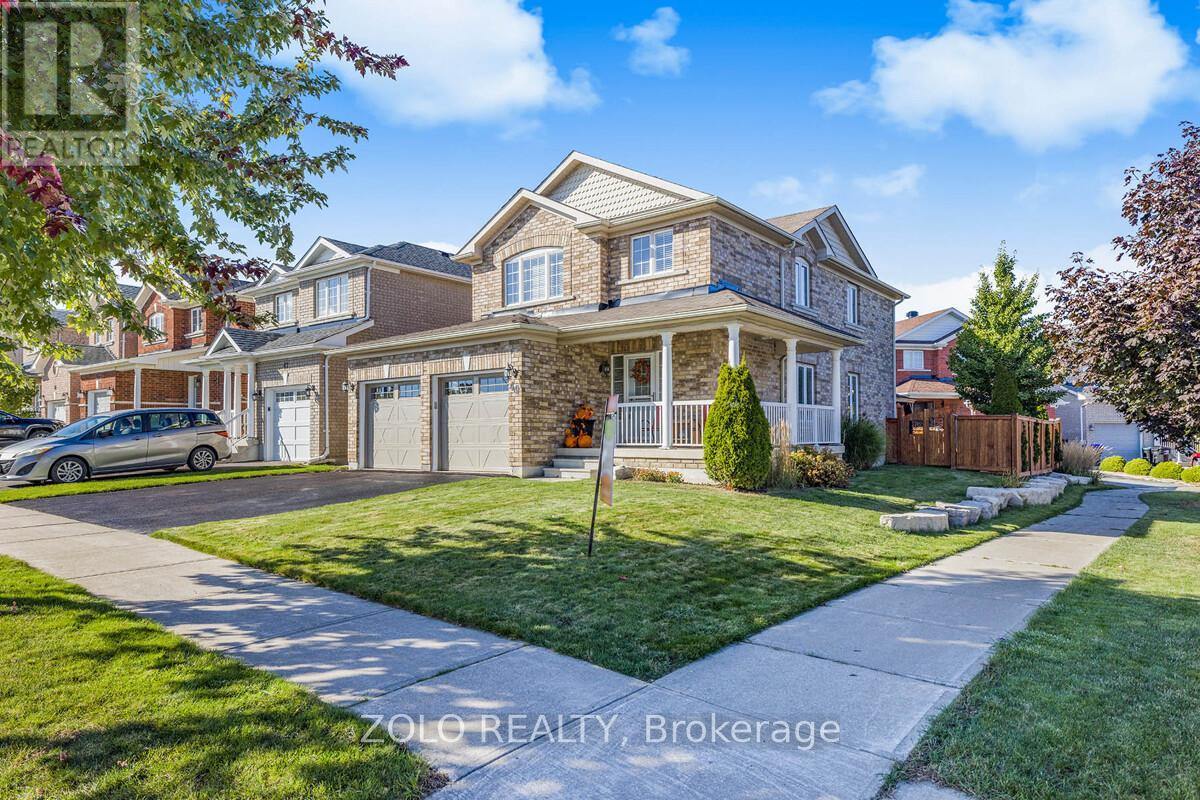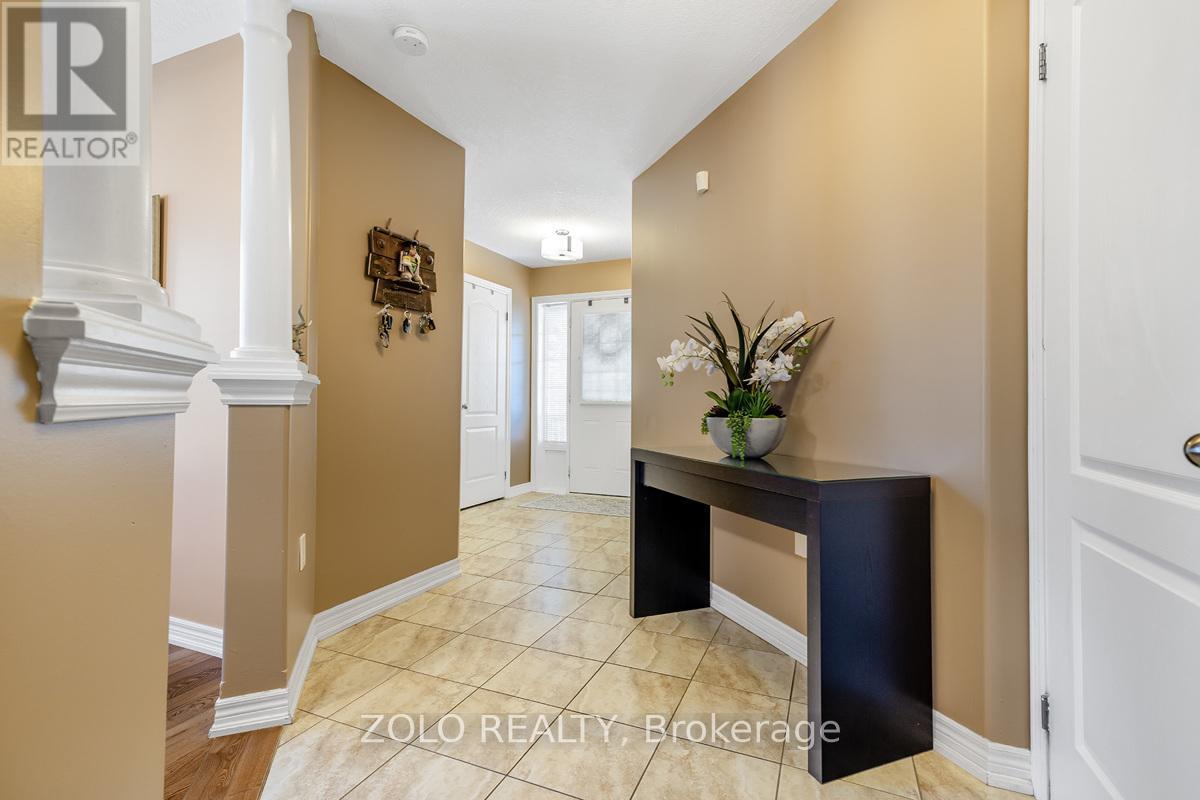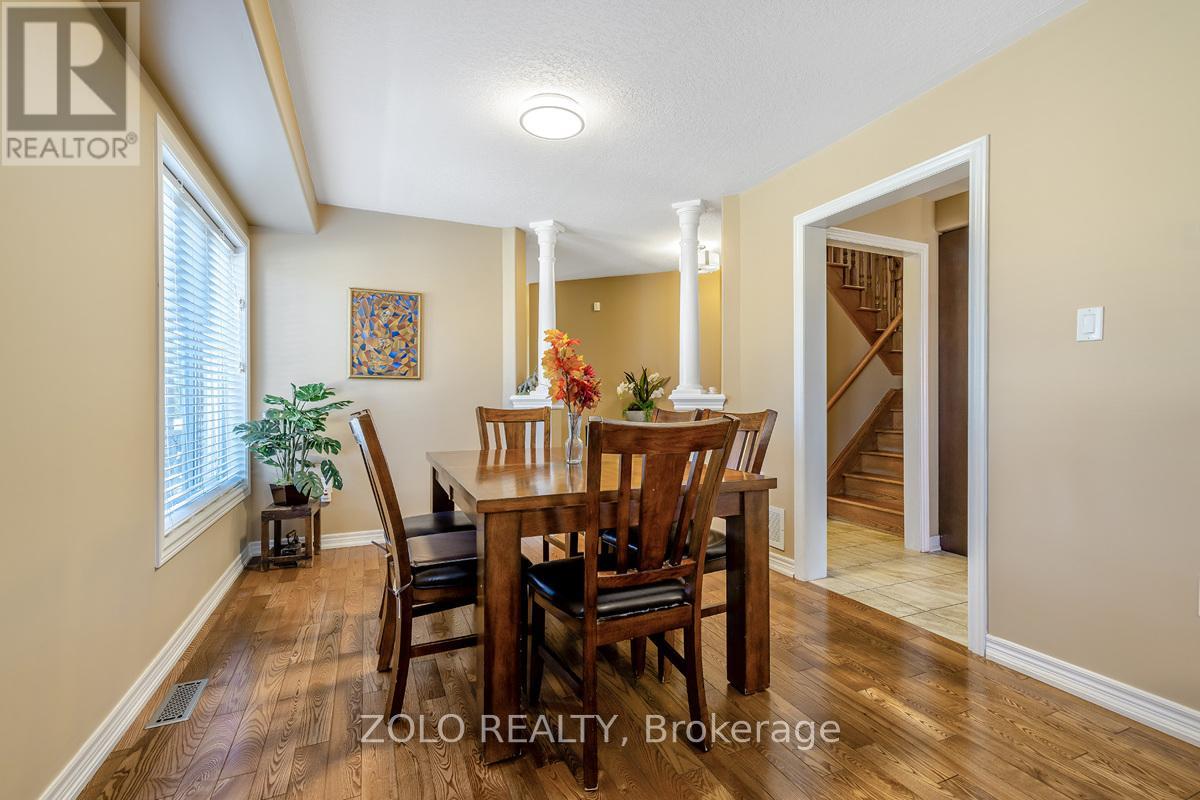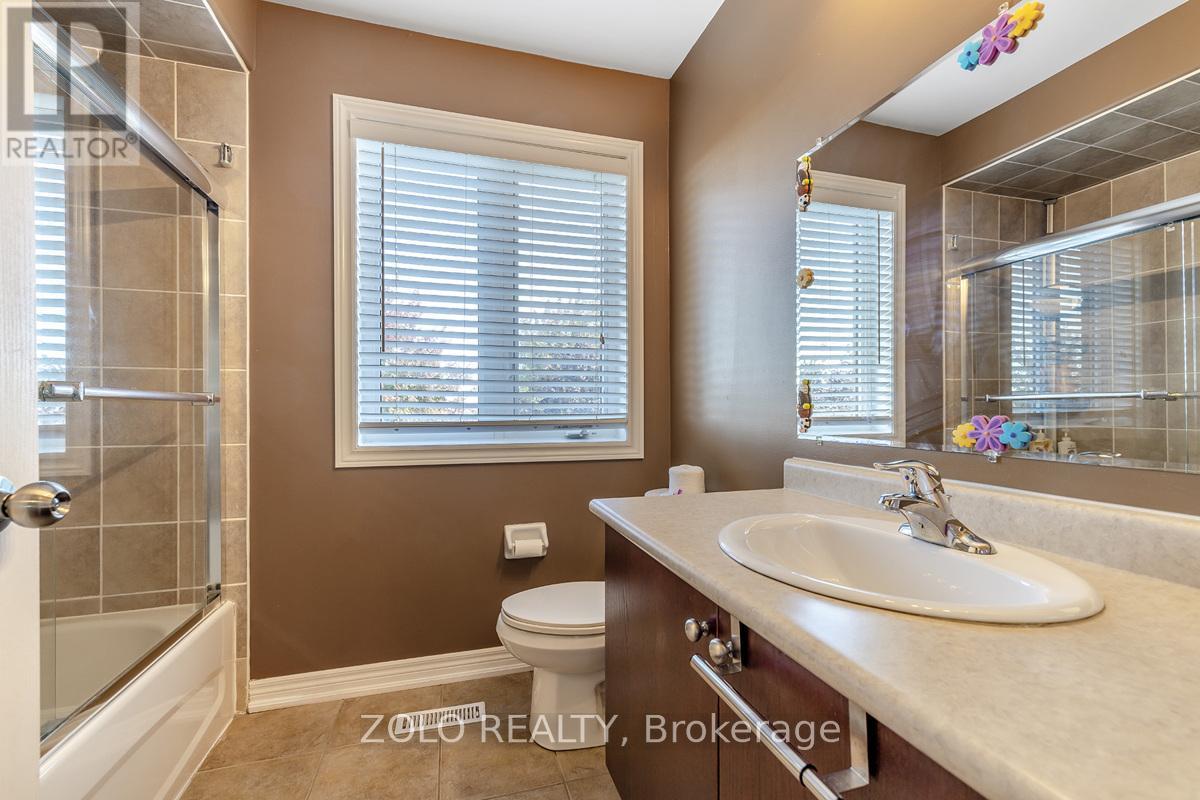- Home
- Services
- Homes For Sale Property Listings
- Neighbourhood
- Reviews
- Downloads
- Blog
- Contact
- Trusted Partners
49 Christina Crescent Bradford West Gwillimbury, Ontario L3Z 0B1
4 Bedroom
3 Bathroom
Fireplace
Central Air Conditioning
Forced Air
$1,098,000
Welcome To 49 Christina Cres In Bradford. This Loving 4 Bedroom, 3 Bathroom Home Is The Perfect Blend Of Cozy And Elegant. Situated On The Corner Of A Quiet And Family Friendly Street, This Home Is Perfect For Families Of All Sizes. The Kitchen Is Open To A Large Breakfast Area Which Walks Out To A Concrete Patio In The Backyard, Perfect For Entertaining Under The Gazebo, And For The Kids To Enjoy The Playhouse That Will Spark Their Imaginations! The Living Room Has A Gas Fireplace, Large Windows, And Is Shared With The Dining Room. Upstairs Has A Large Primary Bedroom With 4pc Ensuite And Walk In Closet, As Well As 3 More Great Size Bedrooms. Truly A Gem, This Home Will Surpass Your Expectations! A Must See! (id:58671)
Property Details
| MLS® Number | N11889964 |
| Property Type | Single Family |
| Community Name | Bradford |
| CommunityFeatures | Community Centre |
| ParkingSpaceTotal | 6 |
Building
| BathroomTotal | 3 |
| BedroomsAboveGround | 4 |
| BedroomsTotal | 4 |
| Appliances | Water Heater, Dishwasher, Dryer, Microwave, Range, Refrigerator, Stove, Washer |
| BasementDevelopment | Unfinished |
| BasementType | Full (unfinished) |
| ConstructionStyleAttachment | Detached |
| CoolingType | Central Air Conditioning |
| ExteriorFinish | Brick |
| FireplacePresent | Yes |
| FlooringType | Hardwood, Ceramic, Carpeted |
| FoundationType | Brick |
| HalfBathTotal | 1 |
| HeatingFuel | Natural Gas |
| HeatingType | Forced Air |
| StoriesTotal | 2 |
| Type | House |
| UtilityWater | Municipal Water |
Parking
| Garage |
Land
| Acreage | No |
| FenceType | Fenced Yard |
| Sewer | Sanitary Sewer |
| SizeDepth | 111 Ft ,6 In |
| SizeFrontage | 31 Ft ,3 In |
| SizeIrregular | 31.33 X 111.54 Ft |
| SizeTotalText | 31.33 X 111.54 Ft |
Rooms
| Level | Type | Length | Width | Dimensions |
|---|---|---|---|---|
| Second Level | Primary Bedroom | 4.72 m | 3.73 m | 4.72 m x 3.73 m |
| Second Level | Bedroom | 3.05 m | 3.76 m | 3.05 m x 3.76 m |
| Second Level | Bedroom | 3.4 m | 3.4 m | 3.4 m x 3.4 m |
| Second Level | Bedroom | 3.12 m | 3 m | 3.12 m x 3 m |
| Main Level | Dining Room | 3.73 m | 3.02 m | 3.73 m x 3.02 m |
| Main Level | Living Room | 4.76 m | 3.51 m | 4.76 m x 3.51 m |
| Main Level | Kitchen | 3.37 m | 3.27 m | 3.37 m x 3.27 m |
| Main Level | Eating Area | 3.03 m | 2.97 m | 3.03 m x 2.97 m |
Utilities
| Cable | Installed |
| Sewer | Installed |
Interested?
Contact us for more information







































