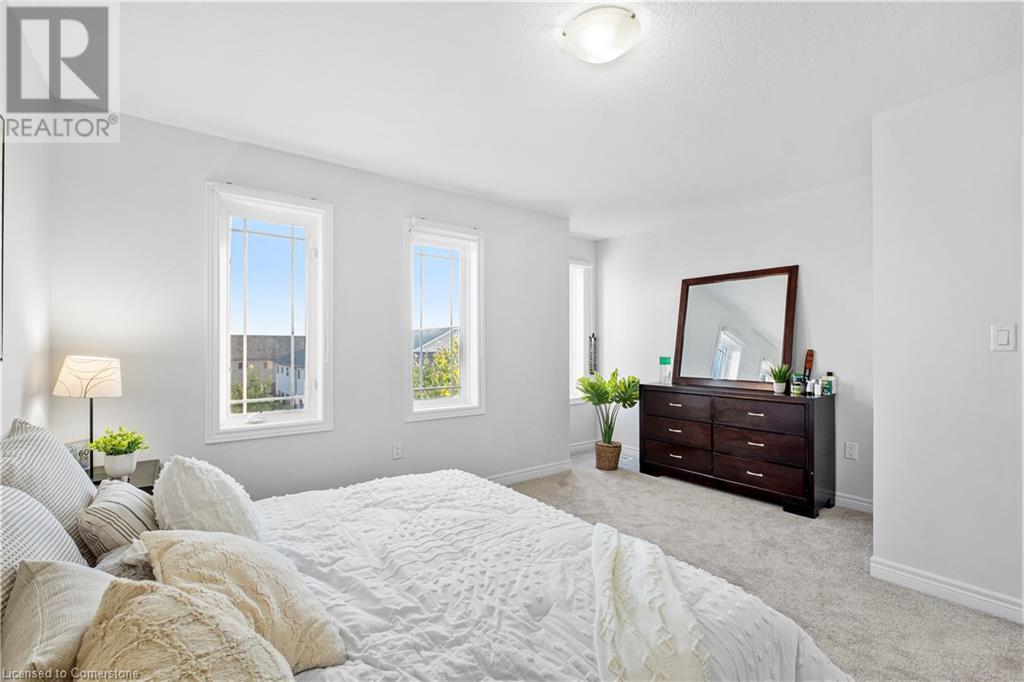- Home
- Services
- Homes For Sale Property Listings
- Neighbourhood
- Reviews
- Downloads
- Blog
- Contact
- Trusted Partners
49 Crossings Way Hannon, Ontario L0R 1P0
4 Bedroom
4 Bathroom
1850 sqft
3 Level
Central Air Conditioning
Forced Air
$719,900Maintenance,
$88 Monthly
Maintenance,
$88 MonthlyWelcome to this beautiful 3-storey Townhouse in stoney Creek Mountain. This property offers a combination of rarely seen characteristics; located in a quiet family-friendly neighbourhood, close to parks, schools, shopping, and entertainment centres. The ground floor features a spacious bedroom and a 3-piece bathroom with dual and opposite entry doors; imagine hosting visitors and family while guaranteeing yourself and guests a total sense of privacy. The second floor offers a large living room, kitchen, and dinette, while the third floors boast of 3 generously spaced bedrooms and two 3-piece bathrooms. Don't miss your chance to call this place home. Schedule a viewing today, and let your dreams become a reality! (id:58671)
Property Details
| MLS® Number | 40679286 |
| Property Type | Single Family |
| AmenitiesNearBy | Schools |
| EquipmentType | Water Heater |
| Features | Conservation/green Belt, Paved Driveway, Country Residential |
| ParkingSpaceTotal | 2 |
| RentalEquipmentType | Water Heater |
Building
| BathroomTotal | 4 |
| BedroomsAboveGround | 4 |
| BedroomsTotal | 4 |
| Appliances | Dishwasher, Dryer, Microwave, Refrigerator, Stove, Washer, Hood Fan, Window Coverings, Garage Door Opener |
| ArchitecturalStyle | 3 Level |
| BasementType | None |
| ConstructionStyleAttachment | Attached |
| CoolingType | Central Air Conditioning |
| ExteriorFinish | Brick |
| FoundationType | Poured Concrete |
| HalfBathTotal | 1 |
| HeatingFuel | Natural Gas |
| HeatingType | Forced Air |
| StoriesTotal | 3 |
| SizeInterior | 1850 Sqft |
| Type | Row / Townhouse |
| UtilityWater | Municipal Water |
Parking
| Attached Garage |
Land
| Acreage | No |
| LandAmenities | Schools |
| Sewer | Municipal Sewage System |
| SizeDepth | 89 Ft |
| SizeFrontage | 19 Ft |
| SizeTotalText | Under 1/2 Acre |
| ZoningDescription | Rm2-173 |
Rooms
| Level | Type | Length | Width | Dimensions |
|---|---|---|---|---|
| Second Level | 2pc Bathroom | 3'0'' x 5'0'' | ||
| Second Level | Eat In Kitchen | 16'4'' x 16'11'' | ||
| Second Level | Great Room | 24'6'' x 20'4'' | ||
| Third Level | 3pc Bathroom | 8' x 5' | ||
| Third Level | 3pc Bathroom | 8' x 5'6'' | ||
| Third Level | Bedroom | 12'0'' x 10'0'' | ||
| Third Level | Bedroom | 13'0'' x 10'2'' | ||
| Third Level | Bedroom | 16'2'' x 12'3'' | ||
| Main Level | 3pc Bathroom | 4'0'' x 5'0'' | ||
| Main Level | Bedroom | 12'0'' x 12'0'' |
https://www.realtor.ca/real-estate/27671094/49-crossings-way-hannon
Interested?
Contact us for more information



































