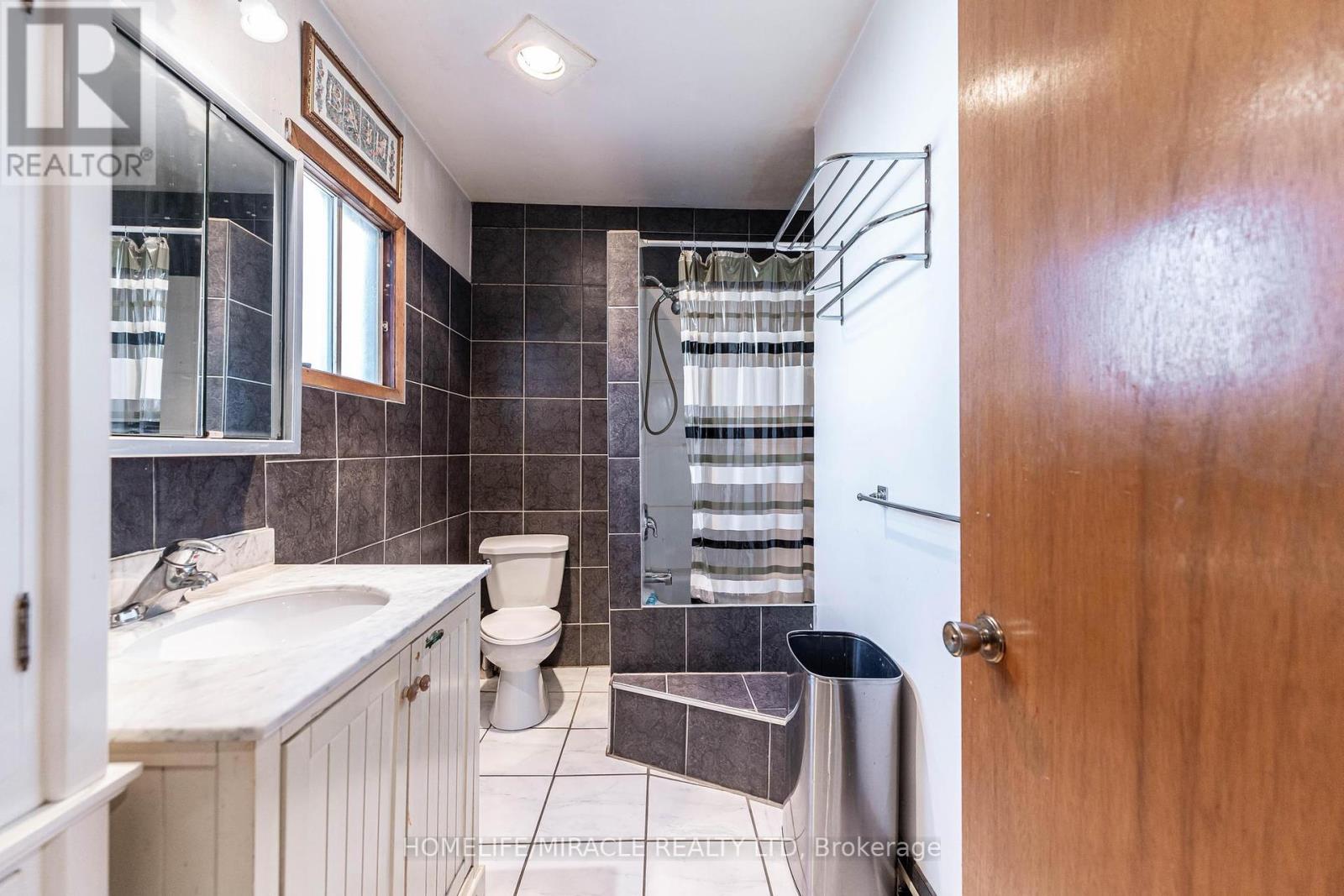- Home
- Services
- Homes For Sale Property Listings
- Neighbourhood
- Reviews
- Downloads
- Blog
- Contact
- Trusted Partners
49 Facer Street St. Catharines, Ontario L2M 5H7
6 Bedroom
3 Bathroom
Bungalow
Central Air Conditioning
Forced Air
$475,000
This 3+3 bedroom, 3 bathroom bungalow with commercial store-front has great potential. Perfect work-from-home set-up. The Main Floor Features A Spacious Kitchen, A Formal Dining Area, A Cozy Living Room, And Three Bedrooms, Including The Master Bedroom With An Ensuite Bathroom. One of the Standout Features of This Property Is Its Zoning for both Commercial and Residential Use, Making It A Unique Opportunity For Those Looking To Run Their Own Business, Live in Or Rent Out Office Space. The Home Comes With A Commercial Storefront That Can Be Used As An Office Or Rent Out To Generate Income. The basement features Three additional bedrooms, a full bathroom, and a rec room - perfect for In Law Suite or additional rental. Recently renovated and painted with updated mechanicals, windows, furnace, 200-Amppanel, and a fairly new metal roof. There is also a single tandem garage. Easy access to Highway 403, public transit, schools, rec centers, and shopping centers. This is a turnkey property (id:58671)
Property Details
| MLS® Number | X9512243 |
| Property Type | Single Family |
| AmenitiesNearBy | Hospital, Public Transit, Schools |
| ParkingSpaceTotal | 4 |
Building
| BathroomTotal | 3 |
| BedroomsAboveGround | 3 |
| BedroomsBelowGround | 3 |
| BedroomsTotal | 6 |
| Appliances | Dryer, Microwave, Refrigerator, Stove, Washer |
| ArchitecturalStyle | Bungalow |
| BasementDevelopment | Finished |
| BasementType | N/a (finished) |
| ConstructionStyleAttachment | Detached |
| CoolingType | Central Air Conditioning |
| ExteriorFinish | Vinyl Siding |
| FoundationType | Concrete |
| HeatingFuel | Natural Gas |
| HeatingType | Forced Air |
| StoriesTotal | 1 |
| Type | House |
| UtilityWater | Municipal Water |
Parking
| Detached Garage |
Land
| Acreage | No |
| LandAmenities | Hospital, Public Transit, Schools |
| Sewer | Sanitary Sewer |
| SizeDepth | 132 Ft |
| SizeFrontage | 37 Ft ,1 In |
| SizeIrregular | 37.14 X 132 Ft |
| SizeTotalText | 37.14 X 132 Ft|under 1/2 Acre |
Rooms
| Level | Type | Length | Width | Dimensions |
|---|---|---|---|---|
| Basement | Recreational, Games Room | 3.7 m | 3.3 m | 3.7 m x 3.3 m |
| Basement | Bedroom | 3.1 m | 3 m | 3.1 m x 3 m |
| Basement | Bedroom | 3.1 m | 3.1 m | 3.1 m x 3.1 m |
| Basement | Bedroom | 3.1 m | 3 m | 3.1 m x 3 m |
| Basement | Bathroom | Measurements not available | ||
| Main Level | Kitchen | 3.7 m | 3.4 m | 3.7 m x 3.4 m |
| Main Level | Primary Bedroom | 5.1 m | 3.2 m | 5.1 m x 3.2 m |
| Main Level | Bedroom 2 | 3.1 m | 3 m | 3.1 m x 3 m |
| Main Level | Bedroom 3 | 2.9 m | 2.7 m | 2.9 m x 2.7 m |
| Main Level | Bathroom | Measurements not available |
https://www.realtor.ca/real-estate/27584502/49-facer-street-st-catharines
Interested?
Contact us for more information


























