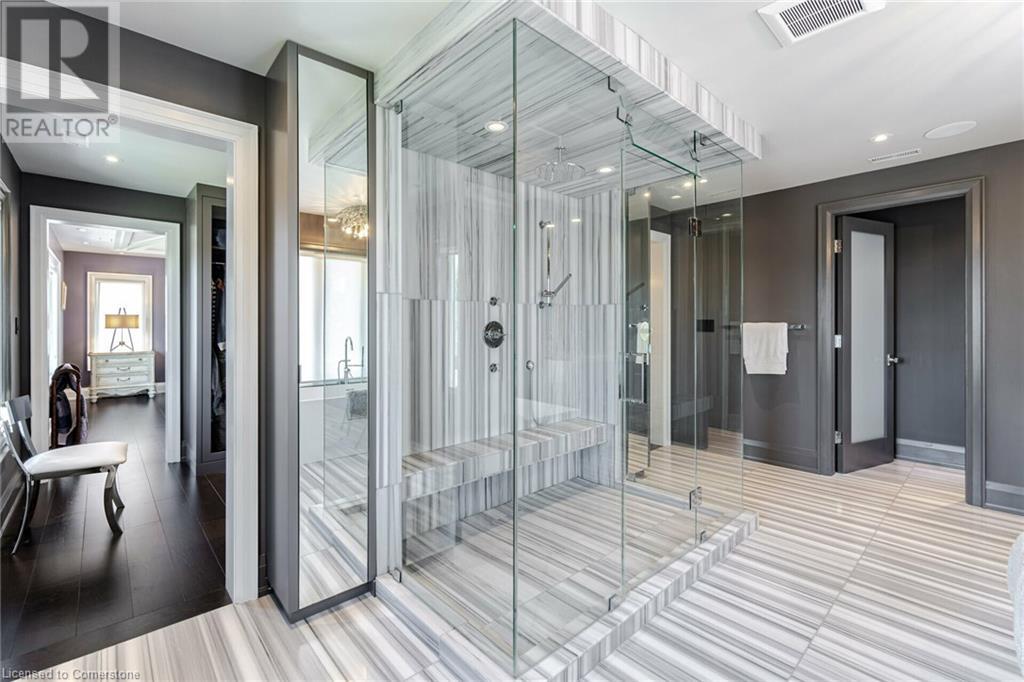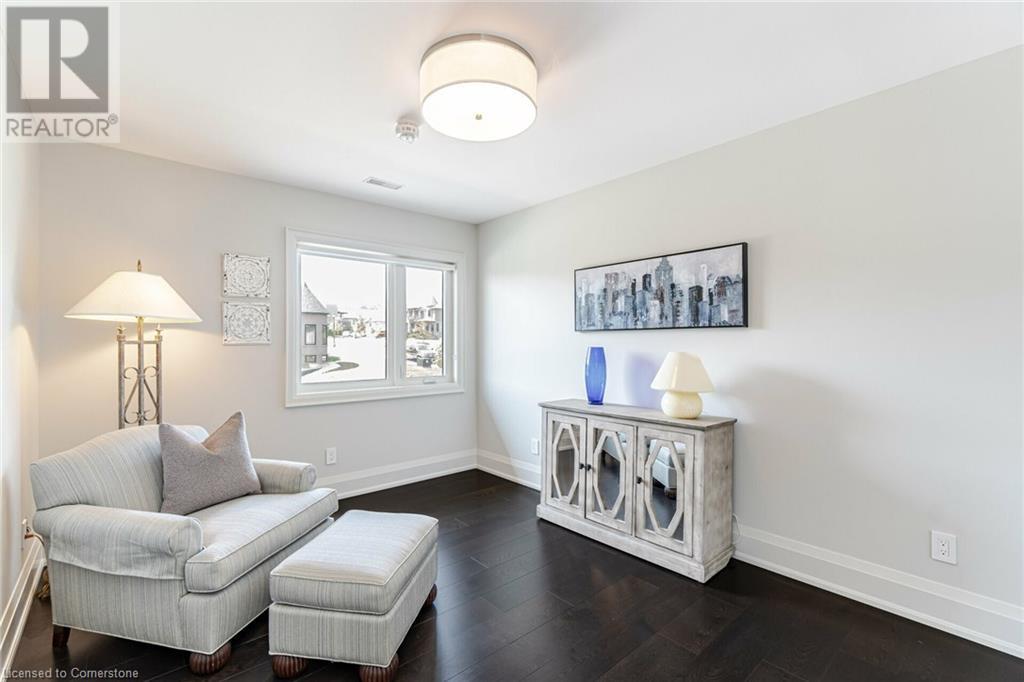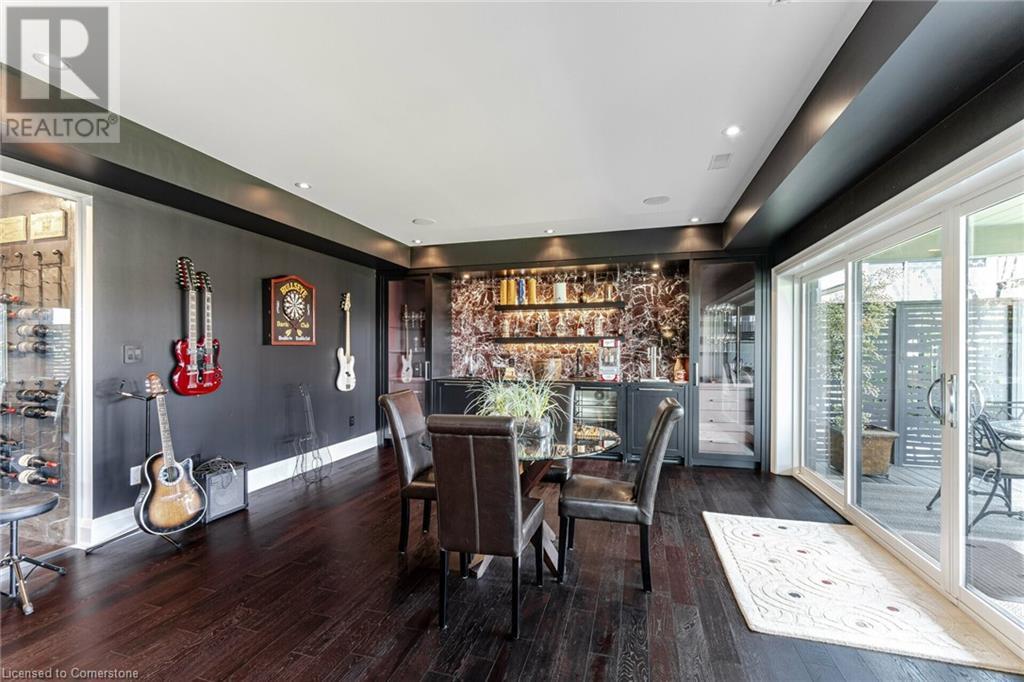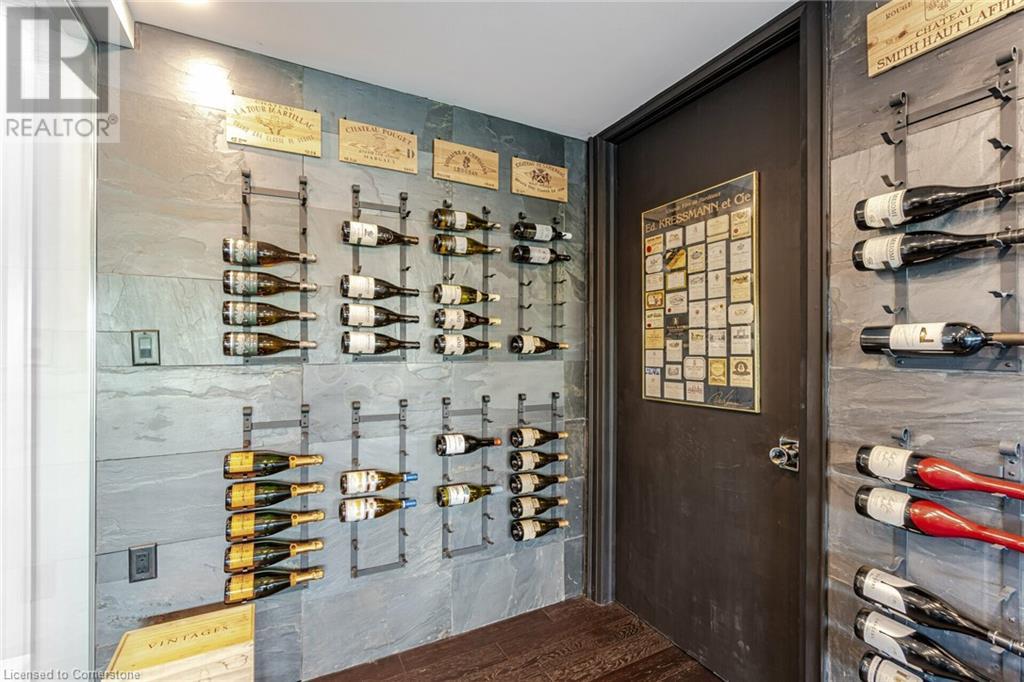- Home
- Services
- Homes For Sale Property Listings
- Neighbourhood
- Reviews
- Downloads
- Blog
- Contact
- Trusted Partners
49 Kenmir Avenue Niagara-On-The-Lake, Ontario L0S 1J1
4 Bedroom
5 Bathroom
4168 sqft
2 Level
Central Air Conditioning
Forced Air
$1,899,000
Escape to this lavish retreat located in the prestigious St. Davids area. This luxurious home offers a break from the city hustle, inviting you to indulge in tranquility and sophistication. No expense spared in creating this custom-built 4bdrm, 5 bath estate home. Over 4,100sqft boasting high-end finishes throughout. Grand entrance, adorned with Italian marble, features 9’ ceilings on the main floor w/private office. A gourmet chef's kitchen, w/professional-grade built-in appliances, custom cabinetry, pantry, & island/breakfast bar open to dining area. The exquisite great room w/marble feature wall, gas FP, and in-floor/in-direct lighting. Wall-to-wall sliding doors lead to 12’x40’ stone/glass deck, offering incredible north views. The second level boasts 3bdrms each w/WIC & ensuites. Revel in the comfort of the primary suite, 10’ vaulted ceilings, custom WIC, luxurious 6pc ensuite, dual vanities, designer soaker tub & shower. Lower level is an entertainer's dream w/theatre, wine cellar, wet bar w/keg taps & 4th bdrm w/ensuite. A full W/O leads to an outdoor patio w/built-in Sonos, 6-seater MAAX spa tub, & Trex decking w/privacy screening. Enjoy the convenience of a 2-car garage. Professionally landscaped yard w/in-ground irrigation. Surrounded by famed, picturesque vineyards, historic NOTL Old Town & 8 different golf courses within a 15-min drive. Easy access to QEW, HWY 405 & US border completes this perfect city escape. (id:58671)
Property Details
| MLS® Number | 40692778 |
| Property Type | Single Family |
| AmenitiesNearBy | Golf Nearby, Park |
| CommunityFeatures | Quiet Area |
| EquipmentType | None |
| Features | Conservation/green Belt |
| ParkingSpaceTotal | 6 |
| RentalEquipmentType | None |
Building
| BathroomTotal | 5 |
| BedroomsAboveGround | 3 |
| BedroomsBelowGround | 1 |
| BedroomsTotal | 4 |
| Appliances | Window Coverings |
| ArchitecturalStyle | 2 Level |
| BasementDevelopment | Finished |
| BasementType | Full (finished) |
| ConstructionStyleAttachment | Detached |
| CoolingType | Central Air Conditioning |
| ExteriorFinish | Stone, Vinyl Siding |
| FoundationType | Poured Concrete |
| HalfBathTotal | 1 |
| HeatingFuel | Natural Gas |
| HeatingType | Forced Air |
| StoriesTotal | 2 |
| SizeInterior | 4168 Sqft |
| Type | House |
| UtilityWater | Municipal Water |
Parking
| Attached Garage |
Land
| Acreage | No |
| LandAmenities | Golf Nearby, Park |
| Sewer | Municipal Sewage System |
| SizeDepth | 115 Ft |
| SizeFrontage | 51 Ft |
| SizeTotalText | Under 1/2 Acre |
| ZoningDescription | R1-11 |
Rooms
| Level | Type | Length | Width | Dimensions |
|---|---|---|---|---|
| Second Level | Laundry Room | 10'5'' x 9'0'' | ||
| Second Level | 3pc Bathroom | 9'9'' x 8'5'' | ||
| Second Level | Bedroom | 13'5'' x 10'1'' | ||
| Second Level | 4pc Bathroom | 9'2'' x 5'2'' | ||
| Second Level | Bedroom | 13'4'' x 10'7'' | ||
| Second Level | 5pc Bathroom | 16'1'' x 11'2'' | ||
| Second Level | Primary Bedroom | 16'1'' x 16'1'' | ||
| Lower Level | Utility Room | 12'8'' x 8'3'' | ||
| Lower Level | 3pc Bathroom | 8'7'' x 5'2'' | ||
| Lower Level | Bedroom | 12'11'' x 10'8'' | ||
| Lower Level | Wine Cellar | 7'11'' x 6'5'' | ||
| Lower Level | Recreation Room | 36'0'' x 15'5'' | ||
| Main Level | Foyer | 13'2'' x 5'10'' | ||
| Main Level | Mud Room | 12'3'' x 8'9'' | ||
| Main Level | 2pc Bathroom | 6'3'' x 3'5'' | ||
| Main Level | Office | 13'3'' x 10'11'' | ||
| Main Level | Family Room | 17'8'' x 15'11'' | ||
| Main Level | Kitchen | 19'1'' x 17'10'' |
https://www.realtor.ca/real-estate/27837476/49-kenmir-avenue-niagara-on-the-lake
Interested?
Contact us for more information



















































