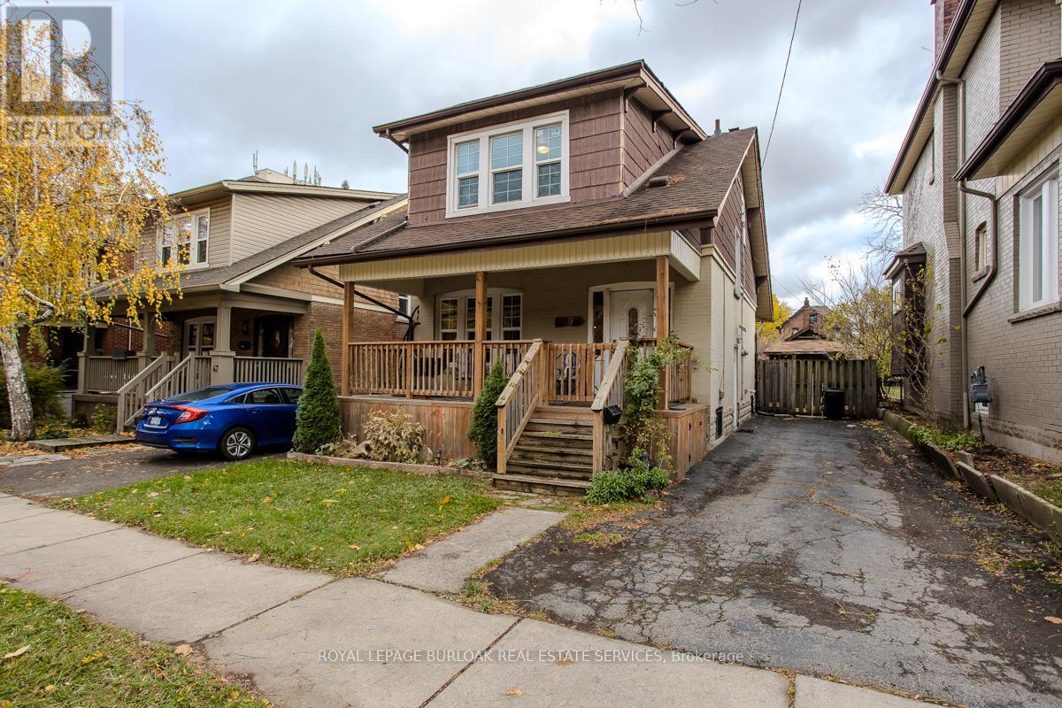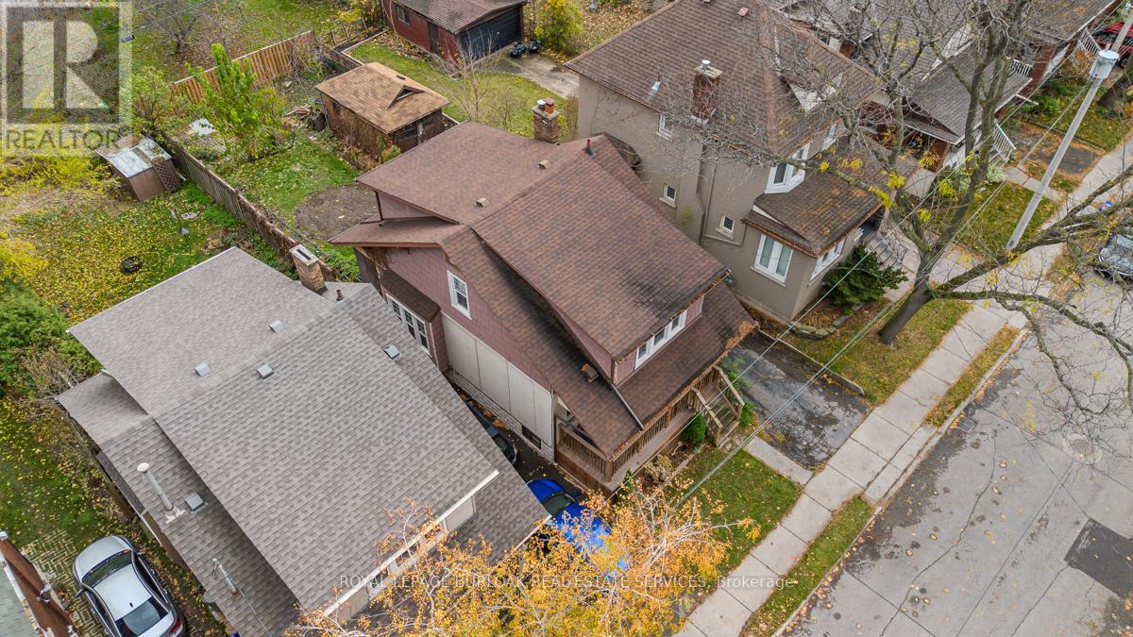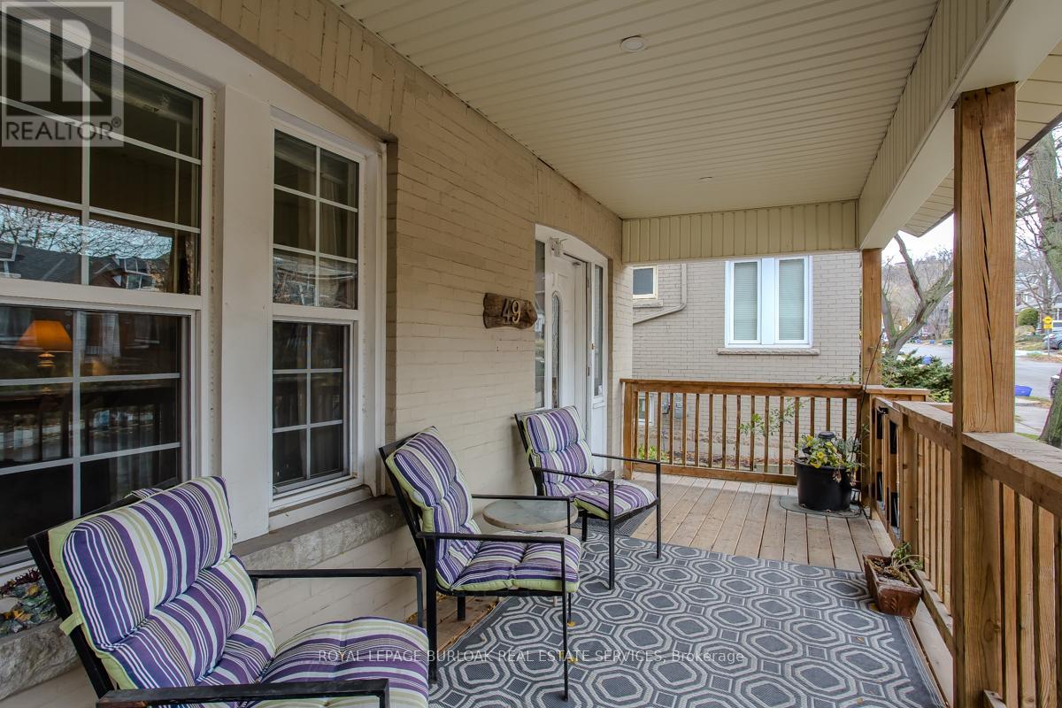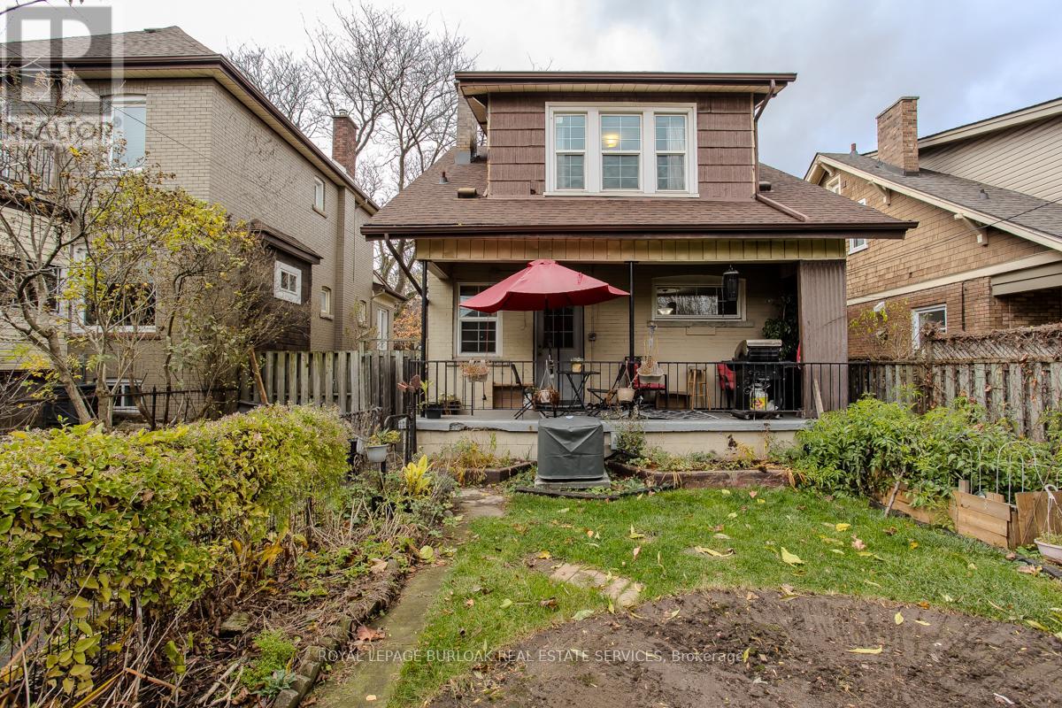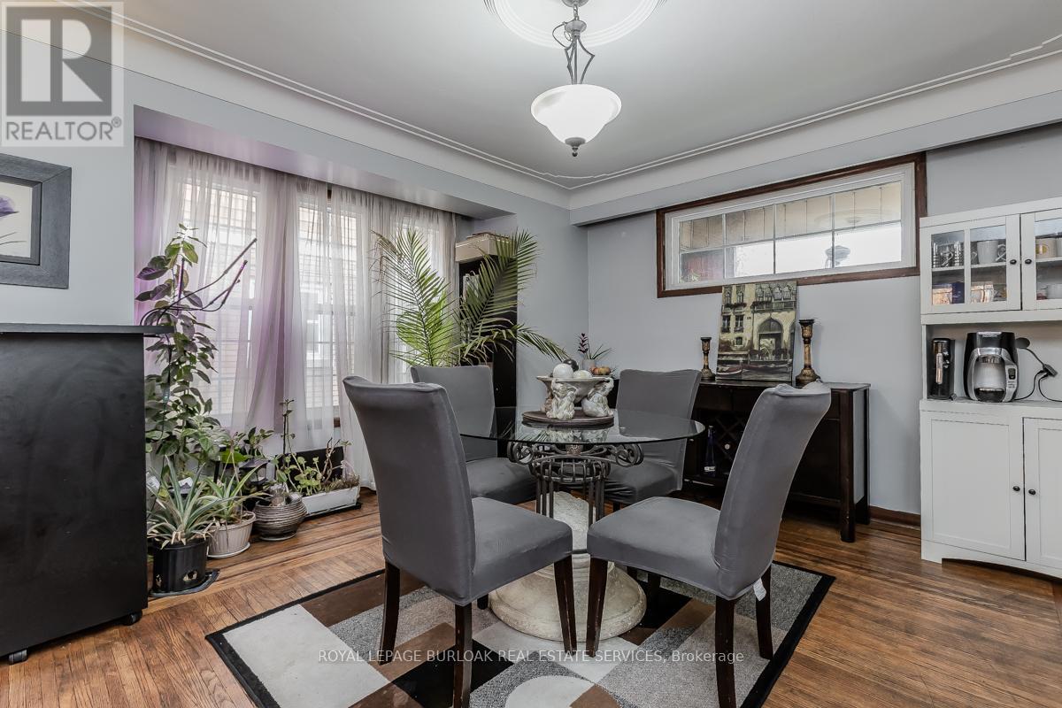- Home
- Services
- Homes For Sale Property Listings
- Neighbourhood
- Reviews
- Downloads
- Blog
- Contact
- Trusted Partners
49 Tisdale Street S Hamilton, Ontario L8N 2W1
4 Bedroom
2 Bathroom
Central Air Conditioning
Forced Air
$649,900
Welcome to 49 Tisdale Street S, a charming 2-story detached steps from downtown Hamilton. This inviting residence features 3 beds, 2 baths, with spacious layout offering character & warmth in every room. Be welcomed home by the covered front porch with pot lights, perfect for relaxing or entertaining & bonus 4 car parking & rare single detached garage. Inside, the main floor boasts a spacious living room seamlessly connected to the dining room both offering hardwood floors adorning an elegant inlay, crown moulding & large windows that floods the space with natural light. The kitchen is equipped with under-cabinet lighting, a stylish backsplash, breakfast bar, pantry, & a walkout to the covered back porch. Upstairs, the primary bedroom features a walk-in closet & large windows, creating a bright & airy retreat. Two additional bedrooms, also with walk-in closets, share a 4pc bathroom with a whirlpool tub. The fully finished lower level offers a partial separate entrance allowing for in-law suite potential, already equipped with kitchenette, rec room, & full bath plus storage/utility rooms. The fully fenced rear yard is a peaceful retreat with a covered porch & fruit trees including pear, peach, & mulberry. Detached garage currently used as a workshop, fence impedes straight vehicle access but is easily retrofitted/removed to allow entry. This home is a perfect blend of character, modern updates, & convenience just minutes from all that downtown Hamilton has to offer. (id:58671)
Property Details
| MLS® Number | X11429970 |
| Property Type | Single Family |
| Community Name | Stinson |
| AmenitiesNearBy | Hospital, Park, Public Transit |
| ParkingSpaceTotal | 5 |
Building
| BathroomTotal | 2 |
| BedroomsAboveGround | 3 |
| BedroomsBelowGround | 1 |
| BedroomsTotal | 4 |
| Appliances | Dishwasher, Dryer, Range, Refrigerator, Washer, Window Coverings |
| BasementDevelopment | Finished |
| BasementType | Full (finished) |
| ConstructionStyleAttachment | Detached |
| CoolingType | Central Air Conditioning |
| ExteriorFinish | Brick |
| FoundationType | Block |
| HeatingFuel | Natural Gas |
| HeatingType | Forced Air |
| StoriesTotal | 2 |
| Type | House |
| UtilityWater | Municipal Water |
Parking
| Detached Garage |
Land
| Acreage | No |
| FenceType | Fenced Yard |
| LandAmenities | Hospital, Park, Public Transit |
| Sewer | Sanitary Sewer |
| SizeDepth | 113 Ft |
| SizeFrontage | 34 Ft |
| SizeIrregular | 34 X 113 Ft |
| SizeTotalText | 34 X 113 Ft |
Rooms
| Level | Type | Length | Width | Dimensions |
|---|---|---|---|---|
| Second Level | Primary Bedroom | 4.08 m | 3.45 m | 4.08 m x 3.45 m |
| Second Level | Bedroom 2 | 3.07 m | 4.21 m | 3.07 m x 4.21 m |
| Second Level | Bedroom 3 | 4.03 m | 3.2 m | 4.03 m x 3.2 m |
| Basement | Bedroom 4 | 3.12 m | 5.63 m | 3.12 m x 5.63 m |
| Basement | Other | 6.14 m | 1.93 m | 6.14 m x 1.93 m |
| Main Level | Living Room | 3.35 m | 4.16 m | 3.35 m x 4.16 m |
| Main Level | Dining Room | 3.96 m | 4.39 m | 3.96 m x 4.39 m |
| Main Level | Kitchen | 2.71 m | 5.38 m | 2.71 m x 5.38 m |
https://www.realtor.ca/real-estate/27691654/49-tisdale-street-s-hamilton-stinson-stinson
Interested?
Contact us for more information

