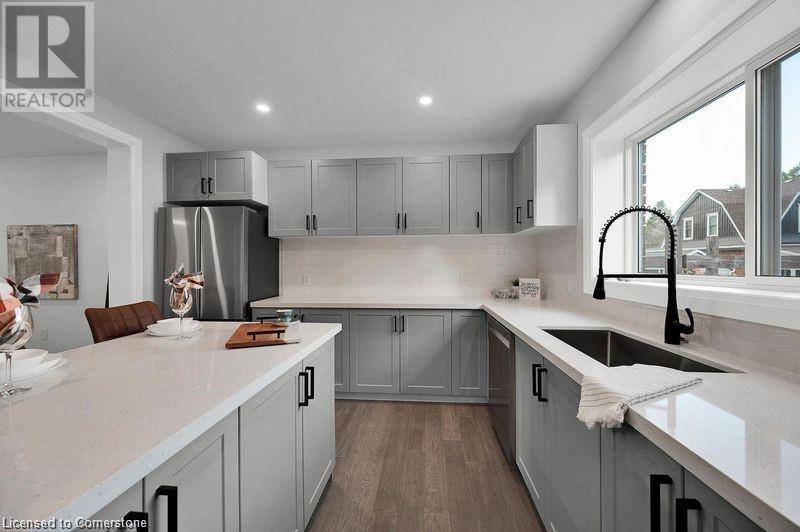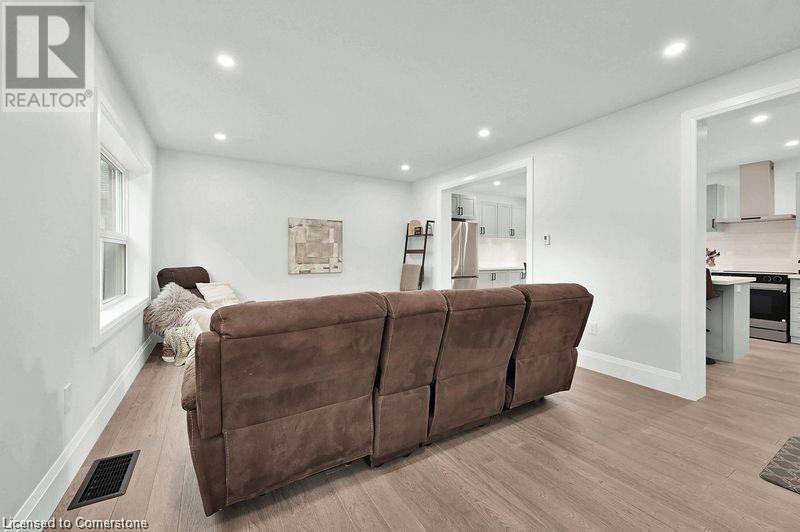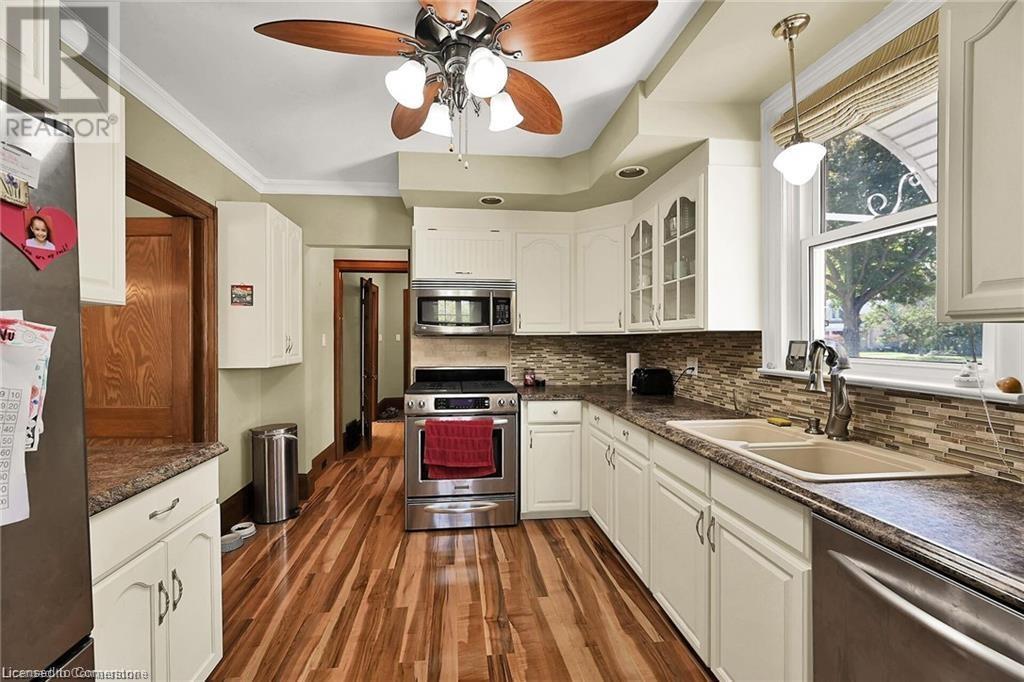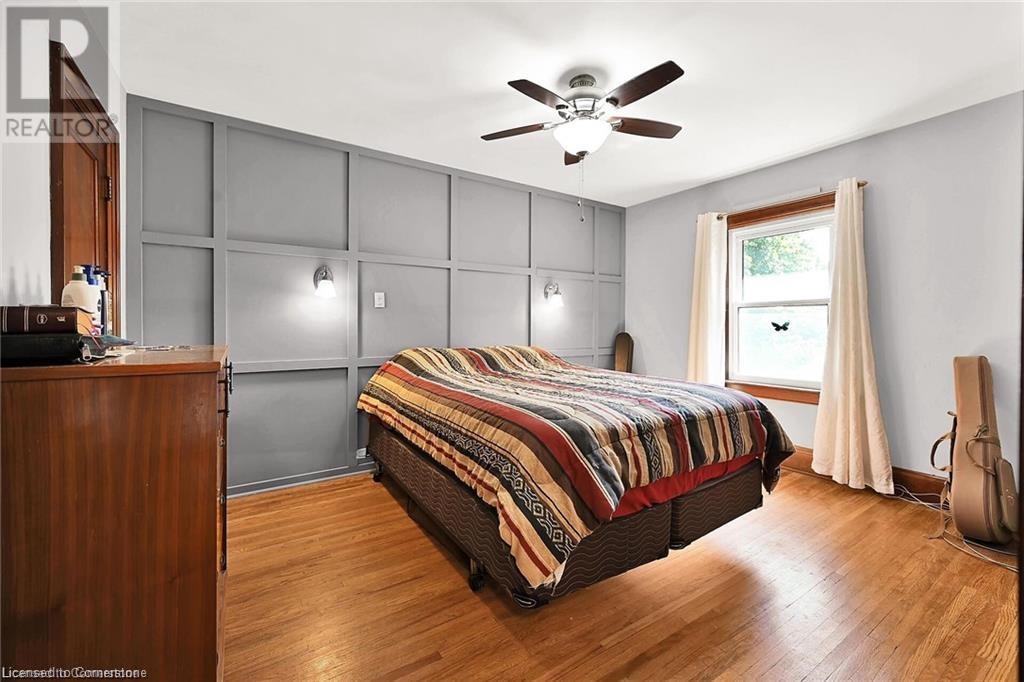- Home
- Services
- Homes For Sale Property Listings
- Neighbourhood
- Reviews
- Downloads
- Blog
- Contact
- Trusted Partners
495-497 Mary Street Woodstock, Ontario N4S 4S6
6 Bedroom
3 Bathroom
2982 sqft
Central Air Conditioning
Forced Air
$1,050,000
Unique investment opportunity with this all-brick, TWO semi-detached houses, offering TWO homes sold together! Perfect for multi-generational living or investors looking to live in one unit and rent the other. Each side features approximately 2,500 sq. ft. of living space (EACH), including basements, with 3 bedrooms and potential for more. Both homes feature 3 bedrooms, newer furnaces & AC systems, sunroom entrances, and private fenced yards. The unfinished attic lofts in each unit, about 550 sq. ft., provide the possibility of adding a 4th bedroom or creating additional living space. The basements are also unfinished and accessible through separate side entrances, making them ideal for future conversion into self-contained units. 495 Mary Street: currently tenant-occupied, showcases newer windows, heated bathroom floors, and a finished laundry room, maintaining its cozy and classic charm. 497 Mary Street: has been meticulously renovated down to the studs, featuring 1.5 bathrooms, new windows, updated plumbing & electrical, granite countertops, and 5pc brand- new stainless steel appliances. The modern updates blend seamlessly with the home’s welcoming atmosphere, complemented by a new walkway. Situated just minutes from the highway, shopping, and downtown Woodstock, 495–497 Mary Street combines historic character with modern comforts and customization potential. It’s a rare find, perfect for those seeking both charm and opportunity. Don’t miss out on this unique investment! (id:58671)
Property Details
| MLS® Number | 40671739 |
| Property Type | Single Family |
| EquipmentType | Water Heater |
| Features | Paved Driveway |
| ParkingSpaceTotal | 5 |
| RentalEquipmentType | Water Heater |
Building
| BathroomTotal | 3 |
| BedroomsAboveGround | 6 |
| BedroomsTotal | 6 |
| Appliances | Dishwasher, Dryer, Refrigerator, Stove, Washer |
| BasementDevelopment | Partially Finished |
| BasementType | Full (partially Finished) |
| ConstructedDate | 1932 |
| ConstructionStyleAttachment | Detached |
| CoolingType | Central Air Conditioning |
| ExteriorFinish | Brick |
| FireProtection | Unknown |
| FoundationType | Poured Concrete |
| HalfBathTotal | 1 |
| HeatingFuel | Natural Gas |
| HeatingType | Forced Air |
| StoriesTotal | 3 |
| SizeInterior | 2982 Sqft |
| Type | House |
| UtilityWater | Municipal Water |
Parking
| Detached Garage |
Land
| Acreage | No |
| Sewer | Municipal Sewage System |
| SizeDepth | 66 Ft |
| SizeFrontage | 74 Ft |
| SizeTotalText | Under 1/2 Acre |
| ZoningDescription | Res |
Rooms
| Level | Type | Length | Width | Dimensions |
|---|---|---|---|---|
| Second Level | 4pc Bathroom | 9'6'' x 9'1'' | ||
| Second Level | Bedroom | 13'0'' x 10'0'' | ||
| Second Level | Bedroom | 13'0'' x 10'2'' | ||
| Second Level | Primary Bedroom | 13'3'' x 10'4'' | ||
| Second Level | 4pc Bathroom | 9'1'' x 8'11'' | ||
| Second Level | Bedroom | 9'9'' x 8'7'' | ||
| Second Level | Bedroom | 13'8'' x 11'0'' | ||
| Second Level | Primary Bedroom | 13'3'' x 10'11'' | ||
| Third Level | Attic | 27'5'' x 21'0'' | ||
| Third Level | Attic | 22'11'' x 26'4'' | ||
| Basement | Utility Room | 20'1'' x 14'4'' | ||
| Basement | Storage | 23'5'' x 12'2'' | ||
| Basement | Laundry Room | 10'1'' x 8'0'' | ||
| Basement | Other | 26'4'' x 23'3'' | ||
| Main Level | Sunroom | 5'6'' x 3'11'' | ||
| Main Level | Living Room | 13'3'' x 13'2'' | ||
| Main Level | Dining Room | 12'8'' x 12'7'' | ||
| Main Level | Eat In Kitchen | 12'7'' x 10'0'' | ||
| Main Level | Foyer | 8'5'' x 8'3'' | ||
| Main Level | 2pc Bathroom | 5'1'' x 4'2'' | ||
| Main Level | Living Room | 14'11'' x 13'0'' | ||
| Main Level | Eat In Kitchen | 22'7'' x 12'0'' | ||
| Main Level | Foyer | 8'5'' x 8'6'' |
https://www.realtor.ca/real-estate/27601998/495-497-mary-street-woodstock
Interested?
Contact us for more information


















































