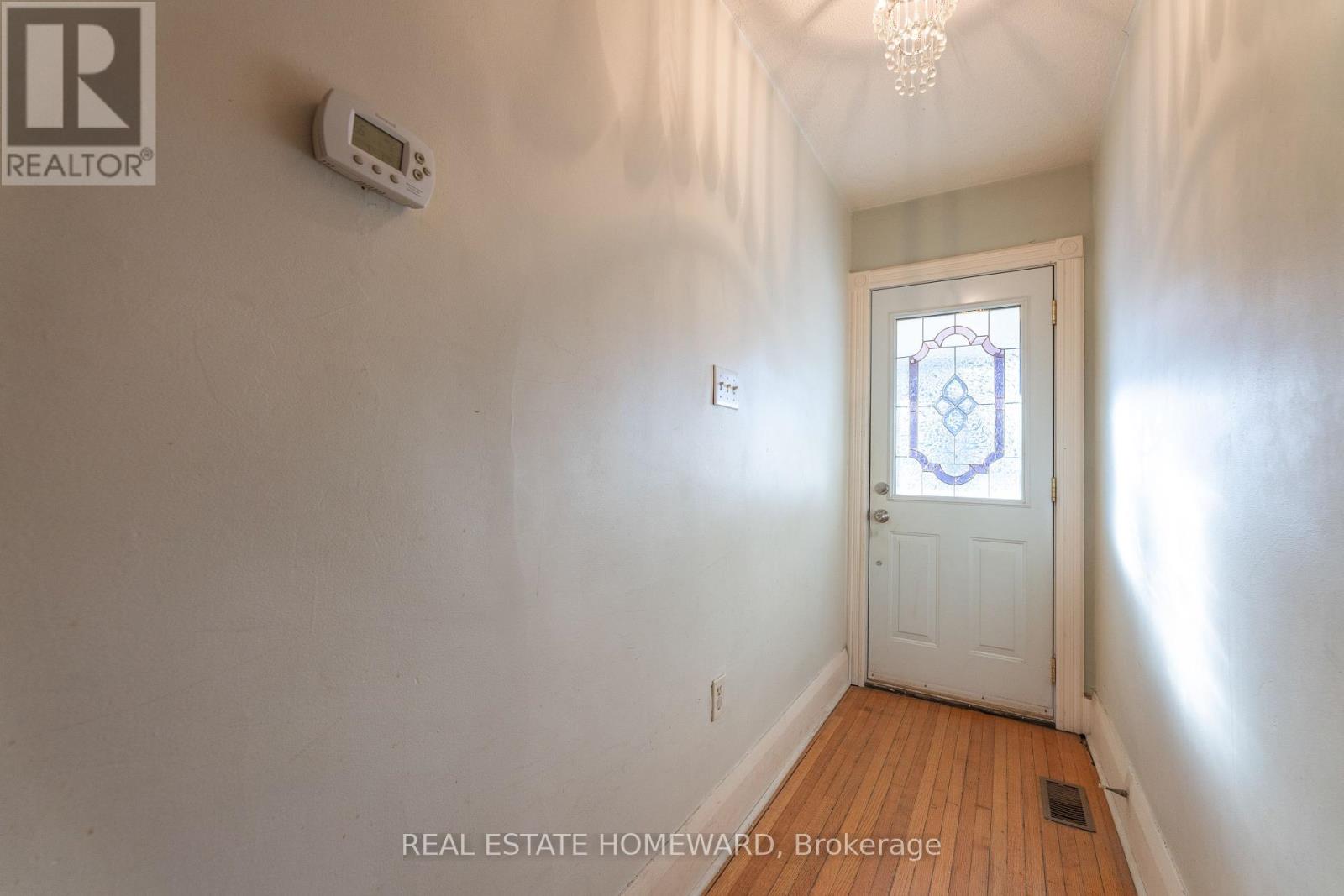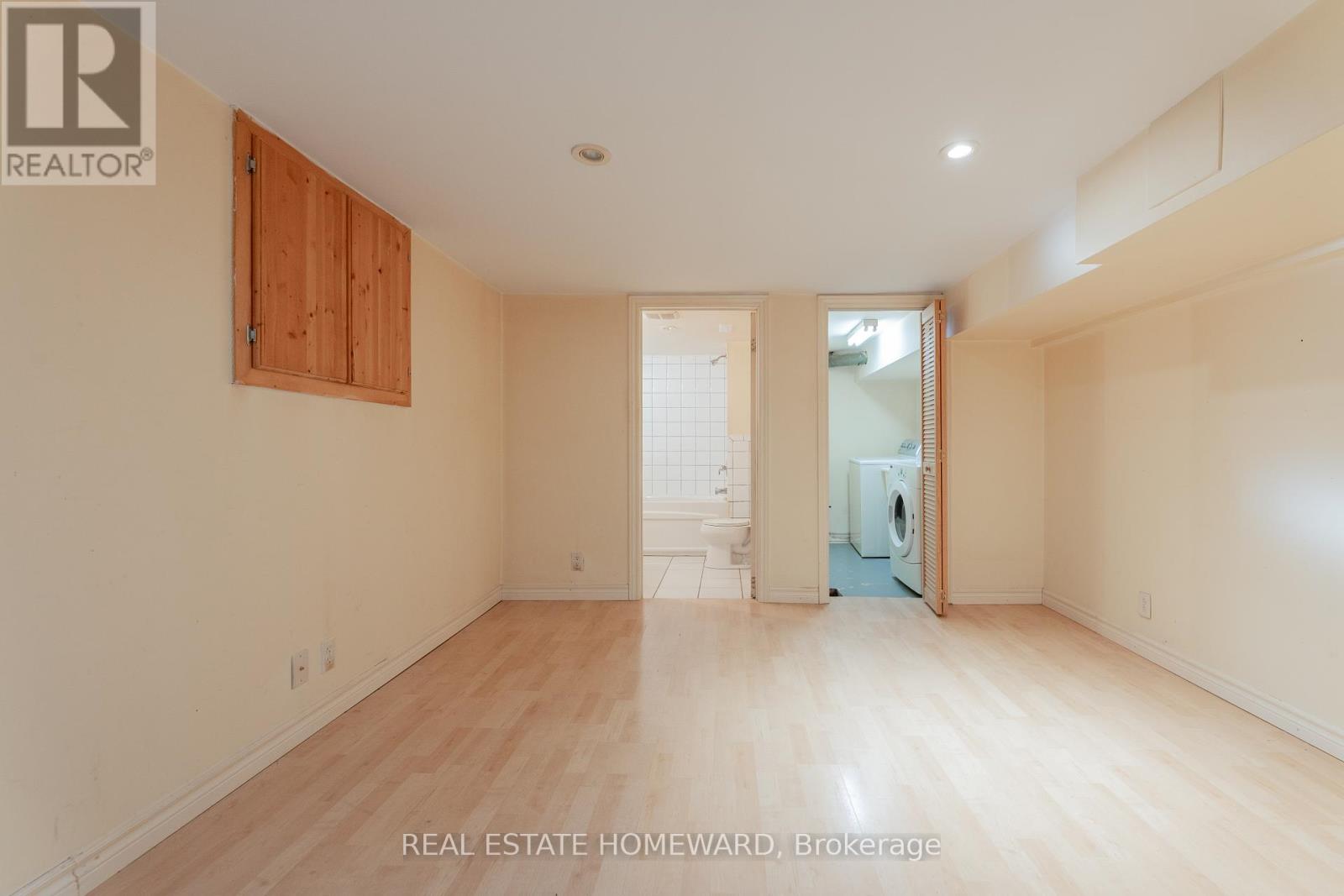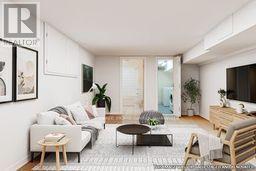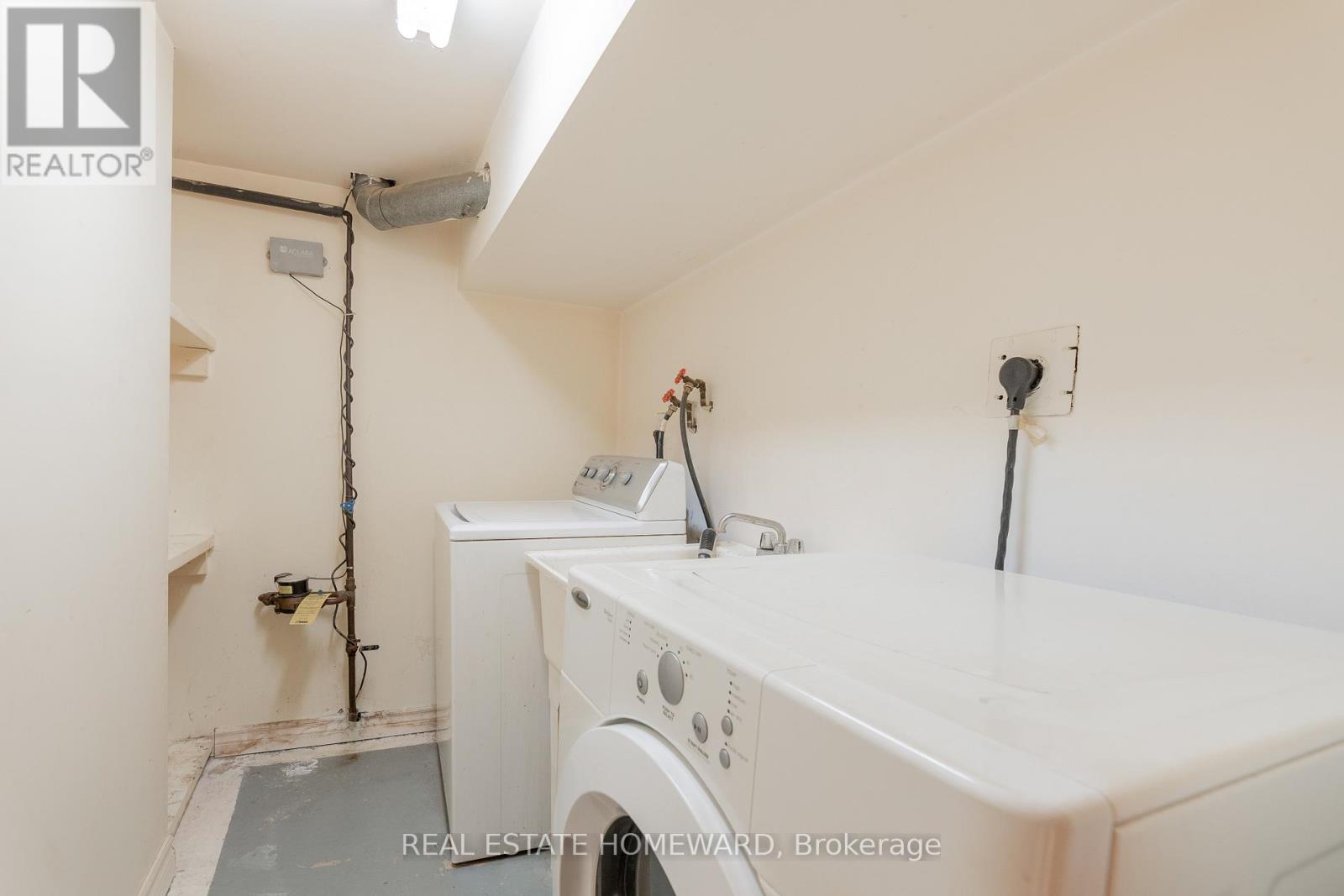- Home
- Services
- Homes For Sale Property Listings
- Neighbourhood
- Reviews
- Downloads
- Blog
- Contact
- Trusted Partners
5 Billings Avenue Toronto, Ontario M4L 2S1
3 Bedroom
2 Bathroom
Central Air Conditioning
Forced Air
$849,900
Welcome to 5 Billings Avenue! This property is waiting for the refresh you want for your future life in Leslieville! Tucked away on a quiet family-friendly street, featuring 3 ample bedrooms 2 full baths and a tall lower level. Just steps from Greenwood Park, where you'll have endless opportunities for outdoor fun no matter the season! Experience the best of Leslieville, by exploring vibrant local shops, cafes, restaurants, the Beaches Cineplex Cinemas, the lake, the boardwalk and History (concert venue owned by Drake).You will stay fit and have fun walking the Martin Goodman Trail. All of these outstanding opportunities are within walking distance of your new home! Local schools include Duke of Connaught JR/SR Public School (JK-6), St. Joseph Catholic School (JK-8) George-Etienne-Cartier Catholic Elementary School (JK-6), Riverdale Collegiate Institute (9-12), St. Patrick Catholic High School (9-12).This Location affords you easy access to the TTC so you can be downtown or on the expressway in minutes! **** EXTRAS **** Private entrance from backyard to lower level with approximately 6ft.9 tall space, roof, soffits and the long eavestrough replaced in December 2018. (id:58671)
Open House
This property has open houses!
January
16
Thursday
Starts at:
6:00 pm
Ends at:8:00 pm
January
18
Saturday
Starts at:
12:00 pm
Ends at:4:00 pm
January
19
Sunday
Starts at:
12:00 pm
Ends at:4:00 pm
Property Details
| MLS® Number | E11926037 |
| Property Type | Single Family |
| Community Name | Greenwood-Coxwell |
| Features | Carpet Free |
| Structure | Shed |
Building
| BathroomTotal | 2 |
| BedroomsAboveGround | 3 |
| BedroomsTotal | 3 |
| Appliances | Dryer, Refrigerator, Stove, Washer |
| BasementDevelopment | Finished |
| BasementFeatures | Separate Entrance |
| BasementType | N/a (finished) |
| ConstructionStyleAttachment | Semi-detached |
| CoolingType | Central Air Conditioning |
| ExteriorFinish | Brick, Aluminum Siding |
| FlooringType | Hardwood, Tile, Laminate |
| FoundationType | Brick |
| HalfBathTotal | 1 |
| HeatingFuel | Natural Gas |
| HeatingType | Forced Air |
| StoriesTotal | 2 |
| Type | House |
| UtilityWater | Municipal Water |
Land
| Acreage | No |
| Sewer | Sanitary Sewer |
| SizeDepth | 100 Ft |
| SizeFrontage | 17 Ft ,3 In |
| SizeIrregular | 17.33 X 100 Ft |
| SizeTotalText | 17.33 X 100 Ft |
| ZoningDescription | Residential |
Rooms
| Level | Type | Length | Width | Dimensions |
|---|---|---|---|---|
| Second Level | Primary Bedroom | 4.02 m | 3.19 m | 4.02 m x 3.19 m |
| Second Level | Bedroom 2 | 3.54 m | 2.38 m | 3.54 m x 2.38 m |
| Second Level | Bedroom 3 | 3.96 m | 2.85 m | 3.96 m x 2.85 m |
| Lower Level | Utility Room | 2.51 m | 1.09 m | 2.51 m x 1.09 m |
| Lower Level | Bathroom | 2.27 m | 1.93 m | 2.27 m x 1.93 m |
| Lower Level | Recreational, Games Room | 6.52 m | 3.67 m | 6.52 m x 3.67 m |
| Lower Level | Laundry Room | 2.27 m | 1.91 m | 2.27 m x 1.91 m |
| Main Level | Kitchen | 3.82 m | 3.2 m | 3.82 m x 3.2 m |
| Main Level | Living Room | 3.73 m | 2.67 m | 3.73 m x 2.67 m |
| Main Level | Dining Room | 4.01 m | 3.01 m | 4.01 m x 3.01 m |
Utilities
| Cable | Installed |
| Sewer | Installed |
Interested?
Contact us for more information









































