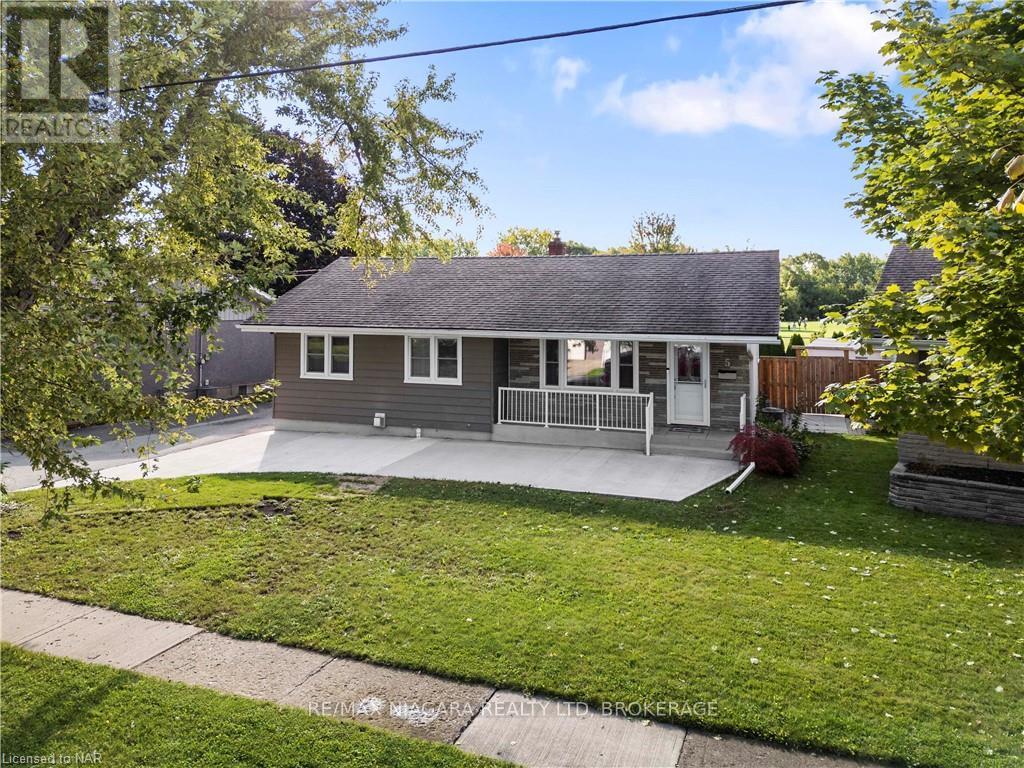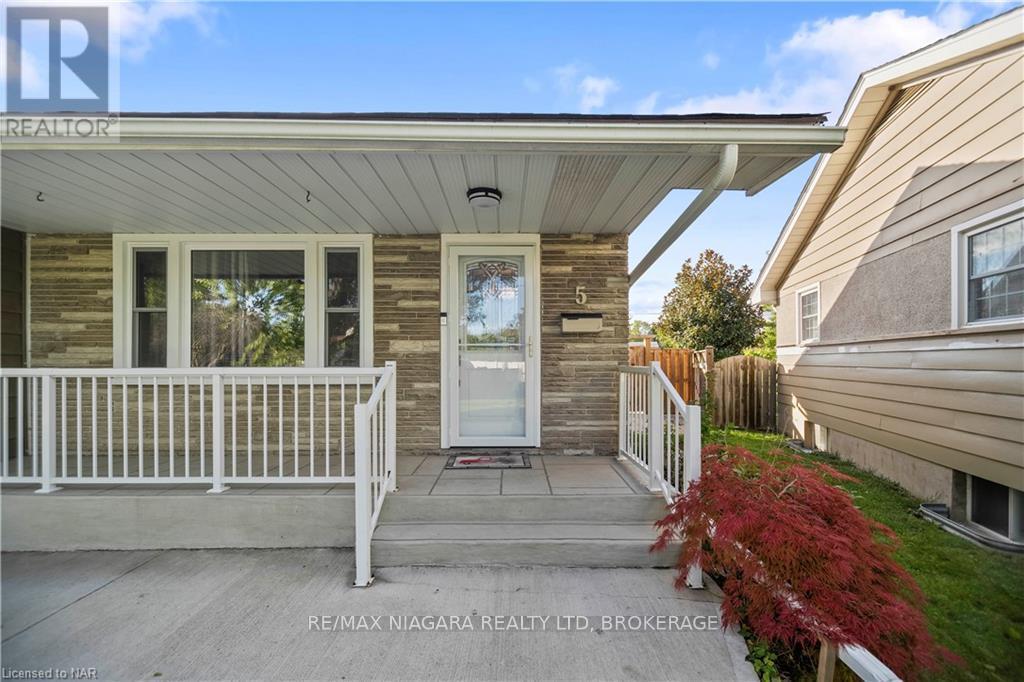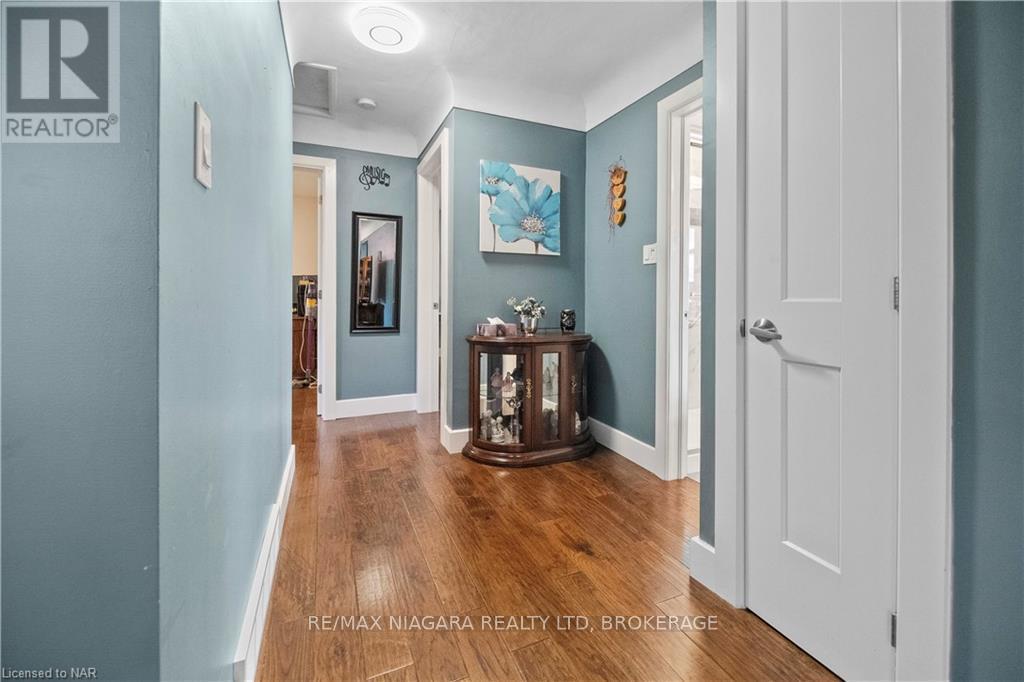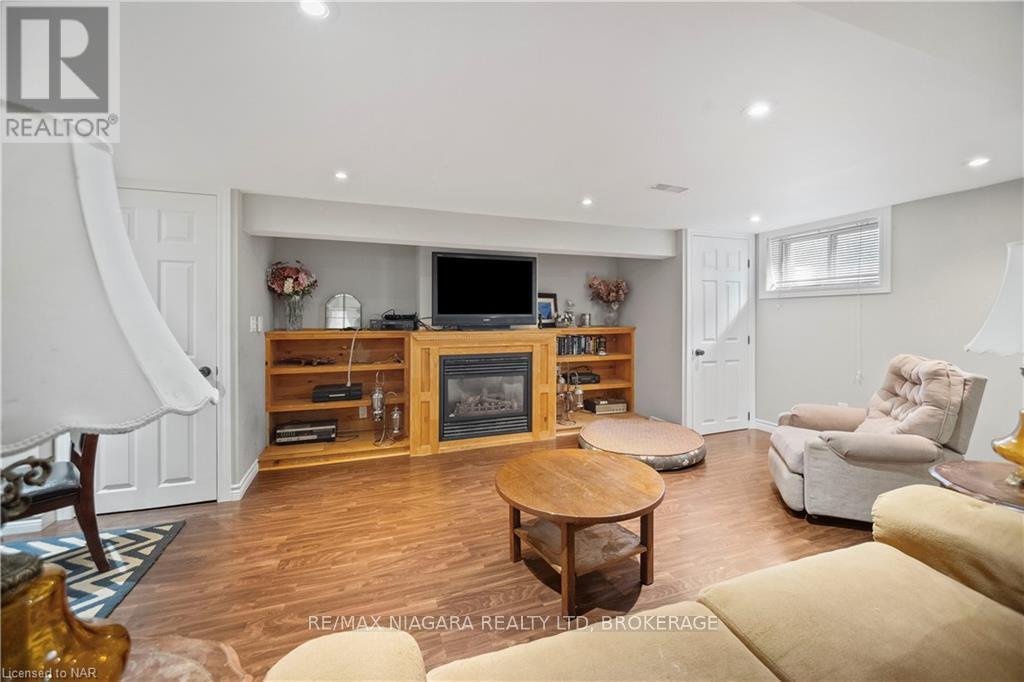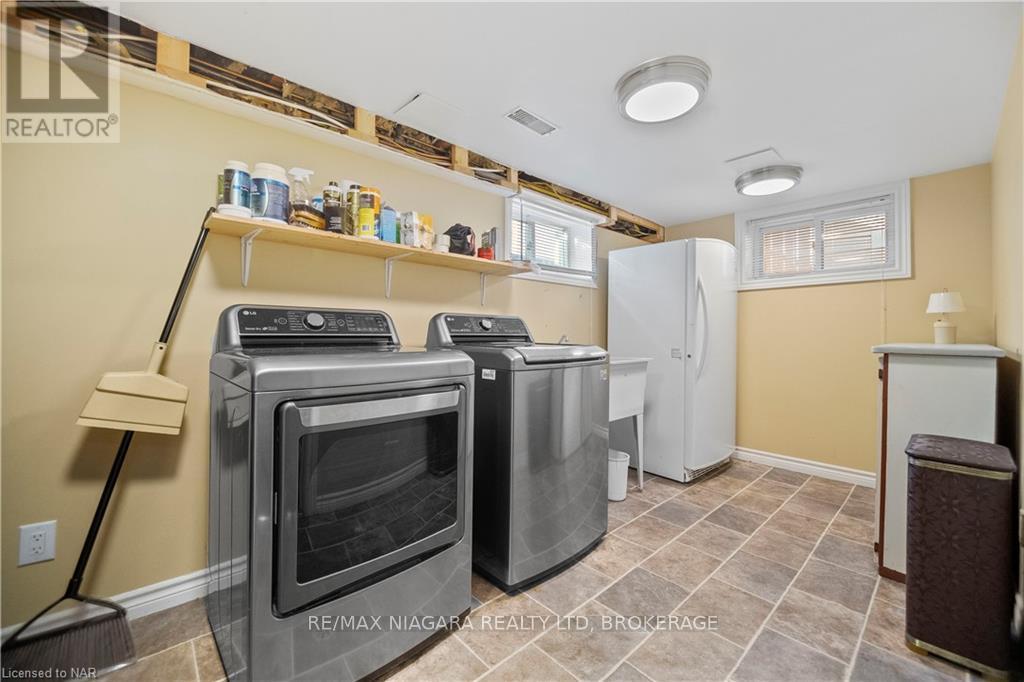- Home
- Services
- Homes For Sale Property Listings
- Neighbourhood
- Reviews
- Downloads
- Blog
- Contact
- Trusted Partners
5 Draper Drive St. Catharines, Ontario L2N 2Y3
4 Bedroom
2 Bathroom
Bungalow
Fireplace
Central Air Conditioning
Forced Air
$679,900
Located in a desirable North End neighbourhood, this beautiful bungalow offers over 1000 sq ft of both comfort and convenience. Youll love the quiet, tree-lined streets and friendly community feel, all while being just steps from parks, schools, shopping, and restaurants. Recent updates include new windows 2022, a furnace 2024, tankless water heater, driveway 2021, walk-in shower in 2023 and insulation in the attic for modern efficiency. The kitchen is prepped for a gas stove with a hookup ready to go. Perfectly positioned close to all amenities and public transit, this move-in-ready home combines suburban tranquility with easy access to everything you need. Don't miss out on this wonderful opportunity! (id:58671)
Property Details
| MLS® Number | X10426263 |
| Property Type | Single Family |
| ParkingSpaceTotal | 5 |
Building
| BathroomTotal | 2 |
| BedroomsAboveGround | 3 |
| BedroomsBelowGround | 1 |
| BedroomsTotal | 4 |
| Appliances | Dishwasher, Dryer, Hot Tub, Refrigerator, Washer |
| ArchitecturalStyle | Bungalow |
| BasementDevelopment | Finished |
| BasementType | Full (finished) |
| ConstructionStyleAttachment | Detached |
| CoolingType | Central Air Conditioning |
| ExteriorFinish | Brick |
| FireplacePresent | Yes |
| FoundationType | Poured Concrete |
| HeatingFuel | Natural Gas |
| HeatingType | Forced Air |
| StoriesTotal | 1 |
| Type | House |
| UtilityWater | Municipal Water |
Land
| Acreage | No |
| Sewer | Sanitary Sewer |
| SizeDepth | 128 Ft |
| SizeFrontage | 65 Ft |
| SizeIrregular | 65 X 128 Ft |
| SizeTotalText | 65 X 128 Ft |
Rooms
| Level | Type | Length | Width | Dimensions |
|---|---|---|---|---|
| Lower Level | Recreational, Games Room | 8.23 m | 5.36 m | 8.23 m x 5.36 m |
| Lower Level | Bedroom | 2.97 m | 4.14 m | 2.97 m x 4.14 m |
| Lower Level | Bathroom | Measurements not available | ||
| Main Level | Living Room | 5.89 m | 4.01 m | 5.89 m x 4.01 m |
| Main Level | Kitchen | 2.97 m | 4.42 m | 2.97 m x 4.42 m |
| Main Level | Bedroom | 3.05 m | 3.58 m | 3.05 m x 3.58 m |
| Main Level | Bedroom | 2.92 m | 4.01 m | 2.92 m x 4.01 m |
| Main Level | Bedroom | 2.92 m | 2.97 m | 2.92 m x 2.97 m |
| Main Level | Bathroom | Measurements not available |
https://www.realtor.ca/real-estate/27654914/5-draper-drive-st-catharines
Interested?
Contact us for more information

