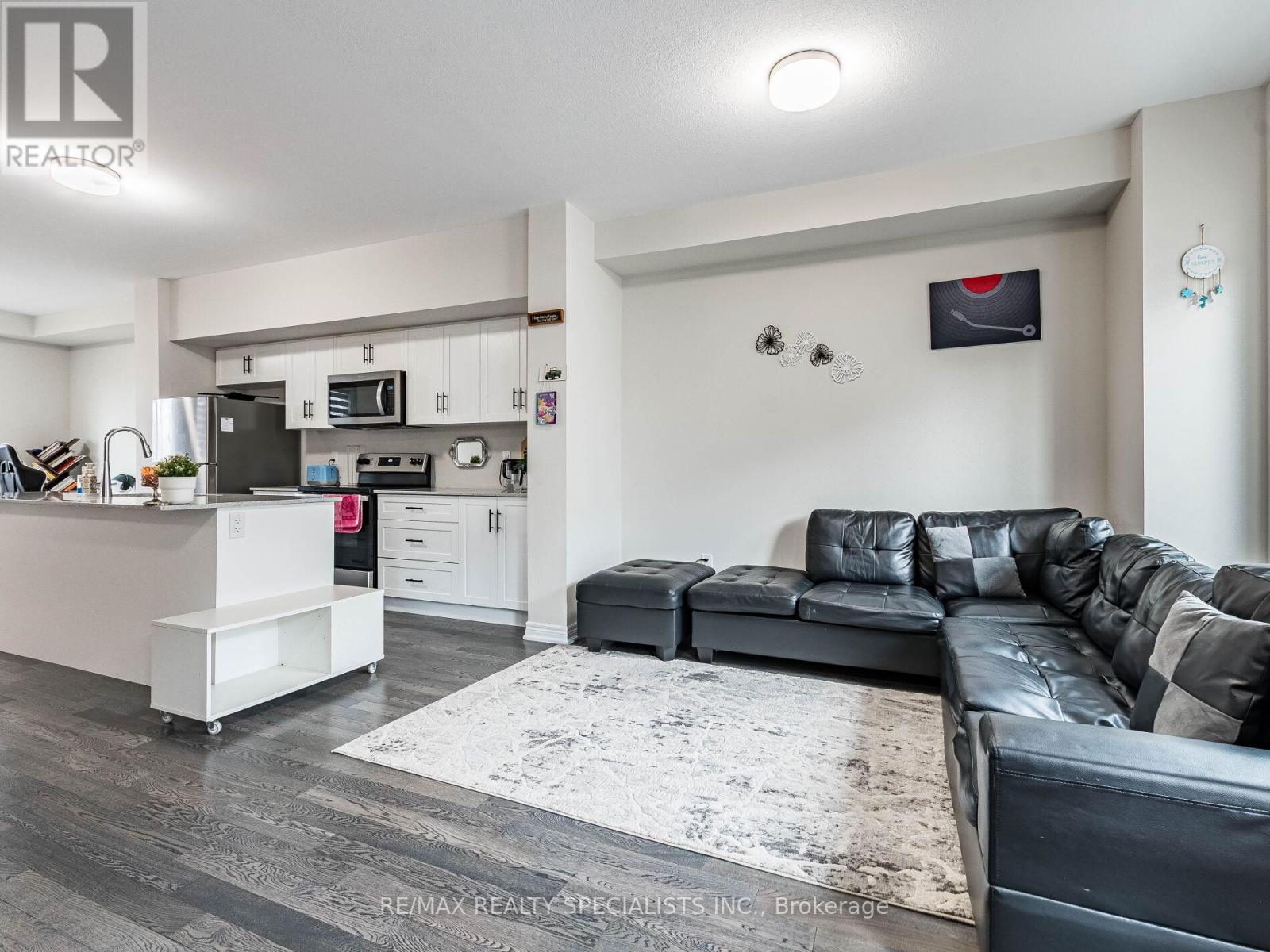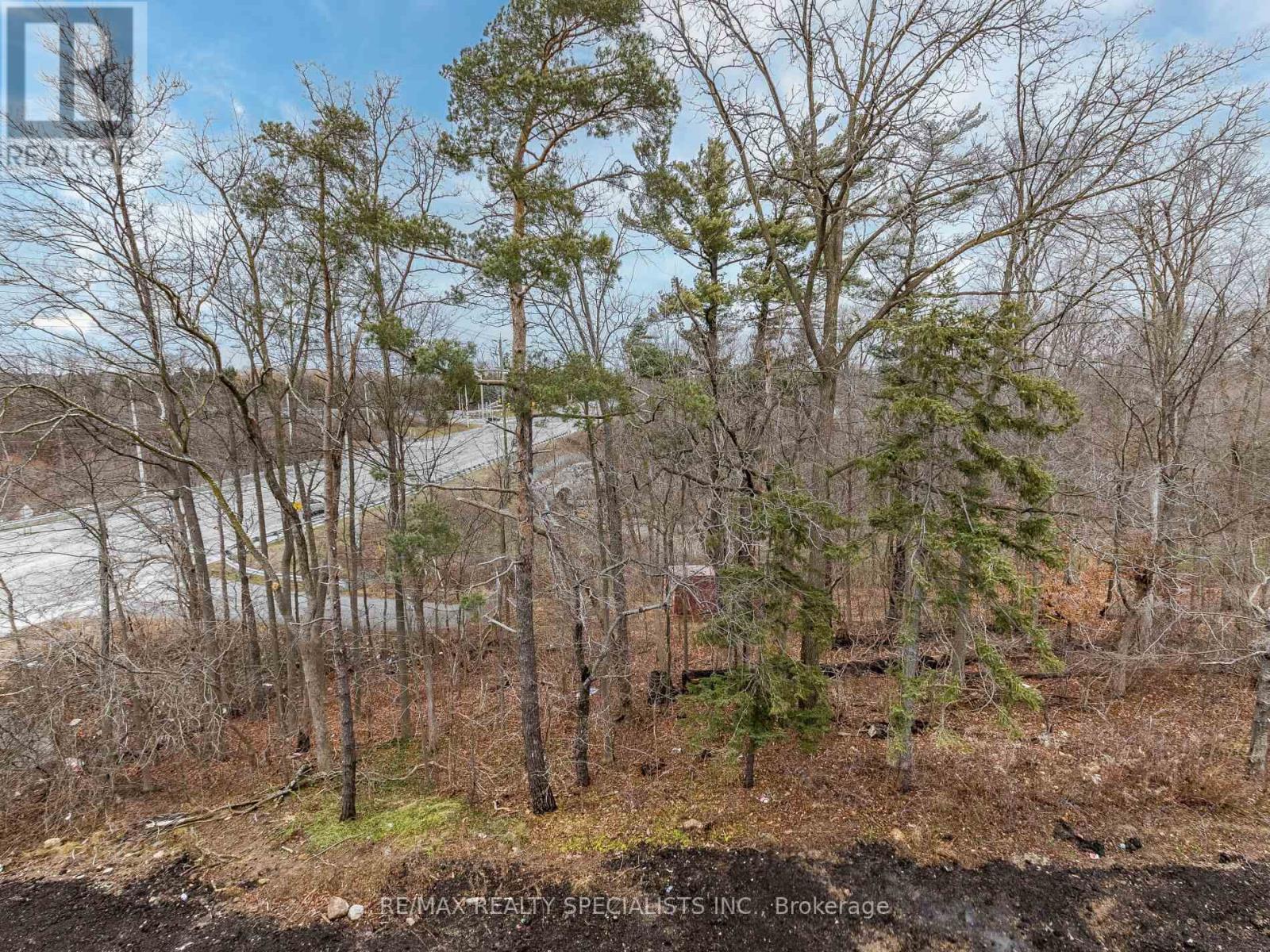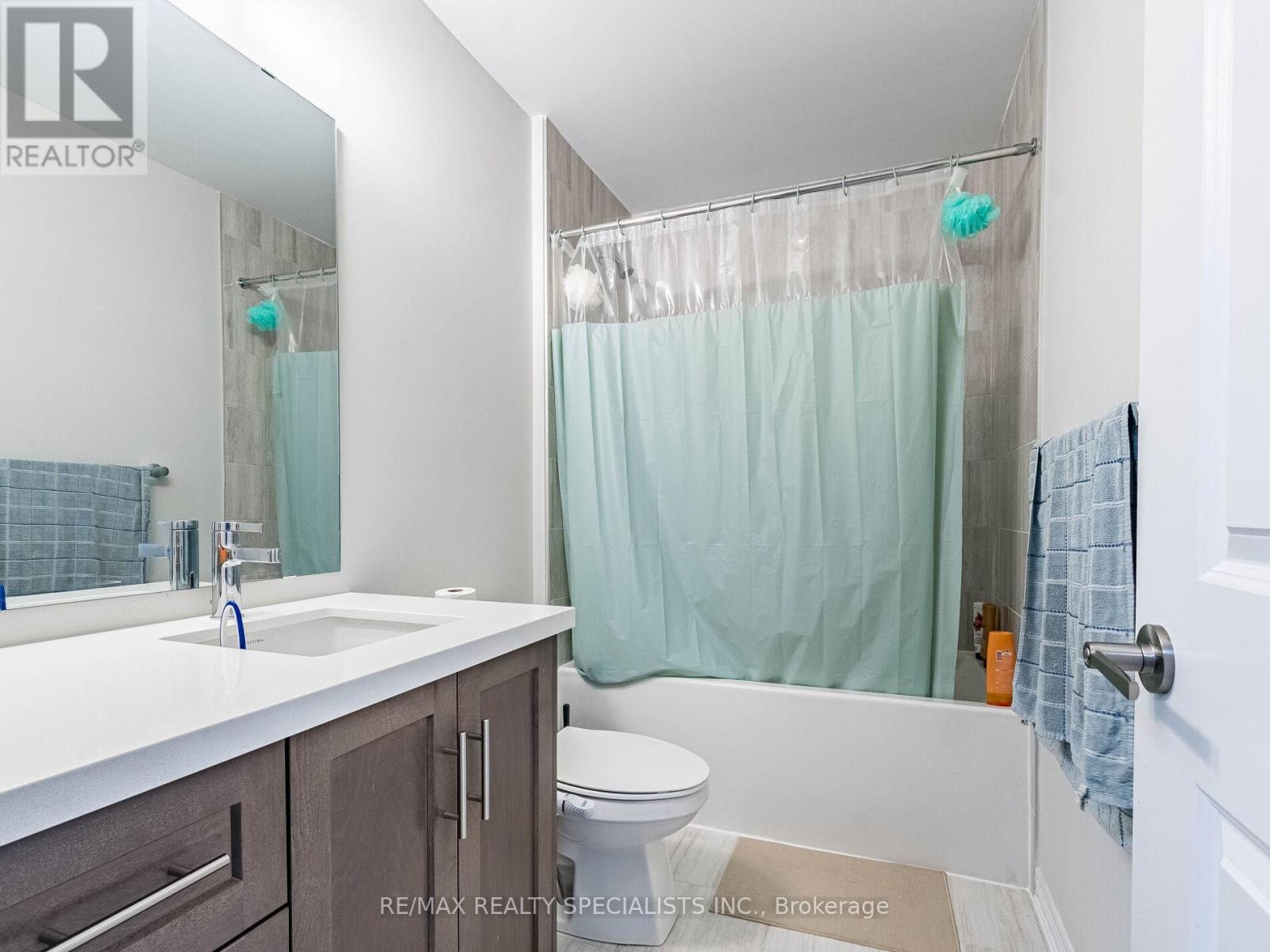- Home
- Services
- Homes For Sale Property Listings
- Neighbourhood
- Reviews
- Downloads
- Blog
- Contact
- Trusted Partners
5 Folcroft Street Brampton, Ontario L6Y 6L3
4 Bedroom
3 Bathroom
Central Air Conditioning
Forced Air
$1,149,999
Wow! This Is An Absolute Showstopper And A Must-See! Priced To Sell Immediately, This Stunning 4-Bedroom Newer Home, Backing Onto A Serene Ravine And Less Than 1 Year Old, Offers The Perfect Blend Of Luxury, Space, And Practicality For Families! Enjoy The Breathtaking Ravine Views From The Two Attached Balconies! With 9' High Ceilings On The Main Floor, This Home Showcases A Well-Thought-Out Layout, Featuring Separate Living And Family Rooms, With The Family Room Boasting An Open-Concept Design Ideal For Relaxing Evenings Or Entertaining! The Second Floor Gleams With Elegant Hardwood Flooring, While The Beautifully Designed Chefs Kitchen Is A Culinary Dream,Equipped With Granite Countertops, A Stylish Backsplash, And Stainless Steel Appliances. This Kitchen Perfectly Balances Functionality And Sophistication, Making It The Heart Of The Home! The Master Bedroom Is A Tranquil Retreat, Offering A Large Walk-In Closet, A Luxurious 5-Piece Ensuite,And A Private Balcony Ideal For Unwinding. **** EXTRAS **** Hardwood Floors Through Out On 2nd Floor! Hardwood Staircase On All Levels! Upgraded Light Fixtures!Two Enjoy The Breathtaking Ravine Views From The Two Attached Balconies! Its A Property Not To Be Missed! (id:58671)
Property Details
| MLS® Number | W11903227 |
| Property Type | Single Family |
| Community Name | Credit Valley |
| ParkingSpaceTotal | 2 |
Building
| BathroomTotal | 3 |
| BedroomsAboveGround | 3 |
| BedroomsBelowGround | 1 |
| BedroomsTotal | 4 |
| Appliances | Dishwasher, Dryer, Refrigerator, Stove, Washer, Window Coverings |
| BasementDevelopment | Finished |
| BasementFeatures | Walk Out |
| BasementType | N/a (finished) |
| ConstructionStyleAttachment | Attached |
| CoolingType | Central Air Conditioning |
| ExteriorFinish | Brick |
| FlooringType | Ceramic, Carpeted, Hardwood |
| FoundationType | Concrete |
| HalfBathTotal | 1 |
| HeatingFuel | Natural Gas |
| HeatingType | Forced Air |
| StoriesTotal | 3 |
| Type | Row / Townhouse |
| UtilityWater | Municipal Water |
Parking
| Attached Garage |
Land
| Acreage | No |
| Sewer | Sanitary Sewer |
| SizeDepth | 62 Ft ,9 In |
| SizeFrontage | 19 Ft ,10 In |
| SizeIrregular | 19.85 X 62.83 Ft |
| SizeTotalText | 19.85 X 62.83 Ft |
Rooms
| Level | Type | Length | Width | Dimensions |
|---|---|---|---|---|
| Second Level | Living Room | 6.11 m | 4.27 m | 6.11 m x 4.27 m |
| Second Level | Dining Room | 6.11 m | 4.27 m | 6.11 m x 4.27 m |
| Second Level | Kitchen | 4.57 m | 4.27 m | 4.57 m x 4.27 m |
| Second Level | Eating Area | 4.57 m | 4.27 m | 4.57 m x 4.27 m |
| Second Level | Family Room | 4.57 m | 3.54 m | 4.57 m x 3.54 m |
| Third Level | Laundry Room | 1.52 m | 1.52 m | 1.52 m x 1.52 m |
| Third Level | Primary Bedroom | 3.66 m | 3.51 m | 3.66 m x 3.51 m |
| Third Level | Bedroom 2 | 3.45 m | 3.05 m | 3.45 m x 3.05 m |
| Third Level | Bedroom 3 | 3.05 m | 3.05 m | 3.05 m x 3.05 m |
| Main Level | Foyer | 3.05 m | 1.52 m | 3.05 m x 1.52 m |
| Main Level | Family Room | 3.05 m | 3.05 m | 3.05 m x 3.05 m |
https://www.realtor.ca/real-estate/27758865/5-folcroft-street-brampton-credit-valley-credit-valley
Interested?
Contact us for more information

































