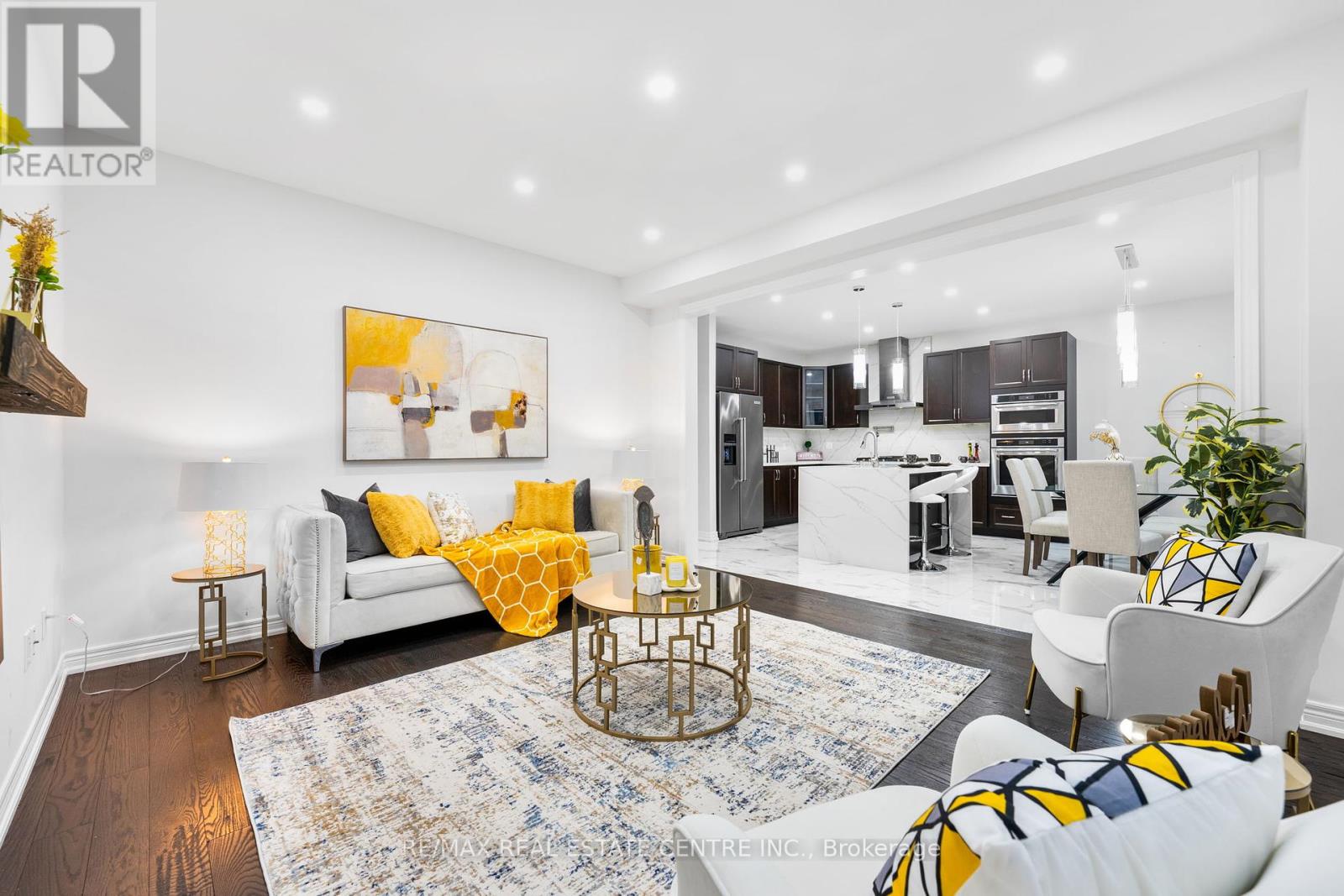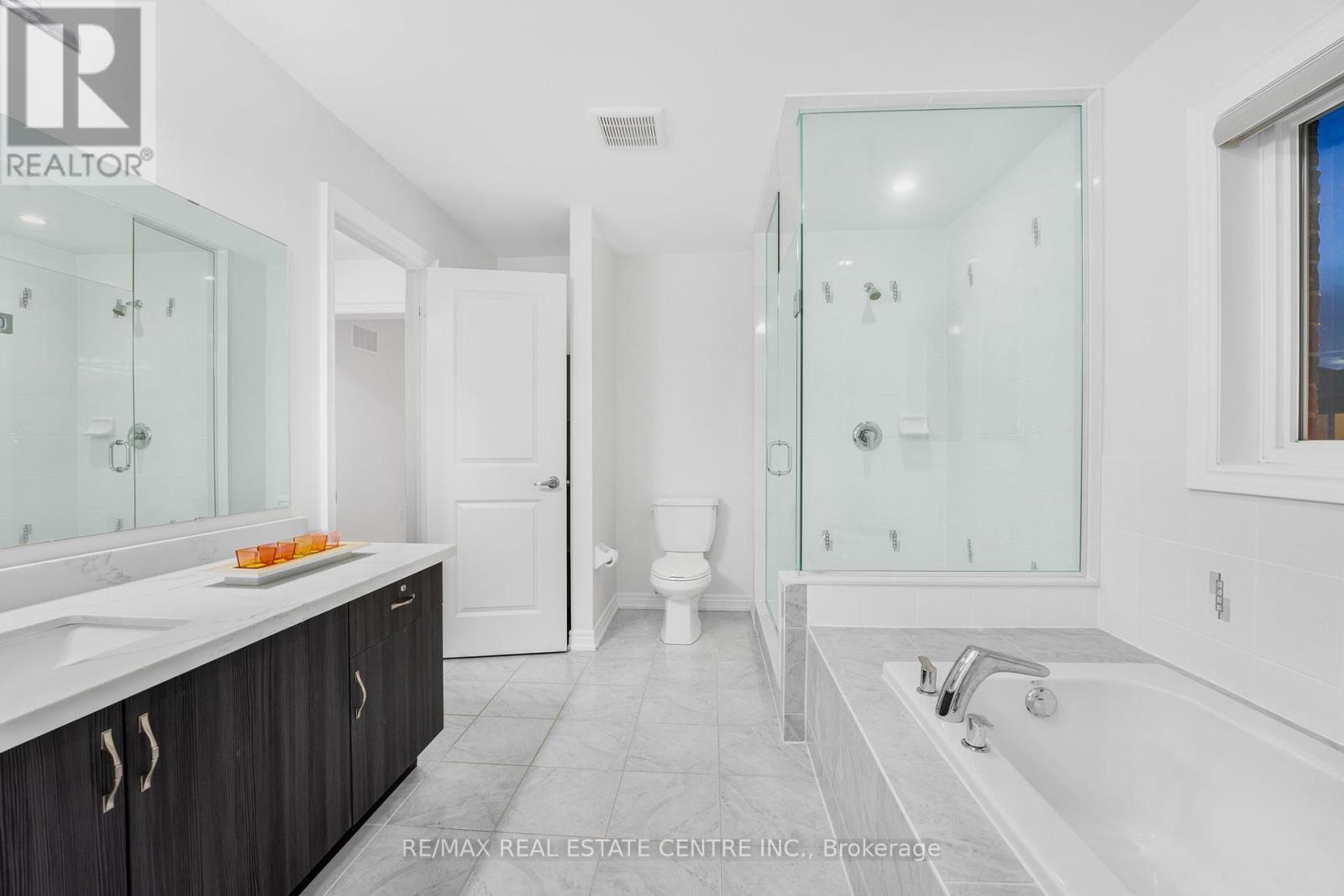6 Bedroom
5 Bathroom
Fireplace
Central Air Conditioning
Forced Air
Lawn Sprinkler
$1,699,000
Presenting an Exquisite 4+2 Br,3.5+1 Bath Detached with 2 Bedroom Legal Basement in Credit Valley Quiet Neighborhood, $100K+ spent on Upgrades, featuring premium lot: NO HOUSE AT FRONT, NO SIDEWALK, 2 MASTER BEDROOMS, Separate living/dining, office and family room, 2 Br Legal Basement with Separate Entrance, Quartz countertops in Kitchen and all Washrooms, Upgraded Kitchen with Island featuring waterfalls, Builtin Kitchen Aid S/S Appliances including Gas cooktop, wall oven, Rangehood, and microwave, extended Kitchen cabinets, spice door, pot Filler, Backsplash, porcelain tiles and interior pot lights; Backyard with Gazebo, stamped concrete with built-in floor lights, sprinklers, exterior pot lights and BBQ gas line; Features Handscrapped stain premium hardwood and smooth ceiling throughout the main floor and 2nd floor Hallway, Square Iron Pickets, Gas fireplace, second-floor laundry, Frameless glass showers.Credit Valley Is The Perfect Community For Families: Safe, Mature,& exclusive (id:58671)
Property Details
|
MLS® Number
|
W9507338 |
|
Property Type
|
Single Family |
|
Community Name
|
Credit Valley |
|
AmenitiesNearBy
|
Park, Schools, Place Of Worship, Hospital |
|
CommunityFeatures
|
School Bus |
|
Features
|
Paved Yard |
|
ParkingSpaceTotal
|
6 |
Building
|
BathroomTotal
|
5 |
|
BedroomsAboveGround
|
4 |
|
BedroomsBelowGround
|
2 |
|
BedroomsTotal
|
6 |
|
Amenities
|
Fireplace(s) |
|
BasementDevelopment
|
Finished |
|
BasementFeatures
|
Separate Entrance |
|
BasementType
|
N/a (finished) |
|
ConstructionStyleAttachment
|
Detached |
|
CoolingType
|
Central Air Conditioning |
|
ExteriorFinish
|
Stone, Brick |
|
FireplacePresent
|
Yes |
|
FireplaceTotal
|
1 |
|
FlooringType
|
Hardwood, Porcelain Tile |
|
FoundationType
|
Block |
|
HalfBathTotal
|
1 |
|
HeatingFuel
|
Natural Gas |
|
HeatingType
|
Forced Air |
|
StoriesTotal
|
2 |
|
Type
|
House |
|
UtilityWater
|
Municipal Water |
Parking
Land
|
Acreage
|
No |
|
FenceType
|
Fenced Yard |
|
LandAmenities
|
Park, Schools, Place Of Worship, Hospital |
|
LandscapeFeatures
|
Lawn Sprinkler |
|
Sewer
|
Sanitary Sewer |
|
SizeDepth
|
100 Ft ,2 In |
|
SizeFrontage
|
38 Ft ,1 In |
|
SizeIrregular
|
38.11 X 100.18 Ft |
|
SizeTotalText
|
38.11 X 100.18 Ft |
Rooms
| Level |
Type |
Length |
Width |
Dimensions |
|
Second Level |
Bathroom |
3.65 m |
4.26 m |
3.65 m x 4.26 m |
|
Second Level |
Bedroom |
4.38 m |
5.09 m |
4.38 m x 5.09 m |
|
Second Level |
Bedroom 2 |
4.05 m |
3.35 m |
4.05 m x 3.35 m |
|
Second Level |
Bedroom 3 |
4.05 m |
3.35 m |
4.05 m x 3.35 m |
|
Second Level |
Bedroom 4 |
3.65 m |
4.11 m |
3.65 m x 4.11 m |
|
Ground Level |
Dining Room |
3.96 m |
3.66 m |
3.96 m x 3.66 m |
|
Ground Level |
Office |
3.23 m |
2.74 m |
3.23 m x 2.74 m |
|
Ground Level |
Kitchen |
4.38 m |
2.77 m |
4.38 m x 2.77 m |
|
Ground Level |
Family Room |
3.96 m |
4.97 m |
3.96 m x 4.97 m |
|
Ground Level |
Mud Room |
3.21 m |
1.67 m |
3.21 m x 1.67 m |
|
Ground Level |
Eating Area |
4.38 m |
3.05 m |
4.38 m x 3.05 m |
Utilities
https://www.realtor.ca/real-estate/27572427/5-forsyth-crescent-e-brampton-credit-valley-credit-valley










































