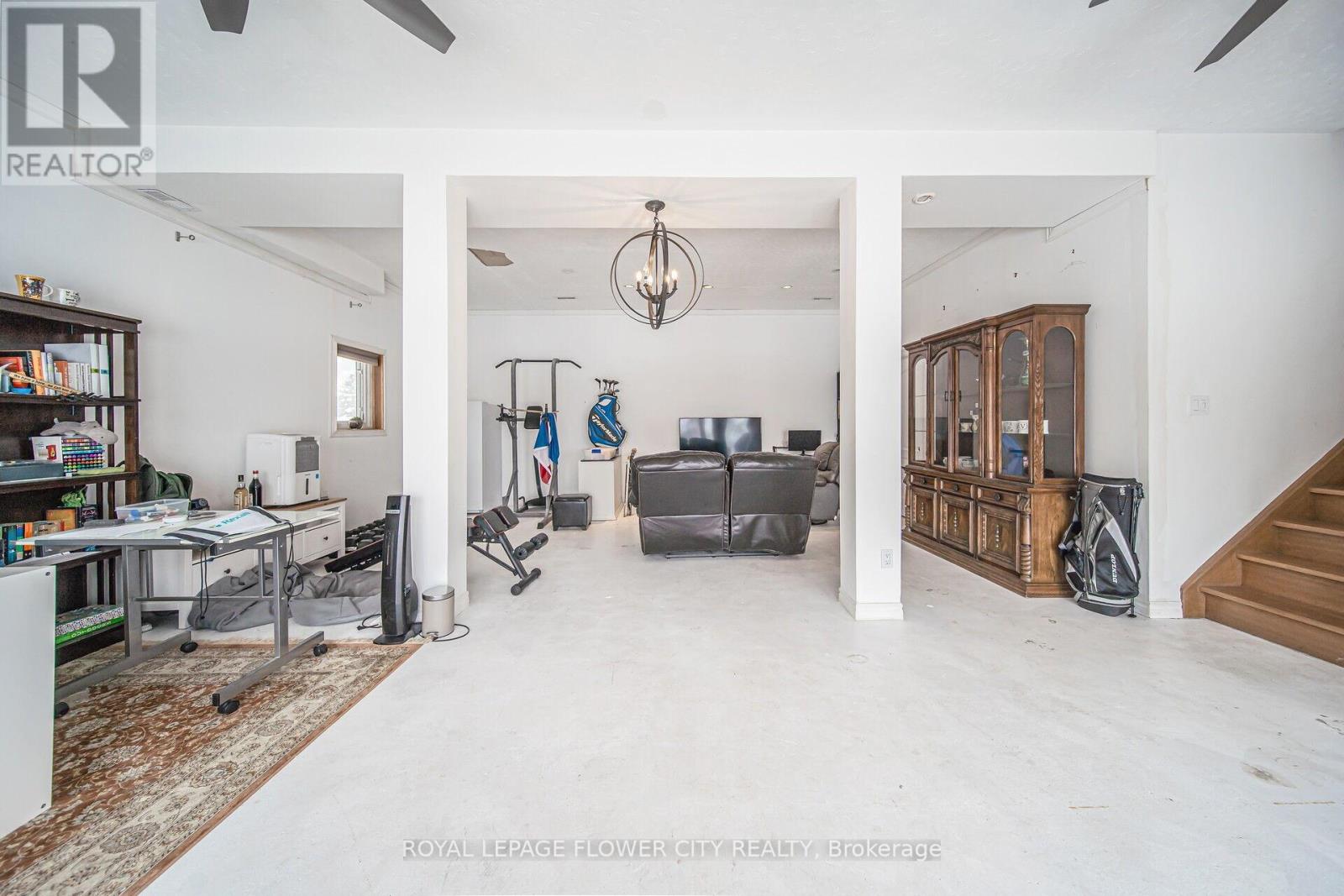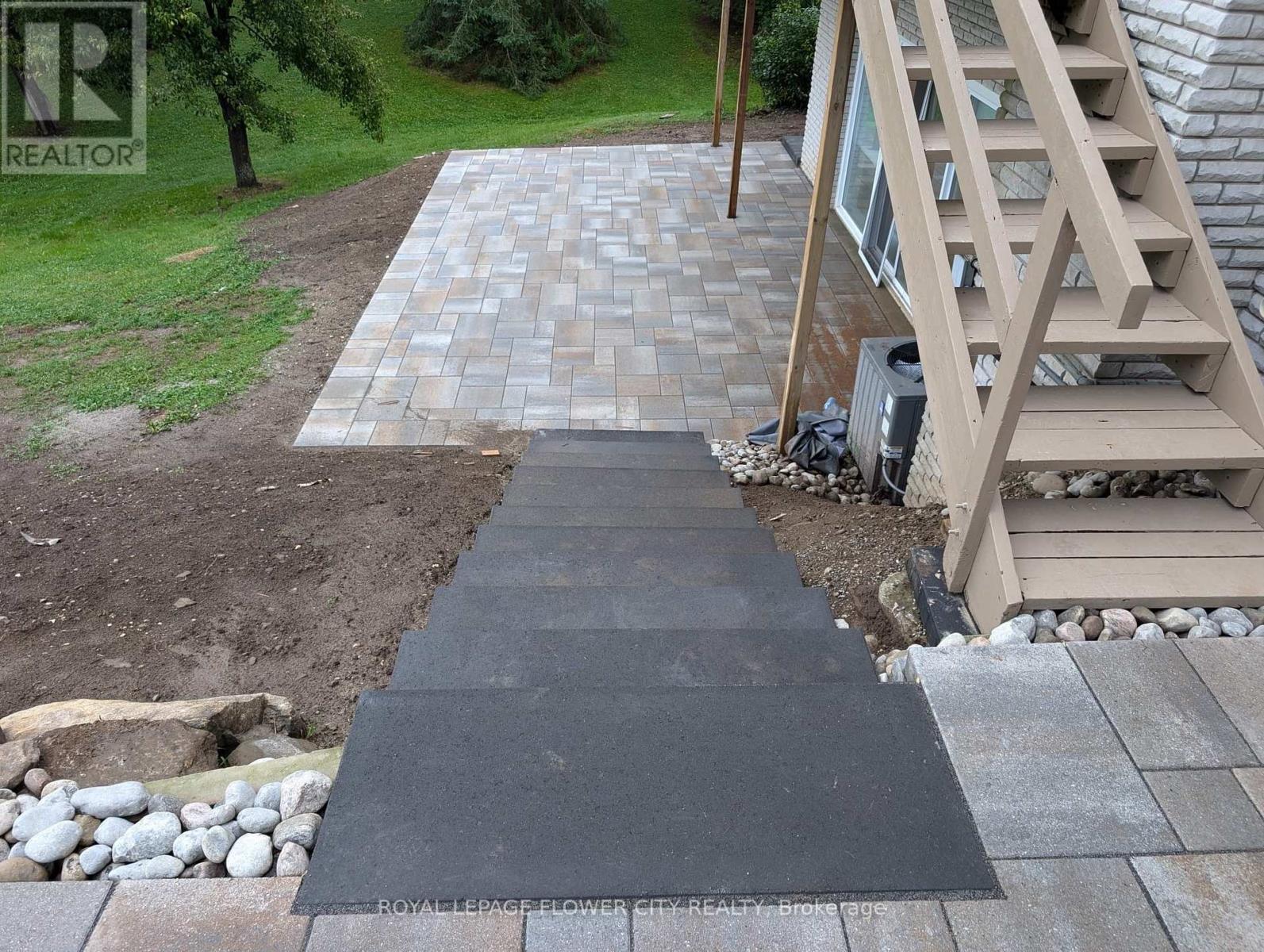- Home
- Services
- Homes For Sale Property Listings
- Neighbourhood
- Reviews
- Downloads
- Blog
- Contact
- Trusted Partners
5 Glenn Court Caledon, Ontario L7K 0P3
3 Bedroom
3 Bathroom
Fireplace
Central Air Conditioning
Forced Air
$1,399,900
Discover your dream home in this meticulously upgraded property, offering a perfect balance of modern luxury & natural beauty, Situated on 2.75 acres in a mature subdivision bordering scenic parkland, this home provides a serene retreat just mins from the city. Large, welcoming foyer leads to bright, open-concept living areas. The family-sized kitchen & sunlit family room offer breathtaking views of Caledons picturesque rolling hills. The home features 3 generously sized bedrooms with updated flooring & modern finishes. main bathroom includes heated floors for added comfort, while the brand-new, enlarged ensuite exudes modern elegance with its stylish design.This home has undergone over $200K in upgrades, blending style and functionality. Basement with 11 ft ceilings, ready for your custom touch. peaceful, park-like surroundings with easy access to major highways and local amenities. Bussing is available right on the street to both public & Catholic schools, adding convenience for families **** EXTRAS **** Enjoy the tranquility of lush gardens, custom interlocked walkway,an artisan pond at the rear of the property, creating your private outdoor oasis.Tesla charger installed in the garage. Brand-new water filtration system with reverse osmosis (id:58671)
Property Details
| MLS® Number | W11933422 |
| Property Type | Single Family |
| Community Name | Rural Caledon |
| ParkingSpaceTotal | 8 |
Building
| BathroomTotal | 3 |
| BedroomsAboveGround | 3 |
| BedroomsTotal | 3 |
| Appliances | Dishwasher, Dryer, Freezer, Range, Refrigerator, Washer |
| BasementDevelopment | Finished |
| BasementFeatures | Walk Out |
| BasementType | N/a (finished) |
| ConstructionStyleAttachment | Detached |
| ConstructionStyleSplitLevel | Sidesplit |
| CoolingType | Central Air Conditioning |
| ExteriorFinish | Brick, Stone |
| FireplacePresent | Yes |
| FlooringType | Hardwood |
| FoundationType | Concrete |
| HalfBathTotal | 1 |
| HeatingFuel | Propane |
| HeatingType | Forced Air |
| Type | House |
Parking
| Attached Garage |
Land
| Acreage | No |
| Sewer | Septic System |
| SizeDepth | 600 Ft |
| SizeFrontage | 200 Ft |
| SizeIrregular | 200 X 600 Ft |
| SizeTotalText | 200 X 600 Ft |
Rooms
| Level | Type | Length | Width | Dimensions |
|---|---|---|---|---|
| Second Level | Primary Bedroom | 4.82 m | 3.91 m | 4.82 m x 3.91 m |
| Second Level | Bedroom 2 | 4.7 m | 3.27 m | 4.7 m x 3.27 m |
| Second Level | Bedroom 3 | 4.24 m | 3.65 m | 4.24 m x 3.65 m |
| Basement | Recreational, Games Room | 7.67 m | 6.42 m | 7.67 m x 6.42 m |
| Basement | Recreational, Games Room | 7.67 m | 6.42 m | 7.67 m x 6.42 m |
| Main Level | Living Room | 4.45 m | 4.09 m | 4.45 m x 4.09 m |
| Main Level | Foyer | 4.29 m | 3.27 m | 4.29 m x 3.27 m |
| Upper Level | Kitchen | 8.53 m | 3.65 m | 8.53 m x 3.65 m |
| Upper Level | Dining Room | 8.05 m | 4.19 m | 8.05 m x 4.19 m |
| Upper Level | Family Room | 8.05 m | 4.19 m | 8.05 m x 4.19 m |
https://www.realtor.ca/real-estate/27825216/5-glenn-court-caledon-rural-caledon
Interested?
Contact us for more information









































