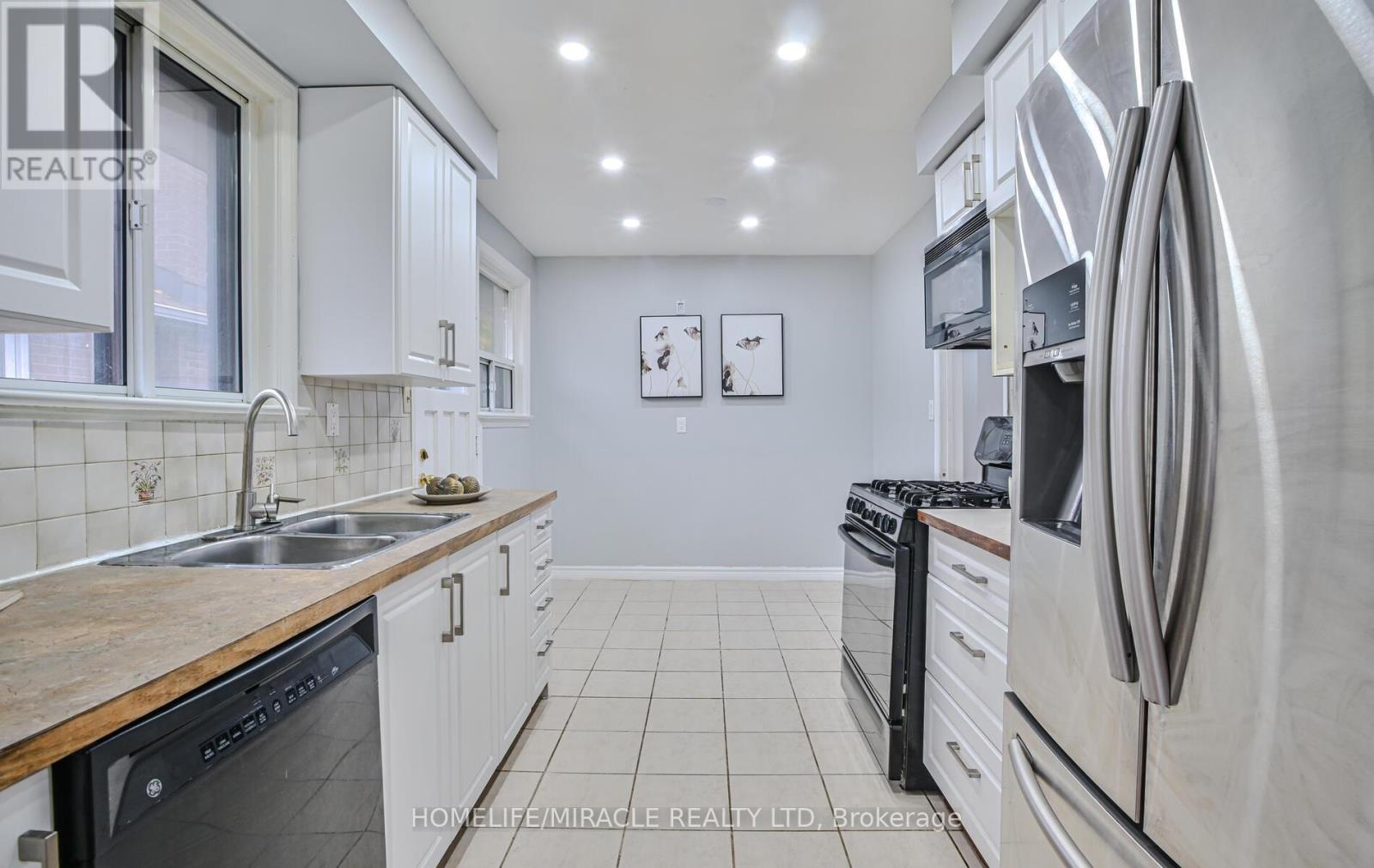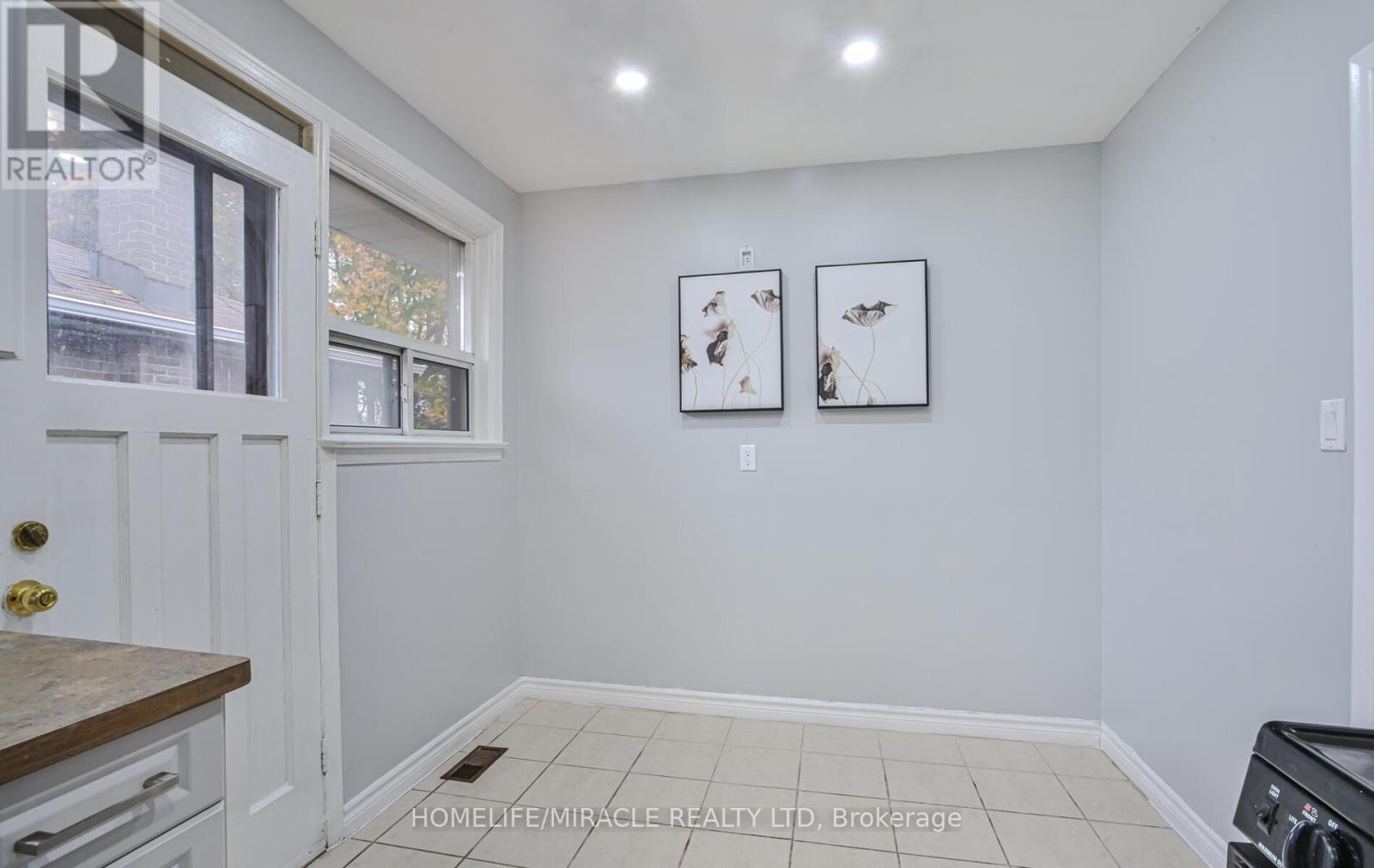- Home
- Services
- Homes For Sale Property Listings
- Neighbourhood
- Reviews
- Downloads
- Blog
- Contact
- Trusted Partners
5 Hathway Drive Toronto, Ontario M1P 4L4
5 Bedroom
3 Bathroom
Bungalow
Central Air Conditioning
Forced Air
$999,999
Here's the one you've been waiting for, a perfect home for your family. This beautifully bungalow sits on a prime 45 x 112 lot. Nestled in a charming, mature neighborhood, this beautiful detached home offers the perfect blend of comfort and convenience. Freshly Painted, Pot Lights Throughout the house. The home boasts a spacious and thoughtfully designed layout, featuring a finished basement apartment w/separate entrance, ideal for generating rental income. Location is key. Just steps away from TTC, New Subway Line (COMING SOON) and a 5-min drive to GO Train Station. Close proximity to top-rated schools, public library, hospitals. Enjoy the many parks, perfect for leisurely walks and weekend activities. Convenience is at your fingertips with a quick drive to Scar. Town Centre and Hwy. 401. Enjoy the many shopping, dining and entertainment options. Don't miss the opportunity to own a home that combines a desirable and a welcoming community **** EXTRAS **** 2Fridge, 2Stove, Washer, Dryer, Window Coverings, All Elf. (id:58671)
Property Details
| MLS® Number | E10440549 |
| Property Type | Single Family |
| Community Name | Bendale |
| ParkingSpaceTotal | 7 |
Building
| BathroomTotal | 3 |
| BedroomsAboveGround | 3 |
| BedroomsBelowGround | 2 |
| BedroomsTotal | 5 |
| ArchitecturalStyle | Bungalow |
| BasementDevelopment | Finished |
| BasementType | N/a (finished) |
| ConstructionStyleAttachment | Detached |
| CoolingType | Central Air Conditioning |
| ExteriorFinish | Brick |
| FoundationType | Concrete |
| HeatingFuel | Natural Gas |
| HeatingType | Forced Air |
| StoriesTotal | 1 |
| Type | House |
| UtilityWater | Municipal Water |
Parking
| Detached Garage |
Land
| Acreage | No |
| Sewer | Sanitary Sewer |
| SizeDepth | 112 Ft |
| SizeFrontage | 45 Ft |
| SizeIrregular | 45 X 112 Ft |
| SizeTotalText | 45 X 112 Ft |
Rooms
| Level | Type | Length | Width | Dimensions |
|---|---|---|---|---|
| Basement | Laundry Room | Measurements not available | ||
| Basement | Bedroom | Measurements not available | ||
| Basement | Bedroom | Measurements not available | ||
| Main Level | Dining Room | Measurements not available | ||
| Main Level | Kitchen | Measurements not available | ||
| Main Level | Primary Bedroom | Measurements not available | ||
| Main Level | Bedroom 2 | Measurements not available | ||
| Main Level | Bedroom 3 | Measurements not available | ||
| Main Level | Bathroom | Measurements not available | ||
| Main Level | Kitchen | Measurements not available |
https://www.realtor.ca/real-estate/27673340/5-hathway-drive-toronto-bendale-bendale
Interested?
Contact us for more information





































