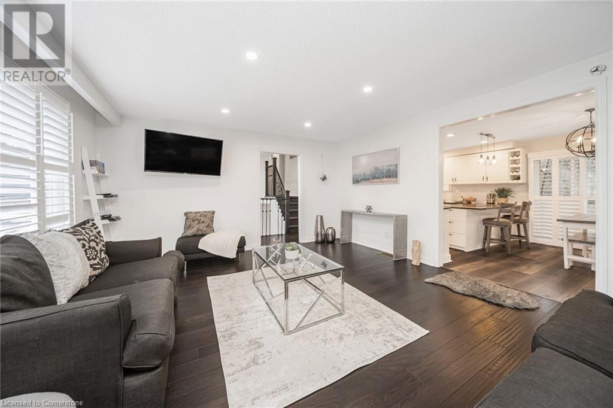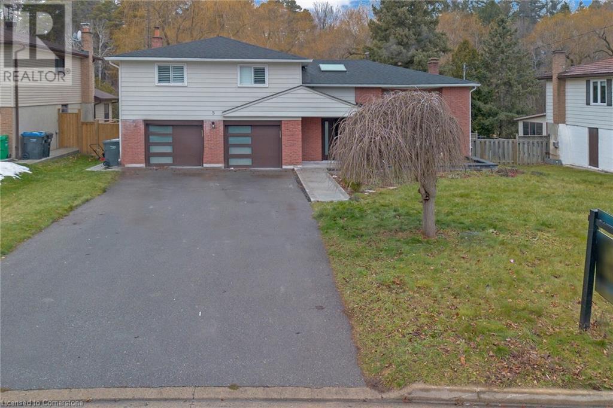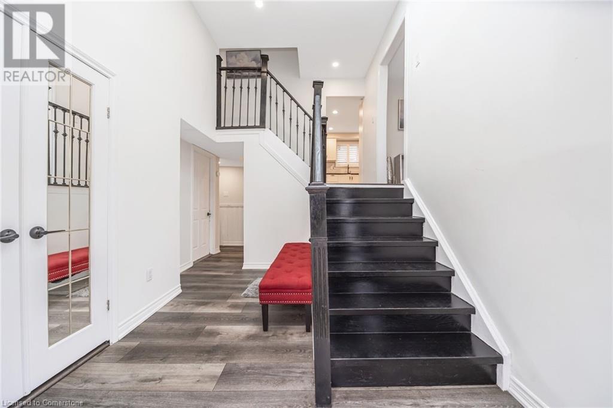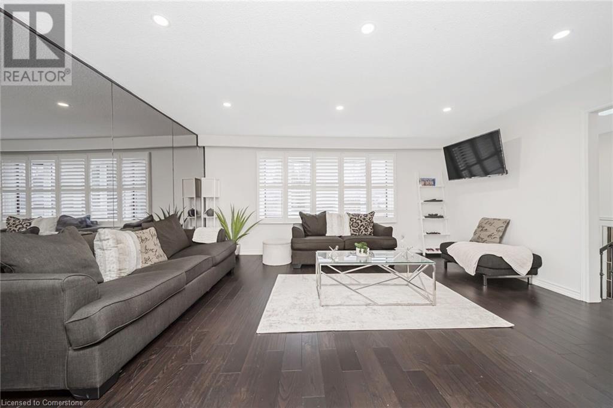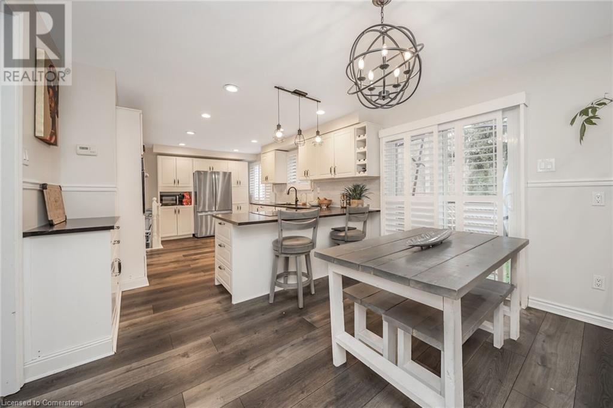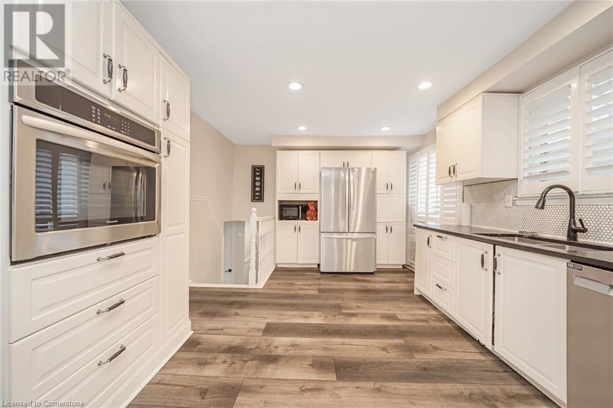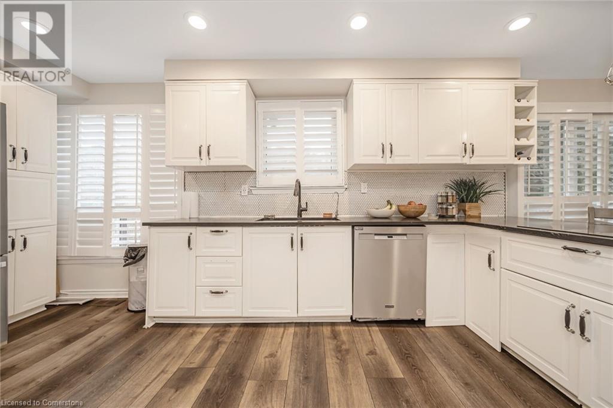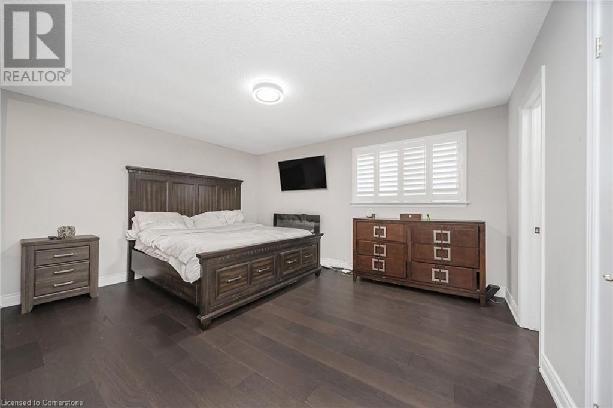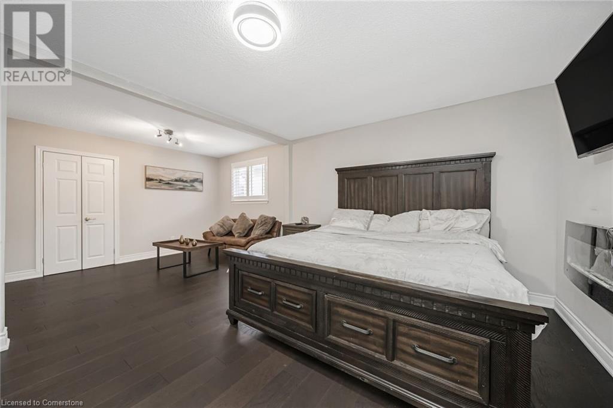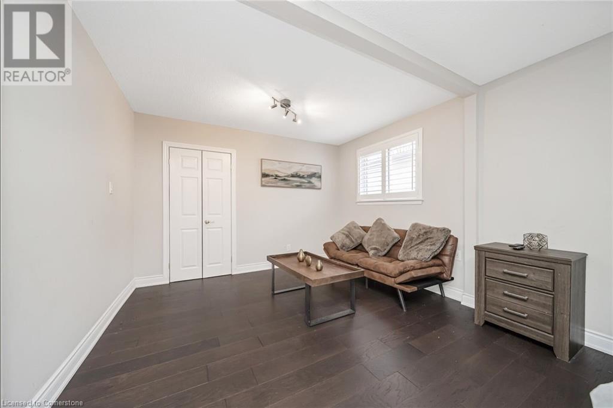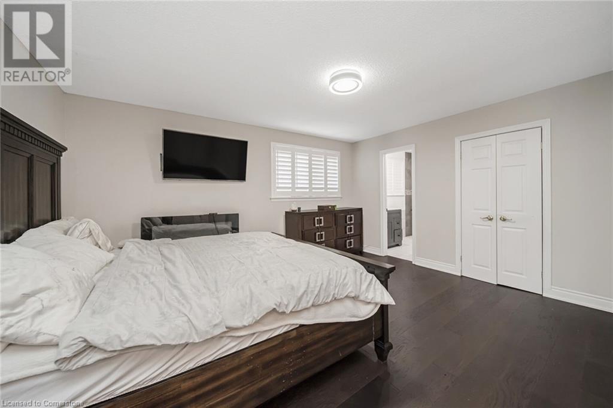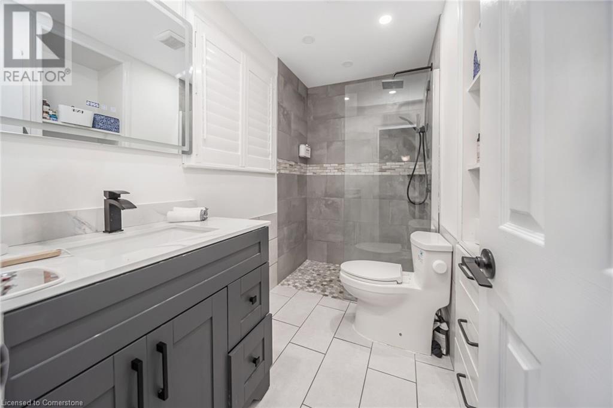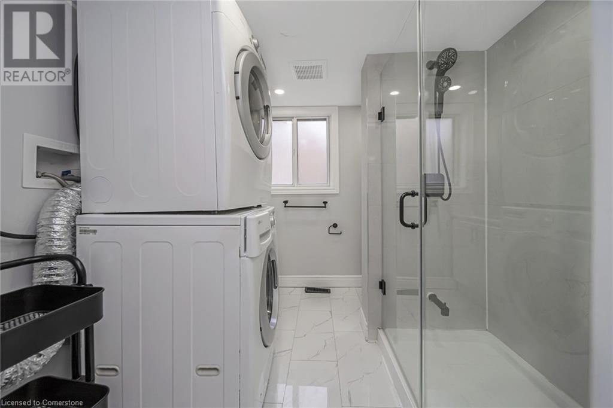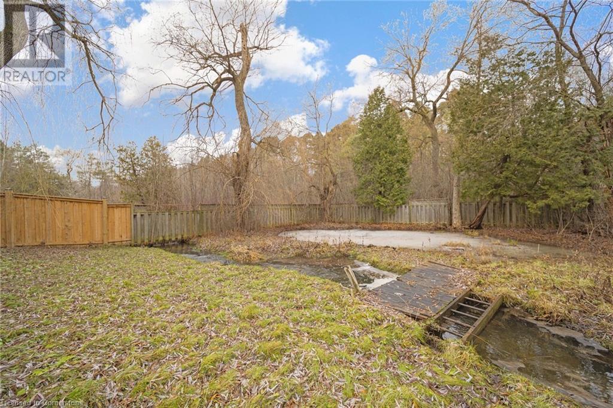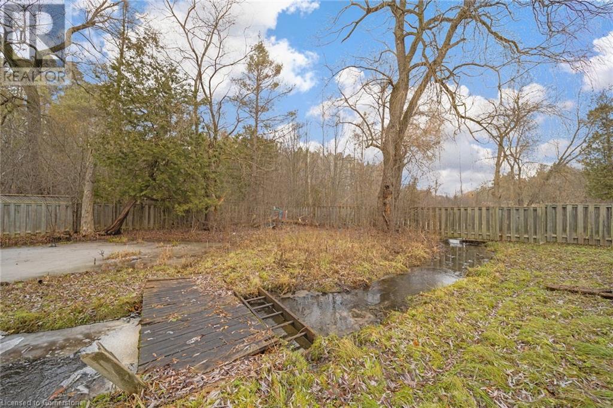- Home
- Services
- Homes For Sale Property Listings
- Neighbourhood
- Reviews
- Downloads
- Blog
- Contact
- Trusted Partners
5 Orsi Road Caledon, Ontario L7C 1K9
5 Bedroom
4 Bathroom
2000 sqft
Central Air Conditioning
Forced Air
$1,399,000
Families are looking for a safe, family-oriented community in todays world, and this upgraded 4+1 bed, 4-bath Caledon East side split delivers just that. Situated on a premium ravine lot with a river and pond, this home backs onto the Caledon Trailway and features a walkout basement, two decks, and three backyard access points. The spacious master suite includes a sitting area, easily converted back to a 4th bedroom (as per Geowarehouse). The fairly new kitchen, renovated by the previous owner, features an induction cooktop, Caesarstone counters, and laminate flooring. Recent upgrades include a brand-new 200 Amp electrical panel, new windows, railings, front and backyard doors, garage doors with epoxy floors, concrete driveway and side paths, and new pot lights throughout. . Additional updates include modernized washrooms (with one newly added), California shutters, hardwood floors in the master, and a deck hot tub. Close to schools, shops, arenas, soccer fields, ski hills, and trails, this home offers safety, style, and convenience for modern families. (id:58671)
Open House
This property has open houses!
January
26
Sunday
Starts at:
1:00 pm
Ends at:4:00 pm
Property Details
| MLS® Number | 40684818 |
| Property Type | Single Family |
| Features | Country Residential |
| ParkingSpaceTotal | 8 |
Building
| BathroomTotal | 4 |
| BedroomsAboveGround | 4 |
| BedroomsBelowGround | 1 |
| BedroomsTotal | 5 |
| BasementDevelopment | Finished |
| BasementType | Full (finished) |
| ConstructionStyleAttachment | Detached |
| CoolingType | Central Air Conditioning |
| ExteriorFinish | Aluminum Siding, Brick |
| FoundationType | Brick |
| HalfBathTotal | 2 |
| HeatingFuel | Natural Gas |
| HeatingType | Forced Air |
| SizeInterior | 2000 Sqft |
| Type | House |
| UtilityWater | Municipal Water |
Parking
| Attached Garage |
Land
| Acreage | No |
| Sewer | Municipal Sewage System |
| SizeDepth | 76 Ft |
| SizeFrontage | 76 Ft |
| SizeTotalText | Under 1/2 Acre |
| ZoningDescription | Rr |
Rooms
| Level | Type | Length | Width | Dimensions |
|---|---|---|---|---|
| Second Level | Bedroom | 20'6'' x 14'9'' | ||
| Second Level | 4pc Bathroom | Measurements not available | ||
| Second Level | 4pc Bathroom | Measurements not available | ||
| Second Level | Bedroom | 14'7'' x 9'2'' | ||
| Second Level | Bedroom | 15'3'' x 8'9'' | ||
| Second Level | Primary Bedroom | 20'6'' x 14'9'' | ||
| Basement | 2pc Bathroom | Measurements not available | ||
| Basement | Bedroom | 20'6'' x 14'9'' | ||
| Basement | Recreation Room | 17'1'' x 9'1'' | ||
| Basement | Games Room | 17'1'' x 13'2'' | ||
| Basement | Laundry Room | Measurements not available | ||
| Basement | Family Room | 15'8'' x 11'4'' | ||
| Main Level | 2pc Bathroom | Measurements not available | ||
| Main Level | Kitchen | 26'5'' x 11'9'' | ||
| Main Level | Living Room | 16'8'' x 14'9'' |
https://www.realtor.ca/real-estate/27748894/5-orsi-road-caledon
Interested?
Contact us for more information

