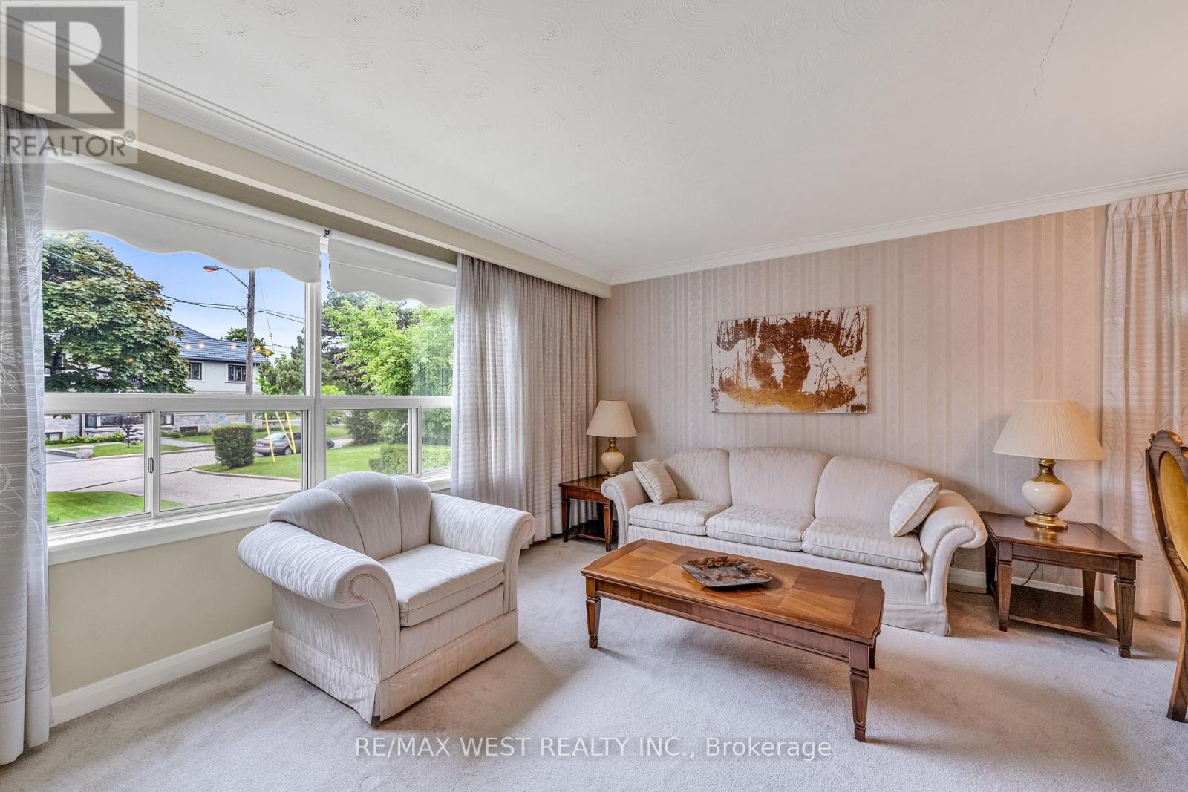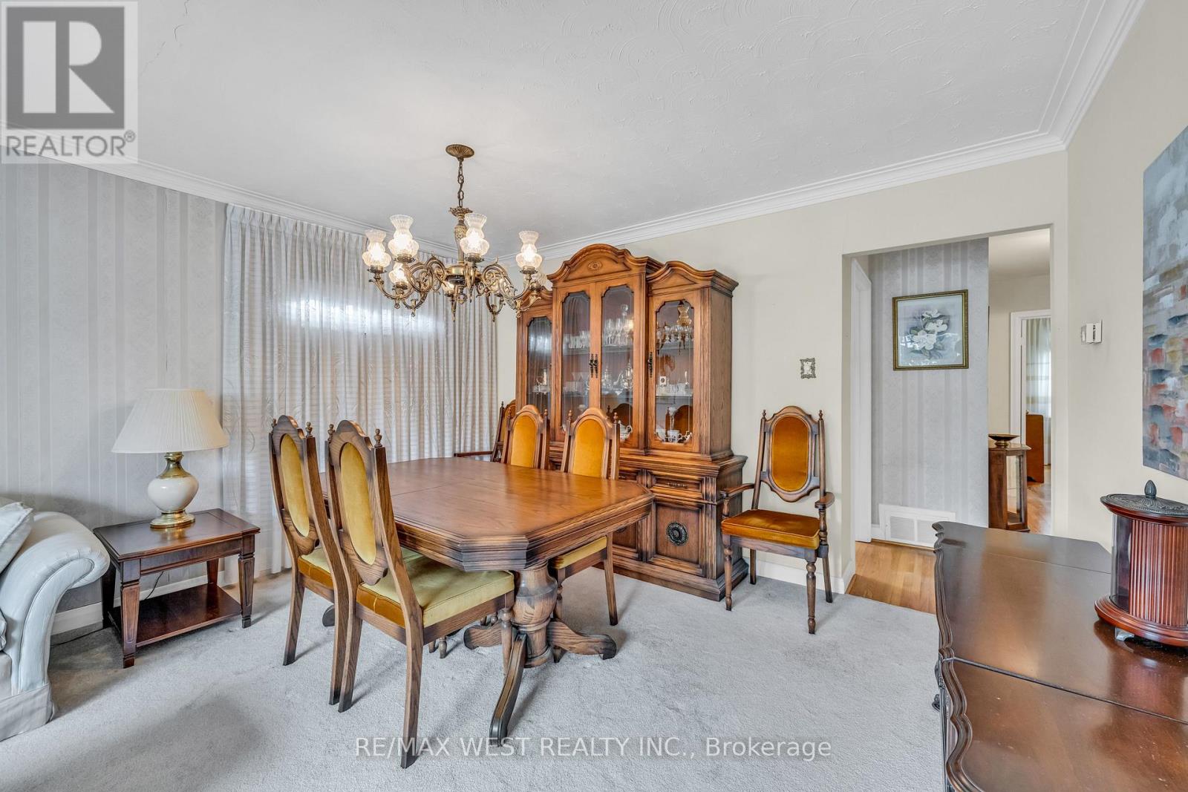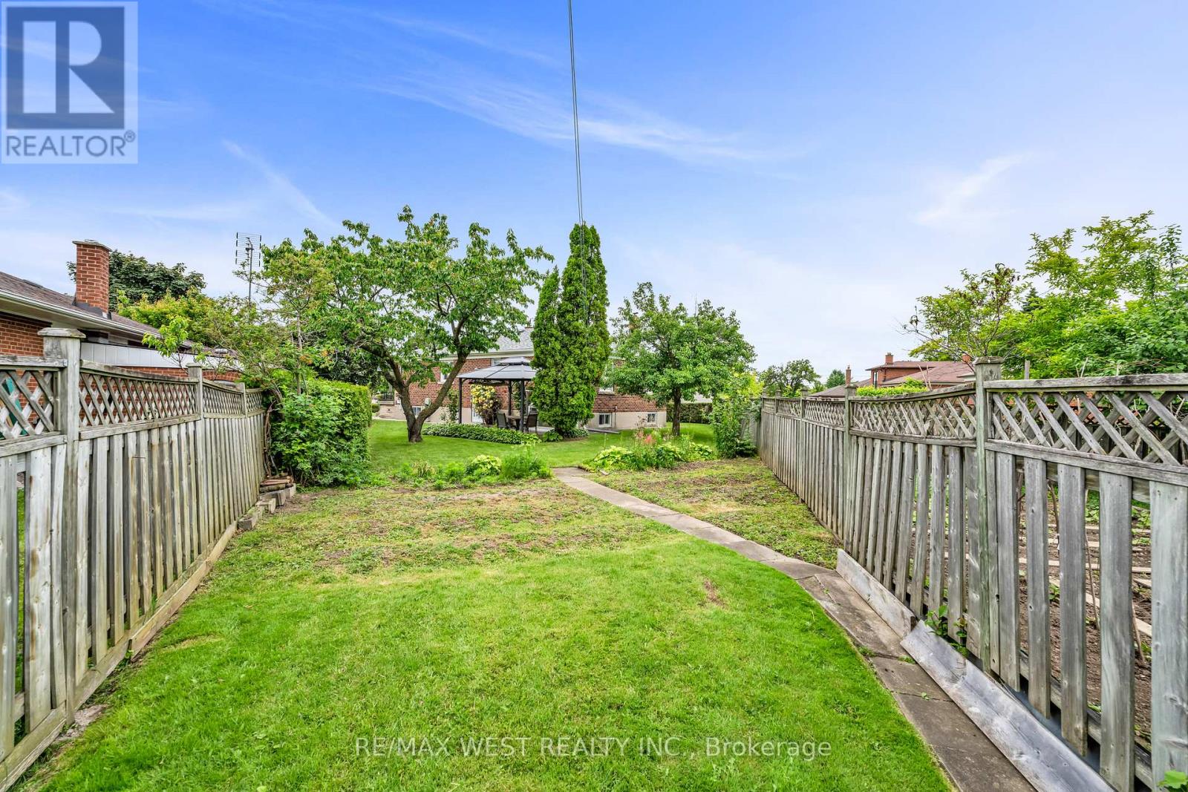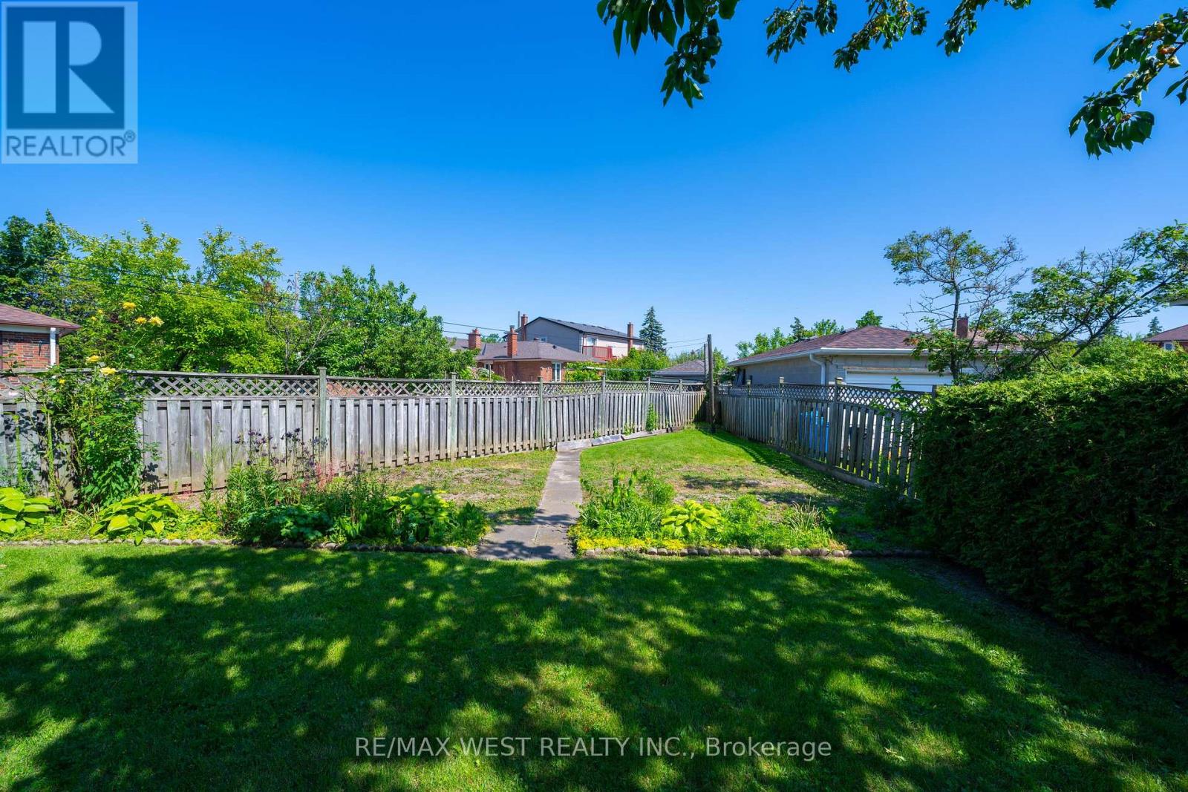- Home
- Services
- Homes For Sale Property Listings
- Neighbourhood
- Reviews
- Downloads
- Blog
- Contact
- Trusted Partners
5 Picton Crescent Toronto, Ontario M3K 1W4
4 Bedroom
2 Bathroom
Bungalow
Fireplace
Central Air Conditioning
Forced Air
$1,150,000
Excited to share with you a fantastic opportunity to own a mint 3-bedroom bungalow located in a prime, quiet location. This charming home sits on a large pie-shaped Lot and boasts a long private driveway with no sidewalks, ensuring ample parking space and privacy. Inside, you'll find generous principal rooms that provide a comfortable and spacious living environment. The finished basement offers a separate entry and includes kitchen, 3-piece bath, bedroom, rec room with a wood stove (currently disconnected), laundry facilities, and a cold room. Additionally, the home is equipped with a 100 amp panel. The location is truly unbeatable, with close proximity to Parks, Schools, Shops, Yorkdale, York University, Highways 401 & 400, TTC, Wilson Subway, and Humber River Hospital. This bungalow offers the perfect blend of convenience and tranquility. (id:58671)
Property Details
| MLS® Number | W11822324 |
| Property Type | Single Family |
| Community Name | Downsview-Roding-CFB |
| AmenitiesNearBy | Public Transit, Schools, Hospital |
| Features | Cul-de-sac |
| ParkingSpaceTotal | 4 |
Building
| BathroomTotal | 2 |
| BedroomsAboveGround | 3 |
| BedroomsBelowGround | 1 |
| BedroomsTotal | 4 |
| Appliances | Dryer, Freezer, Garage Door Opener, Refrigerator, Two Stoves, Washer, Window Coverings |
| ArchitecturalStyle | Bungalow |
| BasementDevelopment | Finished |
| BasementFeatures | Separate Entrance |
| BasementType | N/a (finished) |
| ConstructionStyleAttachment | Detached |
| CoolingType | Central Air Conditioning |
| ExteriorFinish | Brick |
| FireplacePresent | Yes |
| FireplaceType | Woodstove |
| FlooringType | Carpeted, Hardwood, Ceramic |
| FoundationType | Unknown |
| HeatingFuel | Natural Gas |
| HeatingType | Forced Air |
| StoriesTotal | 1 |
| Type | House |
| UtilityWater | Municipal Water |
Parking
| Attached Garage |
Land
| Acreage | No |
| FenceType | Fenced Yard |
| LandAmenities | Public Transit, Schools, Hospital |
| Sewer | Sanitary Sewer |
| SizeDepth | 106 Ft ,3 In |
| SizeFrontage | 50 Ft ,4 In |
| SizeIrregular | 50.4 X 106.3 Ft ; Pie-shaped: South-136.7' X Rear-112.7' |
| SizeTotalText | 50.4 X 106.3 Ft ; Pie-shaped: South-136.7' X Rear-112.7' |
Rooms
| Level | Type | Length | Width | Dimensions |
|---|---|---|---|---|
| Lower Level | Recreational, Games Room | 7 m | 4 m | 7 m x 4 m |
| Lower Level | Kitchen | 4 m | 3.6 m | 4 m x 3.6 m |
| Lower Level | Bedroom | 3.95 m | 3.4 m | 3.95 m x 3.4 m |
| Ground Level | Living Room | 5.1 m | 3.1 m | 5.1 m x 3.1 m |
| Ground Level | Dining Room | 4.05 m | 2.8 m | 4.05 m x 2.8 m |
| Ground Level | Kitchen | 4.45 m | 2.25 m | 4.45 m x 2.25 m |
| Ground Level | Primary Bedroom | 4.15 m | 3.3 m | 4.15 m x 3.3 m |
| Ground Level | Bedroom | 3.2 m | 2.9 m | 3.2 m x 2.9 m |
| Ground Level | Bedroom | 2.9 m | 2.8 m | 2.9 m x 2.8 m |
Interested?
Contact us for more information










































