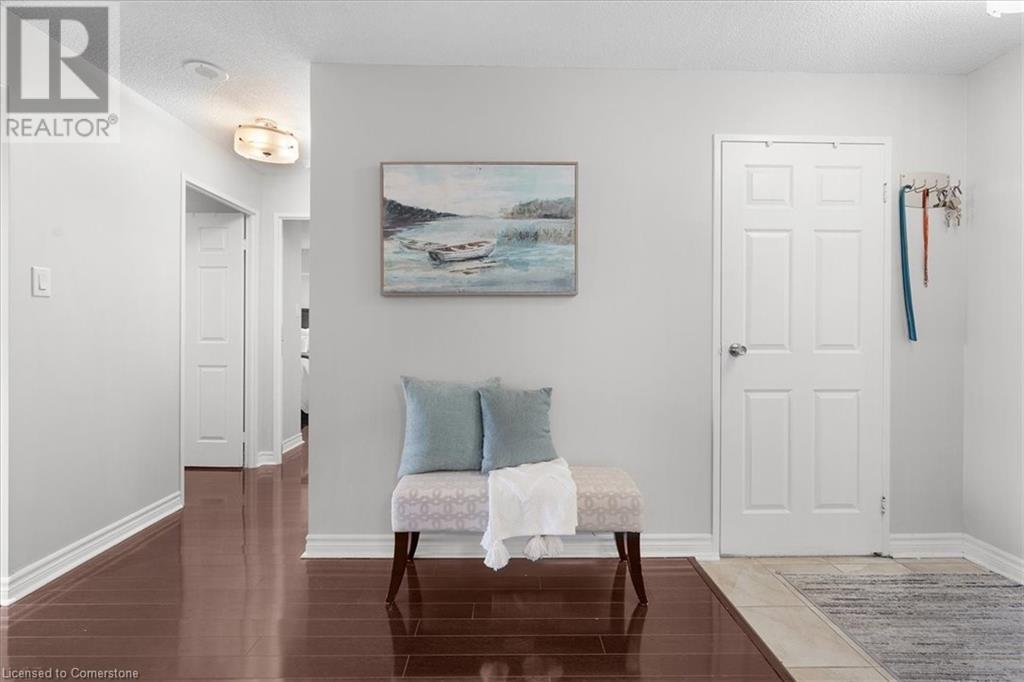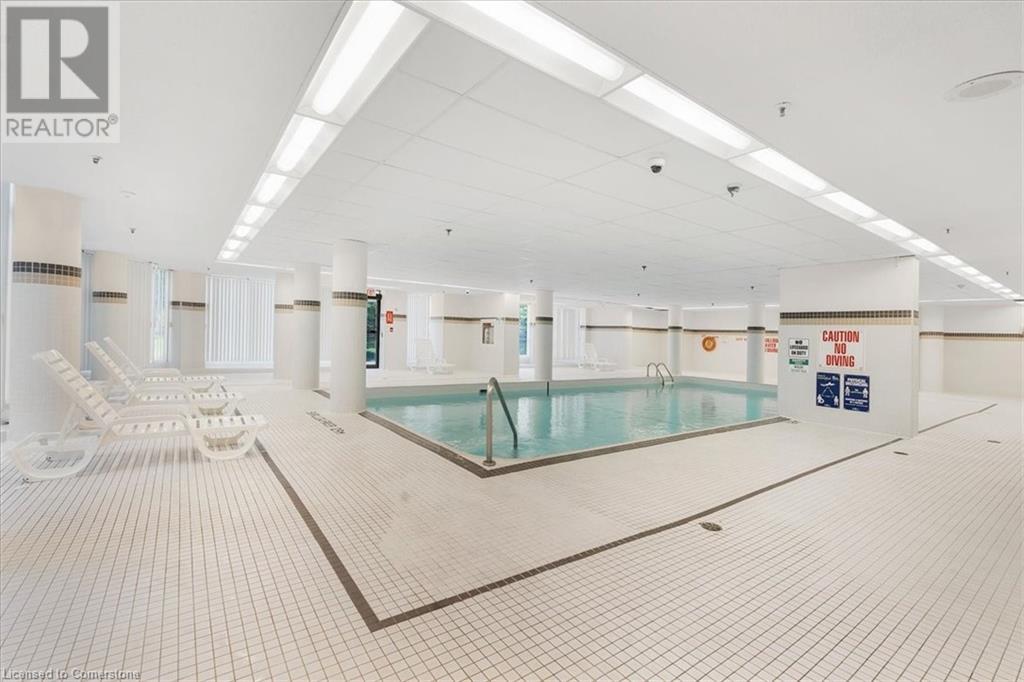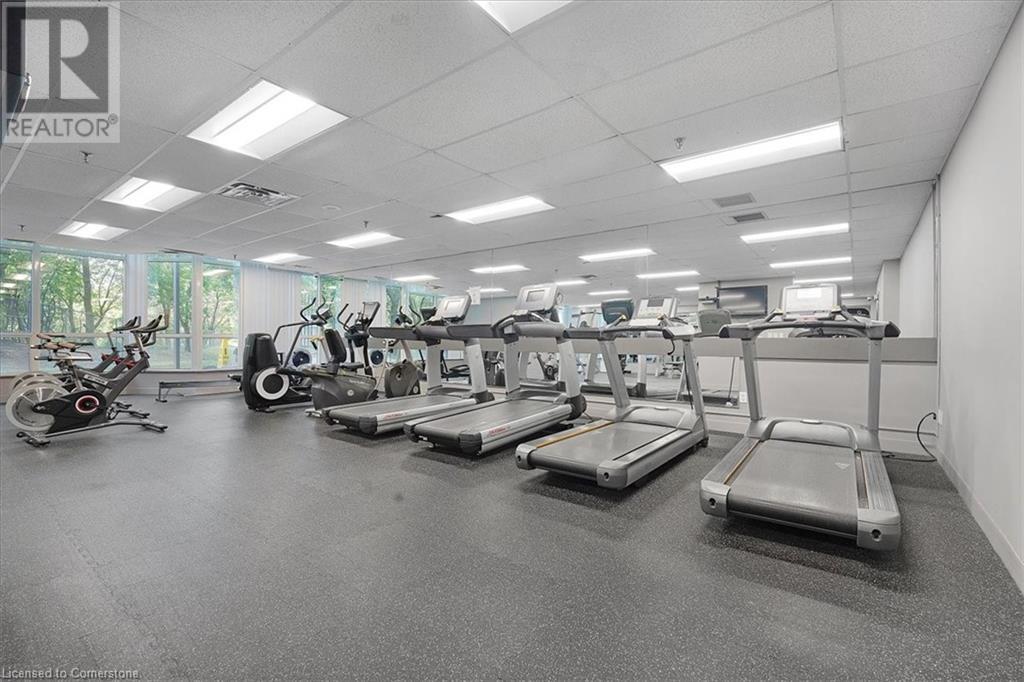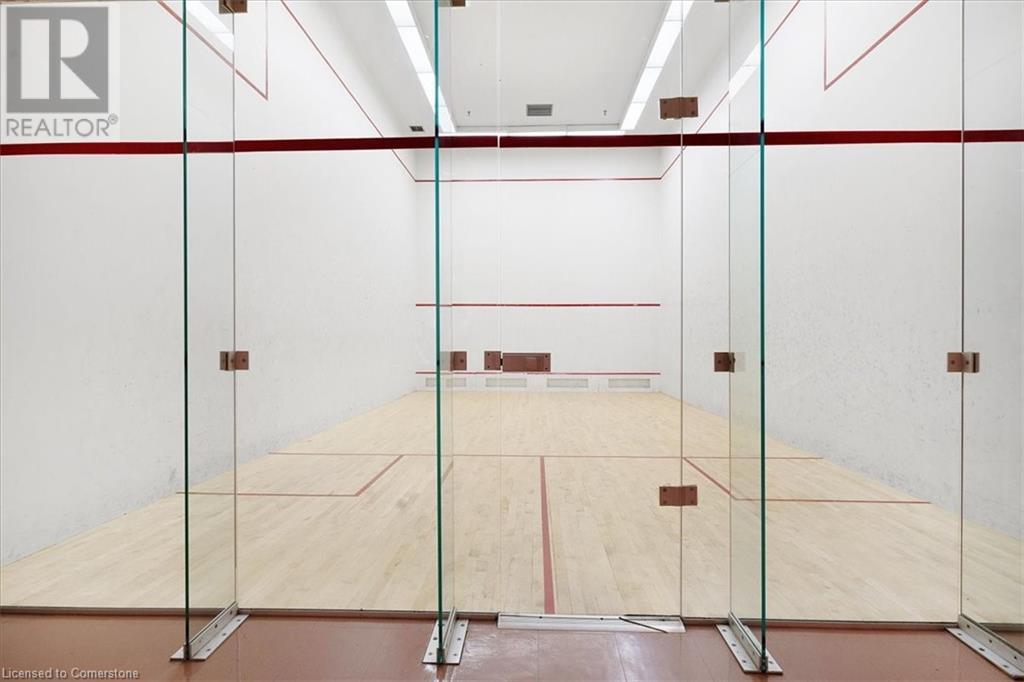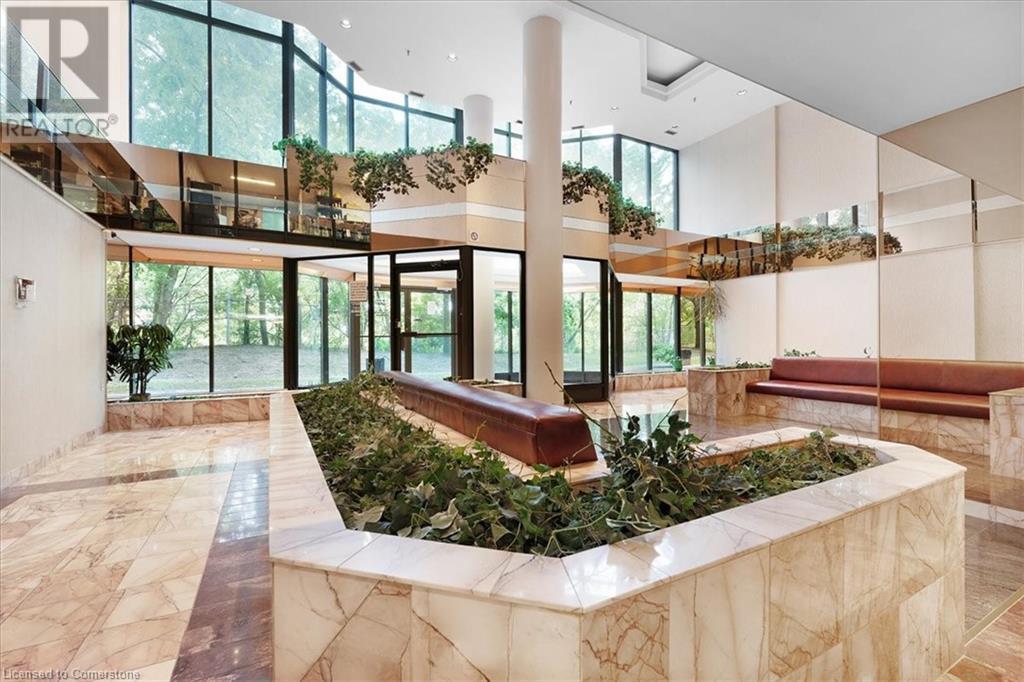- Home
- Services
- Homes For Sale Property Listings
- Neighbourhood
- Reviews
- Downloads
- Blog
- Contact
- Trusted Partners
5 Rowntree Road Unit# 911 Toronto, Ontario M9V 5G9
3 Bedroom
2 Bathroom
1287 sqft
Central Air Conditioning
Forced Air
$499,000Maintenance, Insurance, Cable TV, Heat, Electricity, Landscaping, Property Management, Water, Parking
$938.94 Monthly
Maintenance, Insurance, Cable TV, Heat, Electricity, Landscaping, Property Management, Water, Parking
$938.94 MonthlyThis Spectacular 1287 Sq Ft 2+1 Bedroom, 2 Full Baths, 2 Parking Spaces & Locker In This Beautifully Landscaped Platinum On The Humber Has 24 Hour Security Gated Complex. Enjoy The Huge Savings As Your Cable and Internet Service, Heat, Hydro, Water and Central Air Is All Included In Your Maintenance Fee! The Living Room Has a Retractable Murphy Bed, A Place For Your Guests To Stay Overnight. This Unit Overlooks The Humber River & Rowntree Mills Park. Enjoy Your Morning Coffee From Your Kitchen, Dining Room Or Balcony While Taking In This Unobstructed Breathtaking View. The Park Is Your Backyard. Use The Gym For Your Exercise Or Walk, Jog, Run Or Bike Ride The Humber Trail To Lake Ontario. Other Amenities Incl: Indoor & Outdoor Pools, Hot Tub, 4 Tennis Courts, Squash Court, Cames Room, Party Room And Of Course Visitors Parking. Easy Access to Finch LRT (Almost Complete) ,York U, Guelph-Humber U, Humber College, Pearson Intl, Hwys 407, 400, 401, 427, 27 & All Major Shopping. (id:58671)
Property Details
| MLS® Number | 40668157 |
| Property Type | Single Family |
| AmenitiesNearBy | Airport, Hospital, Park, Place Of Worship, Playground, Schools, Shopping |
| CommunityFeatures | Community Centre |
| Features | Ravine, Conservation/green Belt, Balcony |
| ParkingSpaceTotal | 2 |
| StorageType | Locker |
Building
| BathroomTotal | 2 |
| BedroomsAboveGround | 2 |
| BedroomsBelowGround | 1 |
| BedroomsTotal | 3 |
| Amenities | Exercise Centre, Party Room |
| BasementType | None |
| ConstructionStyleAttachment | Attached |
| CoolingType | Central Air Conditioning |
| ExteriorFinish | Concrete |
| HeatingFuel | Natural Gas |
| HeatingType | Forced Air |
| StoriesTotal | 1 |
| SizeInterior | 1287 Sqft |
| Type | Apartment |
| UtilityWater | Municipal Water |
Parking
| Underground | |
| Visitor Parking |
Land
| Acreage | No |
| LandAmenities | Airport, Hospital, Park, Place Of Worship, Playground, Schools, Shopping |
| Sewer | Municipal Sewage System |
| SizeTotalText | Unknown |
| ZoningDescription | Residential |
Rooms
| Level | Type | Length | Width | Dimensions |
|---|---|---|---|---|
| Main Level | 4pc Bathroom | Measurements not available | ||
| Main Level | 4pc Bathroom | Measurements not available | ||
| Main Level | Laundry Room | 8'1'' x 5'1'' | ||
| Main Level | Foyer | 14'1'' x 6'3'' | ||
| Main Level | Den | 8'5'' x 8'0'' | ||
| Main Level | Bedroom | 20'6'' x 9'7'' | ||
| Main Level | Primary Bedroom | 19'6'' x 13'0'' | ||
| Main Level | Living Room | 24'4'' x 10'9'' | ||
| Main Level | Dining Room | 10'4'' x 9'5'' | ||
| Main Level | Kitchen | 9'8'' x 7'8'' |
https://www.realtor.ca/real-estate/27573149/5-rowntree-road-unit-911-toronto
Interested?
Contact us for more information





