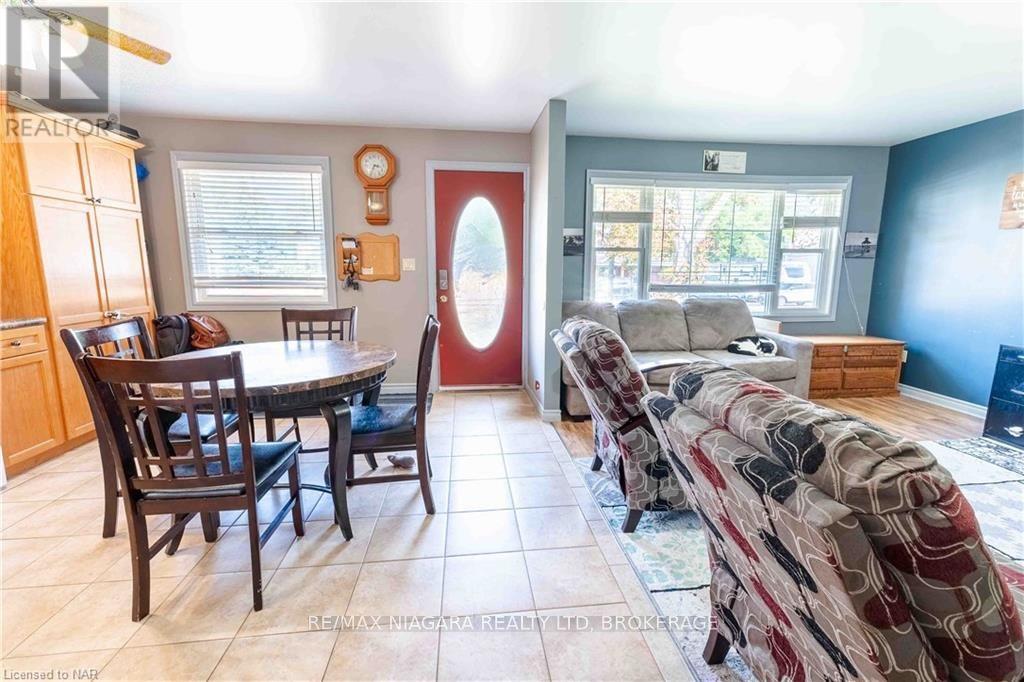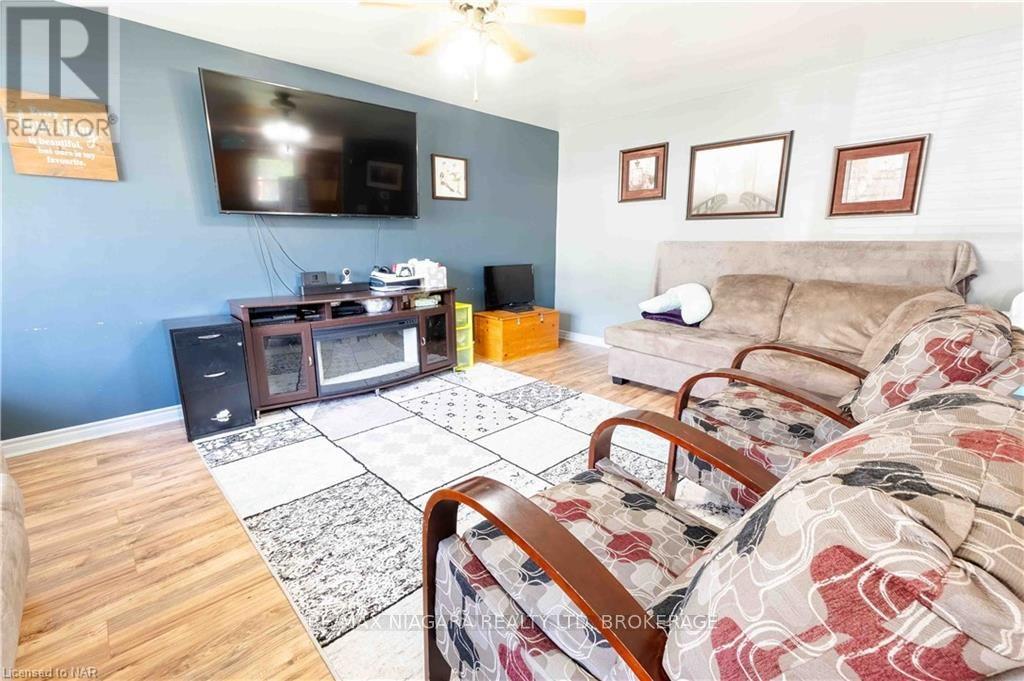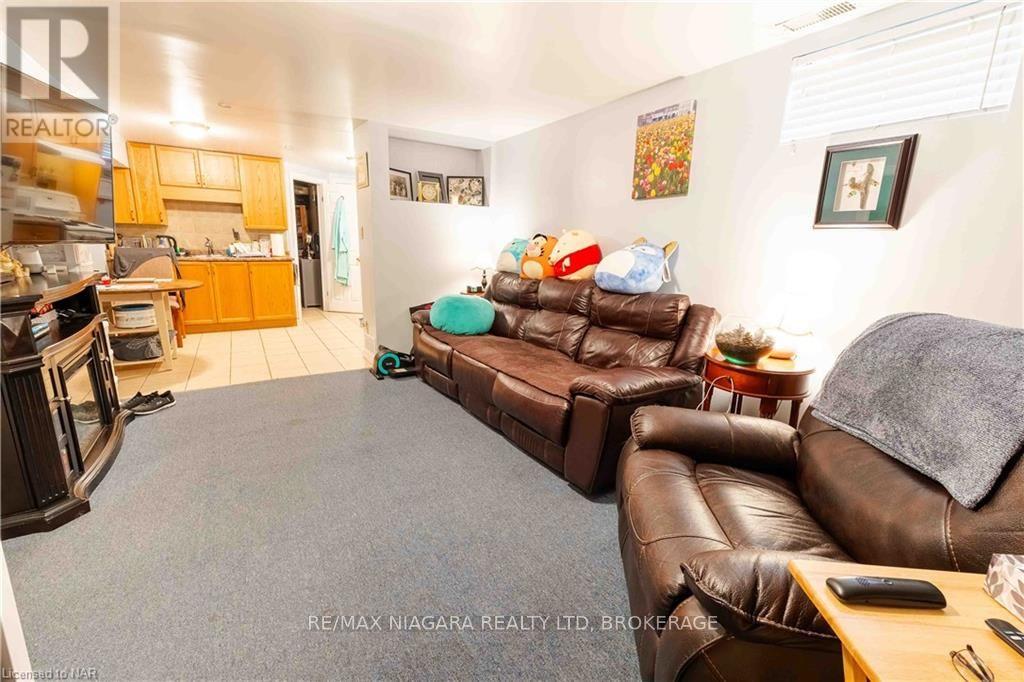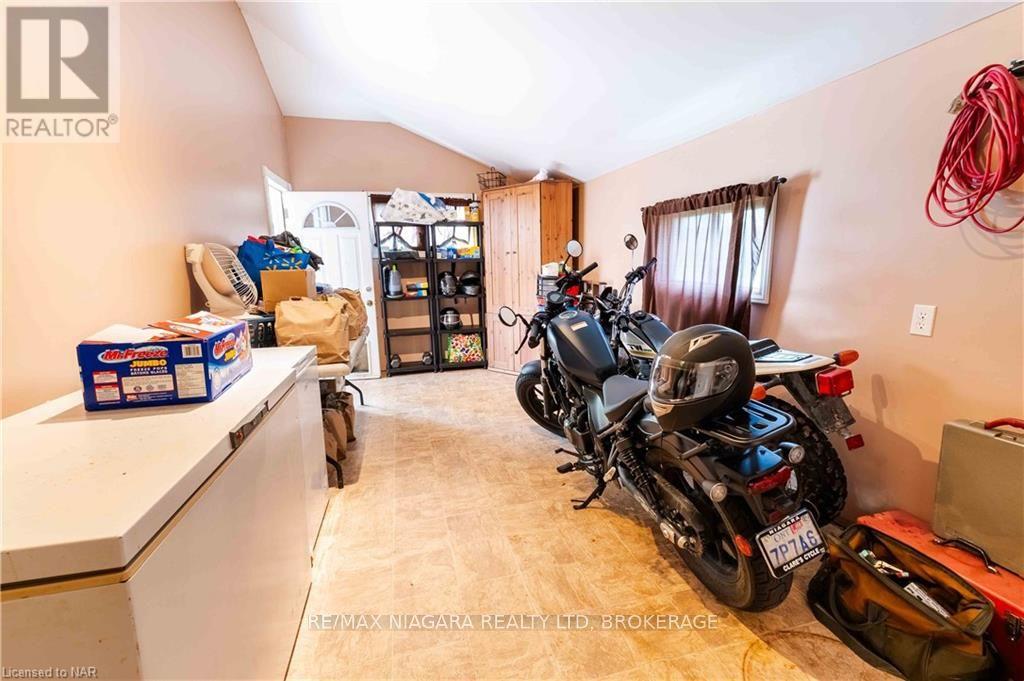- Home
- Services
- Homes For Sale Property Listings
- Neighbourhood
- Reviews
- Downloads
- Blog
- Contact
- Trusted Partners
5 St Peter Street St. Catharines, Ontario L2T 1N7
4 Bedroom
3 Bathroom
Bungalow
Central Air Conditioning
Forced Air
$629,900
*** OPEN HOUSE JAN 25th 2-4PM *** Enjoy privacy with no rear or side neighbours! Beautifully maintained bungalow with side entrance to a turnkey accessory apartment in the basement! 3+1 Bedrooms, 3 bathrooms, 2 kitchens - bungalow home adjacent to Maplecrest Park! Concrete driveway - outdoor overhang to enjoy BBQs all year round, fully fenced backyard. Close to all amenities - parks, schools, shopping and 406 access! (id:58671)
Open House
This property has open houses!
January
25
Saturday
Starts at:
2:00 pm
Ends at:4:00 pm
Property Details
| MLS® Number | X10413633 |
| Property Type | Single Family |
| Community Name | 460 - Burleigh Hill |
| ParkingSpaceTotal | 4 |
| Structure | Porch |
Building
| BathroomTotal | 3 |
| BedroomsAboveGround | 3 |
| BedroomsBelowGround | 1 |
| BedroomsTotal | 4 |
| Amenities | Canopy |
| Appliances | Water Heater |
| ArchitecturalStyle | Bungalow |
| BasementDevelopment | Finished |
| BasementFeatures | Separate Entrance |
| BasementType | N/a (finished) |
| ConstructionStyleAttachment | Detached |
| CoolingType | Central Air Conditioning |
| ExteriorFinish | Brick |
| FoundationType | Concrete, Block |
| HeatingFuel | Natural Gas |
| HeatingType | Forced Air |
| StoriesTotal | 1 |
| Type | House |
| UtilityWater | Municipal Water |
Parking
| Attached Garage |
Land
| Acreage | No |
| FenceType | Fenced Yard |
| Sewer | Sanitary Sewer |
| SizeDepth | 127 Ft ,9 In |
| SizeFrontage | 39 Ft |
| SizeIrregular | 39 X 127.8 Ft |
| SizeTotalText | 39 X 127.8 Ft|under 1/2 Acre |
| ZoningDescription | R2 |
Rooms
| Level | Type | Length | Width | Dimensions |
|---|---|---|---|---|
| Basement | Kitchen | 3.05 m | 2.74 m | 3.05 m x 2.74 m |
| Basement | Laundry Room | 2 m | 2 m | 2 m x 2 m |
| Basement | Bathroom | 1 m | 1 m | 1 m x 1 m |
| Basement | Recreational, Games Room | 7.32 m | 2.74 m | 7.32 m x 2.74 m |
| Basement | Bedroom | 3.05 m | 3.05 m | 3.05 m x 3.05 m |
| Main Level | Kitchen | 3.78 m | 2.67 m | 3.78 m x 2.67 m |
| Main Level | Living Room | 5.41 m | 3.51 m | 5.41 m x 3.51 m |
| Main Level | Dining Room | 2.69 m | 2.44 m | 2.69 m x 2.44 m |
| Main Level | Primary Bedroom | 3.91 m | 3.33 m | 3.91 m x 3.33 m |
| Main Level | Bedroom | 3.23 m | 2.72 m | 3.23 m x 2.72 m |
| Main Level | Bedroom | 3.63 m | 2.74 m | 3.63 m x 2.74 m |
| Main Level | Bathroom | 1 m | 1 m | 1 m x 1 m |
Interested?
Contact us for more information










































